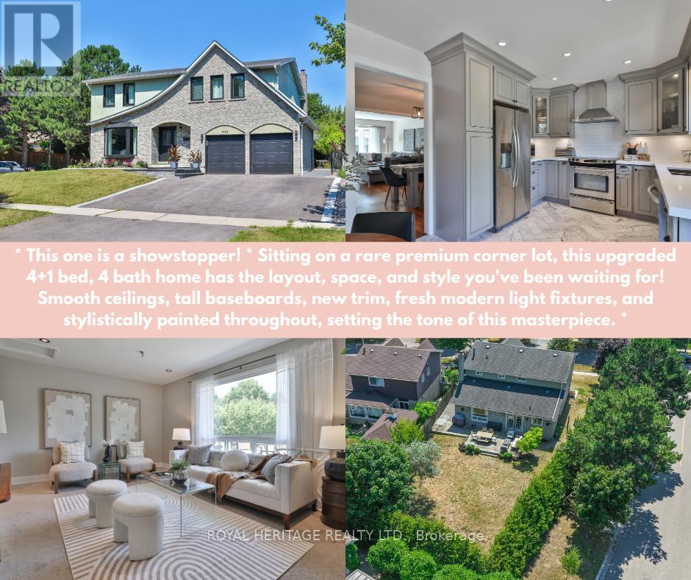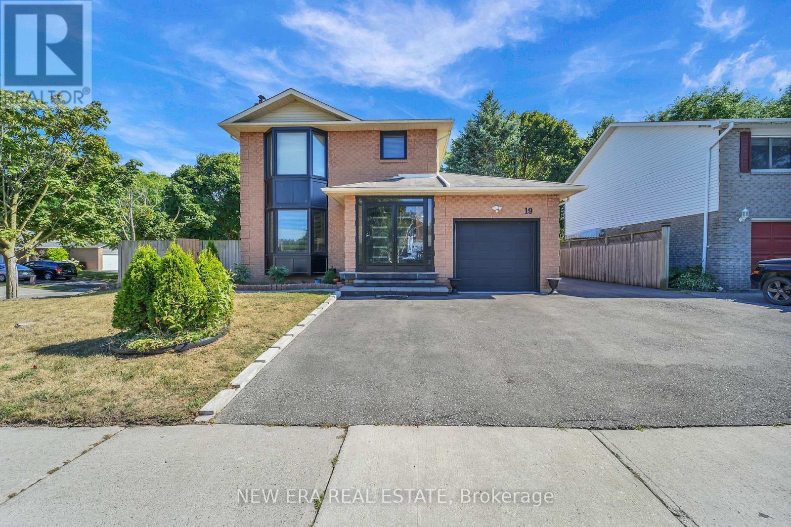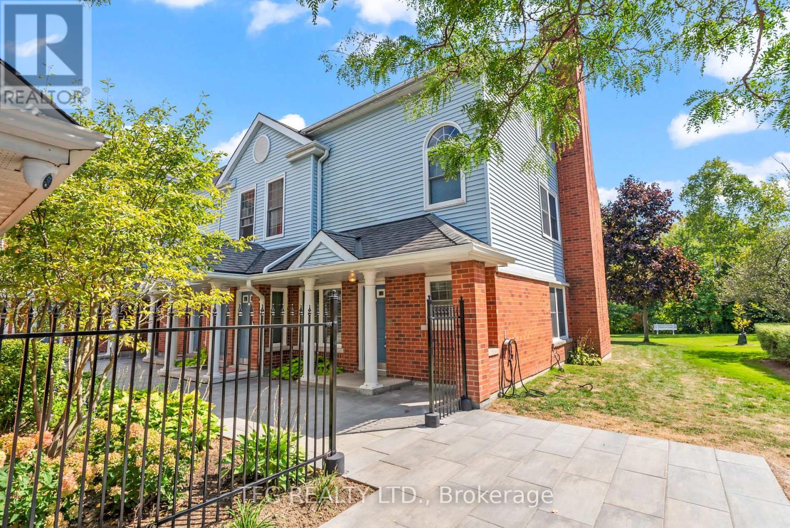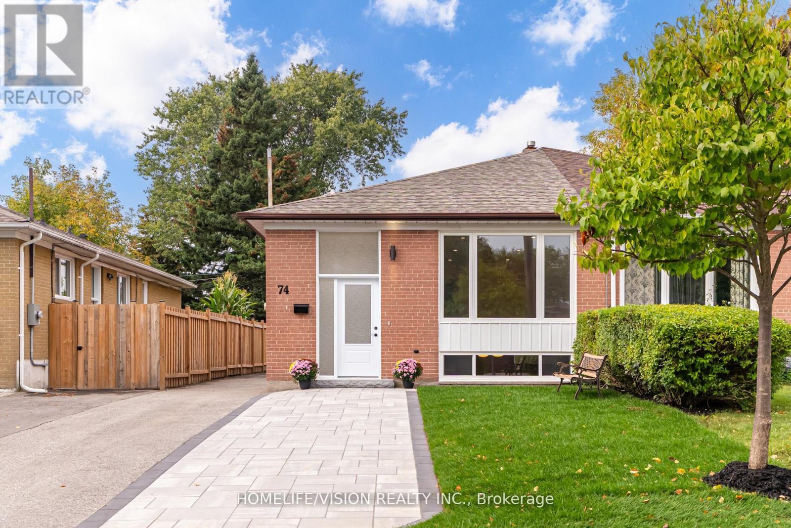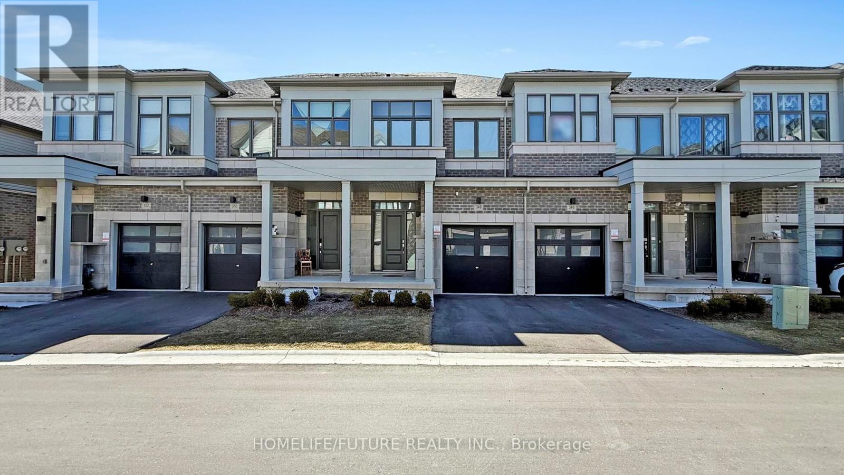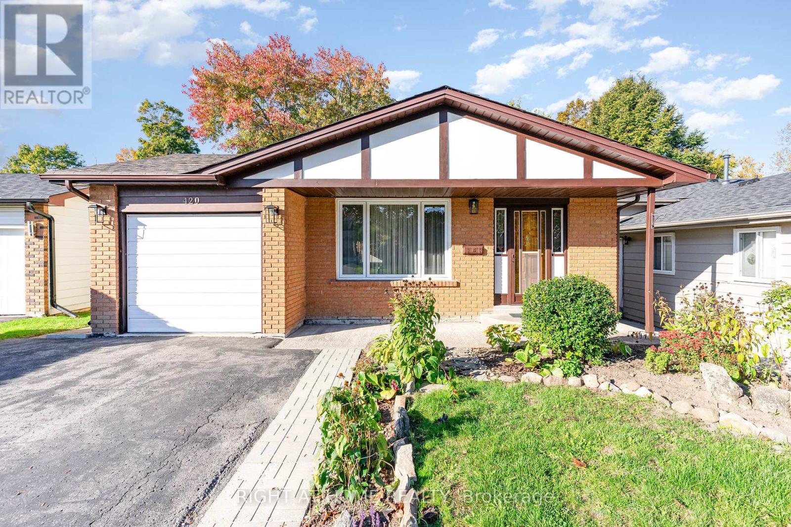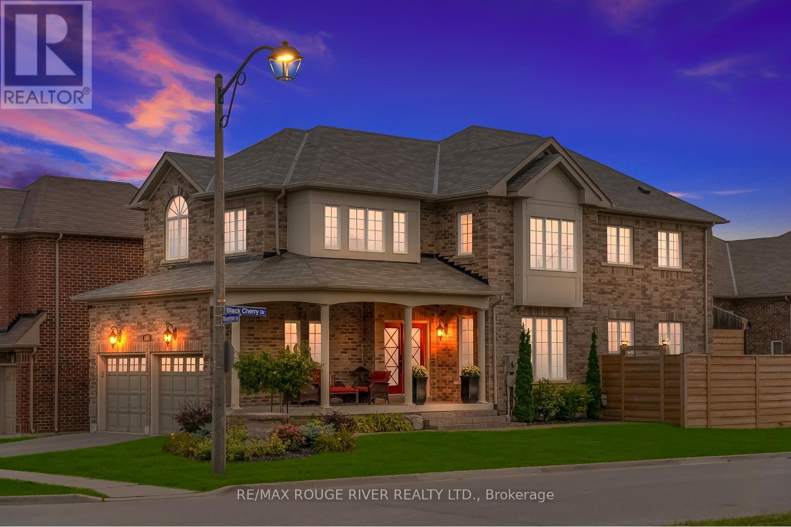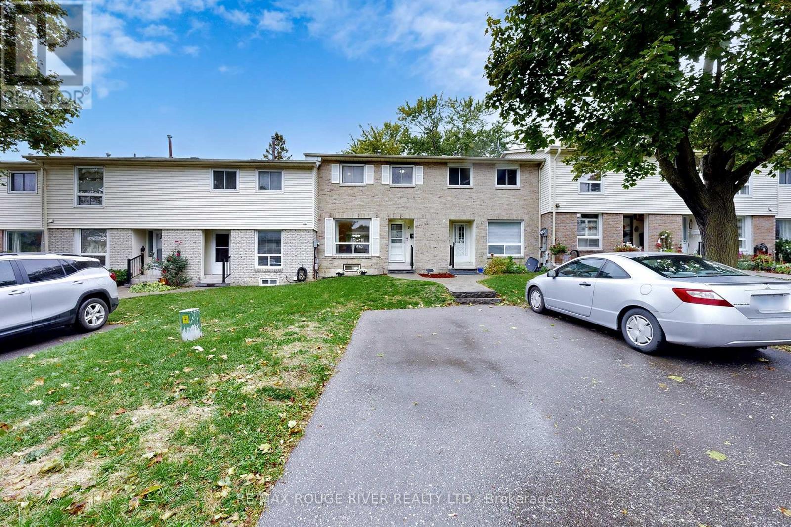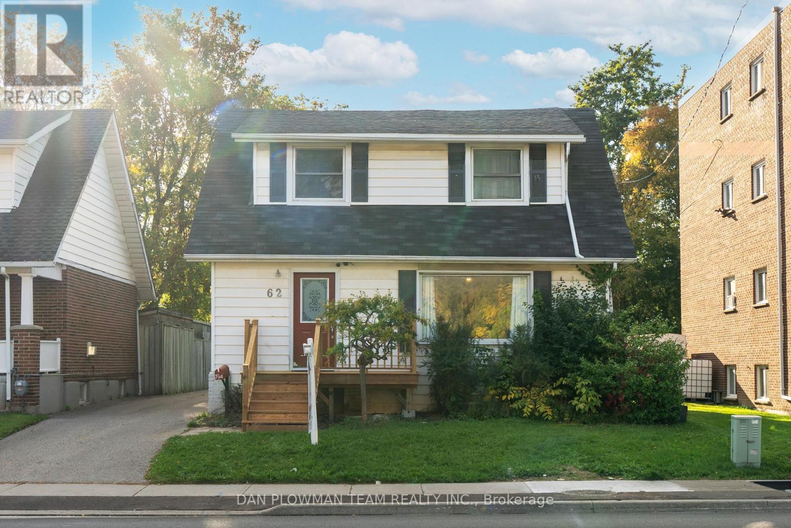- Houseful
- ON
- Oshawa
- Downtown Oshawa
- 170 Alma St
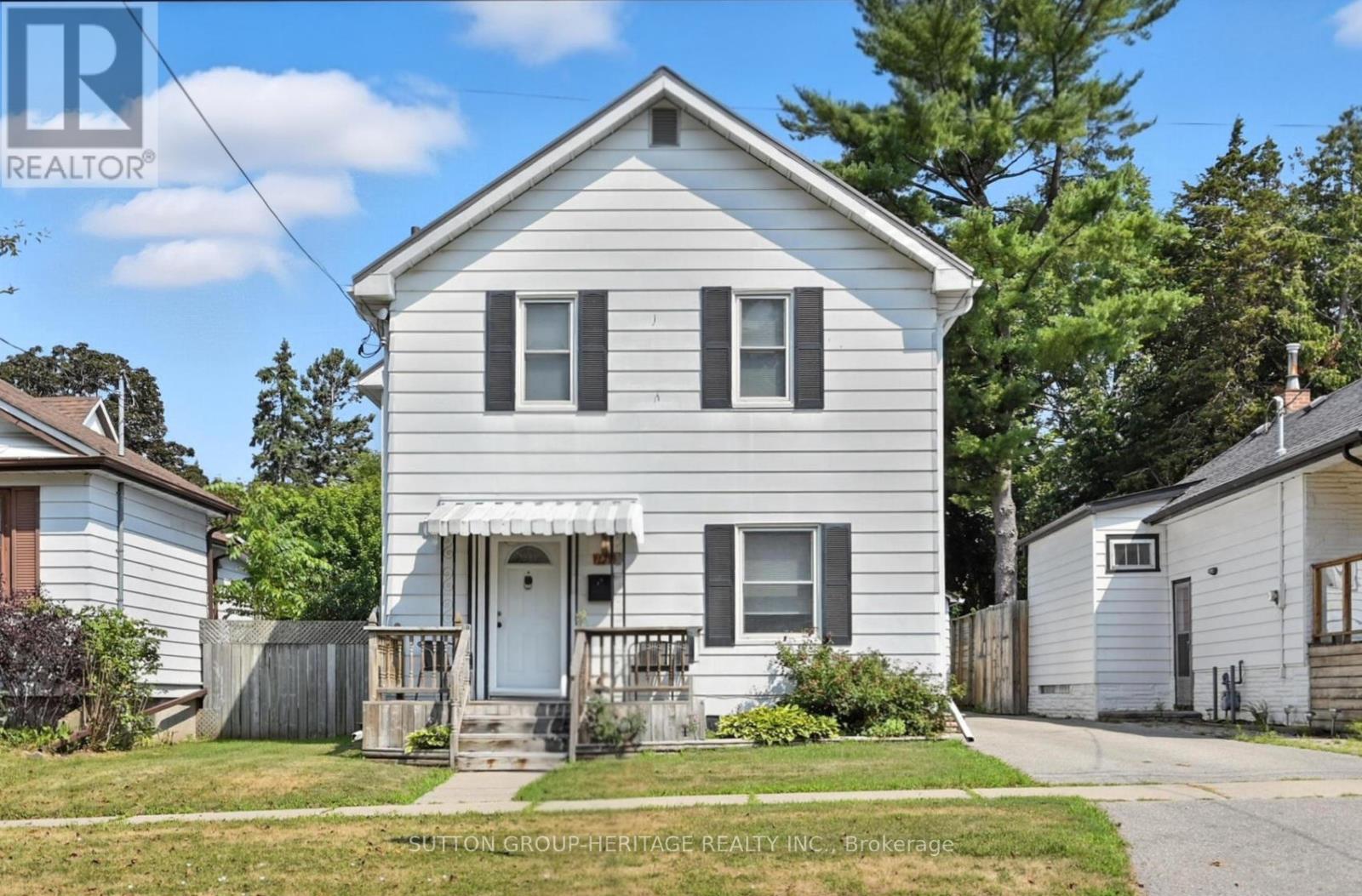
Highlights
Description
- Time on Houseful25 days
- Property typeSingle family
- Neighbourhood
- Median school Score
- Mortgage payment
New Price And Offers Anytime!! Welcome To 170 Alma Street! This 3 Bedroom, 2-Storey Home Is Tucked Away On A Quiet Street In A Mature Neighborhood And Sitting On A Premium Deep Lot. Step Inside And Feel The Warmth And Charm Of A Home Cared For By The Same Owners For Almost 30 Years. This House Is Larger Than It Looks w/9 Foot Ceilings On The Main Floor And A Custom Addition In The Back Adding Valuable Square Footage Which Features Main Floor Laundry, A 2-Piece Bath, Backyard Access And A Bright Bonus Space Which Makes A Great Mud Room Or Even A Home Office! Upstairs The Primary Bedroom Features Solid Hardwood Flooring, Multiple Closets And A 3-Piece Ensuite With Walk-In Shower. Two Other Generously Sized Bedrooms And 4-Piece Bathroom Complete The Upstairs Space. Outside You Will Find A Peaceful And Private Retreat With A Large Deck And An Oversized Detached Garage With Power, Perfect For A Workshop, Car Storage Or Hobbyist. Other Features Include A Steel Roof, Newer A/C (2019) And Furnace (2020). Located Just Steps To Lakeridge Health, Parkwood Estate, The Oshawa Botanical Gardens And Oshawa Golf And Curling Club! This Lovingly Cared For Home Is Full Of Potential And Ready To Accommodate Its Next New Family! Come And See It All Today! (id:63267)
Home overview
- Cooling Central air conditioning
- Heat source Natural gas
- Heat type Forced air
- Sewer/ septic Sanitary sewer
- # total stories 2
- Fencing Fenced yard
- # parking spaces 4
- Has garage (y/n) Yes
- # full baths 2
- # half baths 1
- # total bathrooms 3.0
- # of above grade bedrooms 3
- Flooring Hardwood, carpeted
- Subdivision O'neill
- Directions 1407756
- Lot size (acres) 0.0
- Listing # E12426066
- Property sub type Single family residence
- Status Active
- Primary bedroom 4.8514m X 4.5212m
Level: 2nd - 2nd bedroom 3.9878m X 3.1242m
Level: 2nd - 3rd bedroom 3.2004m X 2.8702m
Level: 2nd - Living room 4.0767m X 3.4354m
Level: Main - Kitchen 3.556m X 2.7686m
Level: Main - Dining room 3.5941m X 3.5433m
Level: Main - Mudroom 3.048m X 2.6543m
Level: Main
- Listing source url Https://www.realtor.ca/real-estate/28911691/170-alma-street-oshawa-oneill-oneill
- Listing type identifier Idx

$-1,640
/ Month

