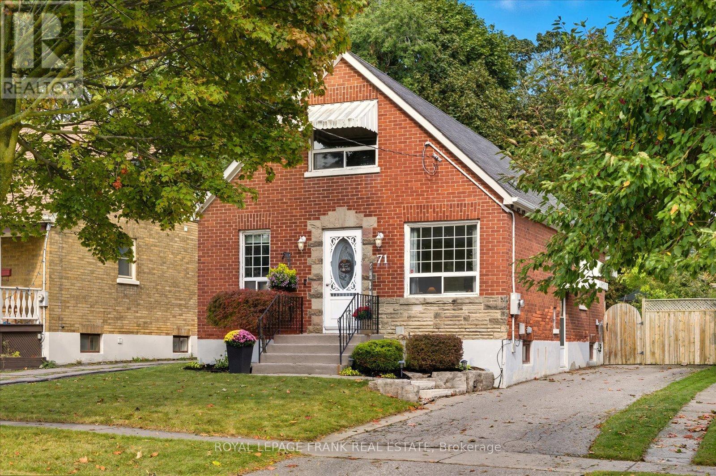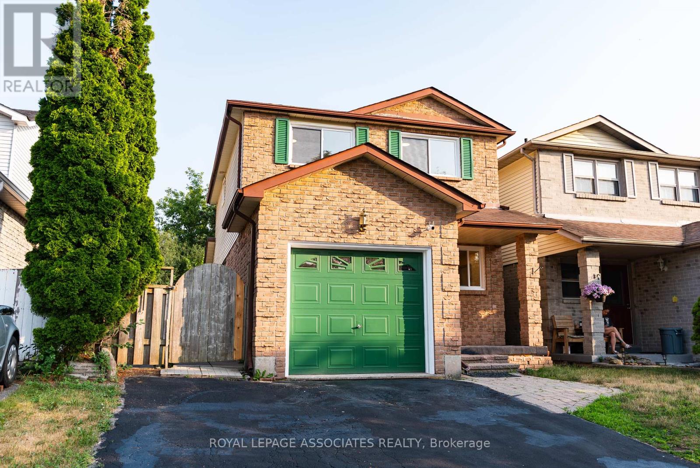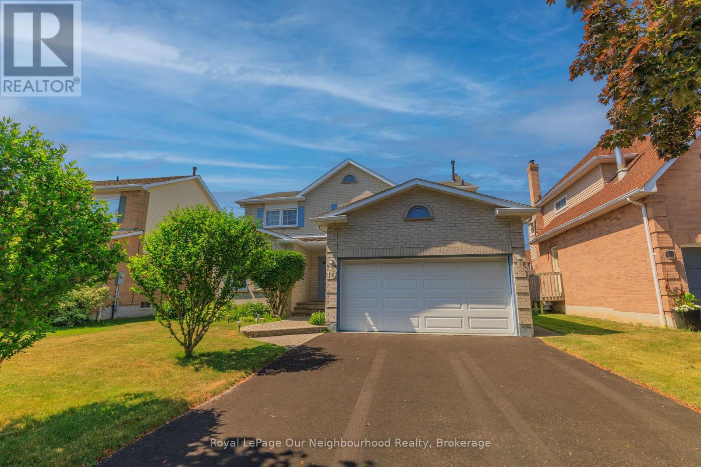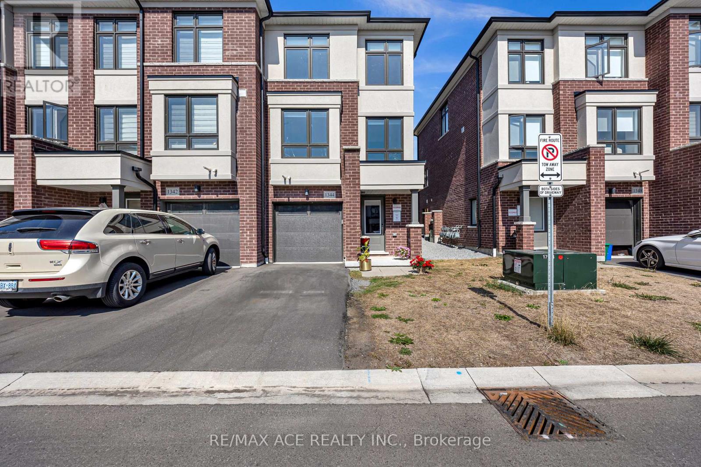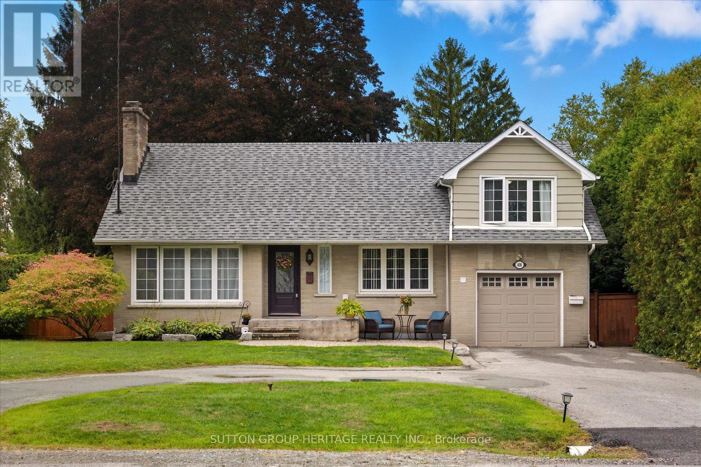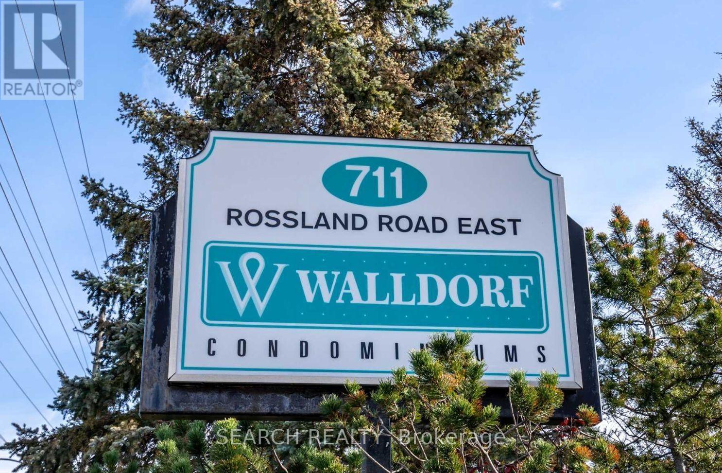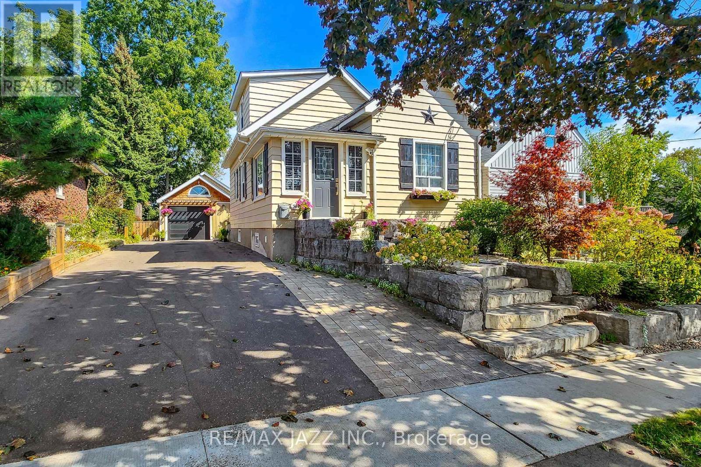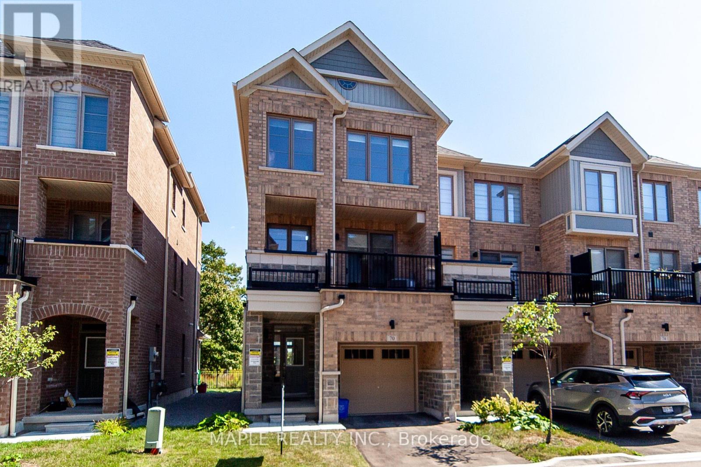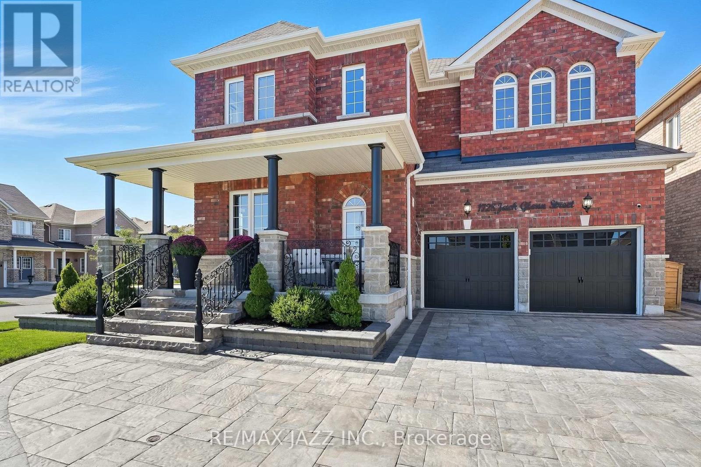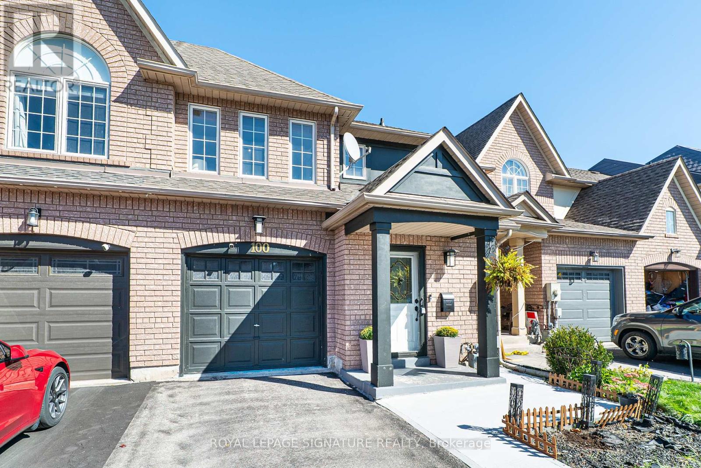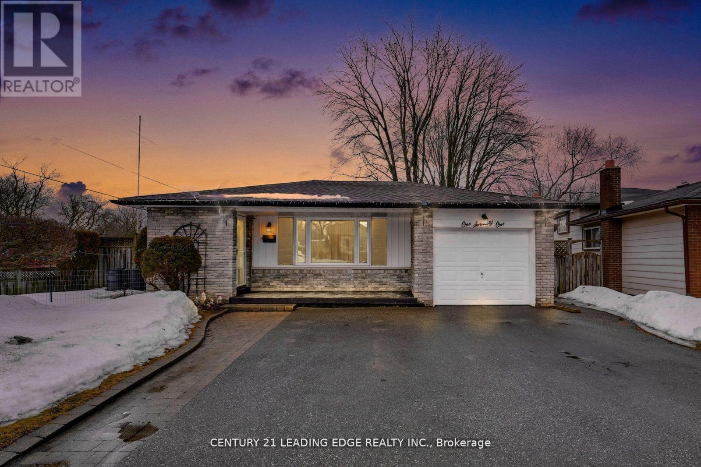
Highlights
Description
- Time on Housefulnew 2 hours
- Property typeSingle family
- Neighbourhood
- Median school Score
- Mortgage payment
Welcome to this Versatile 4 Level Backsplit Situated on a Massive Corner Lot. Perfect For Multi-Generational Living Or Investment Opportunities w Ample Driveway and Garage Space. Enjoy a Functional Open Concept Floorplan Featuring Chef's Kitchen equipped with Stainless Steel Appliances. Tons of Natural Light throughout Main Floor w Combined Living and Dining Room and 3 Spacious Bedrooms. Live Up/Down And Cut Mortgage In Half w Separate Entrance To Basement Apartment which is Perfect for In-Laws or Additional Rental Income. Rare 2 Bedroom Multi-Level Lower Suite offers an Oversized Kitchen and Living Space w Huge Above Ground Windows. Enjoy your Private Fenced Backyard sitting on 100ft Deep Corner Lot. Take Advantage of this Ideal Location Just Minutes To Lake Ontario, Parks, Schools, Highway 401 And Oshawa Go Station. With No Rental Items, This Home is a Must See! Book your Showing Today! (id:63267)
Home overview
- Cooling Central air conditioning
- Heat source Natural gas
- Heat type Forced air
- Sewer/ septic Sanitary sewer
- Fencing Fenced yard
- # parking spaces 7
- Has garage (y/n) Yes
- # full baths 2
- # total bathrooms 2.0
- # of above grade bedrooms 5
- Flooring Hardwood, vinyl
- Subdivision Lakeview
- Lot size (acres) 0.0
- Listing # E12422033
- Property sub type Single family residence
- Status Active
- 5th bedroom 3.4m X 2.52m
Level: Basement - Family room 4.95m X 3.35m
Level: Basement - 4th bedroom 3.4m X 3m
Level: Basement - Kitchen 7.05m X 3.3m
Level: Lower - Dining room 3m X 2.83m
Level: Main - Living room 5.17m X 3.34m
Level: Main - Kitchen 3.91m X 2.69m
Level: Main - Primary bedroom 4.3m X 2.9m
Level: Upper - 2nd bedroom 3.6m X 3.26m
Level: Upper - 3rd bedroom 3.1m X 2.92m
Level: Upper
- Listing source url Https://www.realtor.ca/real-estate/28902559/171-phillip-murray-avenue-oshawa-lakeview-lakeview
- Listing type identifier Idx

$-2,040
/ Month

