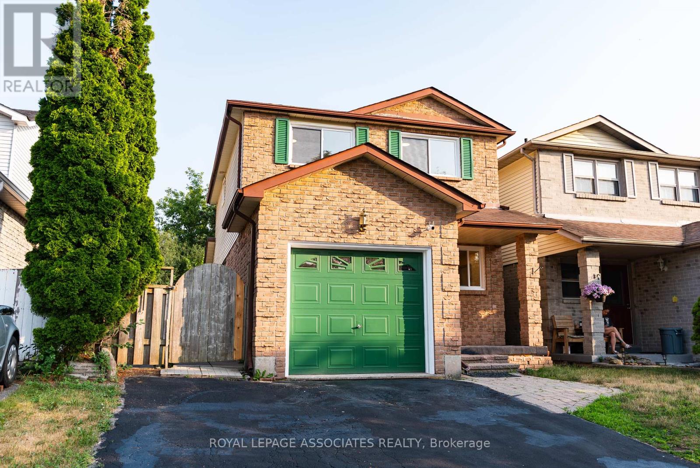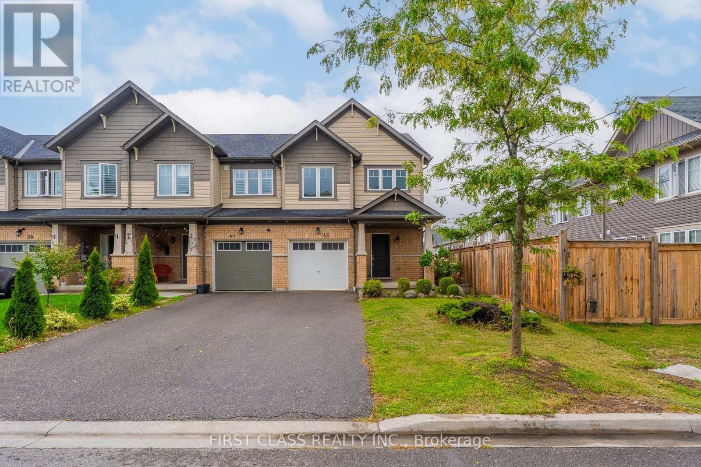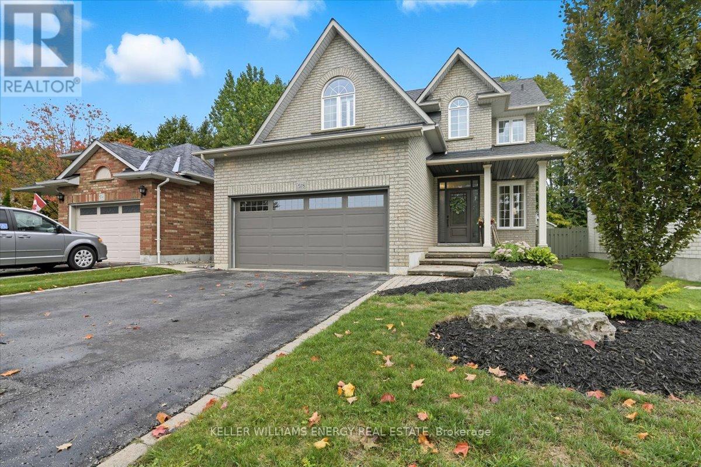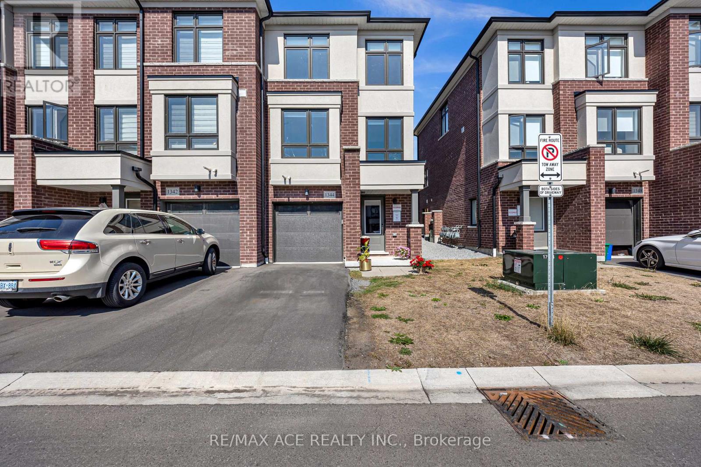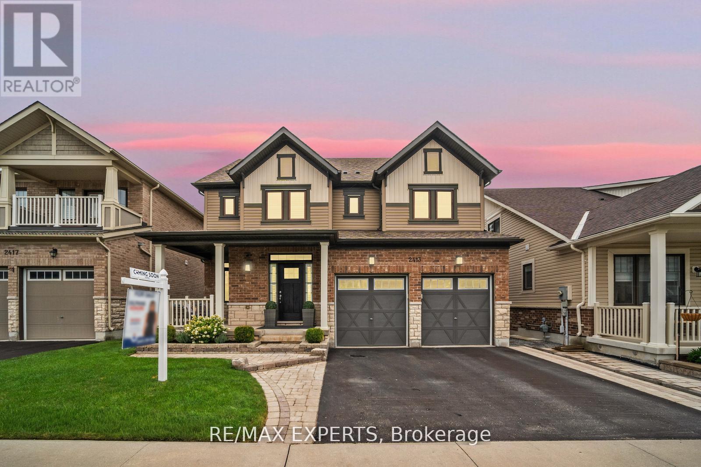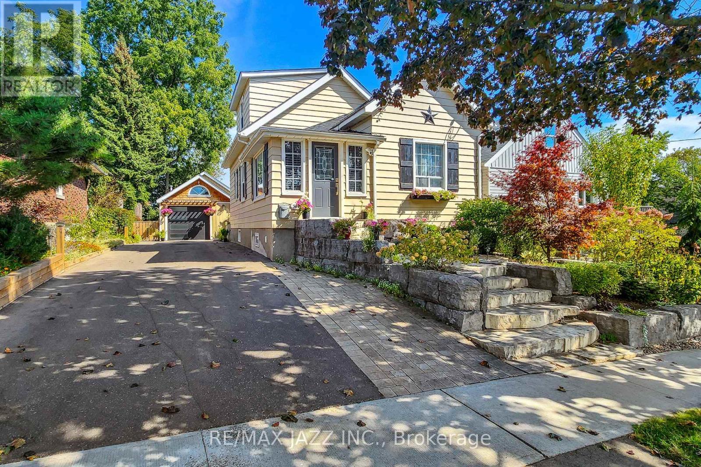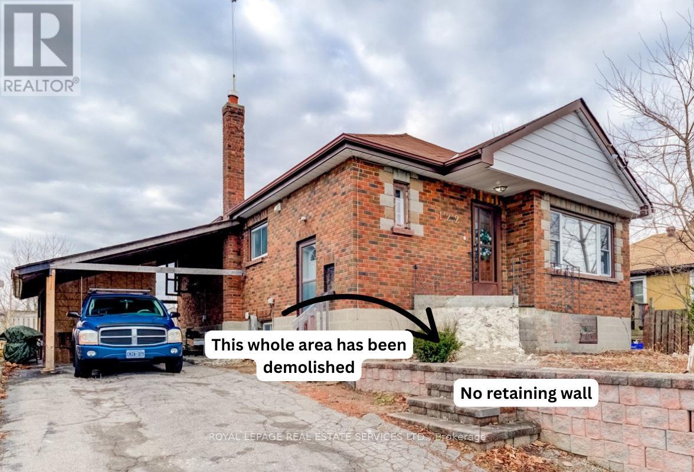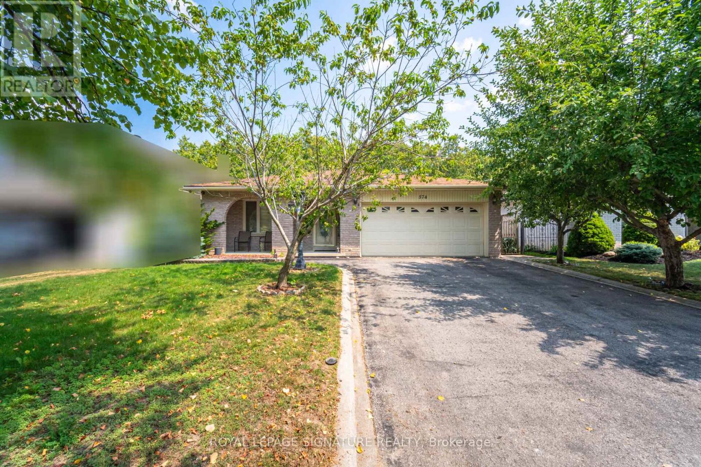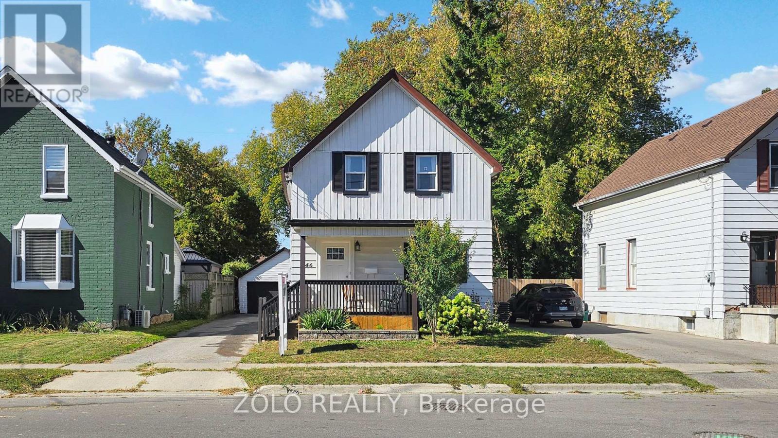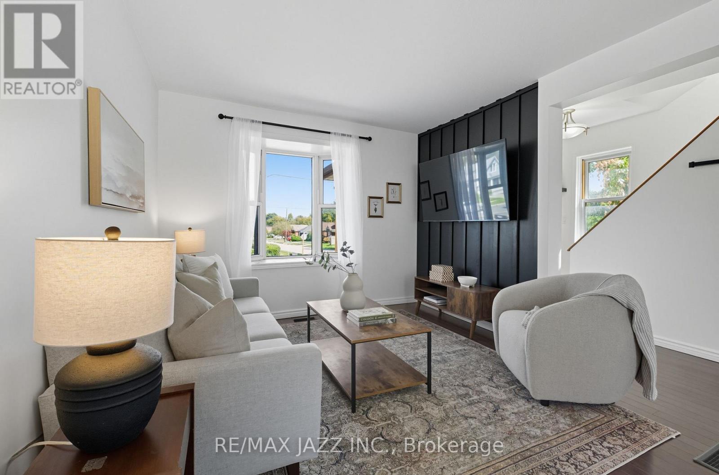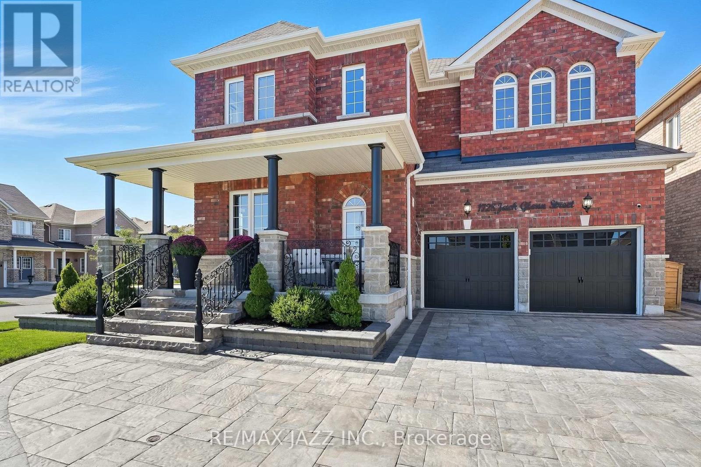
Highlights
This home is
56%
Time on Houseful
3 hours
School rated
6.4/10
Oshawa
-1.45%
Description
- Time on Housefulnew 3 hours
- Property typeSingle family
- Neighbourhood
- Median school Score
- Mortgage payment
This elegant all-brick corner lot home with stone skirt and inviting wrap-around porch offers timeless curb appeal. Inside, discover 4 spacious bedrooms and 3.5 baths, a beautifully upgraded kitchen with premium finishes, open living areas with gleaming hardwood floors, and stylish upgraded lighting throughout. Outdoors, the professionally landscaped yard includes a lawn irrigation system for effortless care. A perfect blend of charm, comfort, and modern upgrades ideal for both relaxing evenings and entertaining guests. (id:63267)
Home overview
Amenities / Utilities
- Cooling Central air conditioning
- Heat source Natural gas
- Heat type Forced air
- Sewer/ septic Sanitary sewer
Exterior
- # total stories 2
- Fencing Fenced yard
- # parking spaces 6
- Has garage (y/n) Yes
Interior
- # full baths 3
- # half baths 1
- # total bathrooms 4.0
- # of above grade bedrooms 4
- Flooring Hardwood, carpeted
Location
- Community features Community centre
- Subdivision Taunton
Overview
- Lot size (acres) 0.0
- Listing # E12421404
- Property sub type Single family residence
- Status Active
Rooms Information
metric
- 4th bedroom 2.8m X 4.3m
Level: 2nd - 3rd bedroom 3.63m X 3.78m
Level: 2nd - Primary bedroom 6m X 4.54m
Level: 2nd - 2nd bedroom 4.48m X 3.99m
Level: 2nd - Dining room 3.69m X 3.77m
Level: Main - Family room 5.21m X 3.96m
Level: Main - Kitchen 6.1m X 4.42m
Level: Main - Office 2.8m X 3.9m
Level: Main
SOA_HOUSEKEEPING_ATTRS
- Listing source url Https://www.realtor.ca/real-estate/28900903/1728-jack-glenn-street-oshawa-taunton-taunton
- Listing type identifier Idx
The Home Overview listing data and Property Description above are provided by the Canadian Real Estate Association (CREA). All other information is provided by Houseful and its affiliates.

Lock your rate with RBC pre-approval
Mortgage rate is for illustrative purposes only. Please check RBC.com/mortgages for the current mortgage rates
$-3,331
/ Month25 Years fixed, 20% down payment, % interest
$
$
$
%
$
%

Schedule a viewing
No obligation or purchase necessary, cancel at any time

