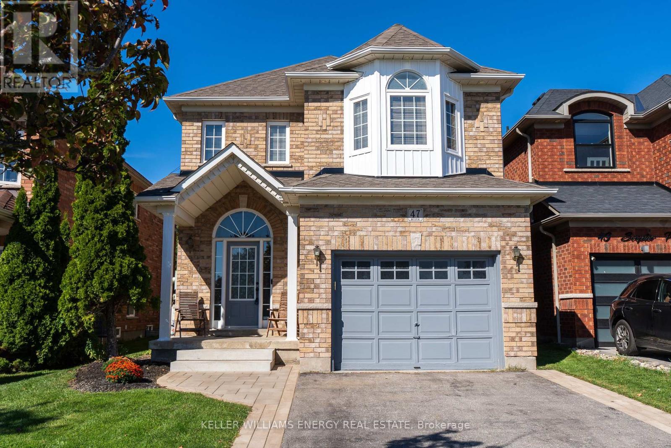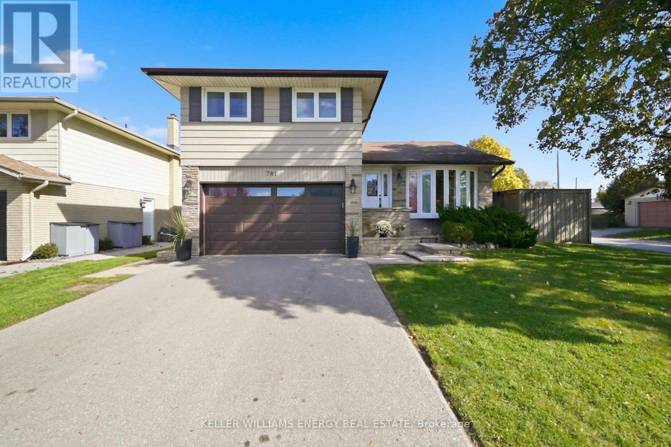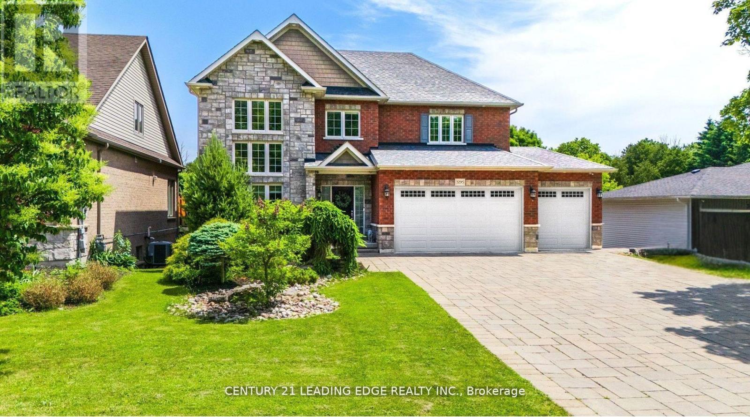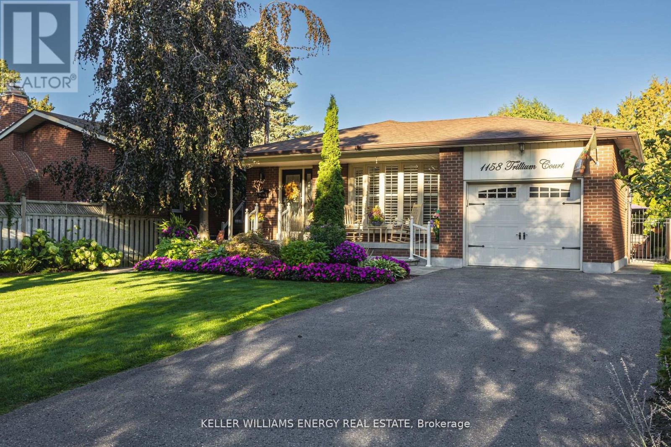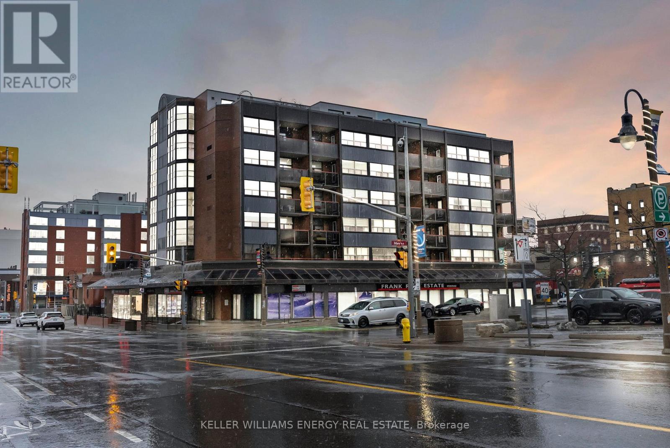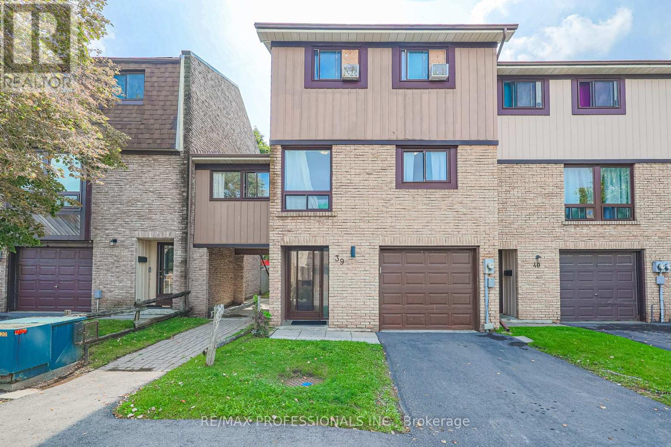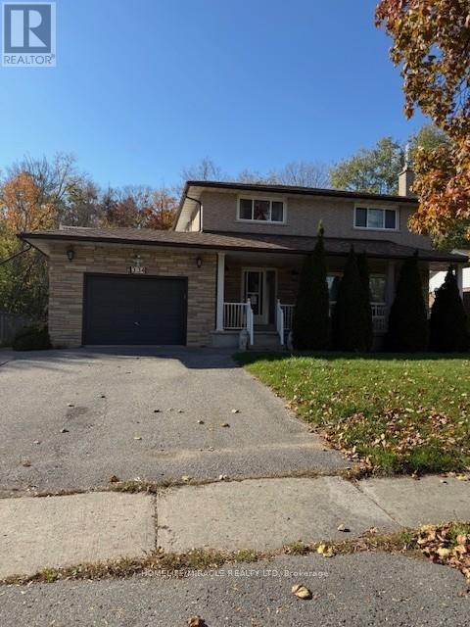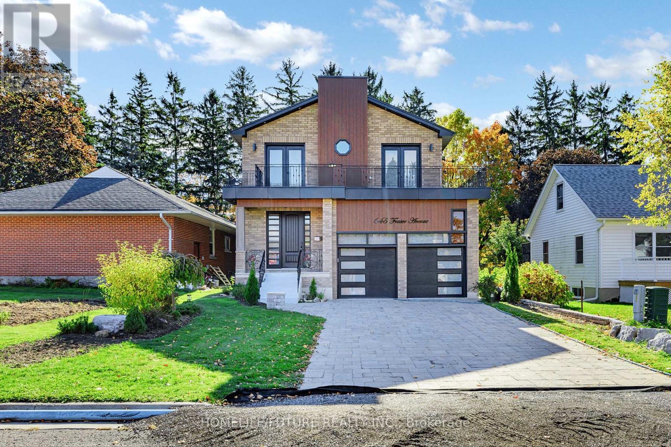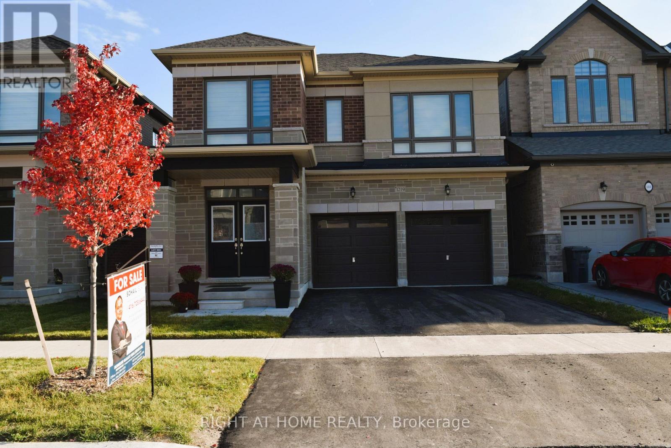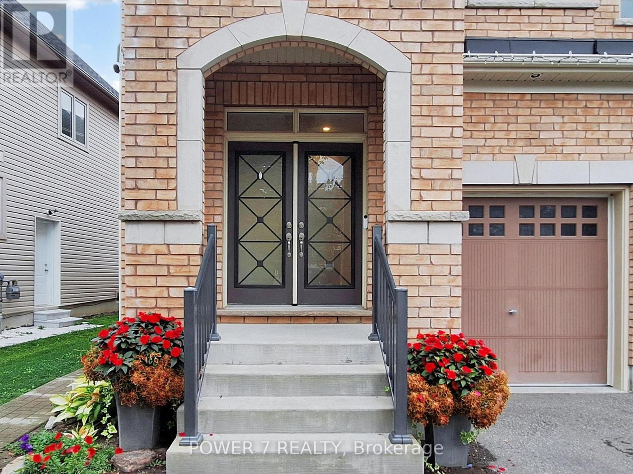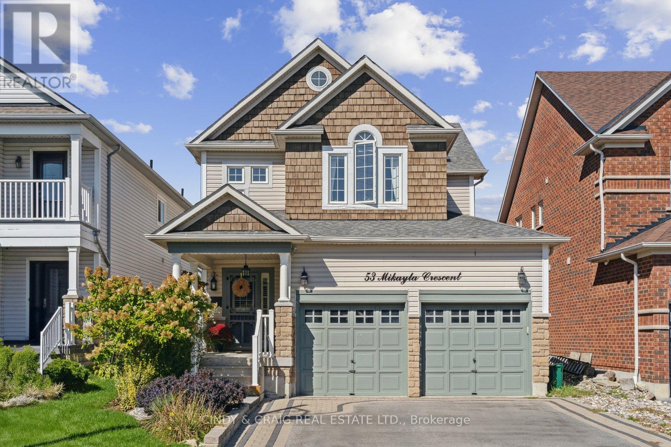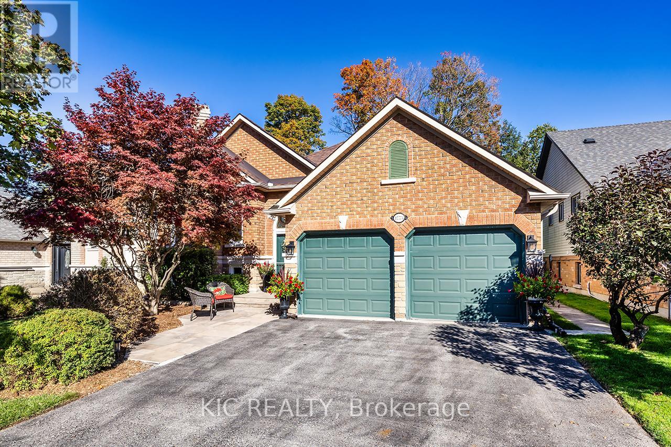
Highlights
Description
- Time on Houseful16 days
- Property typeSingle family
- StyleRaised bungalow
- Neighbourhood
- Median school Score
- Mortgage payment
Welcome to this impressive, raised bungalow situated on a premium ravine lot in a sought-after North Oshawa neighbourhood. Offering approximately 2,800 sq. ft. of meticulously maintained living space, this residence has been well cared for by its original owners. The home is ideally suited for multi-generational households or individuals seeking both comfort and tranquility. The main level features a bright, open-concept layout with a spacious eat-in kitchen seamlessly connected to the family room, which provides access to an elevated deck overlooking the ravine an ideal setting for morning coffee or evening gatherings. The combined living and dining room is elegant, enhanced by a gas fireplace, creating a warm atmosphere for relaxation or formal get togethers. The primary bedroom includes a bow window, walk-in closet, and a private ensuite bathroom equipped with a soaker tub. Two additional bedrooms are offered on this level along with a full bath. The fully finished basement offers flexibility with two generously sized bedrooms, each featuring walk-in closets and above-grade windows. Additional amenities include a full second kitchen, a spacious living area, and direct walk-out access to a private, professionally landscaped backyard, which is fully fenced. This lower level is well suited for use as an in-law suite or potential rental opportunity. Conveniently located near top-rated schools, shopping centers, public transit, Ontario Tech University, Durham College, Camp Samac, and Kedron Golf Club, this property provides an excellent combination of natural surroundings and urban amenities. This is a unique opportunity to acquire a distinguished residence in North Oshawa. (id:63267)
Home overview
- Cooling Central air conditioning
- Heat source Natural gas
- Heat type Forced air
- Sewer/ septic Sanitary sewer
- # total stories 1
- Fencing Fenced yard
- # parking spaces 4
- Has garage (y/n) Yes
- # full baths 3
- # total bathrooms 3.0
- # of above grade bedrooms 5
- Flooring Tile, carpeted, laminate, vinyl
- Subdivision Samac
- Directions 1735455
- Lot desc Landscaped
- Lot size (acres) 0.0
- Listing # E12459840
- Property sub type Single family residence
- Status Active
- Foyer 2.55m X 2.31m
Level: Ground - 5th bedroom 3.9m X 3.76m
Level: Lower - Bathroom 3.21m X 1.7m
Level: Lower - 4th bedroom 5.22m X 3.96m
Level: Lower - Kitchen 6.56m X 3.62m
Level: Lower - Utility 3.7m X 3.08m
Level: Lower - Recreational room / games room 6m X 3.66m
Level: Lower - 3rd bedroom 3.17m X 3.01m
Level: Main - Primary bedroom 4.9m X 3.4m
Level: Main - Bathroom 2.3m X 2.19m
Level: Main - Laundry 2.39m X 1.81m
Level: Main - Living room 7.03m X 3.77m
Level: Main - Kitchen 5.8m X 3.82m
Level: Main - Bathroom 2.65m X 2.31m
Level: Main - Family room 5.17m X 3.464m
Level: Main - 2nd bedroom 3.18m X 3.05m
Level: Main
- Listing source url Https://www.realtor.ca/real-estate/28984095/1775-edenwood-drive-oshawa-samac-samac
- Listing type identifier Idx

$-2,131
/ Month

