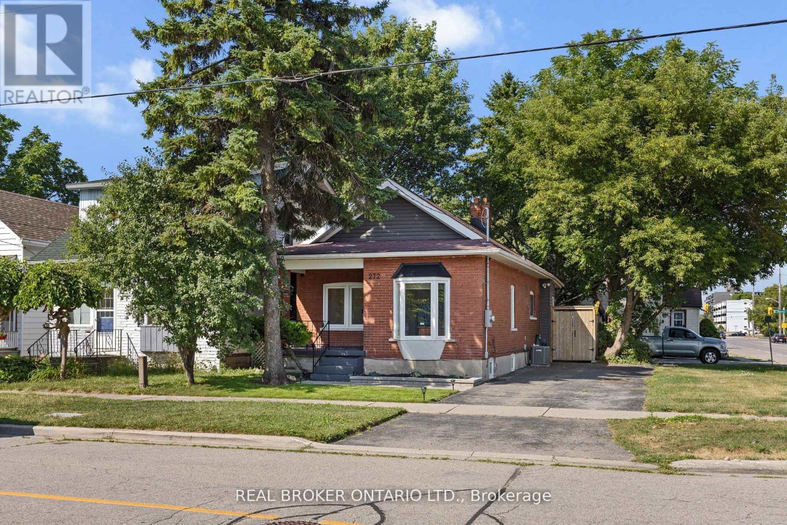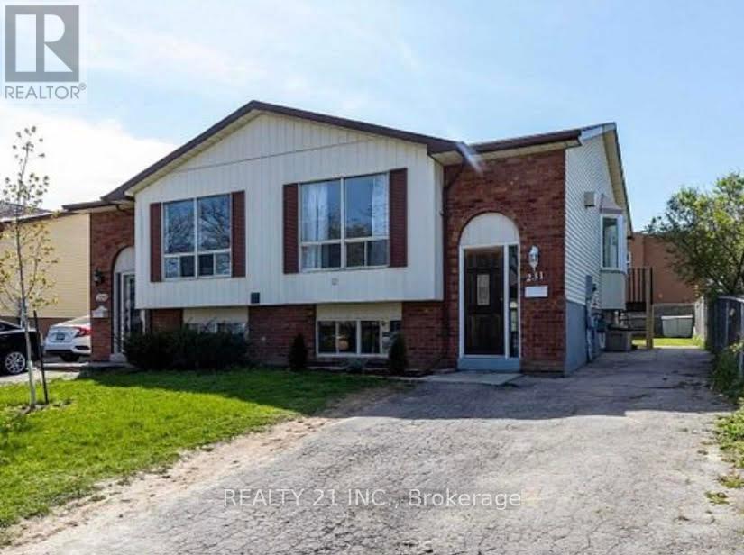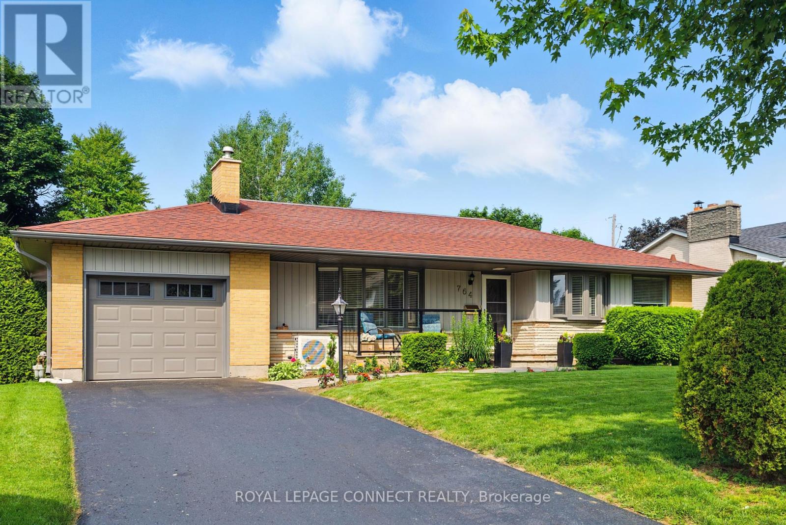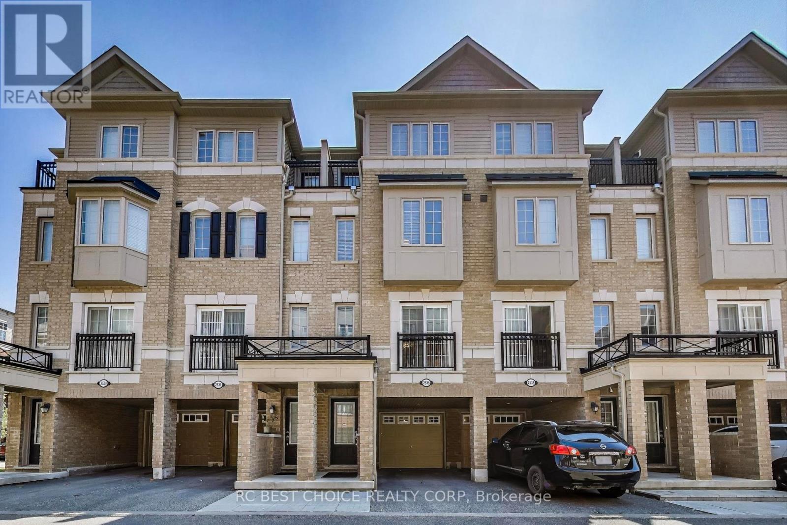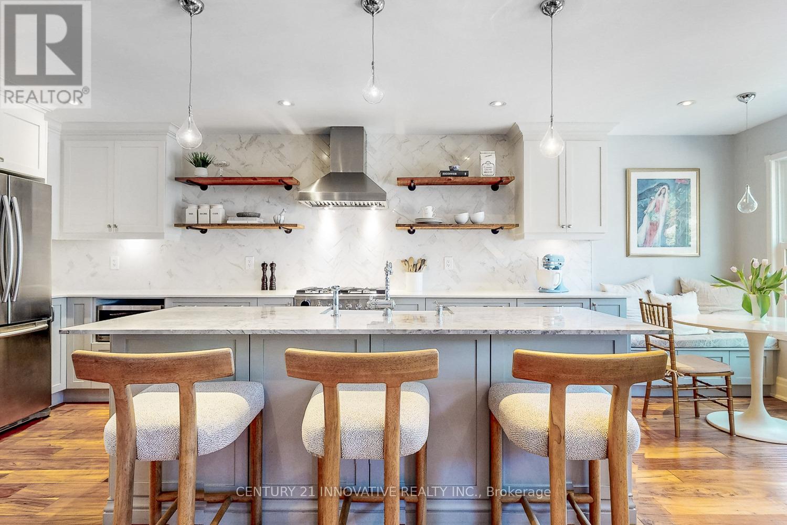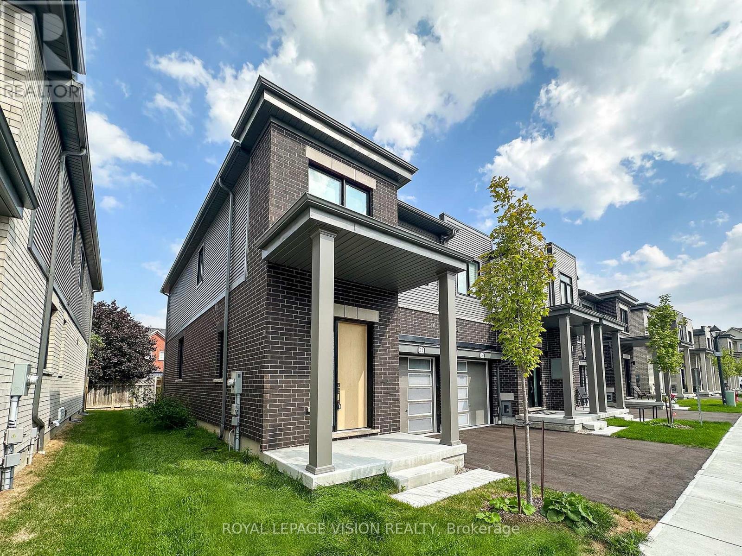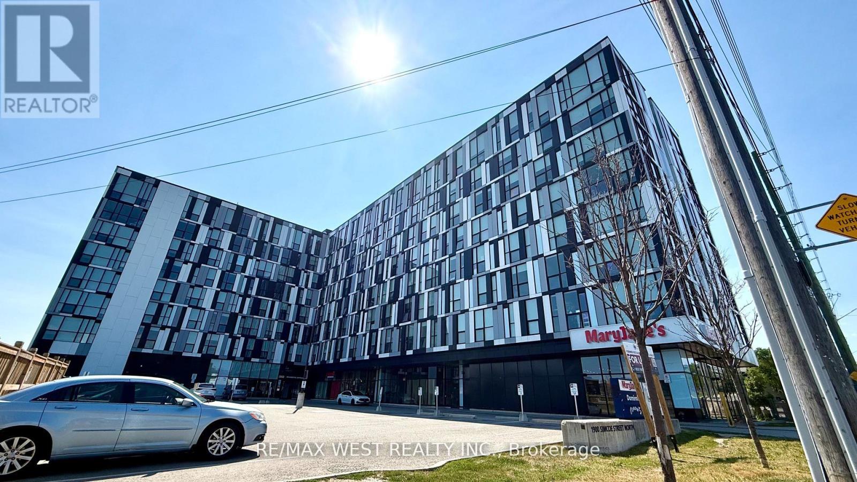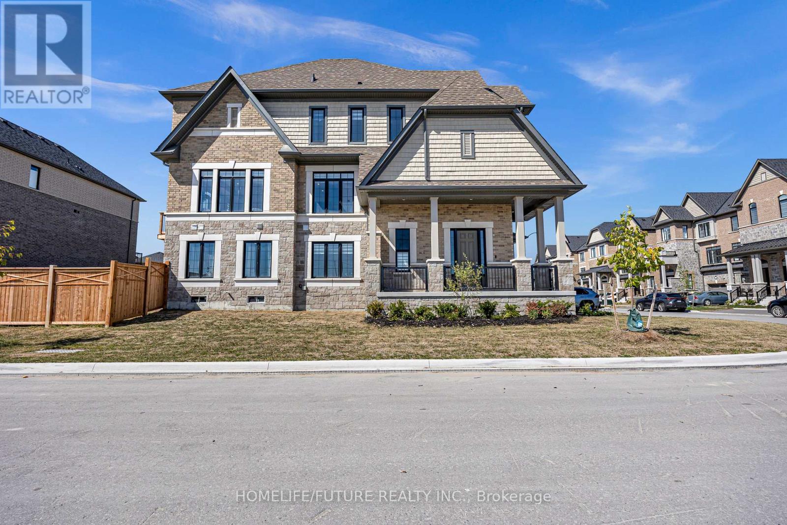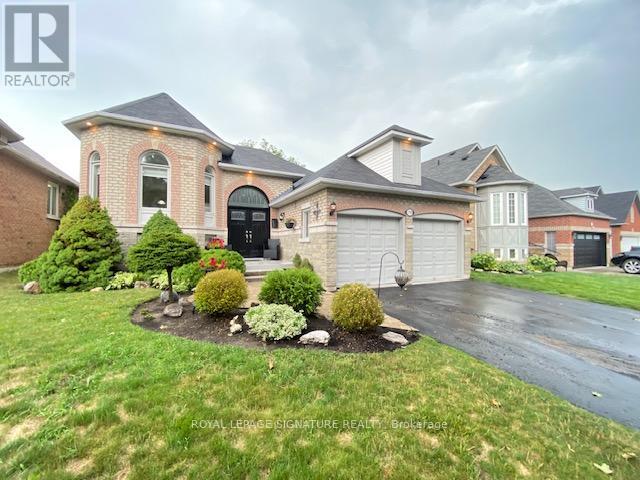
Highlights
Description
- Time on Houseful23 days
- Property typeSingle family
- StyleRaised bungalow
- Neighbourhood
- Median school Score
- Mortgage payment
Don't miss this rare opportunity to own a beautifully updated raised bungalow in one of North Oshawa's most desirable neighbourhoods! Bursting with potential, this 3+2 bedroom, 3 full bathroom gem is perfect for multi-generational families, savvy investors, or anyone seeking space, flexibility & long-term value. With two full kitchens & a separate living area, this home invites you to dream big-create a private suite for in-laws or give teens their own wing. From the moment you arrive, you'll be struck by the charming interlock walkway, lush landscaping, custom double doors (just 2 years new) & glowing architectural lighting that adds warmth & curb appeal. Step inside to a carpet-free interior where natural light flows through an open layout. The heart of the home is the wraparound eat-in kitchen-where granite counters, stainless steel appliances, a gas stove, & under-cabinet lighting set the stage for meals, memories & conversation. Step out onto the private deck, ideal for entertaining or enjoying quiet mornings with coffee & birdsong. The laundry room features an oversized Whirlpool washer & dryer-perfect for cozy blankets & weekend chores. The fully finished lower level with above grade windows, features a luxurious rec room with French doors (currently used as a bedroom), a full eat-in kitchen, two more bedrooms, a full bathroom & a generous utility room with potential for even more finished living space. Outside your door, you're minutes from Hwy 407, Durham College, Ontario Tech University & vibrant shopping & dining options. Enjoy the peace of nearby parks & conservation areas like Edenwood & Cedar Valley, or unwind at Kedron Dells Golf Club. Families will love the close proximity to schools & easy public transit. This home isn't just a place to live-it's a canvas for your next chapter. Furnace & A/C(2018) Please note there has been smoking in the home. (id:63267)
Home overview
- Cooling Central air conditioning
- Heat source Natural gas
- Heat type Forced air
- Sewer/ septic Sanitary sewer
- # total stories 1
- # parking spaces 6
- Has garage (y/n) Yes
- # full baths 3
- # total bathrooms 3.0
- # of above grade bedrooms 5
- Flooring Hardwood, laminate
- Has fireplace (y/n) Yes
- Community features School bus
- Subdivision Samac
- Lot desc Landscaped
- Lot size (acres) 0.0
- Listing # E12340945
- Property sub type Single family residence
- Status Active
- Laundry Measurements not available
Level: In Between - Utility Measurements not available
Level: Lower - Bedroom 5.03m X 3.7m
Level: Lower - Recreational room / games room 7.1m X 3.85m
Level: Lower - Bedroom 3.45m X 3.15m
Level: Lower - Kitchen 3.45m X 3.8m
Level: Lower - 2nd bedroom 3.4m X 3.2m
Level: Main - Living room 4.9m X 3.8m
Level: Main - Dining room 4m X 3.15m
Level: Main - 3rd bedroom 3.09m X 3.2m
Level: Main - Primary bedroom 5.36m X 3.43m
Level: Main - Kitchen 5.2m X 4.5m
Level: Main
- Listing source url Https://www.realtor.ca/real-estate/28725702/1790-edenwood-drive-oshawa-samac-samac
- Listing type identifier Idx

$-2,344
/ Month

