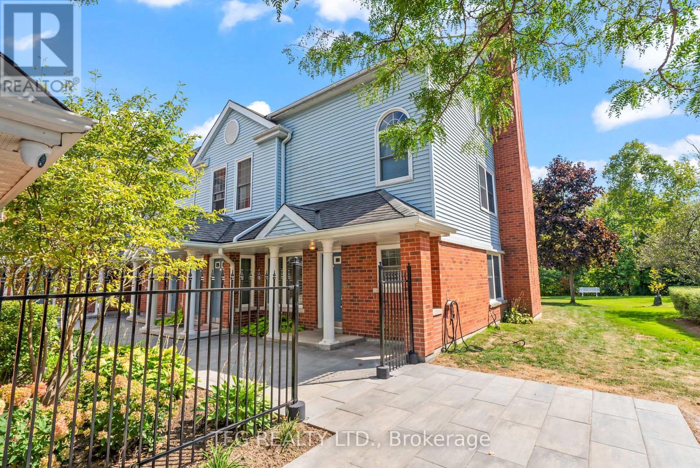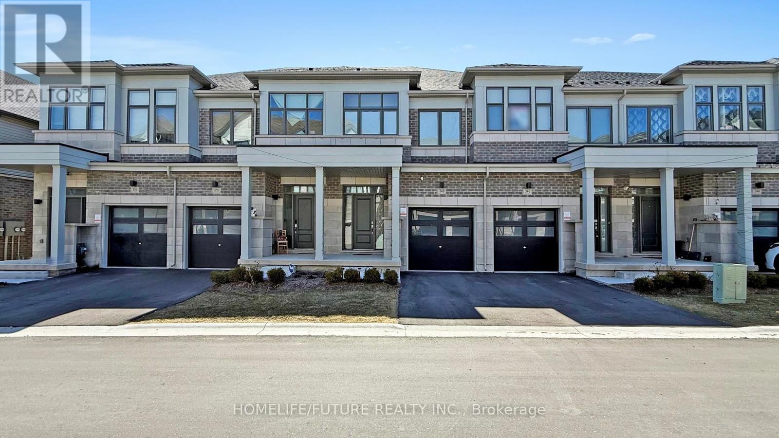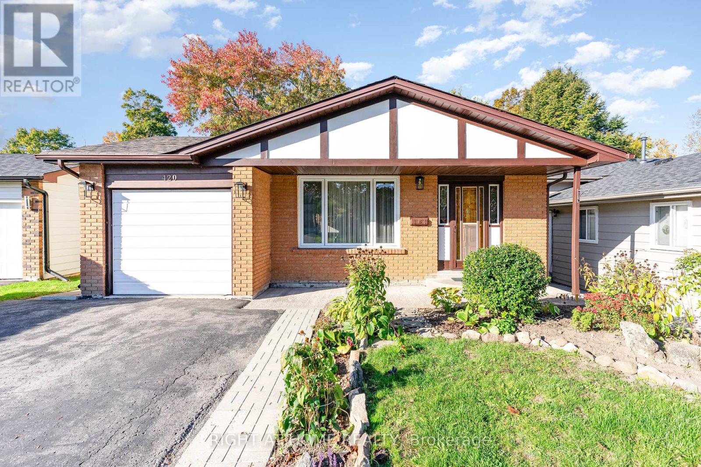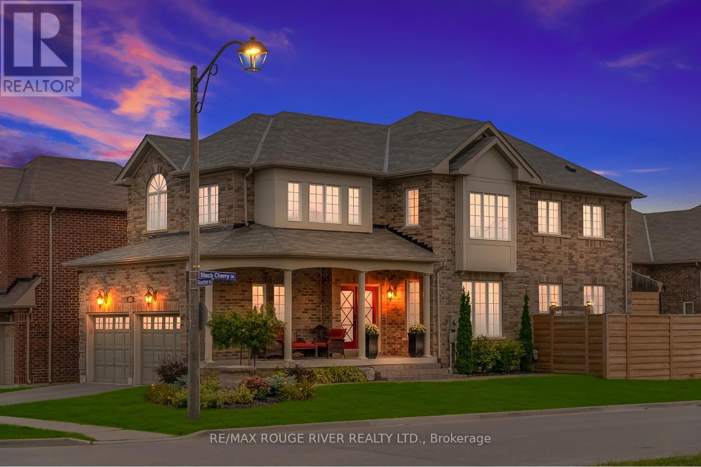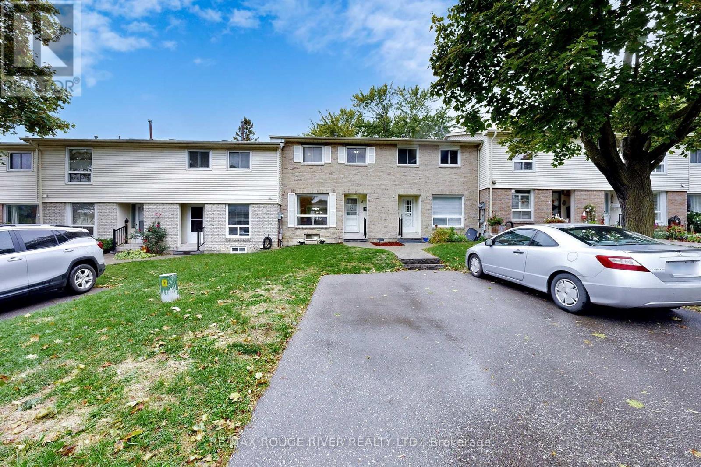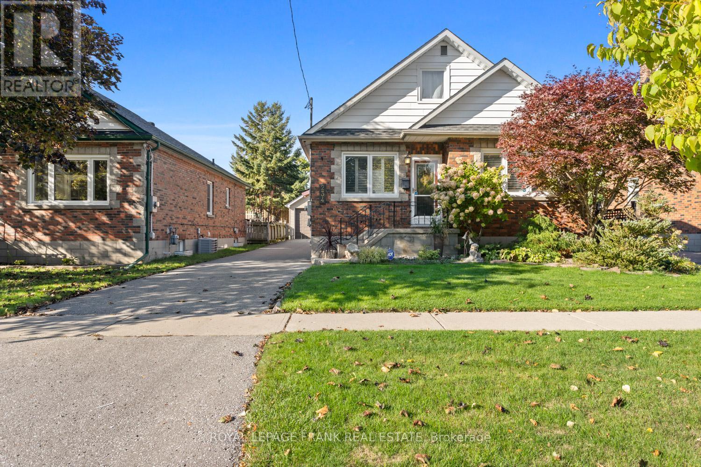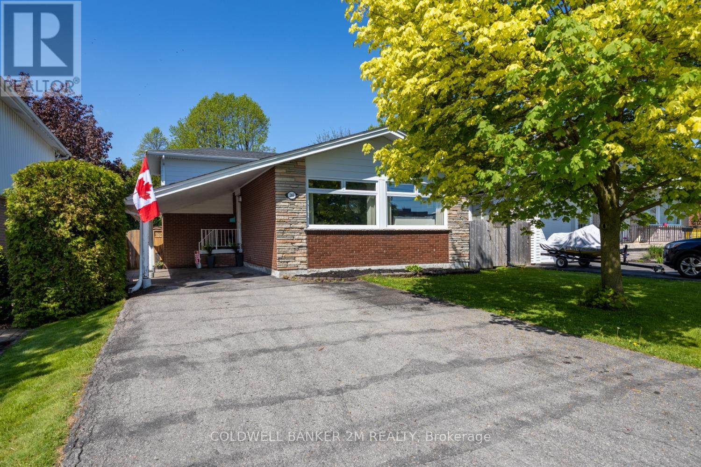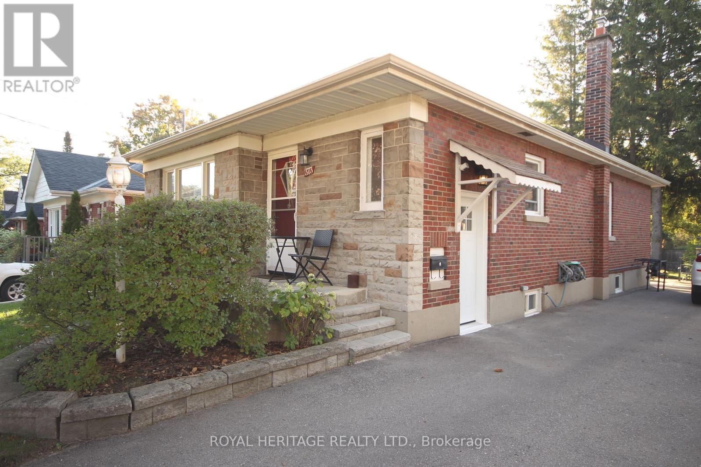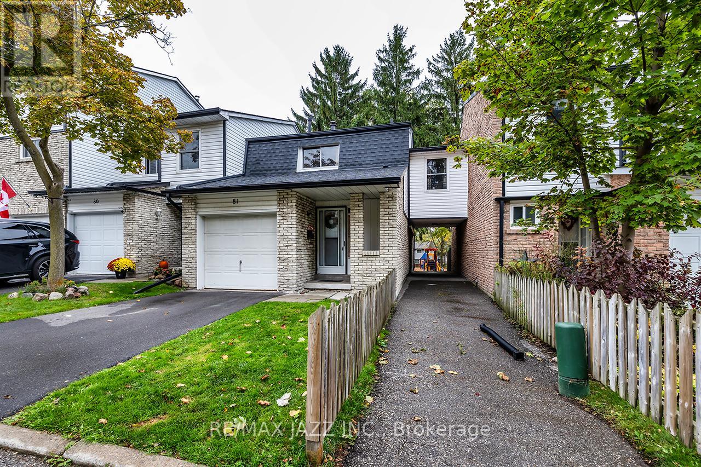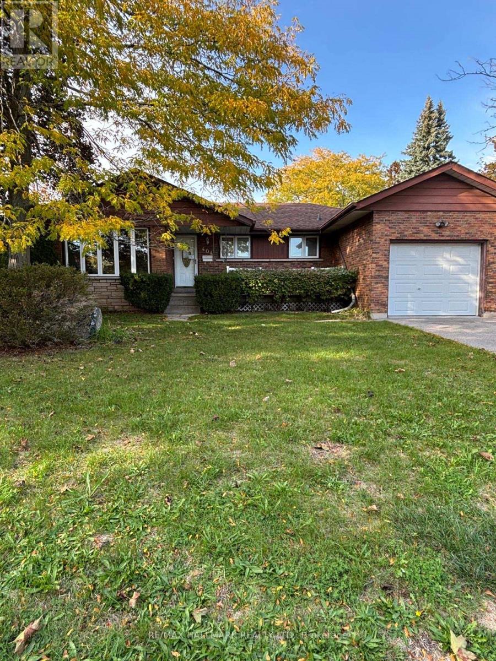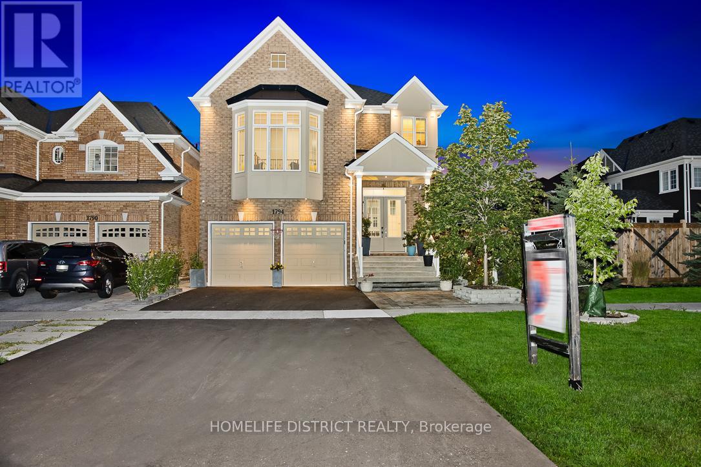
Highlights
This home is
90%
Time on Houseful
24 Days
School rated
6.5/10
Oshawa
-1.45%
Description
- Time on Houseful24 days
- Property typeSingle family
- Neighbourhood
- Median school Score
- Mortgage payment
Simply Stunning Rare Find, Aprox 4350sq/f Of Living Area. 4+2 Bedrooms, 6 Bathrooms, 2Kitchens, 2 Laundries, 10f/t Ceilings On Main,16f/t On Family Room, 9f/t Ceilings On 2nd And Basement. Upgraded Lighting + Quartz Counters, 6 Parking, Even Possible To Park 8 Cars. Newly Painted. Fenced Yard, Huge Deck, 200Amp Panel. Close To Many Amazing Amenities. Seneca Trail Public School, Norman G. Powers Public School, Maxwell Heights Secondary School. Delpark Homes Centre, Big Box Stores And Many More. (id:63267)
Home overview
Amenities / Utilities
- Cooling Central air conditioning, ventilation system
- Heat source Natural gas
- Heat type Forced air
- Sewer/ septic Sanitary sewer
Exterior
- # total stories 2
- Fencing Fully fenced, fenced yard
- # parking spaces 6
- Has garage (y/n) Yes
Interior
- # full baths 5
- # half baths 1
- # total bathrooms 6.0
- # of above grade bedrooms 6
- Flooring Hardwood, tile
- Has fireplace (y/n) Yes
Location
- Community features School bus
- Subdivision Taunton
Overview
- Lot size (acres) 0.0
- Listing # E12429134
- Property sub type Single family residence
- Status Active
Rooms Information
metric
- 2nd bedroom 3.91m X 3.05m
Level: 2nd - 3rd bedroom 3.66m X 3.2m
Level: 2nd - 4th bedroom 3.3m X 2.9m
Level: 2nd - Primary bedroom 4.87m X 4.72m
Level: 2nd - Family room 5.43m X 4.88m
Level: In Between - Dining room 4.27m X 3.55m
Level: Main - Eating area 3.76m X 3.05m
Level: Main - Living room 4.51m X 3.55m
Level: Main - Kitchen 4.04m X 3.76m
Level: Main - Great room 5.08m X 4.88m
Level: Main
SOA_HOUSEKEEPING_ATTRS
- Listing source url Https://www.realtor.ca/real-estate/28918268/1794-grandview-street-n-oshawa-taunton-taunton
- Listing type identifier Idx
The Home Overview listing data and Property Description above are provided by the Canadian Real Estate Association (CREA). All other information is provided by Houseful and its affiliates.

Lock your rate with RBC pre-approval
Mortgage rate is for illustrative purposes only. Please check RBC.com/mortgages for the current mortgage rates
$-3,720
/ Month25 Years fixed, 20% down payment, % interest
$
$
$
%
$
%

Schedule a viewing
No obligation or purchase necessary, cancel at any time

