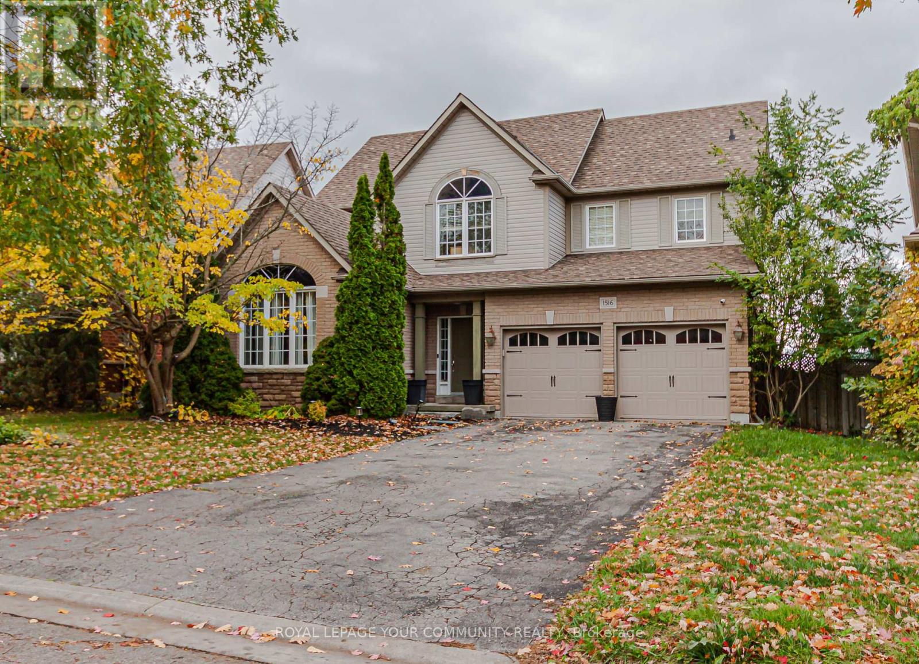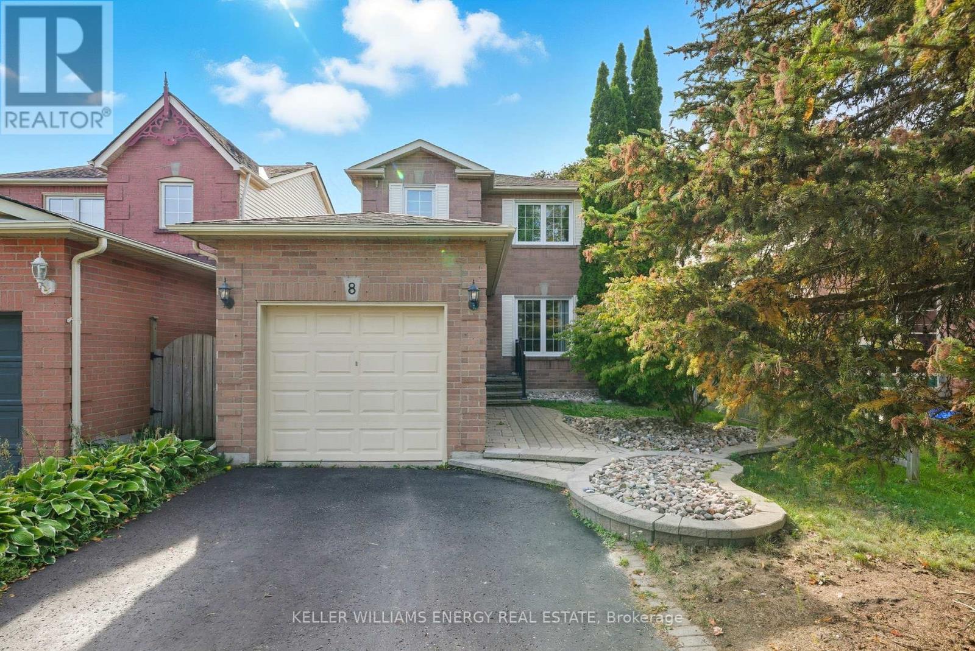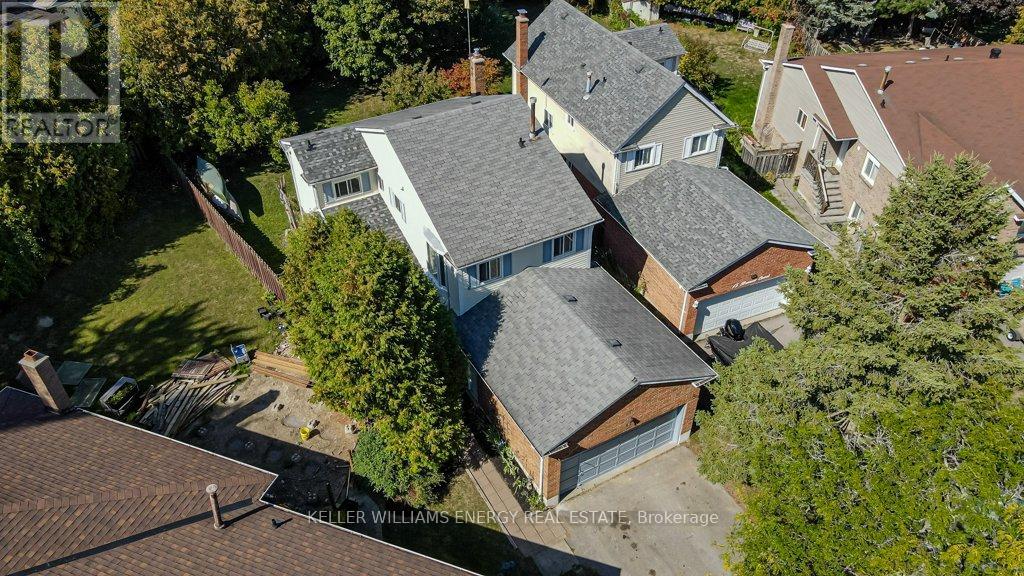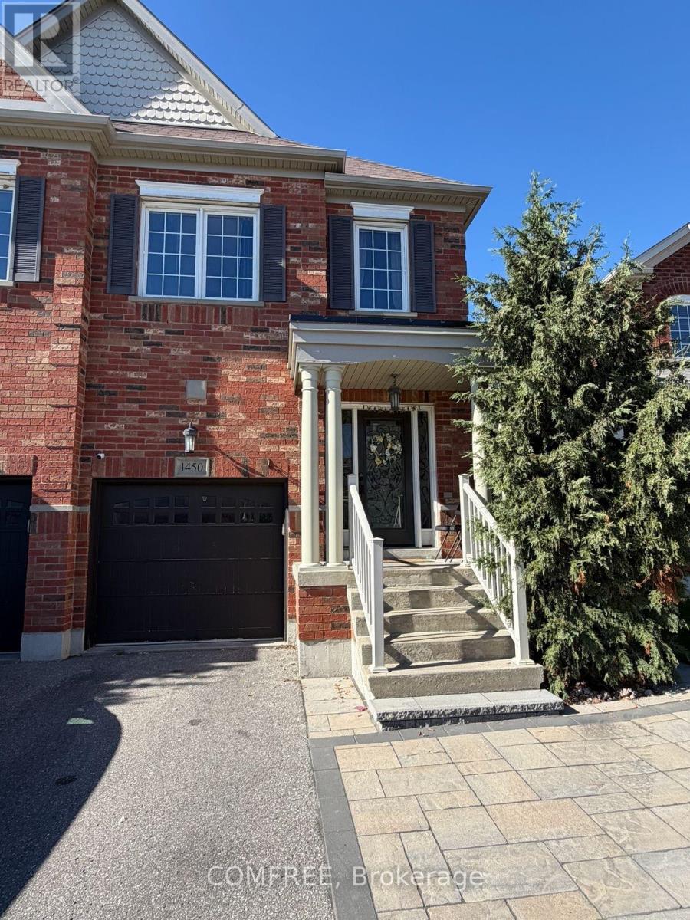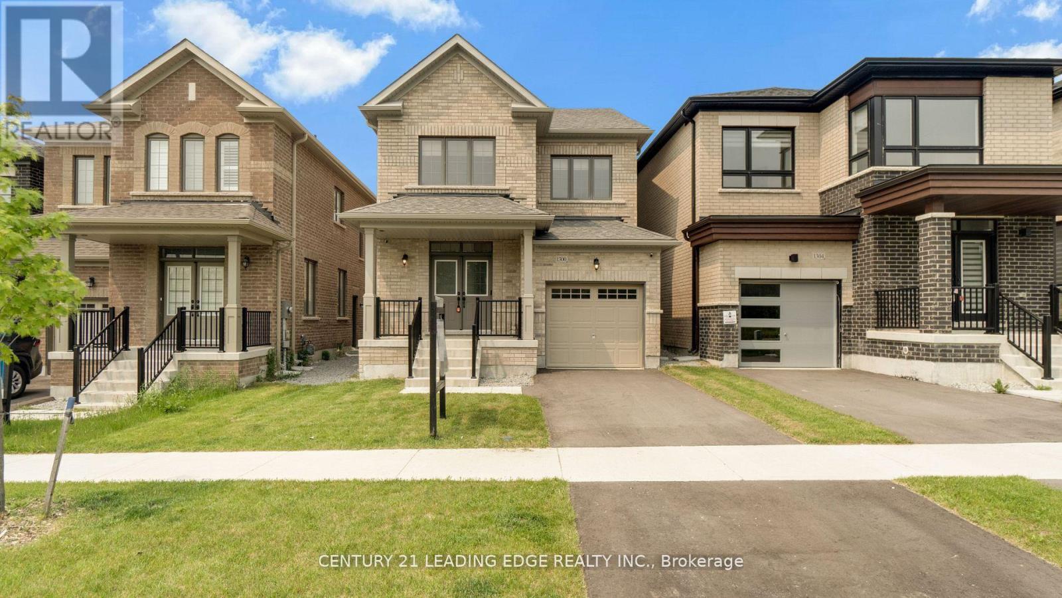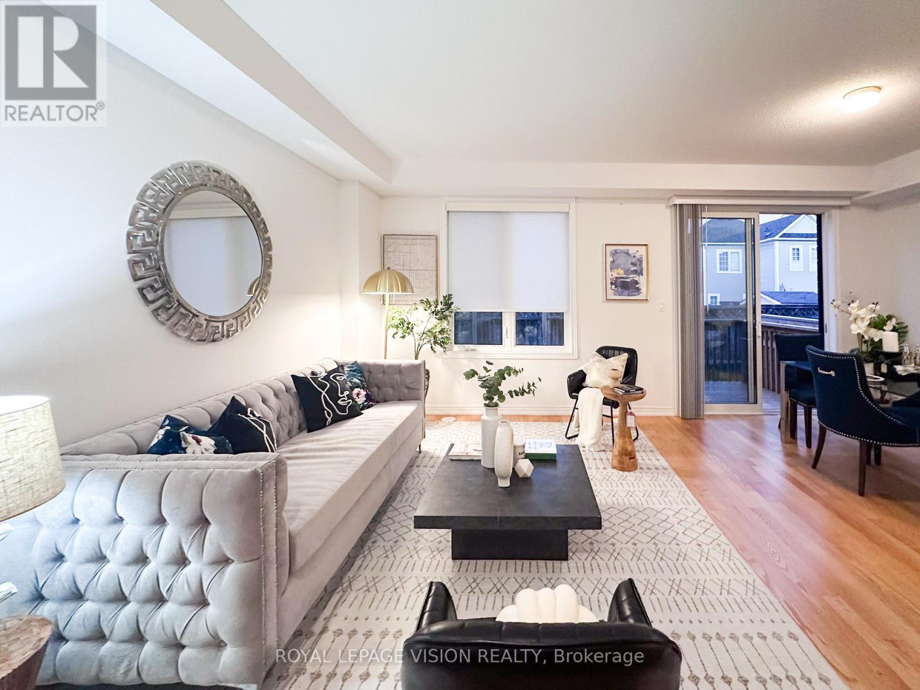- Houseful
- ON
- Oshawa
- Downtown Oshawa
- 180 Bruce St

Highlights
Description
- Time on Houseful63 days
- Property typeSingle family
- Neighbourhood
- Median school Score
- Mortgage payment
Elegantly renovated from the top to the bottom, this move-in-ready, detached home is ideal for growing families, first-time home buyers and investors! Perfectly situated in a convenient location just minutes from downtown, highway 401, Ontario Tech University (UOIT) campus, transit, shopping, dining and all essential amenities. *NO OFFER DATES!**This home features 3 spacious bedrooms with plenty of storage space, upgraded bathrooms, a formal dining room and a cozy living room with plenty of natural light throughout the property. The exquisitely fully renovated chef's kitchen, features S/S appliances, upgraded hood, elegant cabinets, quartz countertops with walk-out to the deck and fully fenced yard, perfect for entertaining and memorable family time. Aside from extensive interior upgrades enjoy the convenience of a newer driveway, exterior potlights, front porch landscaping for added curb appeal, and oversized shed offering exceptional storage for all your toys. The welcoming covered front porch completes the picture, making this charming home a truest and out. Do not miss your opportunity to own in one of the area's most convenient locations! (id:63267)
Home overview
- Cooling Central air conditioning
- Heat source Natural gas
- Heat type Forced air
- Sewer/ septic Sanitary sewer
- # total stories 2
- Fencing Fenced yard
- # parking spaces 3
- # full baths 2
- # total bathrooms 2.0
- # of above grade bedrooms 3
- Flooring Laminate
- Subdivision Central
- Directions 1601313
- Lot size (acres) 0.0
- Listing # E12352196
- Property sub type Single family residence
- Status Active
- Kitchen 3.758m X 2.712m
Level: Main - Dining room 3.352m X Measurements not available
Level: Main - Living room 3.505m X 3.352m
Level: Main - Primary bedroom 3.81m X 2.843m
Level: Upper - 3rd bedroom 2.913m X 2.947m
Level: Upper - 2nd bedroom 3.633m X 2.538m
Level: Upper
- Listing source url Https://www.realtor.ca/real-estate/28749908/180-bruce-street-oshawa-central-central
- Listing type identifier Idx

$-1,595
/ Month





