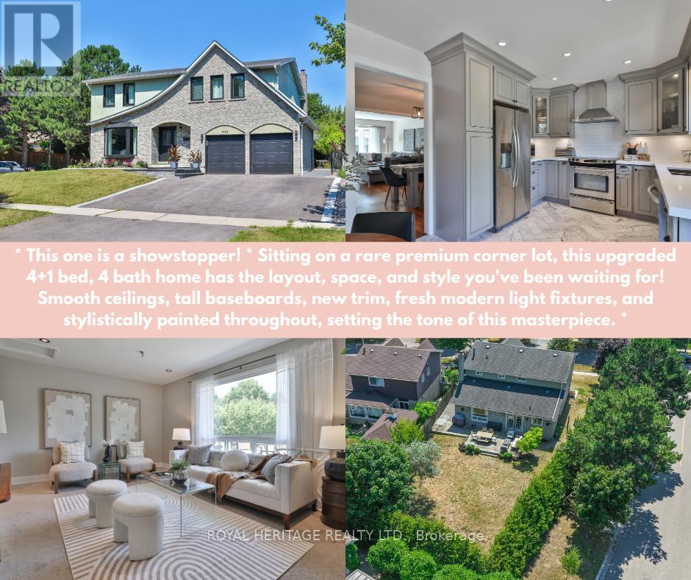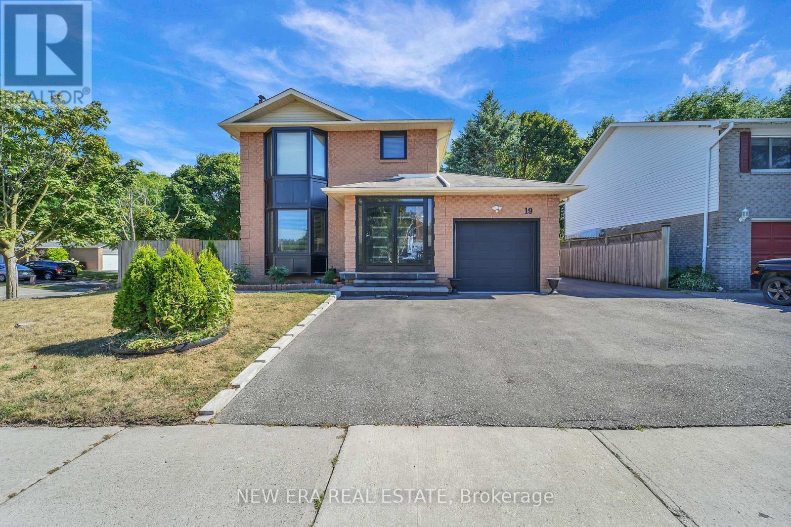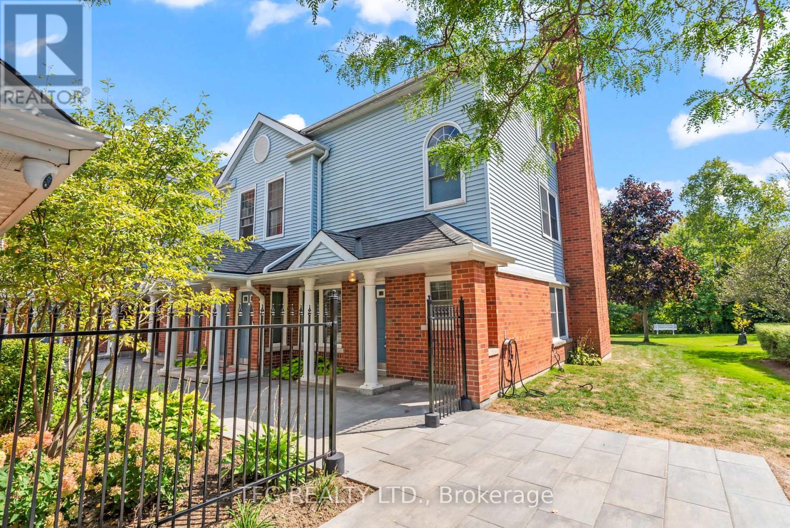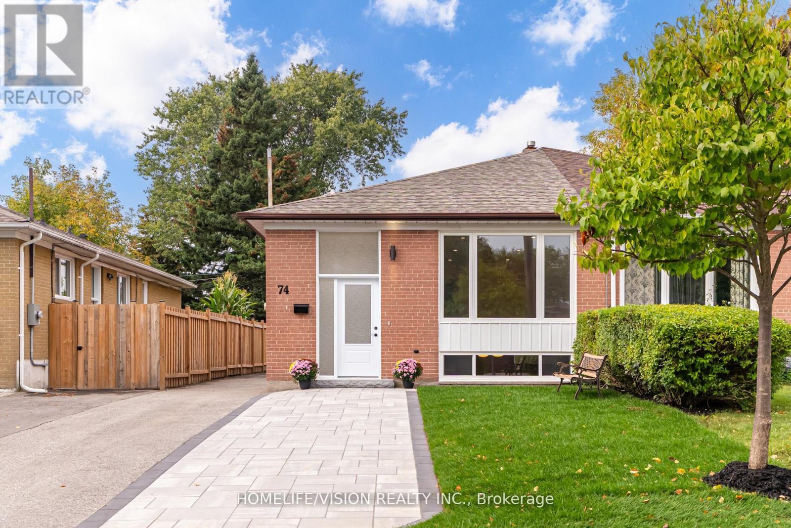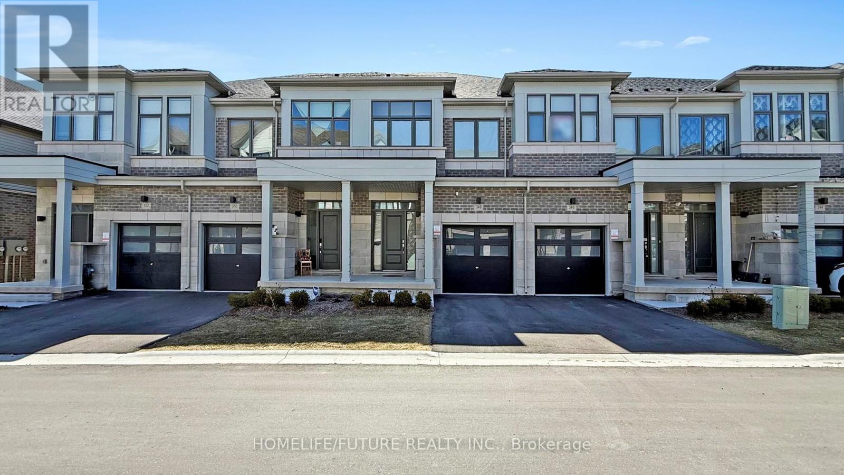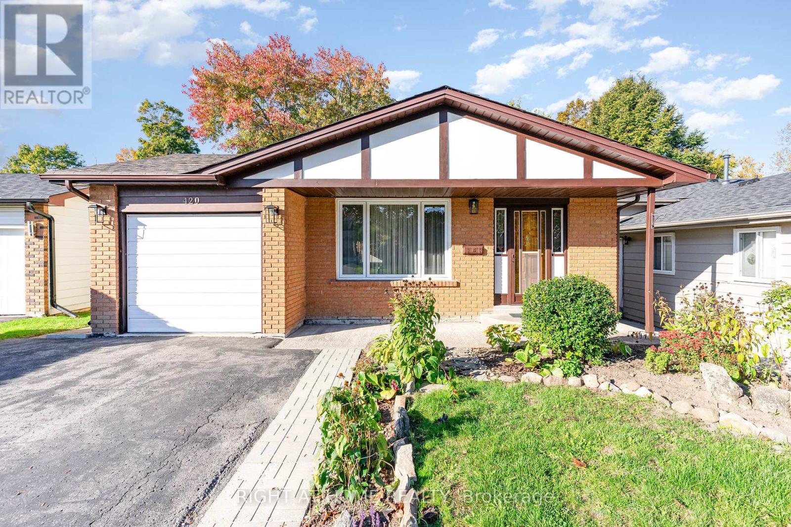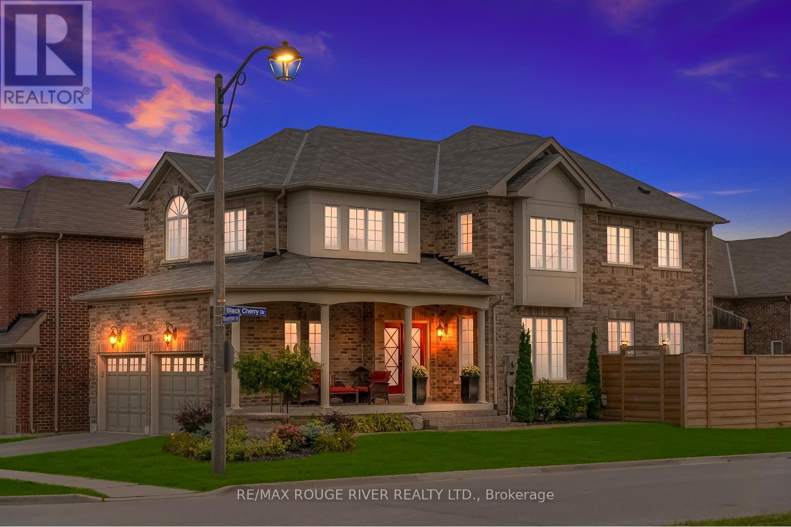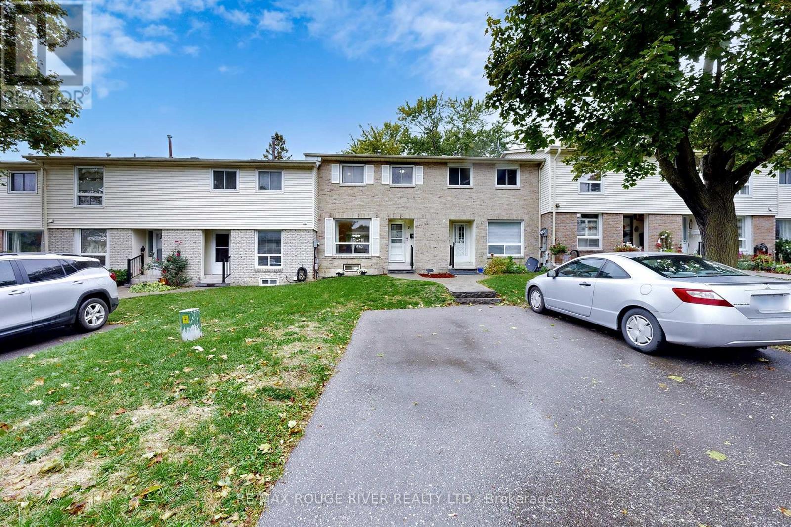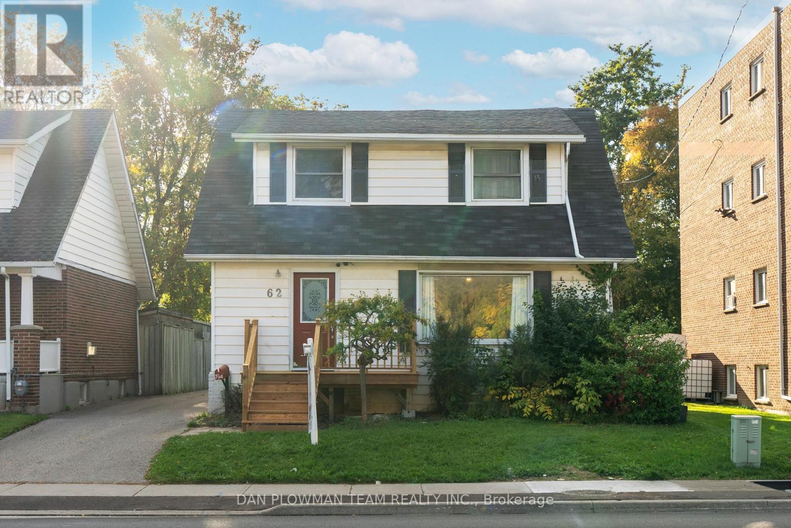- Houseful
- ON
- Oshawa
- Downtown Oshawa
- 180 Hillcroft St
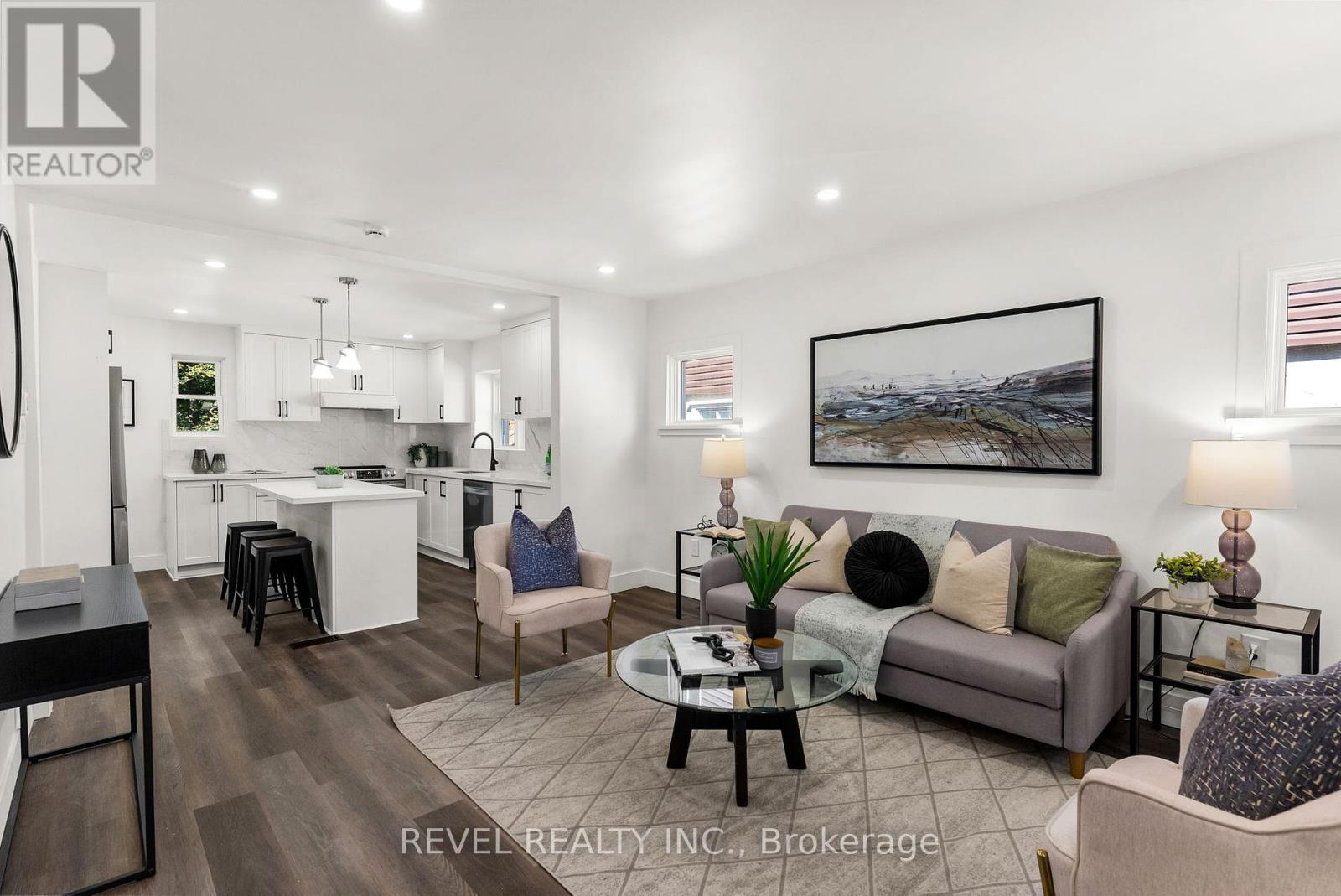
Highlights
Description
- Time on Housefulnew 4 days
- Property typeSingle family
- Neighbourhood
- Median school Score
- Mortgage payment
Welcome to 180 Hillcroft Street, where timeless charm meets modern sophistication in Oshawa's coveted O'Neill neighbourhood. Backing onto a private ravine, this fully reimagined home offers a rare blend of comfort, connection, and style - just minutes from downtown, parks, top-rated schools, and commuter routes.Inside, discover a brand-new modern kitchen with an oversized quartz island, sleek cabinetry, pot lights, and stainless steel appliances - the perfect anchor for the open-concept main floor. Every space has been thoughtfully updated, from the luxury vinyl flooring and designer lighting to the spa-inspired bath with double vanity and elegant finishes.The upper loft creates a flexible space ideal for a home office, creative studio, or cozy reading retreat, while the finished lower level offers the perfect kids' play area or family lounge. Step outside to a newly landscaped backyard backing onto lush greenery - fully fenced for privacy and everyday relaxation. Exterior upgrades include refreshed siding, new air conditioning, stone steps in the backyard, and a newer roof, ensuring peace of mind for years to come. Ideal for young families, professionals, or downsizers, this move-in-ready home blends modern luxury with the warmth of an established community. Live the Lifestyle in one of Oshawa's most desirable ravine settings. (id:63267)
Home overview
- Cooling Central air conditioning
- Heat source Natural gas
- Heat type Forced air
- Sewer/ septic Sanitary sewer
- # total stories 2
- # parking spaces 5
- # full baths 1
- # total bathrooms 1.0
- # of above grade bedrooms 3
- Flooring Vinyl
- Subdivision O'neill
- Directions 2213667
- Lot size (acres) 0.0
- Listing # E12466572
- Property sub type Single family residence
- Status Active
- Primary bedroom 3.56m X 3.25m
Level: 2nd - 3rd bedroom 3.15m X 3.07m
Level: 2nd - Loft 3.61m X 5.28m
Level: 2nd - Recreational room / games room 6.76m X 8.26m
Level: Basement - Kitchen 4.27m X 3.28m
Level: Main - Dining room 3.53m X 2.62m
Level: Main - Living room 3.89m X 5m
Level: Main - Bedroom 2.44m X 3.05m
Level: Main
- Listing source url Https://www.realtor.ca/real-estate/28998573/180-hillcroft-street-oshawa-oneill-oneill
- Listing type identifier Idx

$-1,677
/ Month

