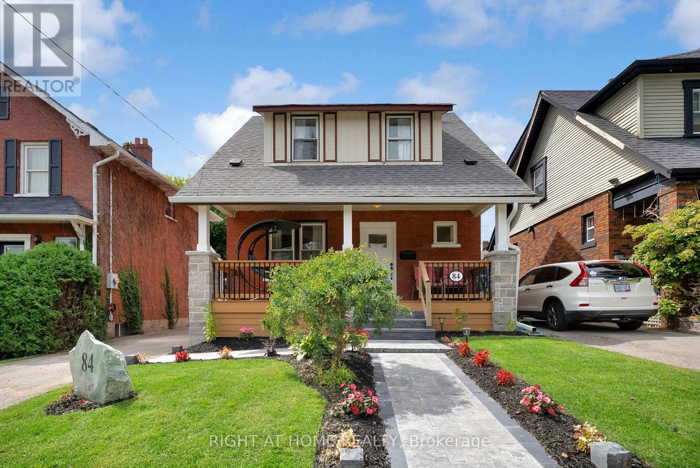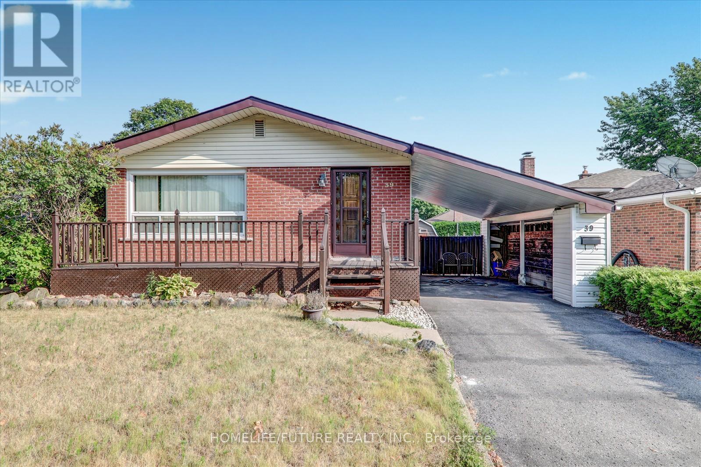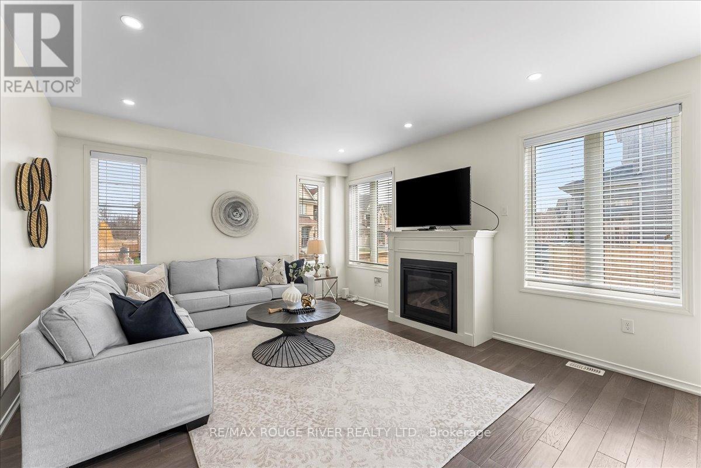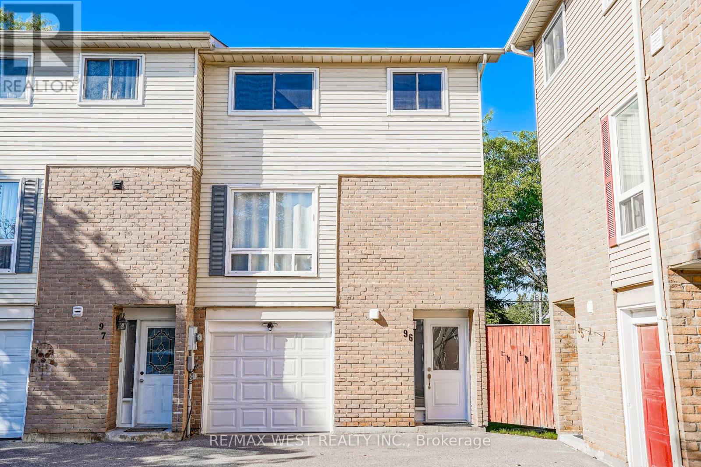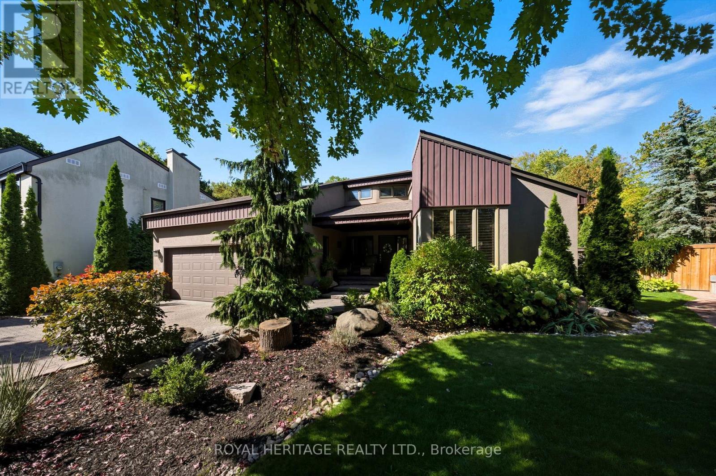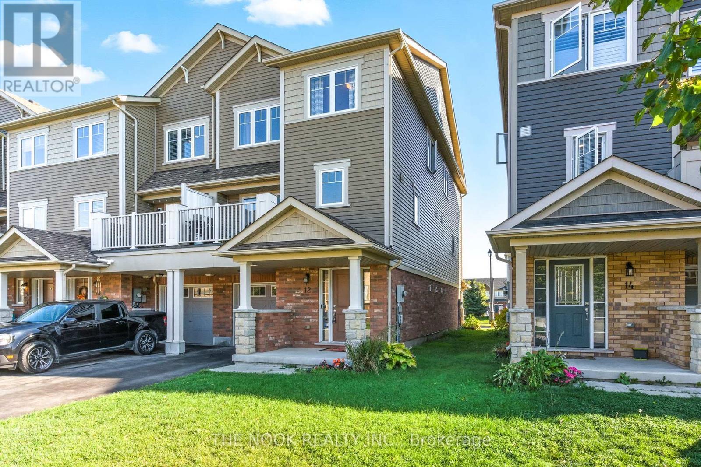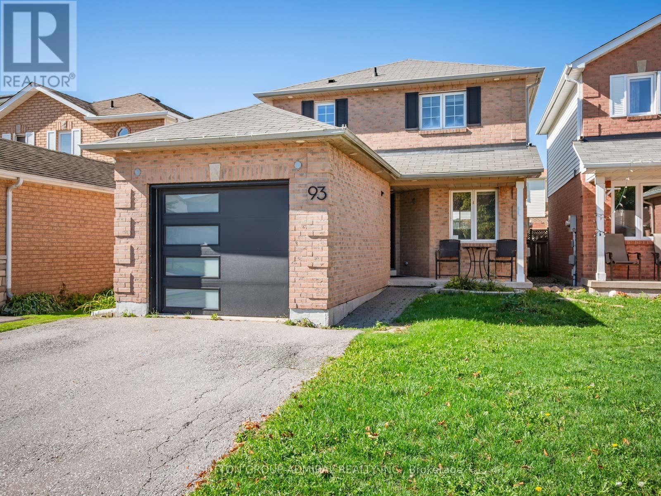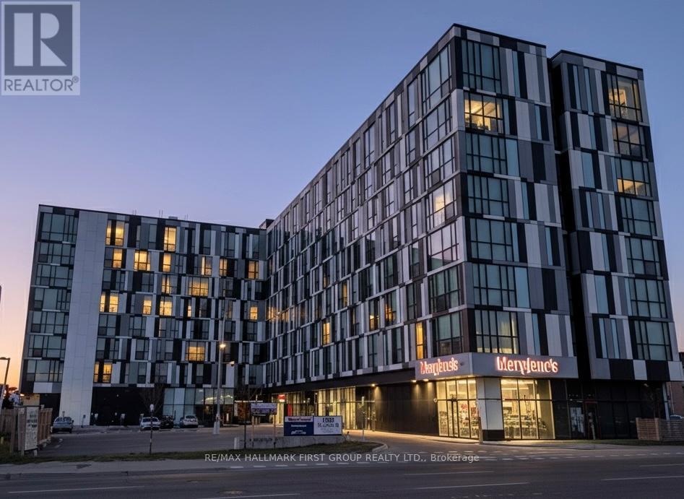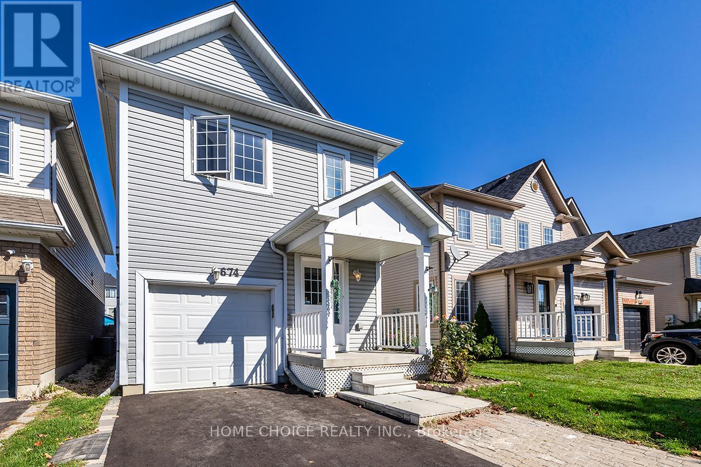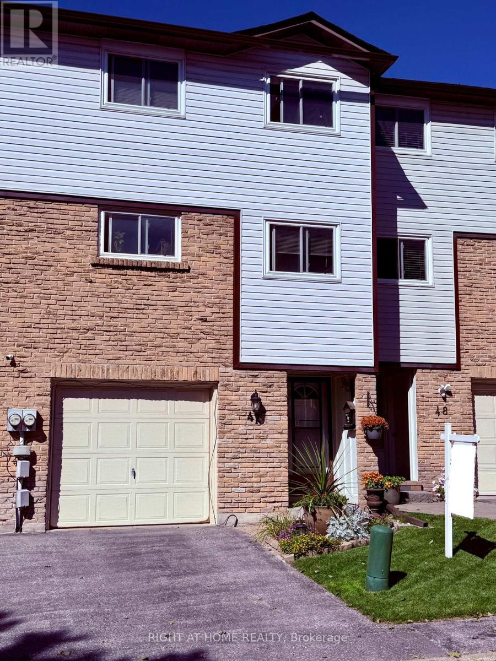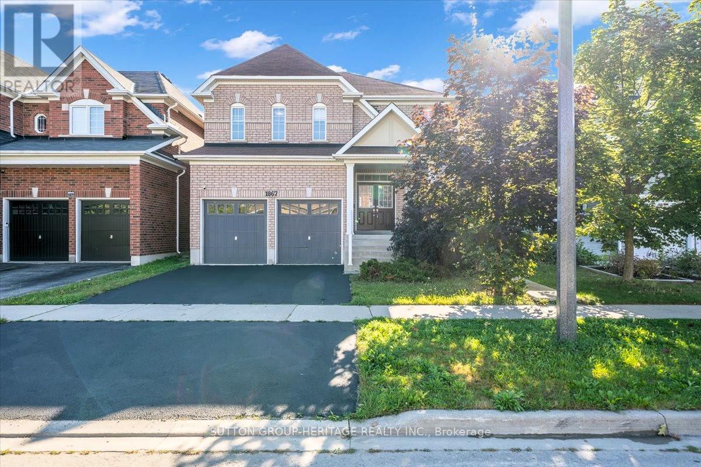
Highlights
Description
- Time on Housefulnew 5 hours
- Property typeSingle family
- Neighbourhood
- Median school Score
- Mortgage payment
A Great Opportunity to Own a Grand Home on an Oversized Lot in this Highly Desirable North Oshawa Neighbourhood. 3140 Sq.Ft. of Living Space on the Main & 2nd Level + a Large Legal 2-Bedroom Apartment with a Separate Side Entrance in the Basement. Ideal for Large or Multi-Families + Generating Income from the Basement. This is The Parkwood Model by Tribute Homes *** Property Offers Good Value and Future Upside. Note # of Rooms, Sizes & Dimensions on the MLS Listing. Builders are Selling this Type of Home for Hundreds of Thousands of Dollars More! *** Spacious Main Level with 9' Ceiling, Foyer with 17' Ceiling, Spiral Oak Staircase, Den, Laundry & Garage Access *** Spacious 2nd Level Featuring a Huge Primary Bedroom with 2Large Walk-in Closets and Large Ensuite Bathroom (wow!). 2nd Bedroom with Walk-in Closet & Ensuite Bathroom. 3rd and 4th Bedrooms with Full Semi-Ensuite Bathroom *** Extra Deep Lot with Many Possibilities (landscaping can use some TLC). Walking Distance to Several Parks & Reputable Schools. All Essentials are Close by - Shopping Centres, Public Transit and Convenient Access to Roads & the 407 *** The Perfect Place to Call Home! (id:63267)
Home overview
- Cooling Central air conditioning
- Heat source Natural gas
- Heat type Forced air
- Sewer/ septic Sanitary sewer
- # total stories 2
- Fencing Fenced yard
- # parking spaces 4
- Has garage (y/n) Yes
- # full baths 4
- # half baths 1
- # total bathrooms 5.0
- # of above grade bedrooms 6
- Flooring Ceramic, hardwood, carpeted, laminate
- Has fireplace (y/n) Yes
- Community features School bus
- Subdivision Taunton
- Lot size (acres) 0.0
- Listing # E12437000
- Property sub type Single family residence
- Status Active
- Primary bedroom 5.49m X 4.75m
Level: 2nd - 4th bedroom 5.61m X 3.96m
Level: 2nd - 3rd bedroom 4.37m X 3.92m
Level: 2nd - 2nd bedroom 3.86m X 3.96m
Level: 2nd - Bedroom 4.11m X 3.2m
Level: Basement - Living room 5.03m X 2.64m
Level: Basement - Foyer 3.45m X 2.44m
Level: Basement - Dining room 3.35m X 2.64m
Level: Basement - Kitchen 2.21m X 1.93m
Level: Basement - 2nd bedroom 3.68m X 3.51m
Level: Basement - Living room 6.71m X 3.61m
Level: Main - Foyer 3.55m X 2.03m
Level: Main - Kitchen 6.22m X 3.86m
Level: Main - Laundry 2.39m X 1.98m
Level: Main - Great room 5.59m X 4.24m
Level: Main - Dining room 6.71m X 3.61m
Level: Main - Den 3.63m X 2.95m
Level: Main
- Listing source url Https://www.realtor.ca/real-estate/28934486/1867-arborwood-drive-oshawa-taunton-taunton
- Listing type identifier Idx

$-3,400
/ Month

