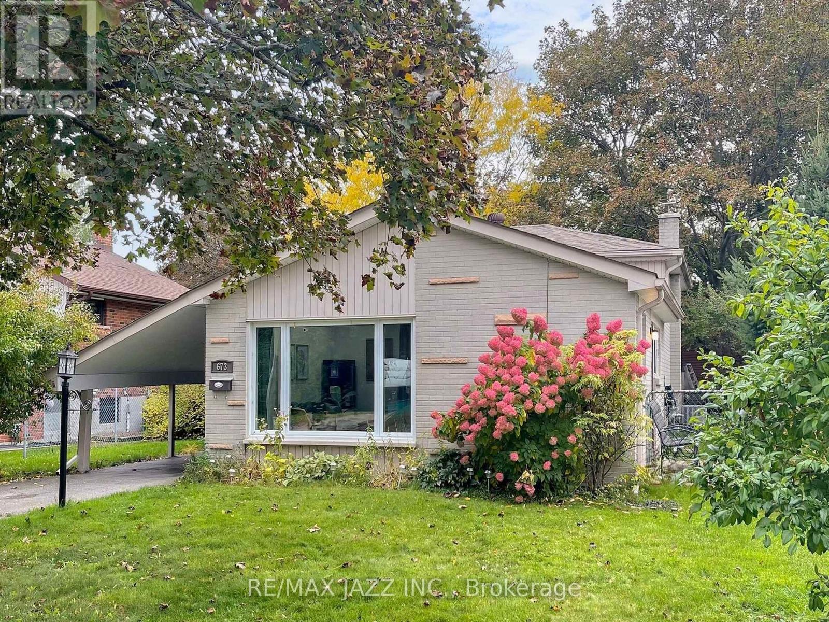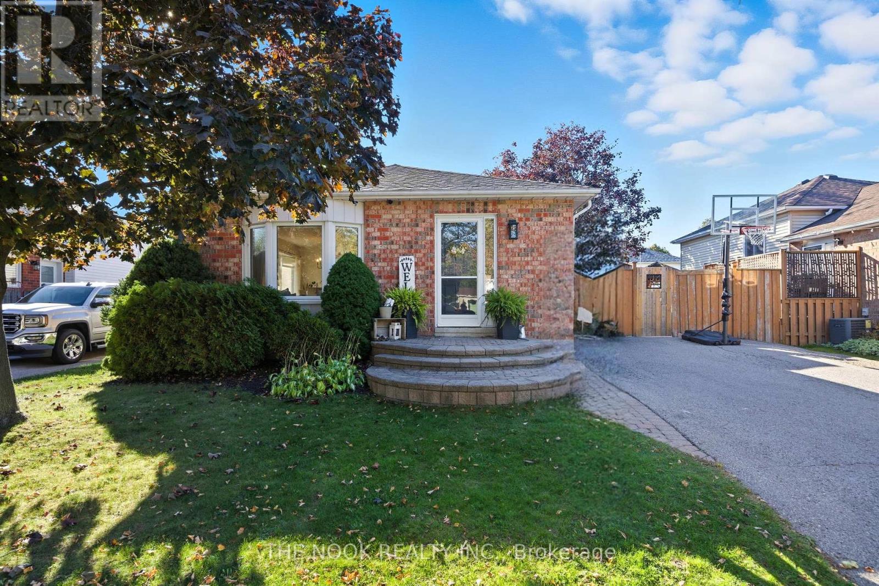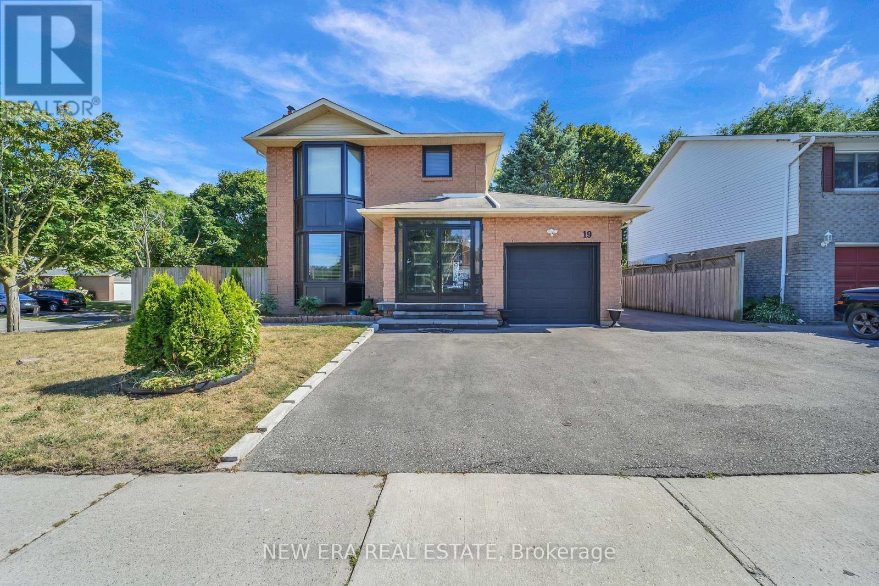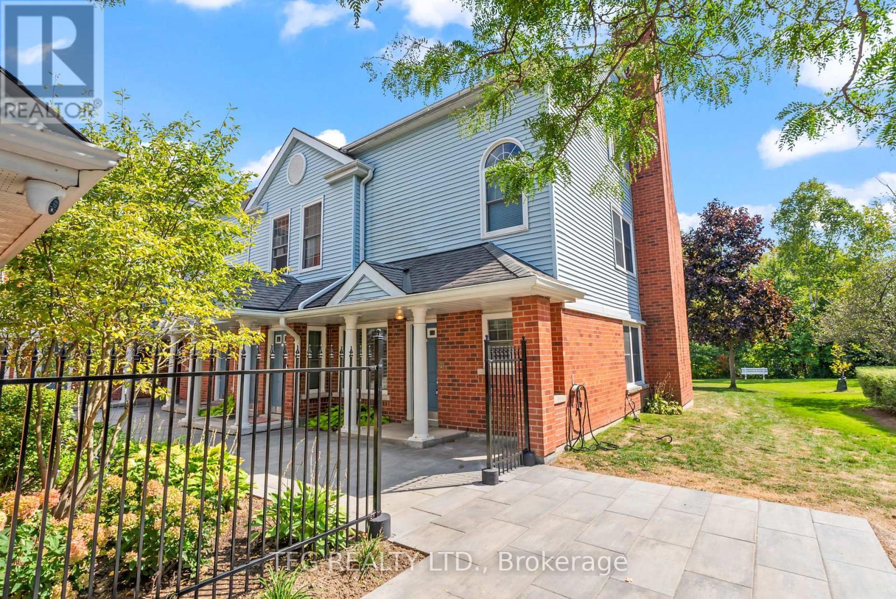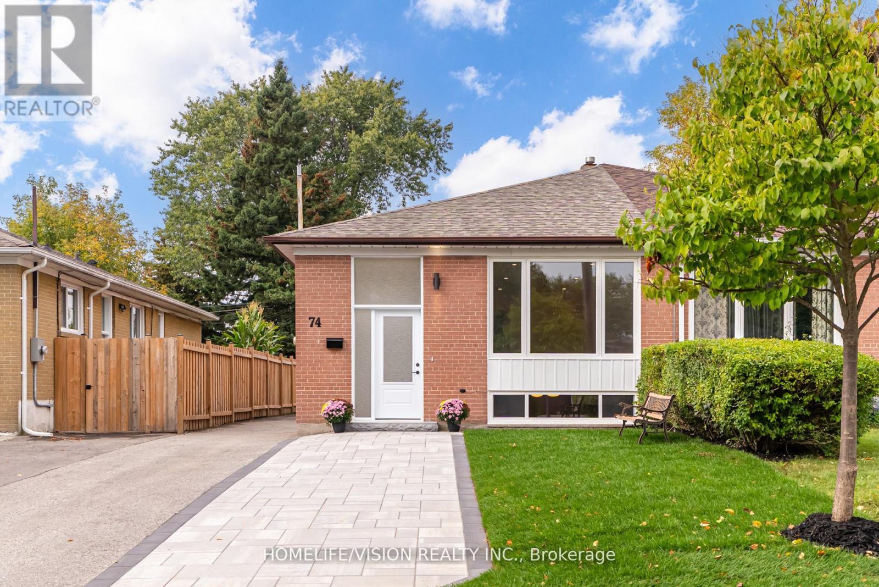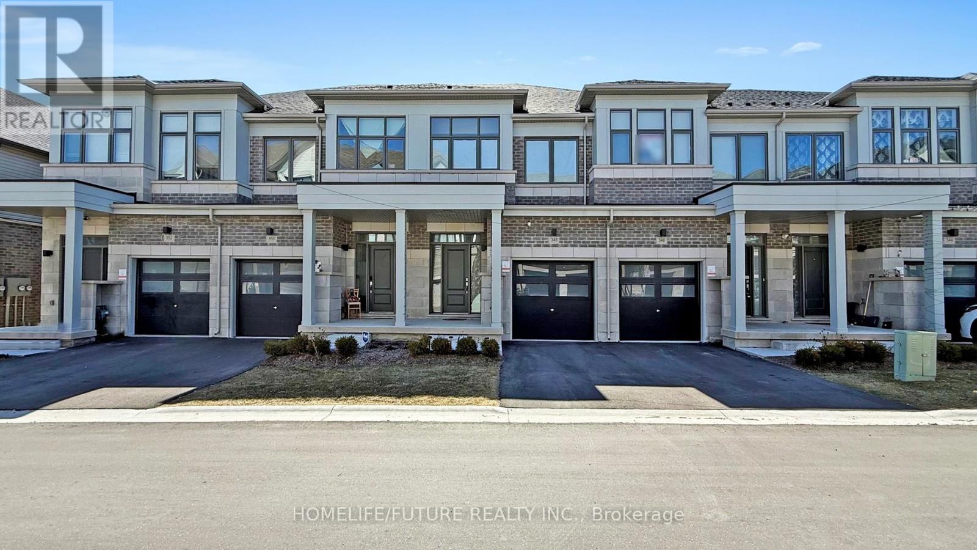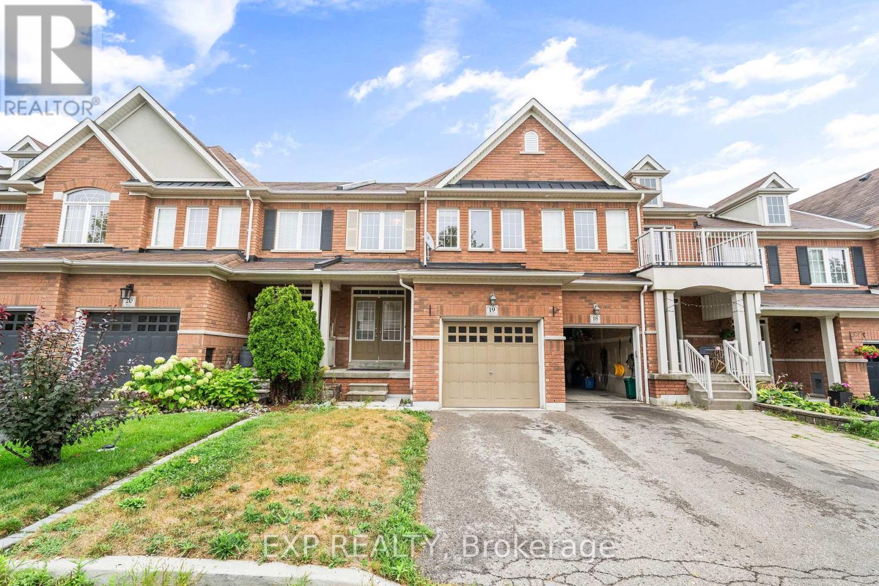
Highlights
Description
- Time on Houseful18 days
- Property typeSingle family
- Neighbourhood
- Median school Score
- Mortgage payment
Welcome to a bright and spacious 3-bedroom, 3-bathroom townhome nestled in a quiet and peaceful neighbourhood. Backing onto the Harmony Valley Conservation Area, this home offers the rare luxury of lush treetop views and direct access to nature trails, all from the comfort of your backyard. The open-concept main level is flooded with natural light thanks to oversized windows and a smart, family-friendly layout. The kitchen is updated with stainless steel appliances, generous counter space and a charming eat-in area that walks out to a raised deck, perfect for morning coffee with a view. The primary suite is your personal retreat, featuring a walk-in closet and a private 4-piece ensuite. The finished lower level offers even more space with a walkout to the backyard, ideal for entertaining or creating a cozy rec room. Enjoy low-maintenance living with POTL fees that cover water, snow removal, garbage, and lawn care for common areas ($189.98/month). Located minutes from the 401 & 407, top-rated schools, shopping, parks and restaurants, this is your chance to live surrounded by nature without leaving the city. Don't miss this rare ravine-side gem, your peaceful Pinecrest lifestyle awaits! (id:63267)
Home overview
- Cooling Central air conditioning
- Heat source Natural gas
- Heat type Forced air
- Sewer/ septic Sanitary sewer
- # total stories 2
- # parking spaces 2
- Has garage (y/n) Yes
- # full baths 2
- # half baths 1
- # total bathrooms 3.0
- # of above grade bedrooms 3
- Flooring Hardwood, ceramic, carpeted
- Subdivision Pinecrest
- Directions 1962697
- Lot size (acres) 0.0
- Listing # E12440421
- Property sub type Single family residence
- Status Active
- 2nd bedroom 3.3m X 2.71m
Level: 2nd - Primary bedroom 4.4m X 3.96m
Level: 2nd - 3rd bedroom 3.3m X 2.93m
Level: 2nd - Recreational room / games room 5.5m X 5.6m
Level: Basement - Dining room 6.82m X 3.29m
Level: Main - Kitchen 2.51m X 2.77m
Level: Main - Living room 6.82m X 3.29m
Level: Main - Eating area 2.51m X 2.73m
Level: Main
- Listing source url Https://www.realtor.ca/real-estate/28942192/19-715-grandview-street-n-oshawa-pinecrest-pinecrest
- Listing type identifier Idx

$-1,917
/ Month






