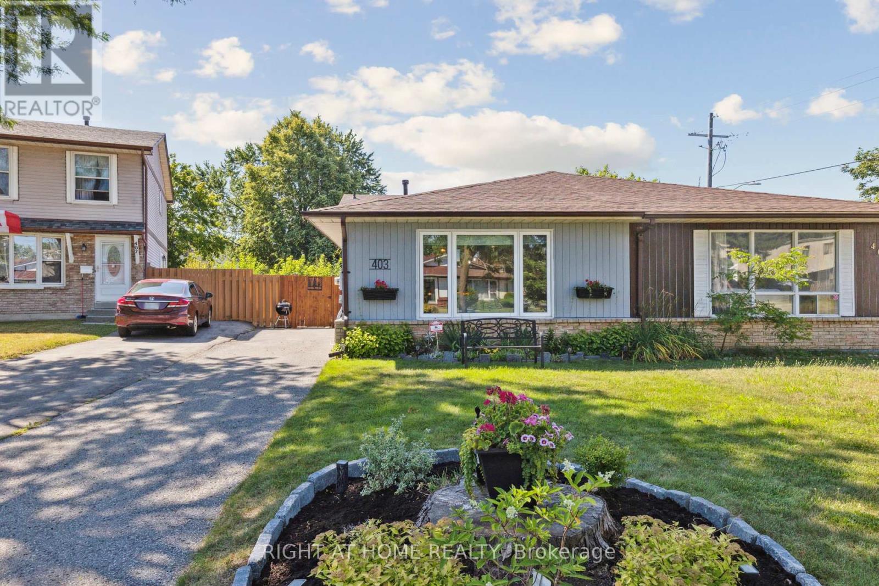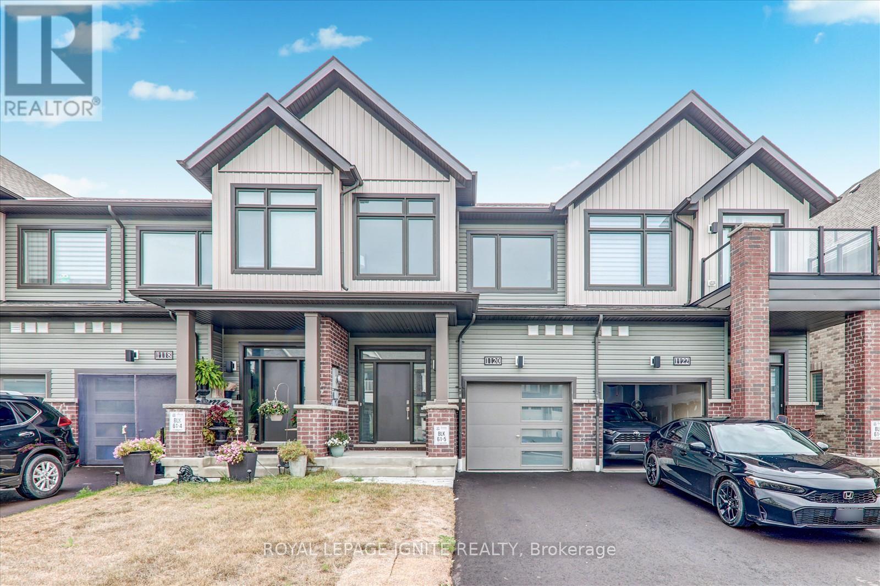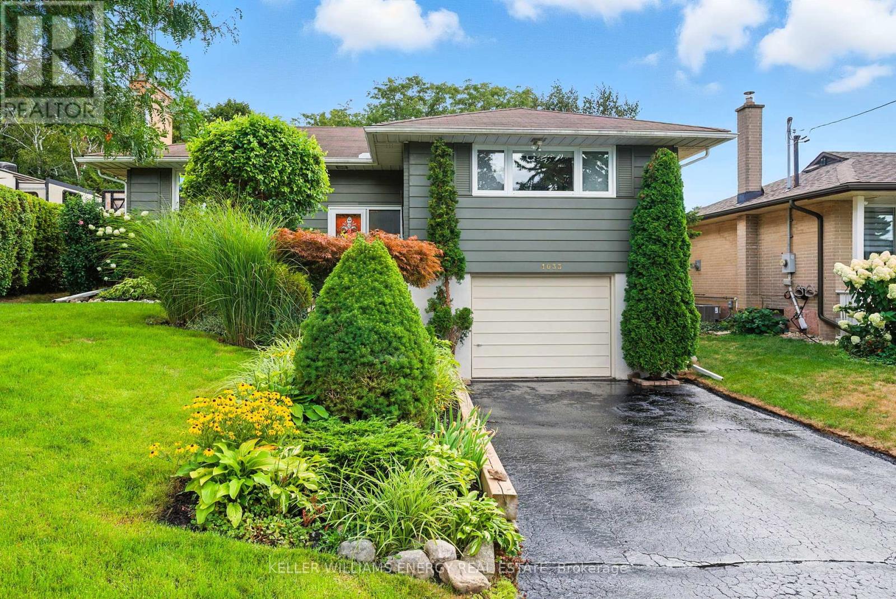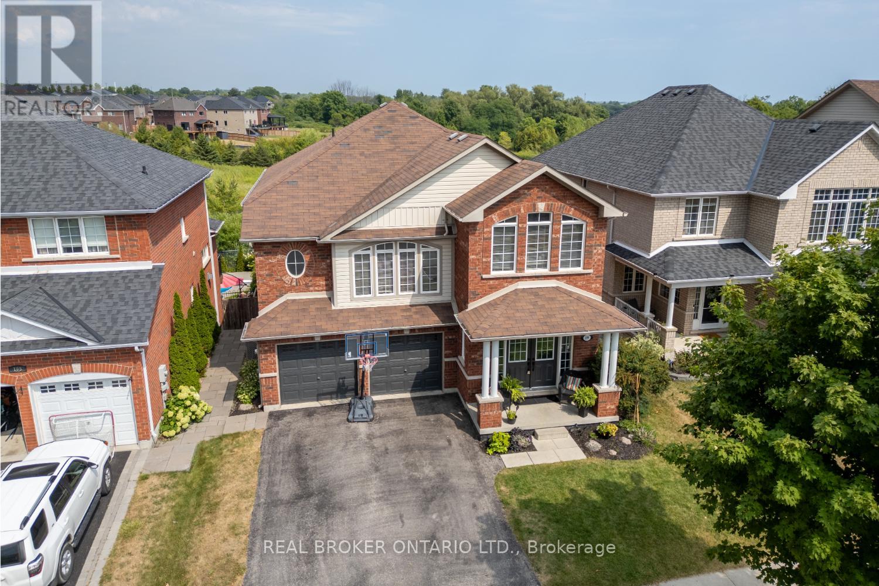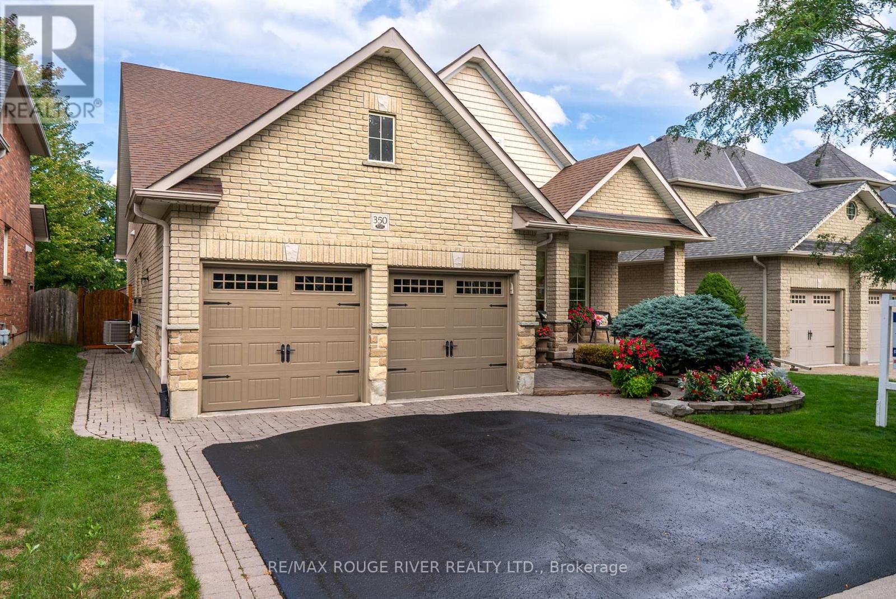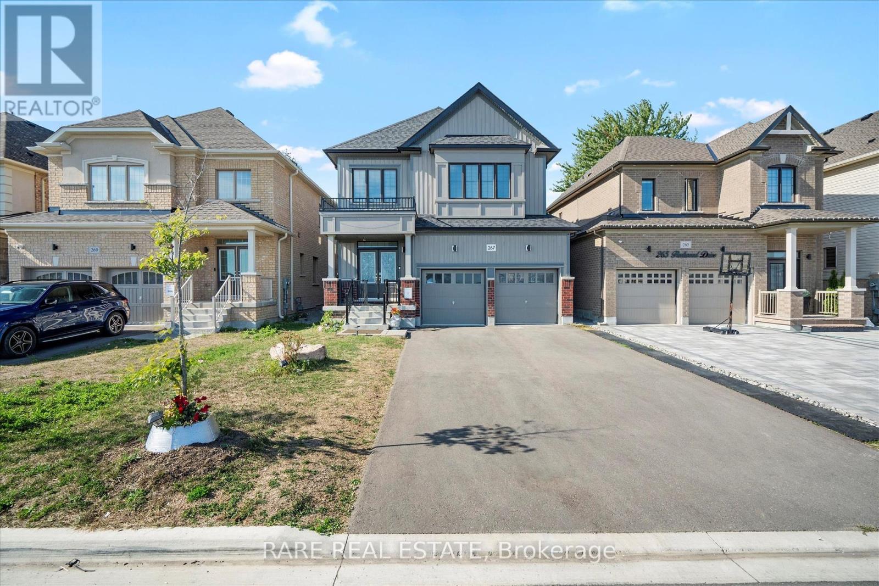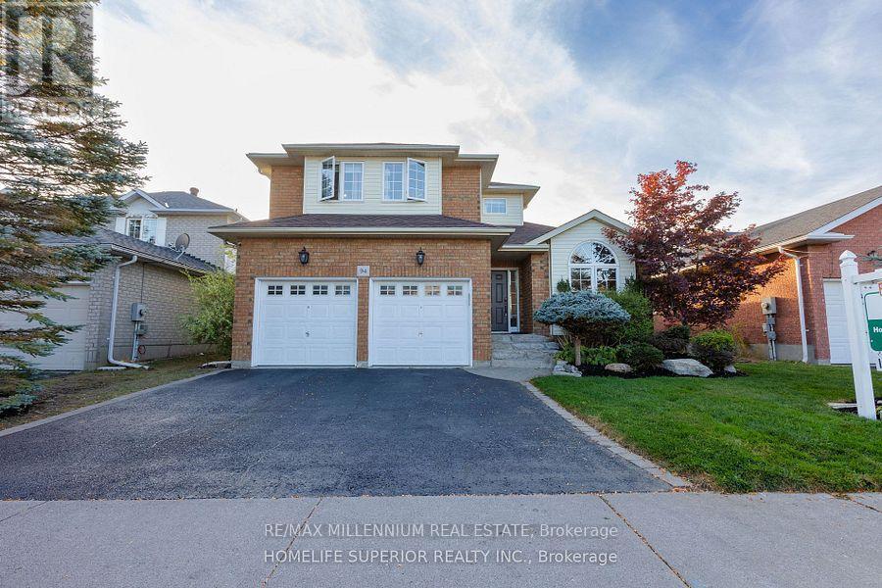
Highlights
Description
- Time on Houseful20 days
- Property typeSingle family
- Neighbourhood
- Median school Score
- Mortgage payment
Step Into Luxury At This Newly Renovated Tribute Home Nestled In The Highly Sought-After Taunton Community. Offering The Best Of Elegance, Comfort, Space & Luxury. Situated On A Premium 50 x 140 Foot Lot This Stunning Double Car Garage Detached Property Boasts Numerous Upgrades With Elevated Ceilings On The Main Floor, A Bright & Spacious Open-Concept Layout, W/Engineered Hardwood Flooring, Including An Office Room On The Main Floor. Walk-0ut To A Private Backyard Oasis, Perfect For Outdoor Entertaining Or Peaceful Relaxation. Ascend The Oak Staircase To Four Bedrooms, Each Offering Ample Closet Space & An Abundance Of Natural Light. This Home Is Minutes From Schools, Public Transportation, Scenic Parks, Shopping Centres, Close To Highways 401 & 407 And Much More Amenities. Experience Luxury And Comfort At 1980 Kurelo Dr. Your Turn-key Dream Home Awaits! (id:63267)
Home overview
- Cooling Central air conditioning
- Heat source Natural gas
- Heat type Forced air
- Sewer/ septic Sanitary sewer
- # total stories 2
- Fencing Partially fenced
- # parking spaces 4
- Has garage (y/n) Yes
- # full baths 3
- # half baths 1
- # total bathrooms 4.0
- # of above grade bedrooms 4
- Flooring Hardwood, ceramic
- Has fireplace (y/n) Yes
- Subdivision Taunton
- Lot size (acres) 0.0
- Listing # E12335277
- Property sub type Single family residence
- Status Active
- 3rd bedroom 3.35m X 3.66m
Level: 2nd - Primary bedroom 4.22m X 5.44m
Level: 2nd - 2nd bedroom 4.37m X 3.81m
Level: 2nd - 4th bedroom 2.9m X 3.61m
Level: 2nd - Living room 4.57m X 3.66m
Level: Main - Office 4.27m X 3.05m
Level: Main - Kitchen 3.05m X 3.96m
Level: Main - Eating area 2.9m X 3.61m
Level: Main - Dining room 4.37m X 3.71m
Level: Main - Family room 5.25m X 3.86m
Level: Main
- Listing source url Https://www.realtor.ca/real-estate/28713425/1980-kurelo-drive-oshawa-taunton-taunton
- Listing type identifier Idx

$-3,173
/ Month






