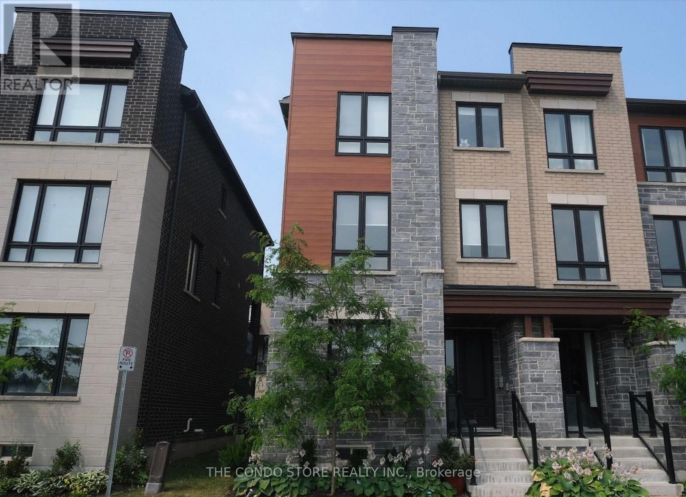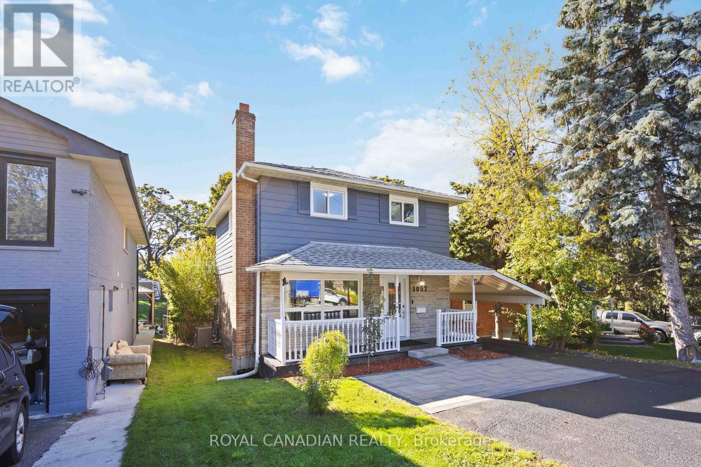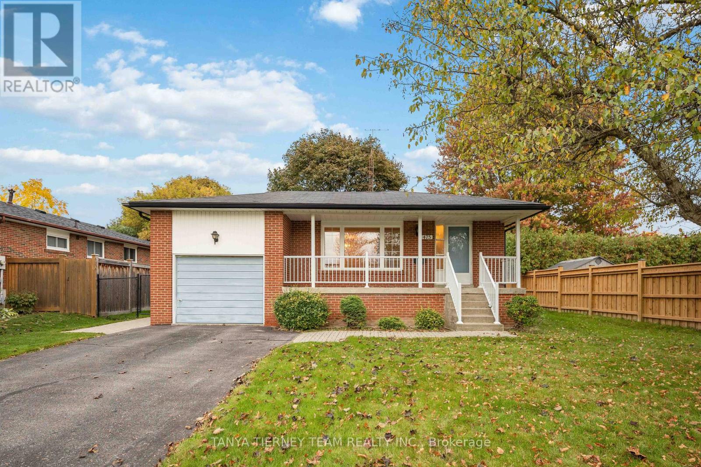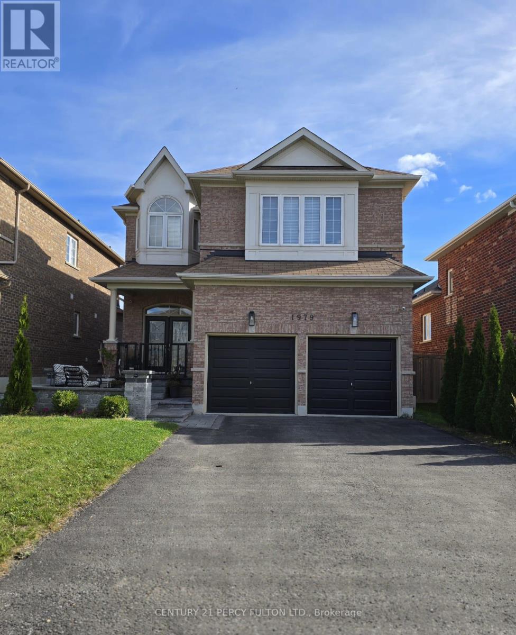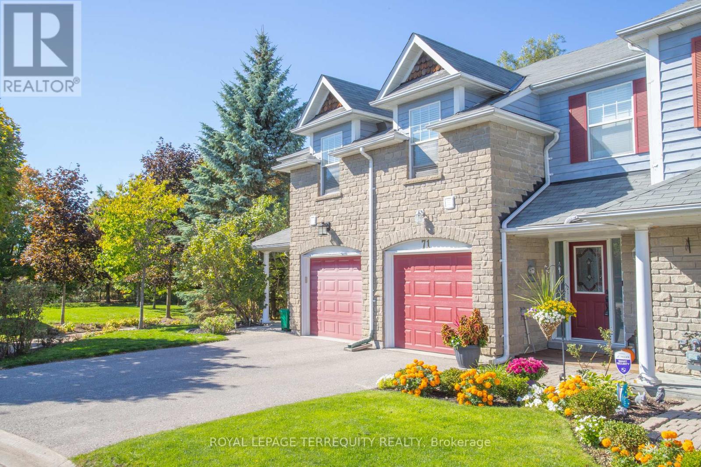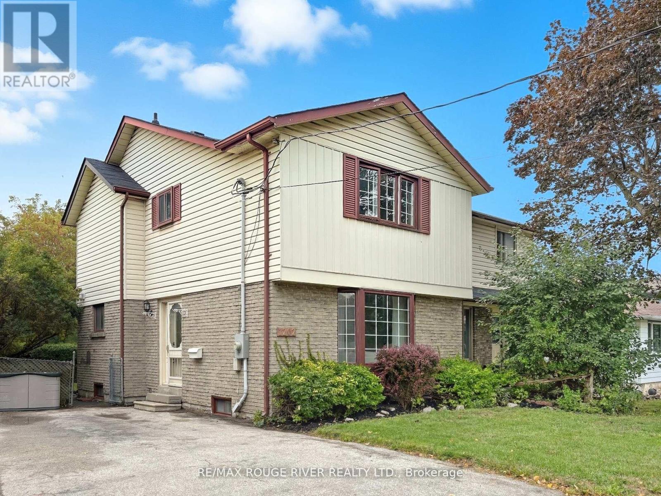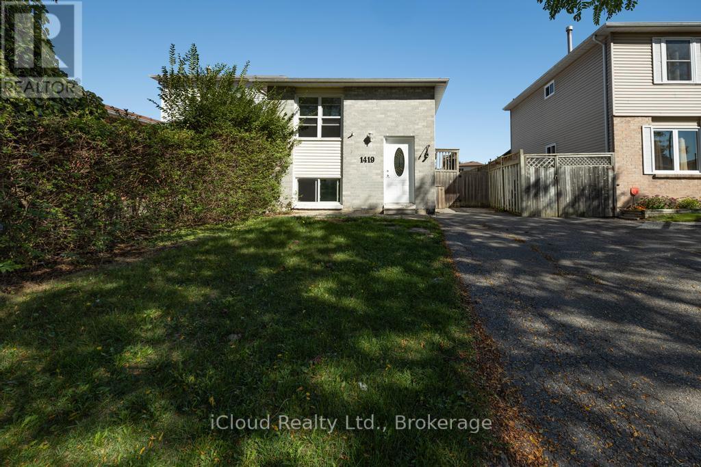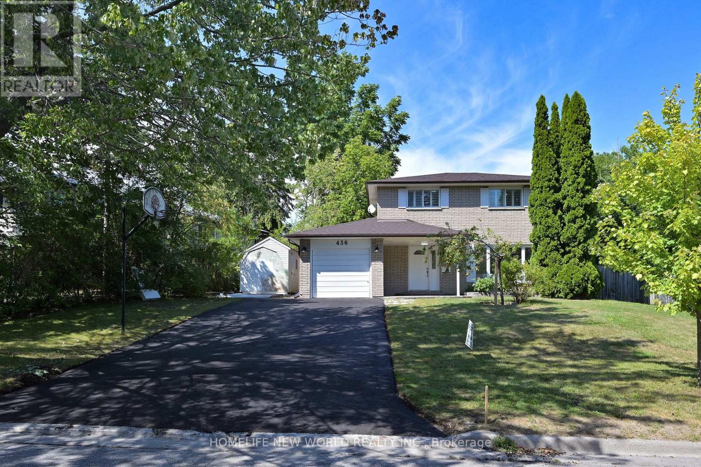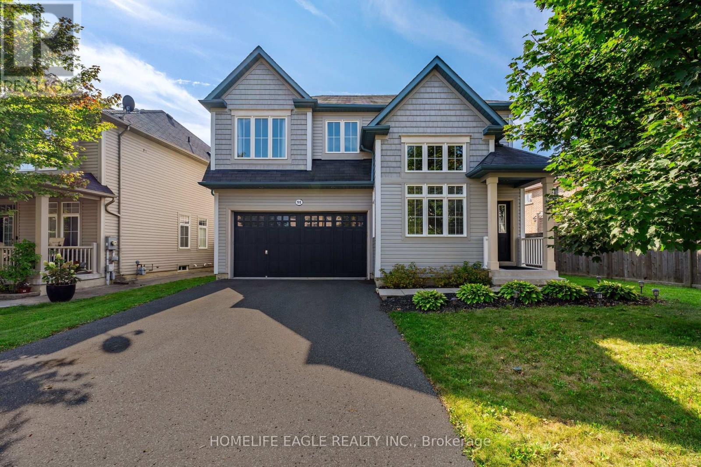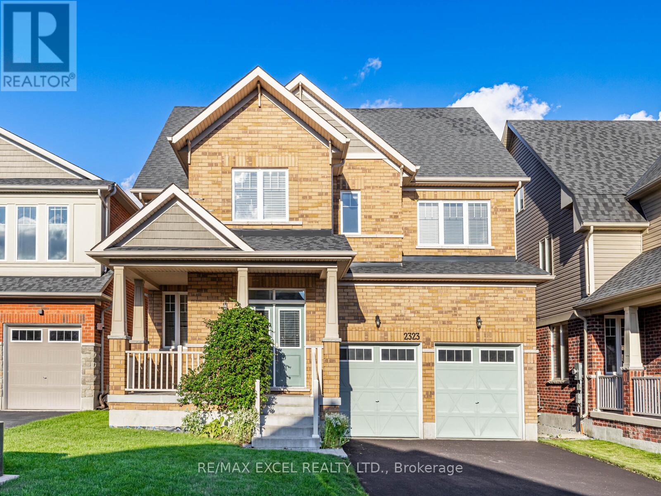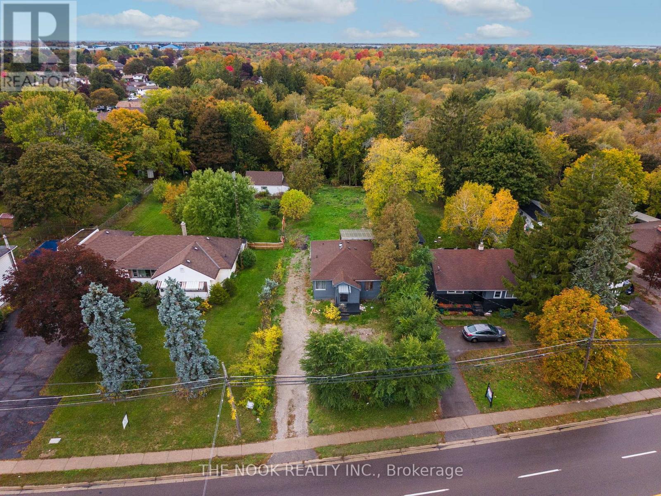- Houseful
- ON
- Oshawa
- McLaughlin
- 2 487 Aztec Dr
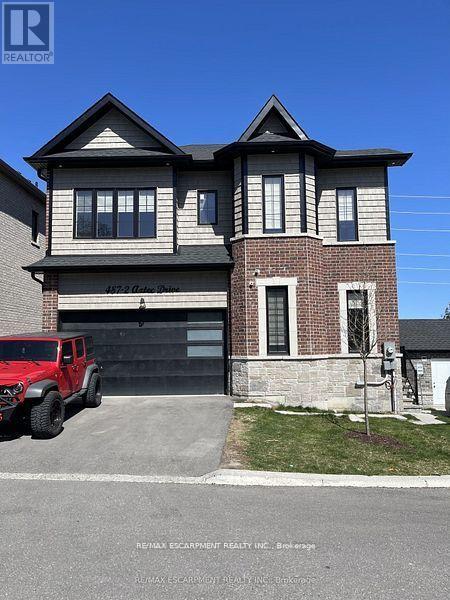
Highlights
Description
- Time on Housefulnew 4 days
- Property typeSingle family
- Neighbourhood
- Median school Score
- Mortgage payment
Welcome to This 2 year old Modeno built Custom Home Nestled In a Private Cul-de-sac In The Desirable North Whitby-Oshawa Neighbourhood! This Luxury Brick and Stone Home Features 6 Bedrooms in Total and 5 Bathrooms with a Double Garage on an End Lot. The Main Floor Features 10 ft Soaring Ceilings and Potlights, Custom Stair Railing, Gorgeous Luxe Kitchen Trimmed In Black Cabinets and Gold Hardware, Custom Quartz Counters and an Oversized Island, With the Cabinets Being Ceiling Height, and an Additional Pantry, Perfect for the Everyday Chef. Marble Wall enclosing a Fireplace and Extra Large Windows which Allow The Best of The Day's Sunlight In. Upstairs there are 4 Large Bedrooms, 2 Featuring Ensuites and Walk- in - Closets. There is The Convenience Of Having Second Floor Laundry with Energy Efficient Washer and Dryer. The Basement Connects from The inside but Also Has a Separate Entrance For Ease. 2 more Bedrooms and Large Bathroom and a Compact Luxury Kitchen Featuring Quartz and Custom Cabinetry. Close to Shopping, Bus Routes, Schools and Highway within 10 minutes! (id:63267)
Home overview
- Cooling Central air conditioning
- Heat source Natural gas
- Heat type Forced air
- Sewer/ septic Sanitary sewer
- # total stories 2
- # parking spaces 4
- Has garage (y/n) Yes
- # full baths 4
- # half baths 1
- # total bathrooms 5.0
- # of above grade bedrooms 6
- Has fireplace (y/n) Yes
- Subdivision Mclaughlin
- View City view
- Lot size (acres) 0.0
- Listing # E12459689
- Property sub type Single family residence
- Status Active
- Bathroom Measurements not available
Level: 2nd - Bathroom Measurements not available
Level: 2nd - 4th bedroom 4m X 3.66m
Level: 2nd - 2nd bedroom 3.35m X 3.66m
Level: 2nd - Bathroom Measurements not available
Level: 2nd - 3rd bedroom 4.27m X 4.27m
Level: 2nd - Bedroom 4.57m X 4.27m
Level: 2nd - Kitchen 4.27m X 4.27m
Level: Basement - 2nd bedroom 3.35m X 4m
Level: Basement - Bedroom 3.35m X 4.27m
Level: Basement - Bathroom Measurements not available
Level: Basement - Family room 4.57m X 4.27m
Level: Main - Laundry 4m X 3.66m
Level: Main - Dining room 4.27m X 4.57m
Level: Main - Bathroom Measurements not available
Level: Main - Kitchen 3.35m X 5.5m
Level: Main - Dining room 2.44m X 4.27m
Level: Main
- Listing source url Https://www.realtor.ca/real-estate/28983997/2-487-aztec-drive-oshawa-mclaughlin-mclaughlin
- Listing type identifier Idx

$-2,736
/ Month

