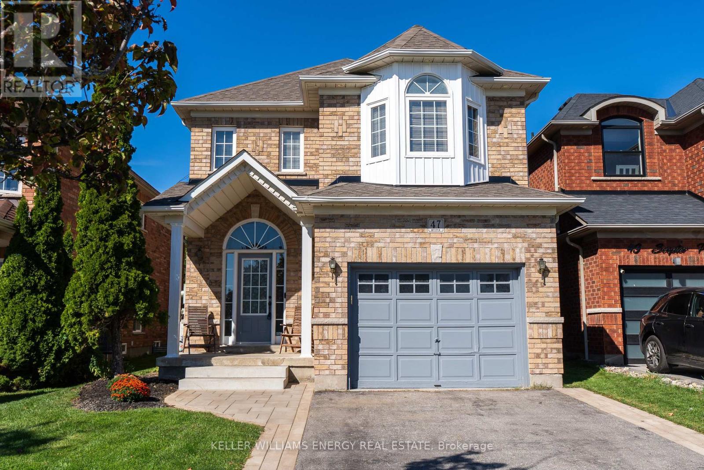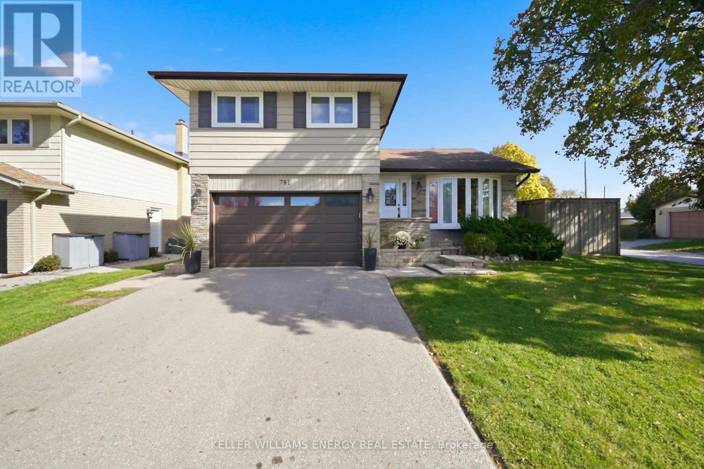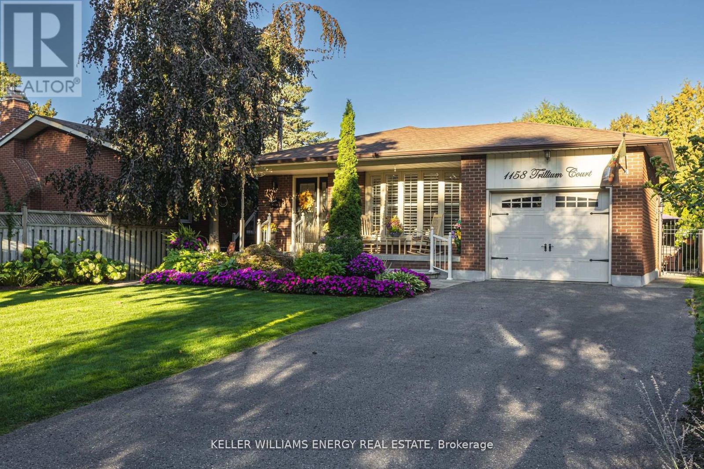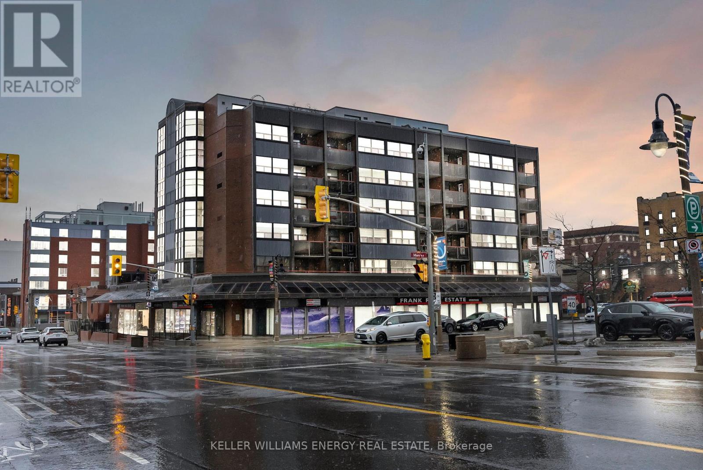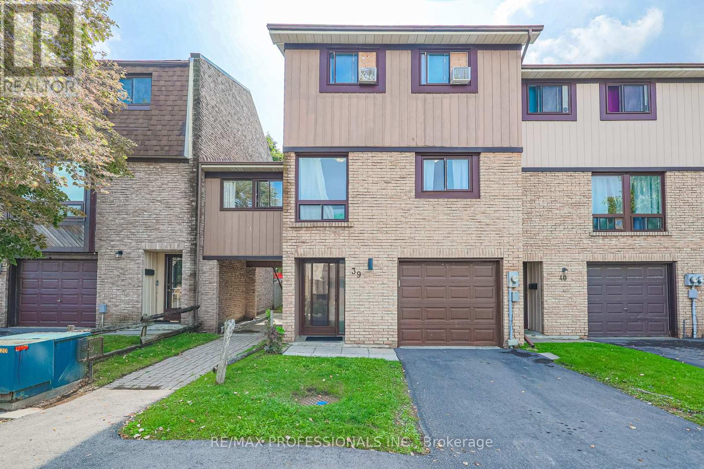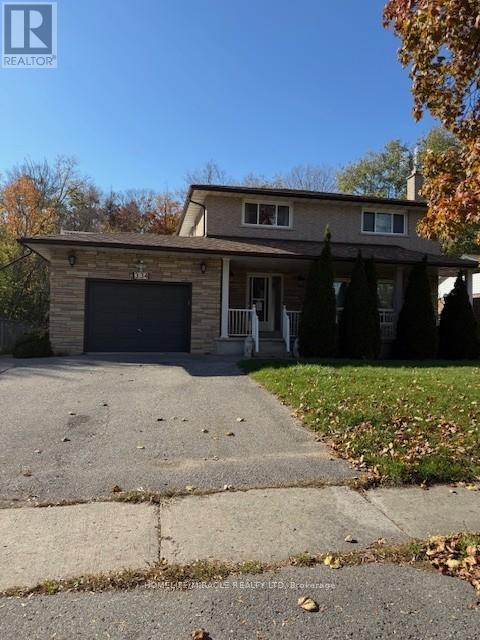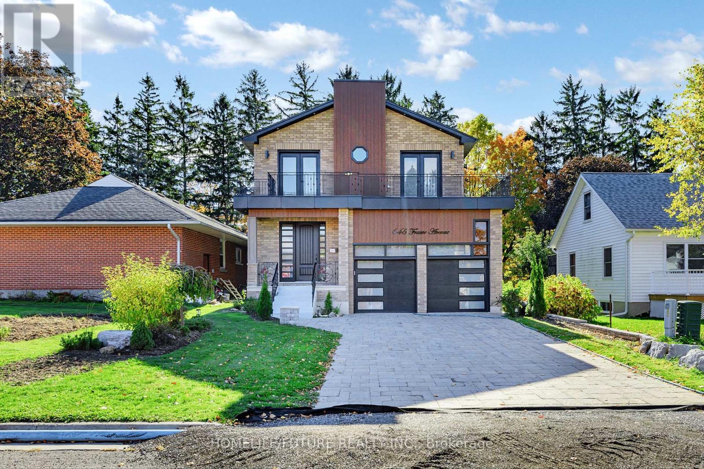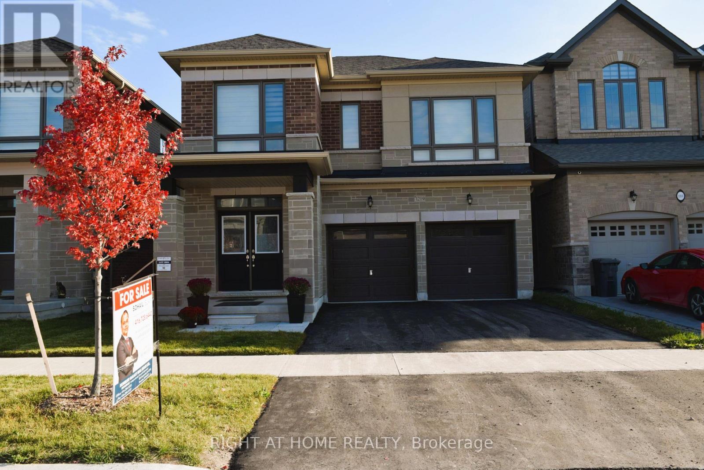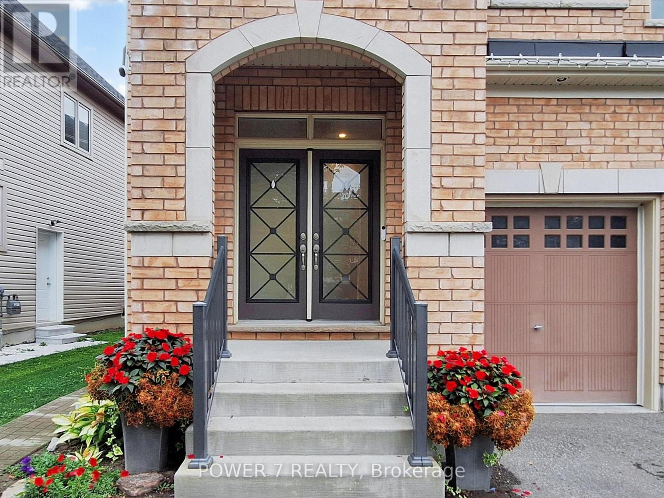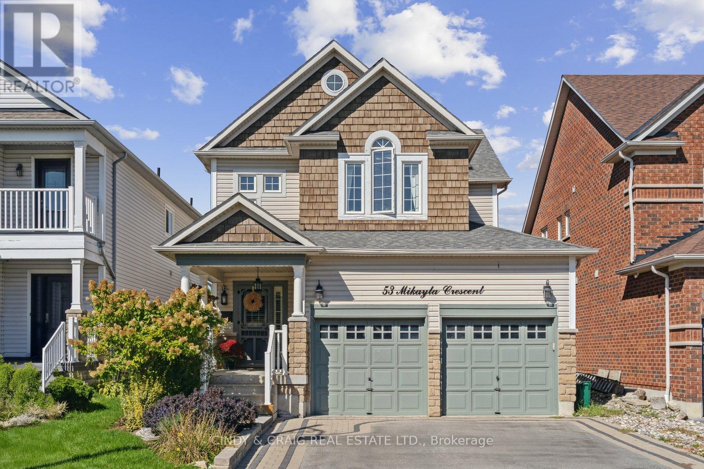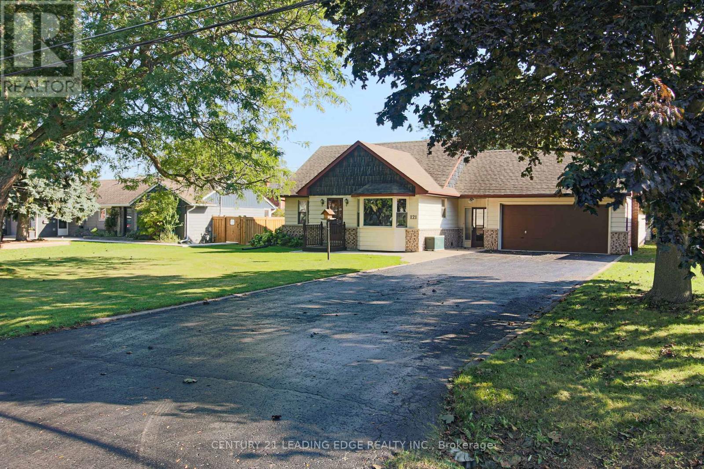- Houseful
- ON
- Oshawa
- Windfields
- 2 Woodbine Pl
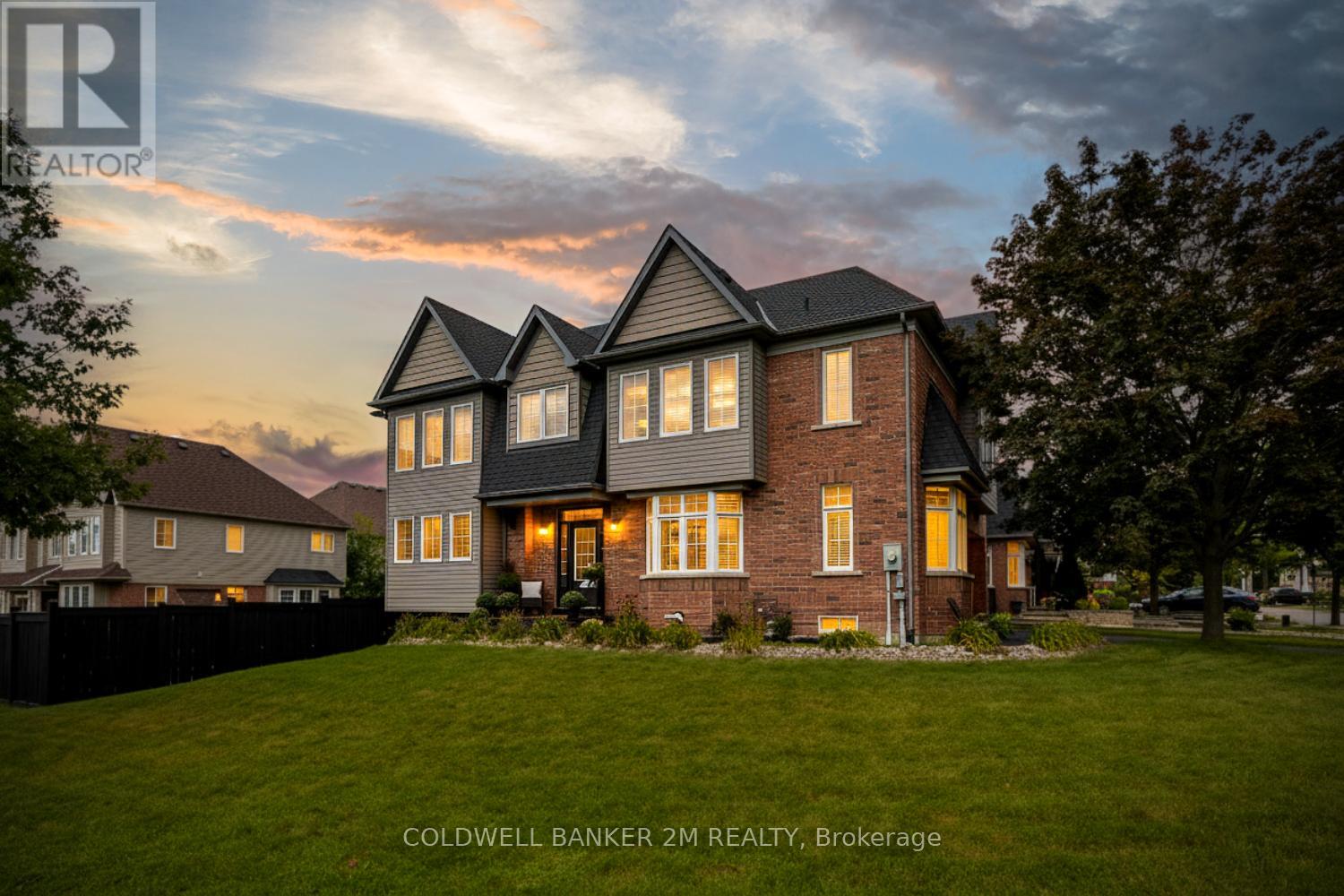
Highlights
Description
- Time on Houseful35 days
- Property typeSingle family
- Neighbourhood
- Median school Score
- Mortgage payment
Welcome to this stunning 4+1 bedroom, 4-bath, 2-storey home in highly sought-after North Oshawa. Boasting over 3,200 sq. ft. of finished living space, this property sits on a generous corner lot with no sidewalk, offering a double car garage and parking for four in the driveway. The renovated kitchen (2020) is the heart of the home, featuring a large centre island with waterfall quartz counters, a built-in beverage fridge, and an open-concept design flowing into the spacious family room perfect for everyday living and gatherings. The living/dining areas have been transformed into a stylish lounge space complete with a bar, ideal for hosting friends and family. Sellers will remove bar if the new buyers wish, prior to closing. Upstairs, all bedrooms are generously sized, while the primary suite boasts his and her walk-in closets and a beautifully renovated ensuite. You'll also love the convenience of upper-level laundry. Freshly painted throughout with new flooring (2025) on the upper level, this home offers ample storage including two linen closets.The finished basement extends the living space with a second kitchen, 5th bedroom, and full bath - ideal for an in-law suite or extended family. Outside, enjoy your private backyard oasis featuring a heated in-ground saltwater pool (installed 2017, new salt cell 2025). Major updates include shingles (2023), furnace (2019), and AC (2021), giving you peace of mind for years to come. Conveniently located close to excellent schools, shopping, transit, and Hwy 407 for an easy commute. (id:63267)
Home overview
- Cooling Central air conditioning
- Heat source Natural gas
- Heat type Forced air
- Has pool (y/n) Yes
- Sewer/ septic Sanitary sewer
- # total stories 2
- # parking spaces 6
- Has garage (y/n) Yes
- # full baths 3
- # half baths 1
- # total bathrooms 4.0
- # of above grade bedrooms 5
- Flooring Hardwood, carpeted, laminate
- Subdivision Windfields
- Lot size (acres) 0.0
- Listing # E12425884
- Property sub type Single family residence
- Status Active
- Living room 4.73m X 4.39m
Level: Lower - Kitchen 3.01m X 2.48m
Level: Lower - 5th bedroom 5.53m X 3.03m
Level: Lower - Family room 5.05m X 3.82m
Level: Main - Living room 6.09m X 3.73m
Level: Main - Kitchen 5.33m X 3.92m
Level: Main - Dining room 6.09m X 3.73m
Level: Main - 3rd bedroom 3.84m X 3.71m
Level: Upper - 2nd bedroom 4.25m X 3.01m
Level: Upper - Primary bedroom 5.97m X 3.56m
Level: Upper - 4th bedroom 4.32m X 4.16m
Level: Upper
- Listing source url Https://www.realtor.ca/real-estate/28911112/2-woodbine-place-oshawa-windfields-windfields
- Listing type identifier Idx

$-3,200
/ Month

