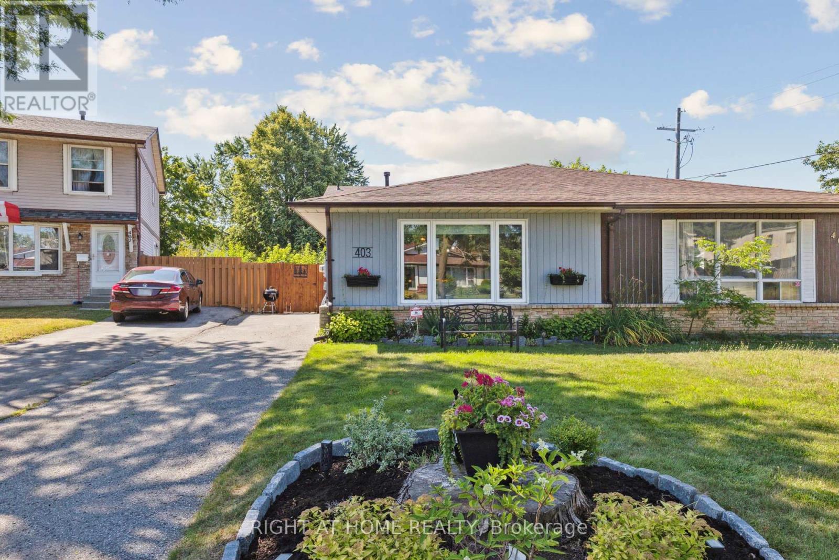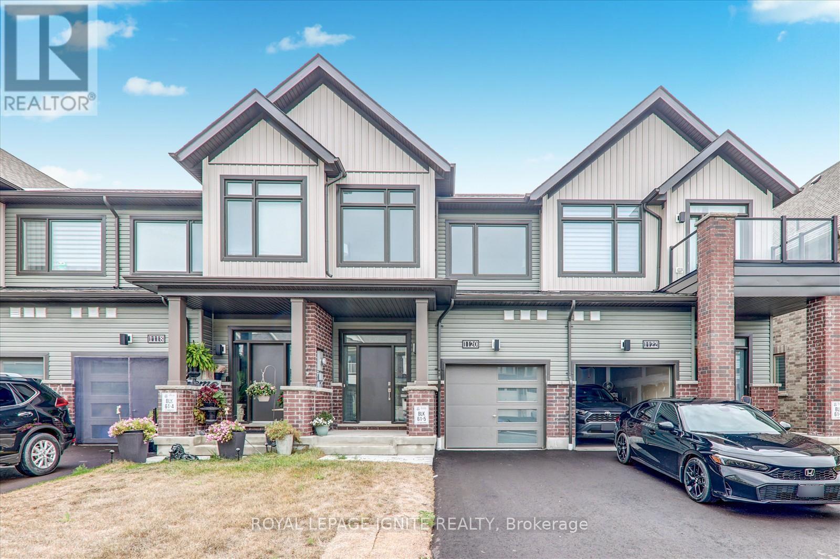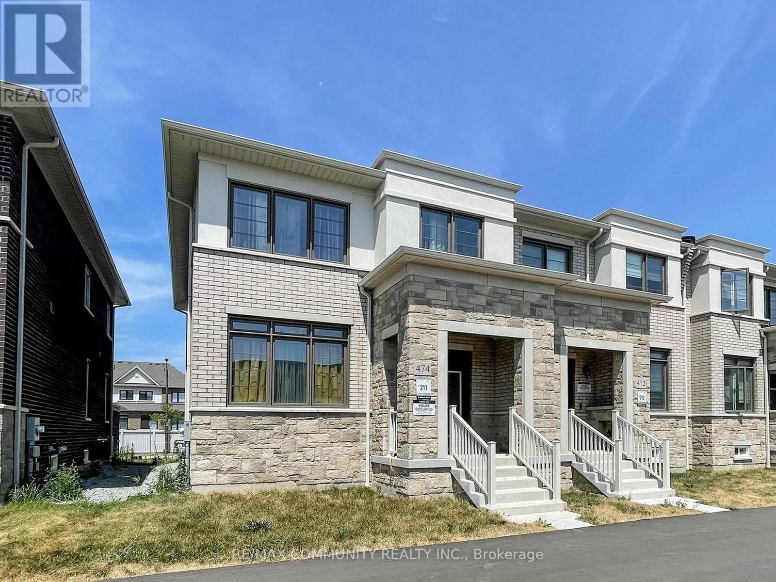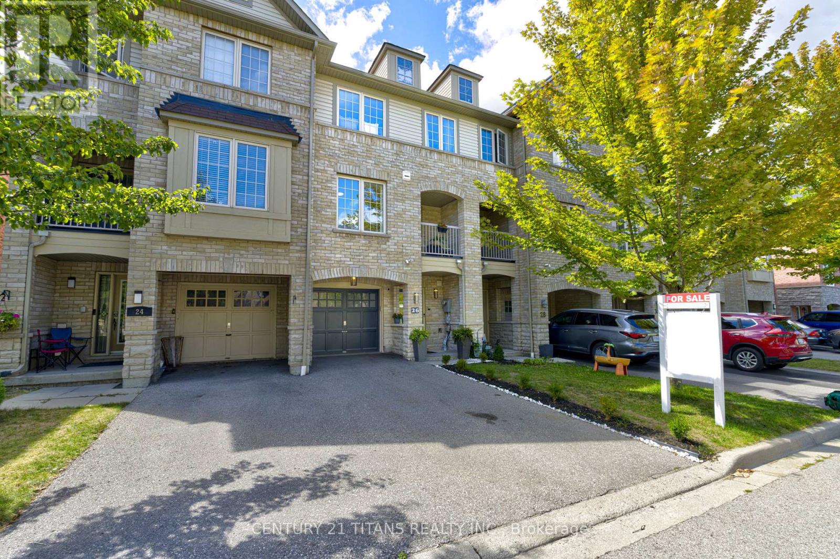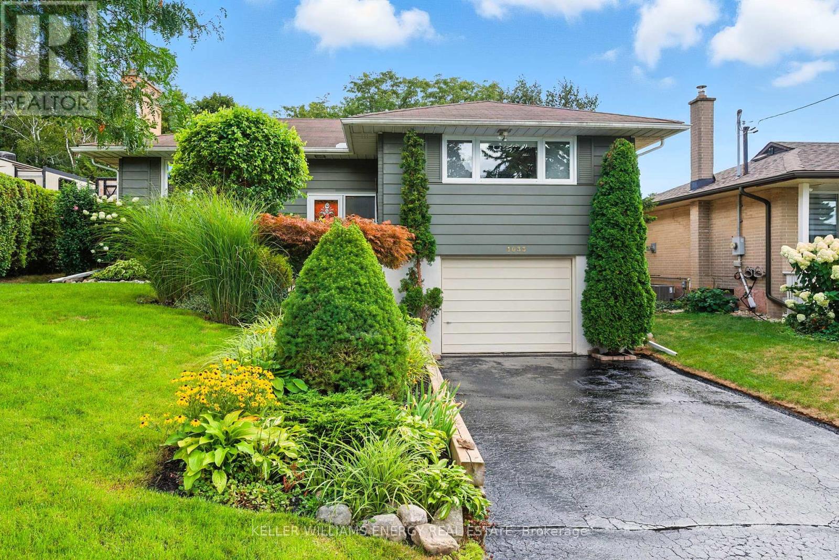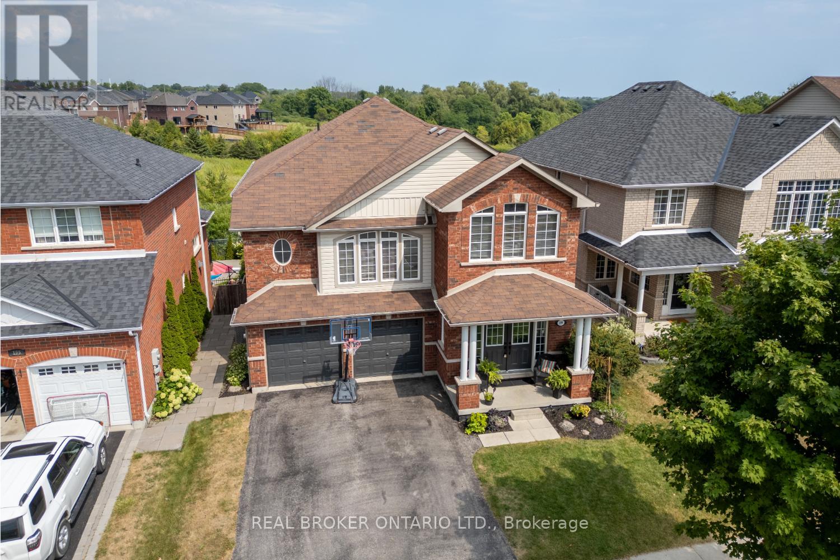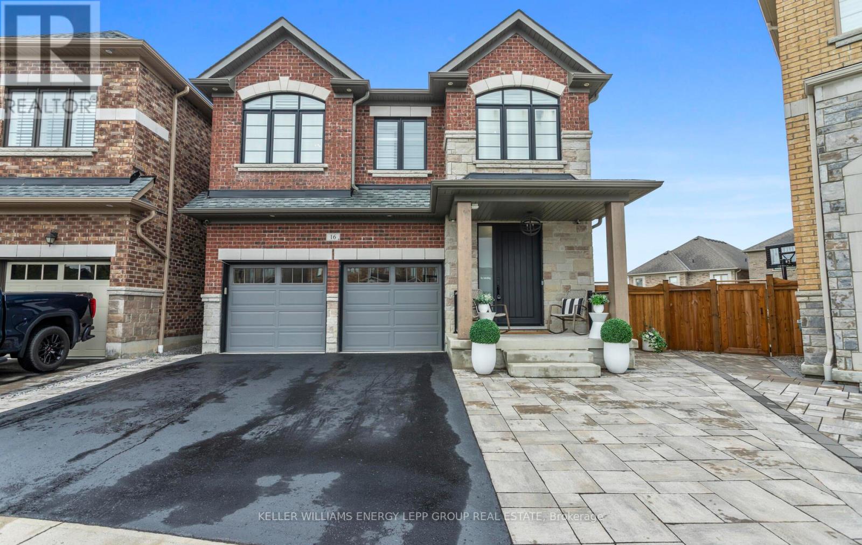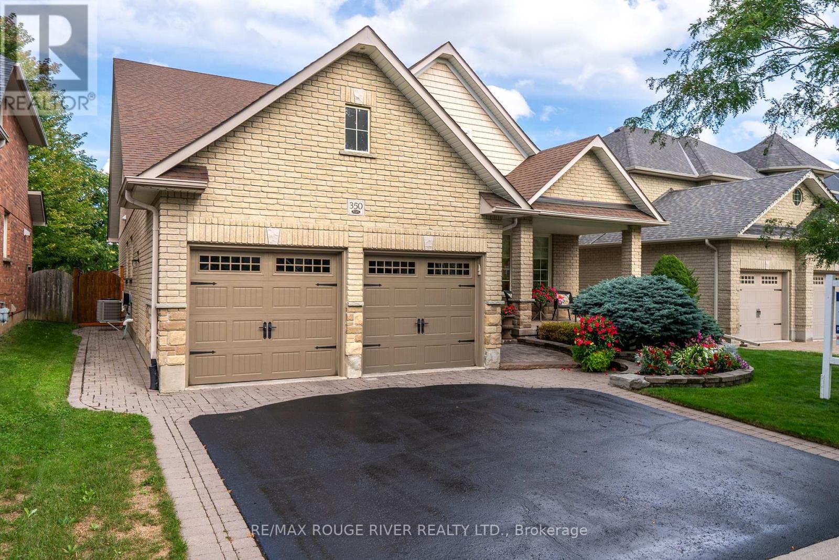- Houseful
- ON
- Oshawa
- Downtown Oshawa
- 200 Court St
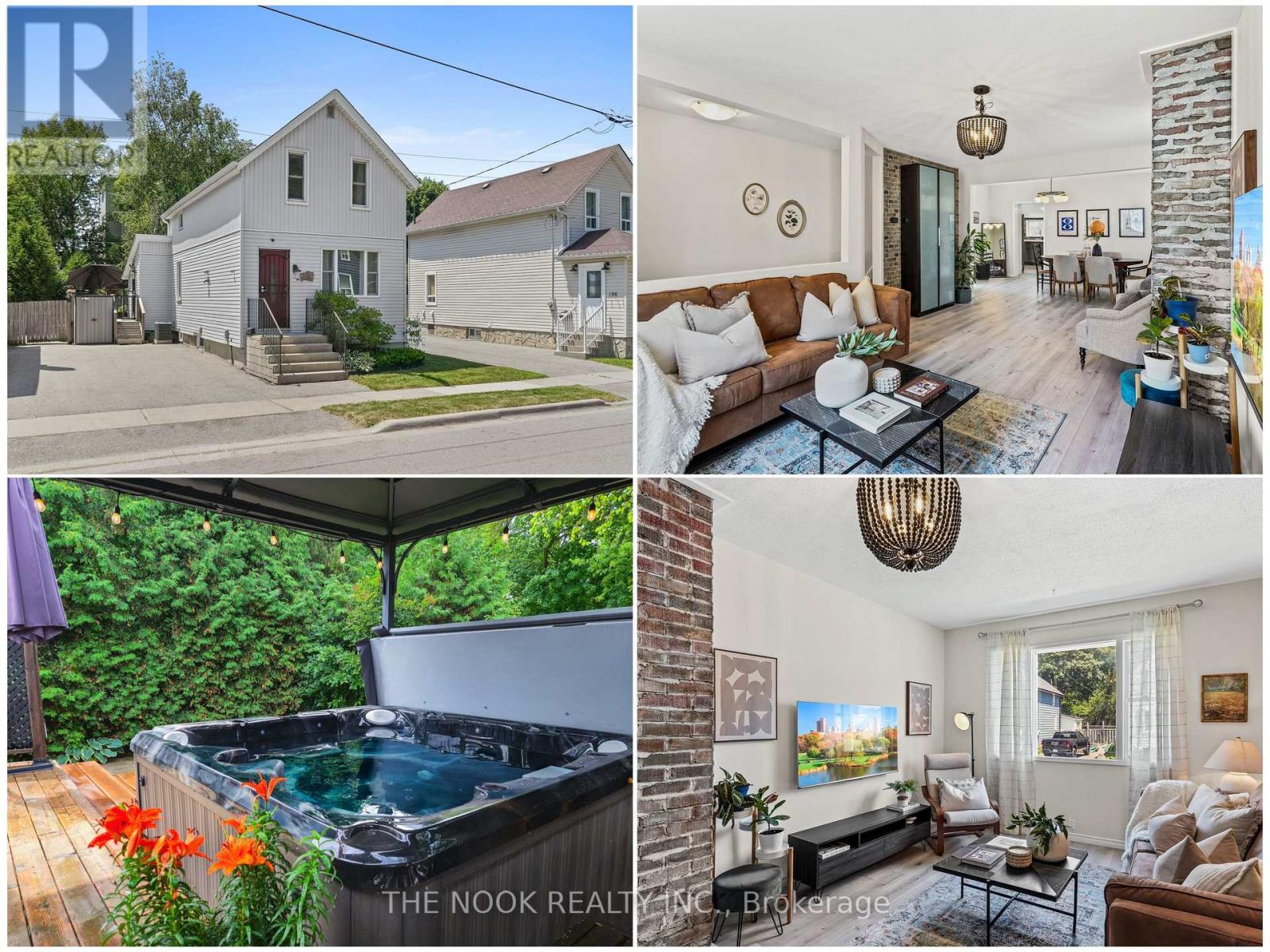
Highlights
Description
- Time on Houseful64 days
- Property typeSingle family
- Neighbourhood
- Median school Score
- Mortgage payment
**OFFERS ANYTIME** Welcome to 200 Court St a beautifully updated, turnkey detached home on a quiet, family-friendly street in the heart of Oshawa. This 3-bedroom, 2-bath gem boasts a bright, open-concept layout filled with natural light and designed for modern living. The spacious living and dining areas flow effortlessly into a recently renovated kitchen featuring stainless steel appliances, custom cabinetry, and stylish finishes - perfect for both everyday living and entertaining. Step outside to your private backyard oasis, complete with a hot tub, expansive deck, patio, artificial turf, and a handy storage shed, ideal for relaxing or hosting guests. Inside, enjoy contemporary touches throughout, including updated flooring, modern light fixtures, and charming exposed brick accents. Conveniently located just minutes from Hwy 401, top-rated schools, parks, scenic walking trails, restaurants, and major shopping destinations like Oshawa Centre and Costco. Plus, benefit from the upcoming GO Train expansion for easy commuting. With parking for up to 4 vehicles in the large driveway, this home truly checks every box. Turnkey and ready for you to move in. Don't miss your chance to own this stylish home in a prime location! (id:55581)
Home overview
- Cooling Central air conditioning
- Heat source Natural gas
- Heat type Forced air
- Sewer/ septic Sanitary sewer
- # total stories 2
- # parking spaces 4
- # full baths 2
- # total bathrooms 2.0
- # of above grade bedrooms 3
- Flooring Vinyl
- Subdivision Central
- Lot size (acres) 0.0
- Listing # E12259340
- Property sub type Single family residence
- Status Active
- 3rd bedroom 2.92m X 2.51m
Level: 2nd - 2nd bedroom 3.08m X 2.92m
Level: 2nd - Bedroom 4.11m X 2.99m
Level: 2nd - Family room 4.79m X 3.09m
Level: Main - Dining room 6.09m X 3.47m
Level: Main - Laundry 2.23m X 1.68m
Level: Main - Living room 6.09m X 3.47m
Level: Main - Kitchen 3.67m X 3.51m
Level: Main
- Listing source url Https://www.realtor.ca/real-estate/28551116/200-court-street-oshawa-central-central
- Listing type identifier Idx

$-1,733
/ Month





