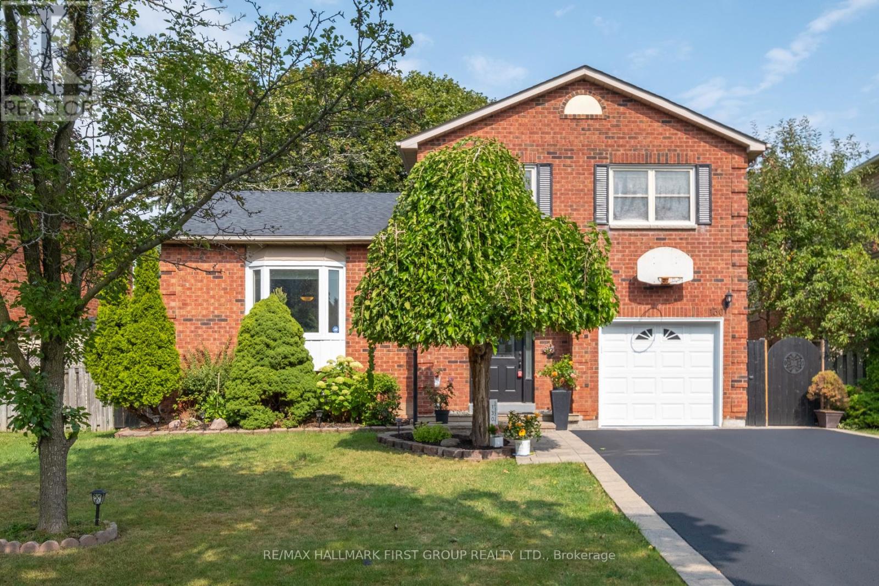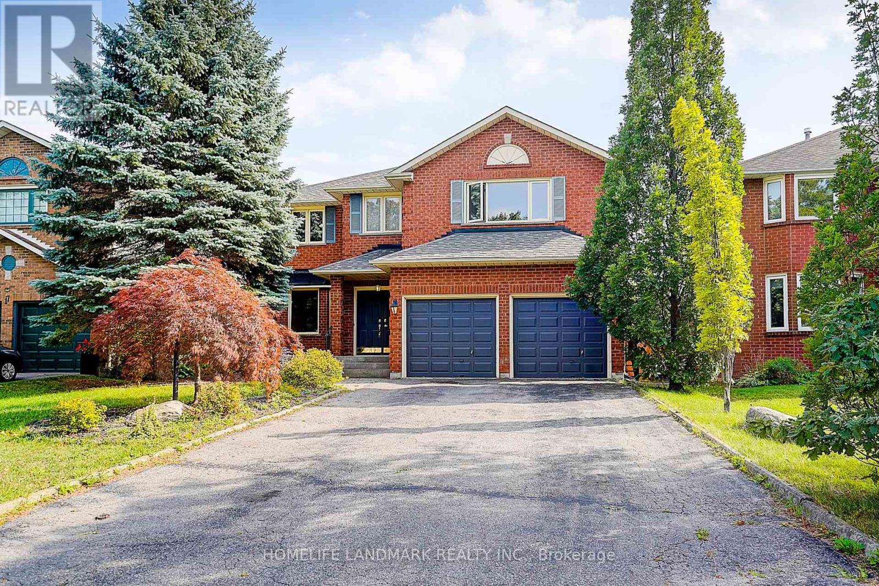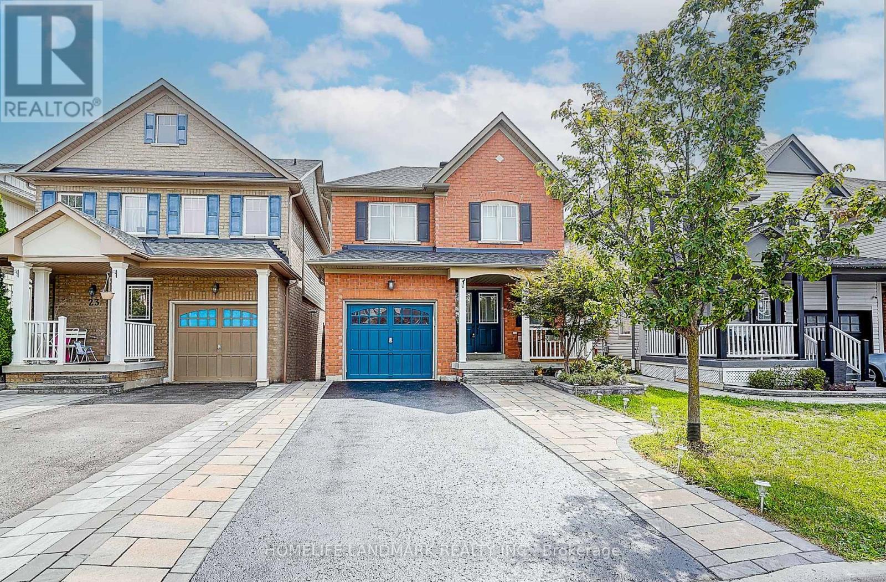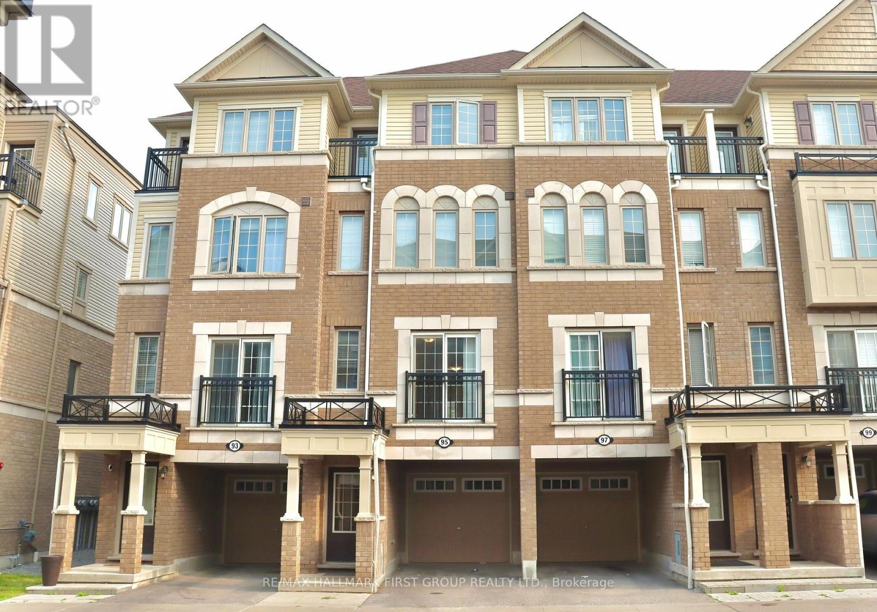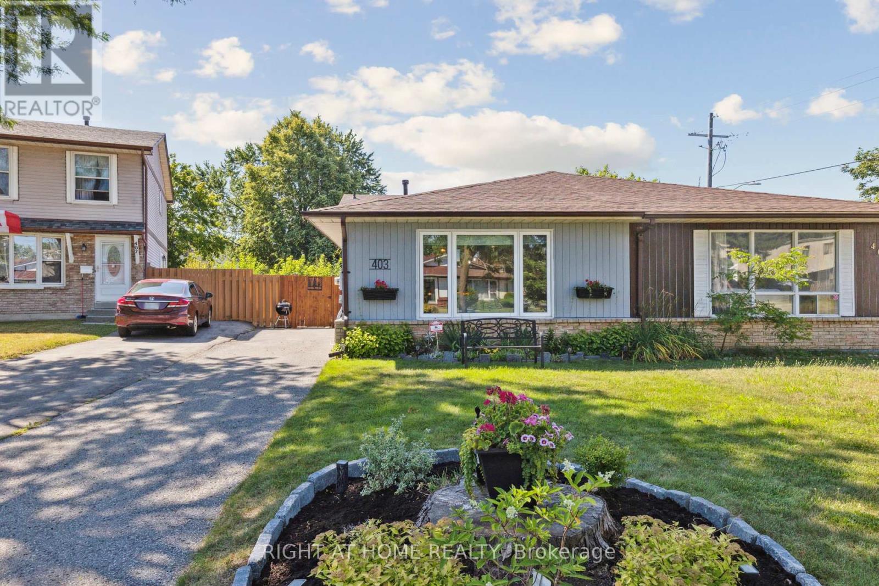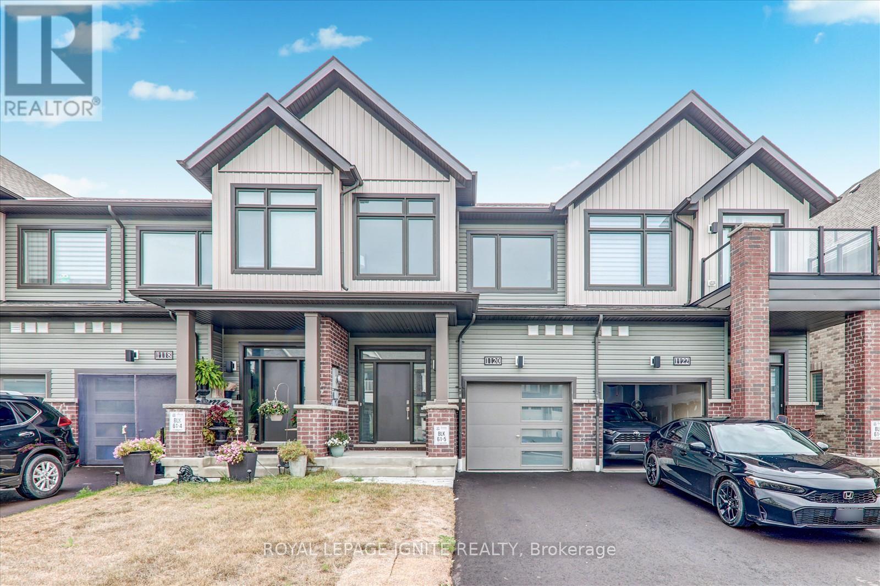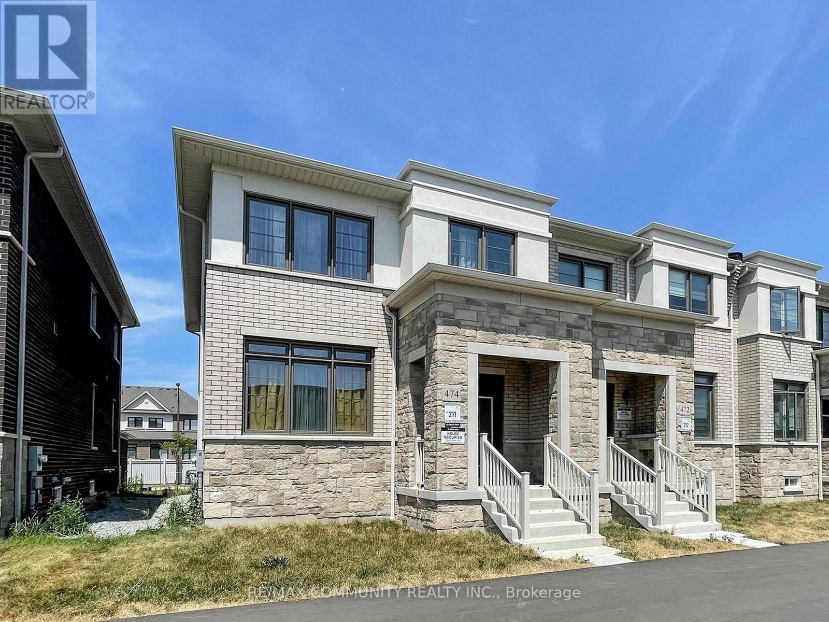- Houseful
- ON
- Oshawa
- Downtown Oshawa
- 202 Cadillac Ave S
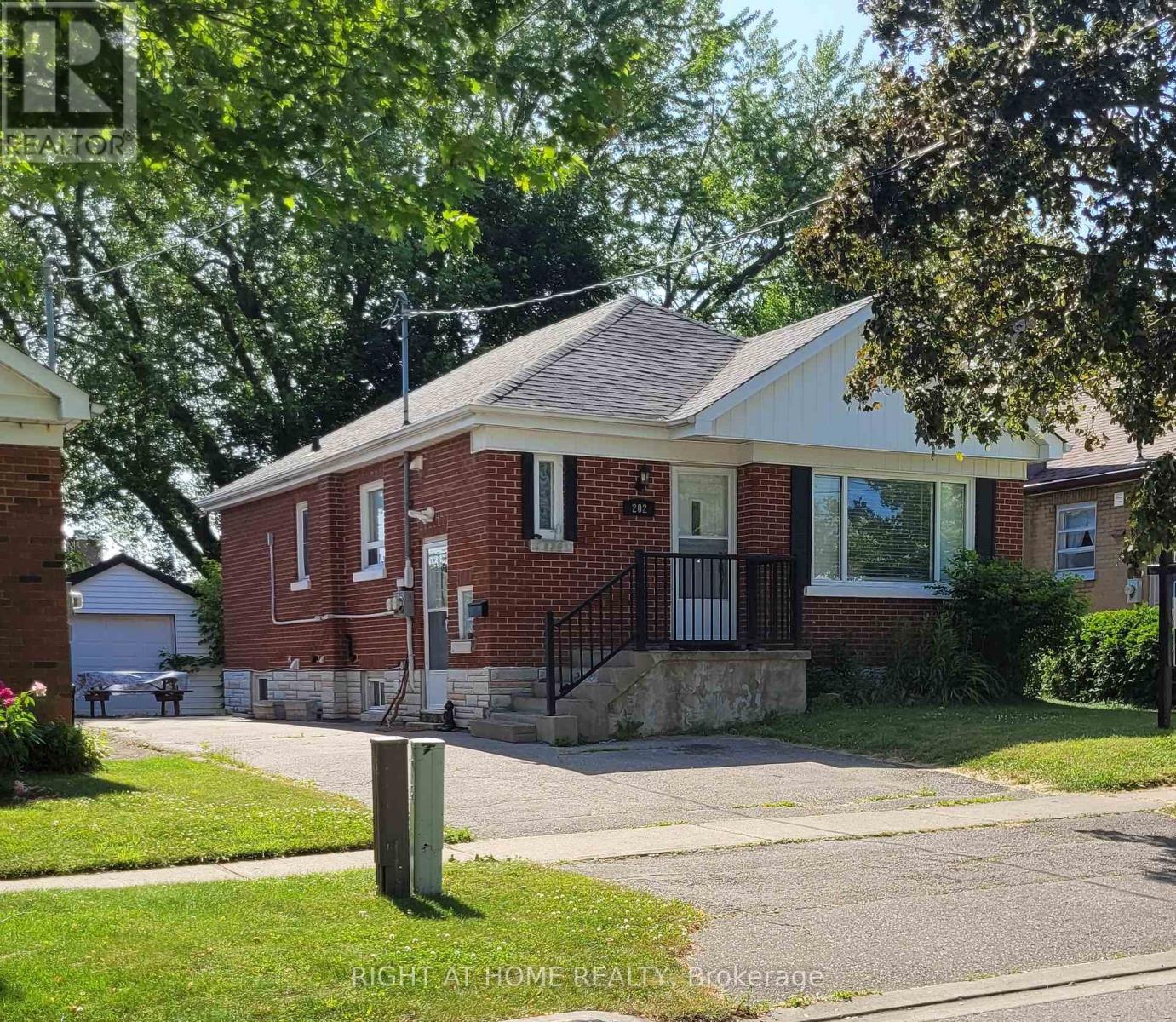
Highlights
Description
- Time on Houseful84 days
- Property typeSingle family
- StyleBungalow
- Neighbourhood
- Median school Score
- Mortgage payment
*Attention Investors* *Income Property* Legal 2-Unit Income Property located on a quiet street in a convenient location for families and commuters, this solid brick bungalow investment property features a 3 bedroom main floor unit and a 2 bedroom lower unit. Each unit has separate laundry and entrance. Perfect for families, it backs on to Eastview Park and is walking distance to BGC Durham, Clara Hughes PublicSchool, St. Hedwig Catholic School. The property includes a detached garage and large storage shed. With a generous lot size and parking for 3 (plus garage) there is plenty of storage space and a large yard for relaxing. Separate hydro meters. Certificate Available. Flooring and painting done in 2024 as well as many recent updates. Easy access to 401 for commuters. This duplex is an incredible opportunity for first-time buyers who would like to offset the mortgage payment or investors looking for a cash flow positive, turnkey property. Don't miss out on this opportunity! *photos are from previous tenant and may not represent current decor. (id:63267)
Home overview
- Cooling Central air conditioning
- Heat source Natural gas
- Heat type Forced air
- Sewer/ septic Sanitary sewer
- # total stories 1
- Fencing Partially fenced
- # parking spaces 4
- Has garage (y/n) Yes
- # full baths 2
- # total bathrooms 2.0
- # of above grade bedrooms 5
- Community features Community centre
- Subdivision Central
- Lot size (acres) 0.0
- Listing # E12219112
- Property sub type Single family residence
- Status Active
- Bedroom 3.05m X 3.2m
Level: Lower - Living room 4.3m X 3.25m
Level: Lower - 2nd bedroom 3.38m X 3.95m
Level: Lower - Kitchen 2.1m X 3.25m
Level: Lower - Kitchen 3.15m X 3.57m
Level: Main - 2nd bedroom 3.37m X 3.39m
Level: Main - Bedroom 3.36m X 3.39m
Level: Main - Living room 4.68m X 3.77m
Level: Main - 3rd bedroom 2.63m X 3.41m
Level: Main
- Listing source url Https://www.realtor.ca/real-estate/28465275/202-cadillac-avenue-s-oshawa-central-central
- Listing type identifier Idx

$-2,040
/ Month

