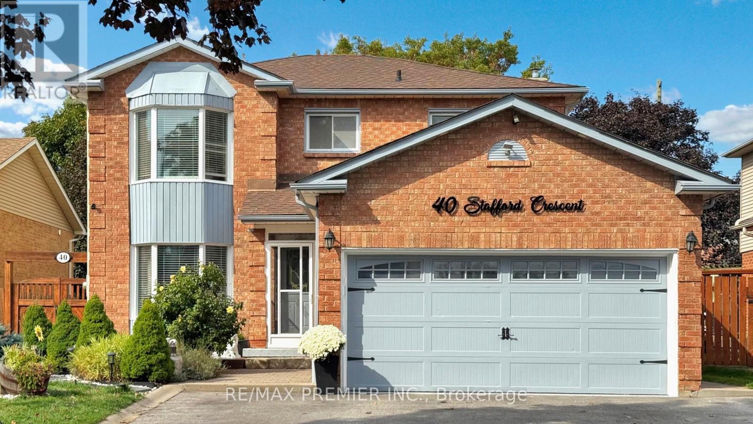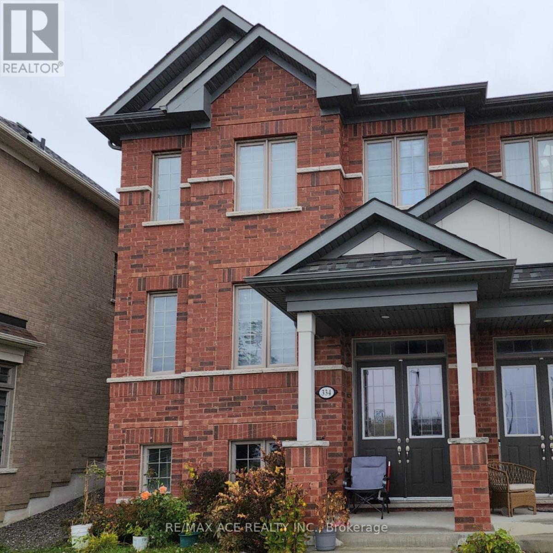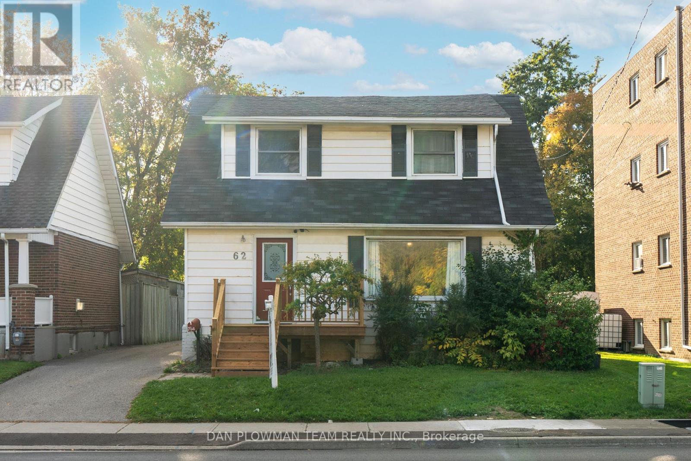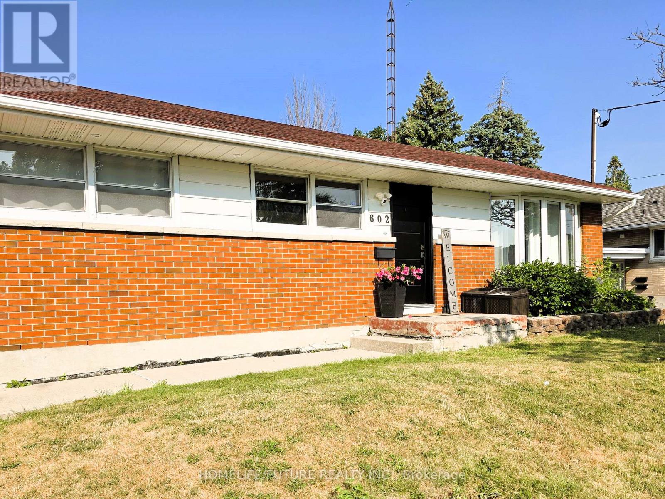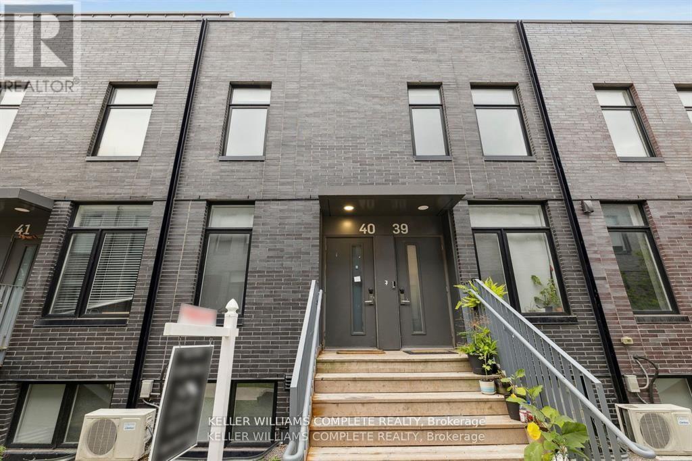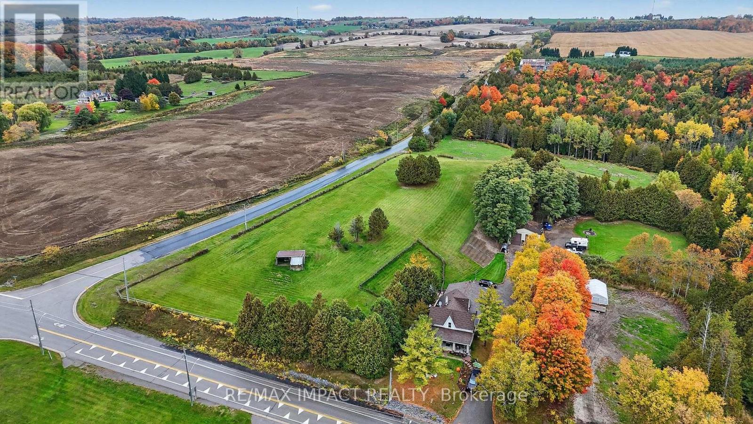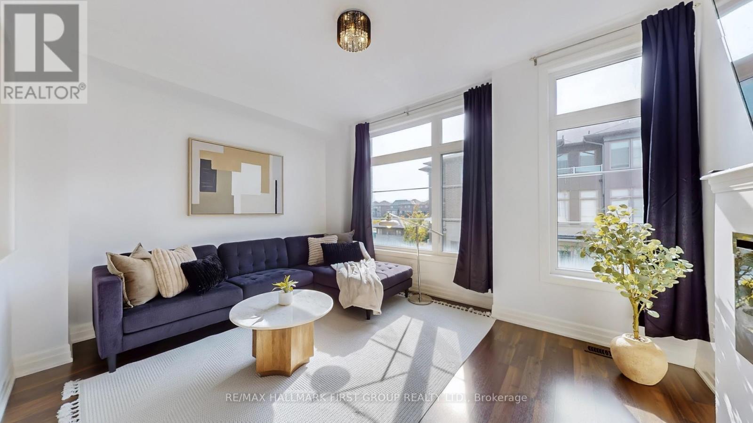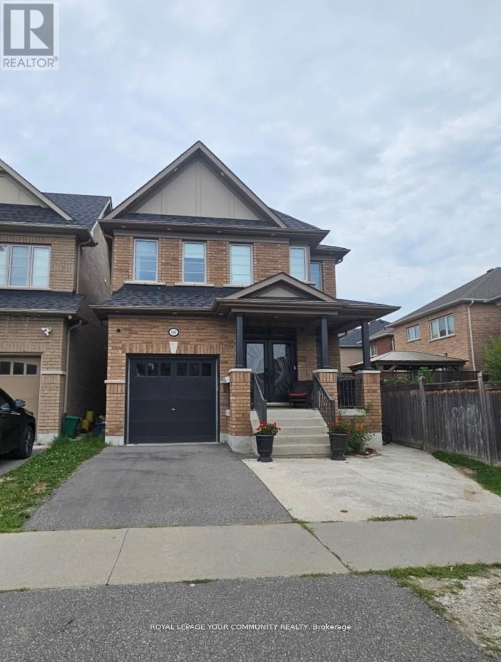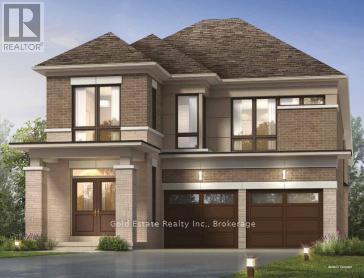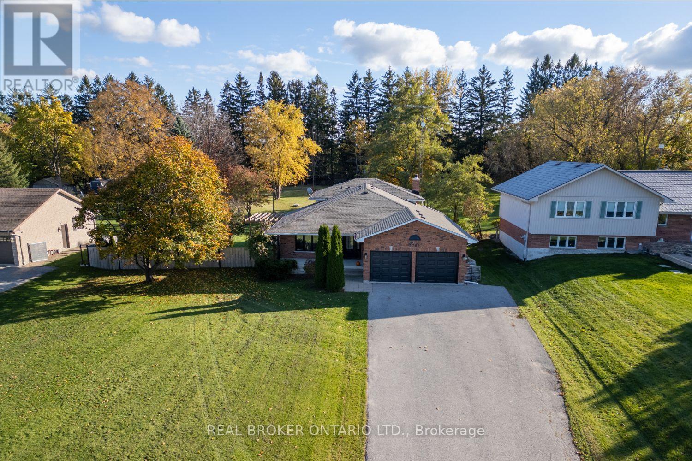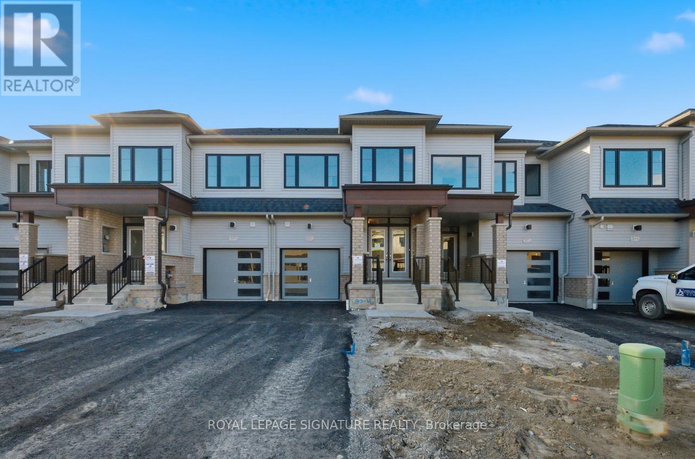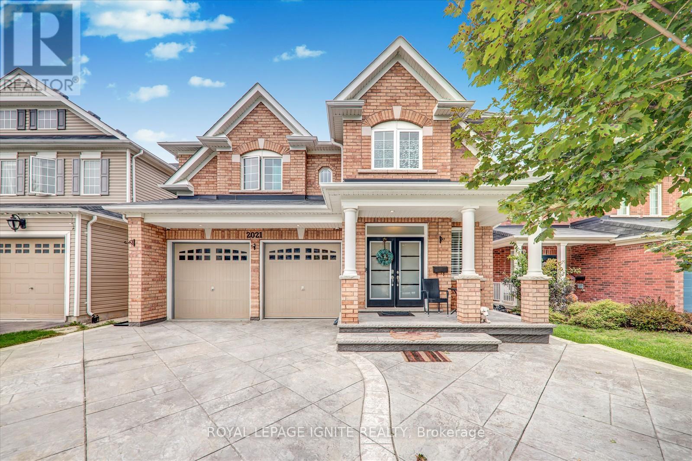
Highlights
Description
- Time on Houseful46 days
- Property typeSingle family
- Neighbourhood
- Median school Score
- Mortgage payment
Welcome to 2021 Kurelo Dr, a stunning 3,310 sq. ft. home plus a finished basement with a separate entrance, in one of Oshawa's most desirable neighbourhoods. This beautifully maintained residence features hardwood throughout, 4+1 spacious bedrooms and 5 bathrooms, including a luxurious primary suite with a 5-pc ensuite and his & her closets. Every bedroom is complete with a walk-in closet for added convenience. The main floor offers a bright and functional layout with a private office, perfect for working from home. The finished basement with a separate entrance provides excellent rental potential or space for extended family. Outdoors, enjoy an extended custom enclosed deck, a professionally landscaped yard, and an interlocked driveway with no sidewalk offering extra parking and great curb appeal. Close to top-rated schools, parks, shopping, transit, and major highways, this home is the perfect blend of comfort, style, and convenience for families and professionals alike. (id:63267)
Home overview
- Cooling Central air conditioning
- Heat source Natural gas
- Heat type Forced air
- Sewer/ septic Sanitary sewer
- # total stories 2
- Fencing Fenced yard
- # parking spaces 7
- Has garage (y/n) Yes
- # full baths 4
- # half baths 1
- # total bathrooms 5.0
- # of above grade bedrooms 4
- Flooring Hardwood, laminate, ceramic
- Subdivision Taunton
- Directions 1984529
- Lot size (acres) 0.0
- Listing # E12407006
- Property sub type Single family residence
- Status Active
- 4th bedroom 4.11m X 3.9m
Level: 2nd - 3rd bedroom 3.88m X 3.81m
Level: 2nd - Loft 2.74m X 2.43m
Level: 2nd - 2nd bedroom 4.2m X 3.65m
Level: 2nd - Primary bedroom 5.74m X 5.02m
Level: 2nd - 5th bedroom Measurements not available
Level: Basement - Living room Measurements not available
Level: Basement - Kitchen Measurements not available
Level: Basement - Office 2.74m X 2.62m
Level: Main - Living room 6.58m X 4.26m
Level: Main - Family room 5.63m X 3.65m
Level: Main - Eating area 4.26m X 3.04m
Level: Main - Dining room 6.58m X 4.26m
Level: Main - Kitchen 4.26m X 2.74m
Level: Main
- Listing source url Https://www.realtor.ca/real-estate/28869847/2021-kurelo-drive-oshawa-taunton-taunton
- Listing type identifier Idx

$-3,466
/ Month

