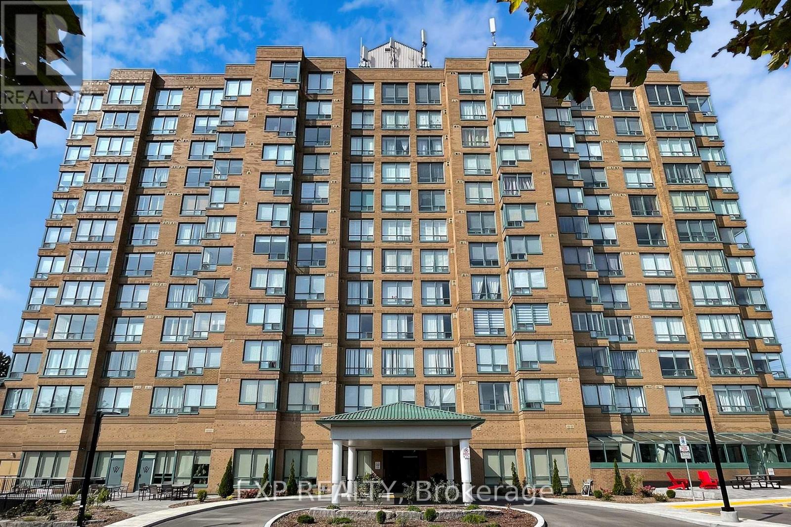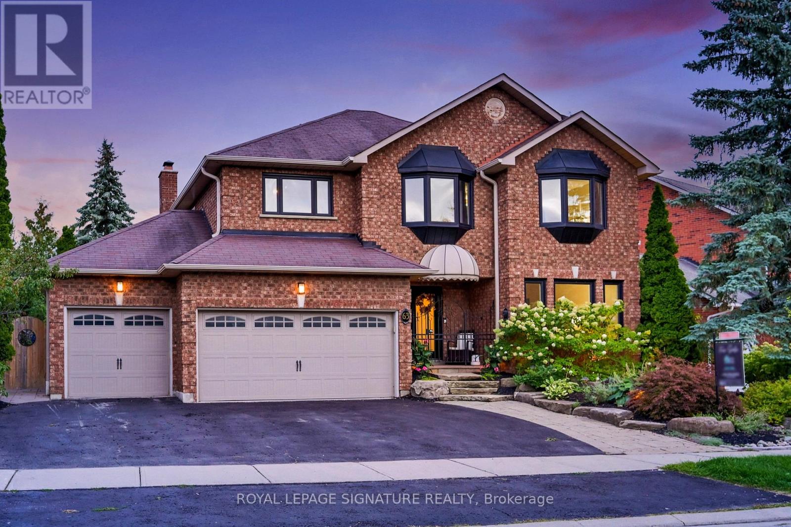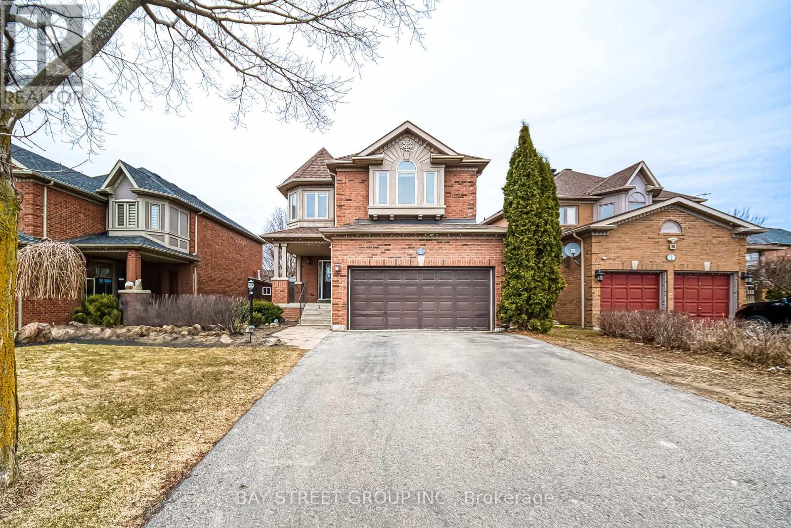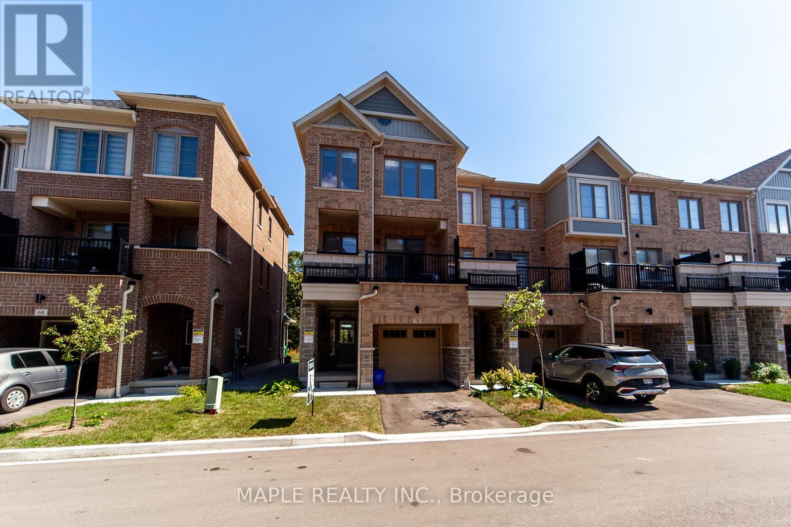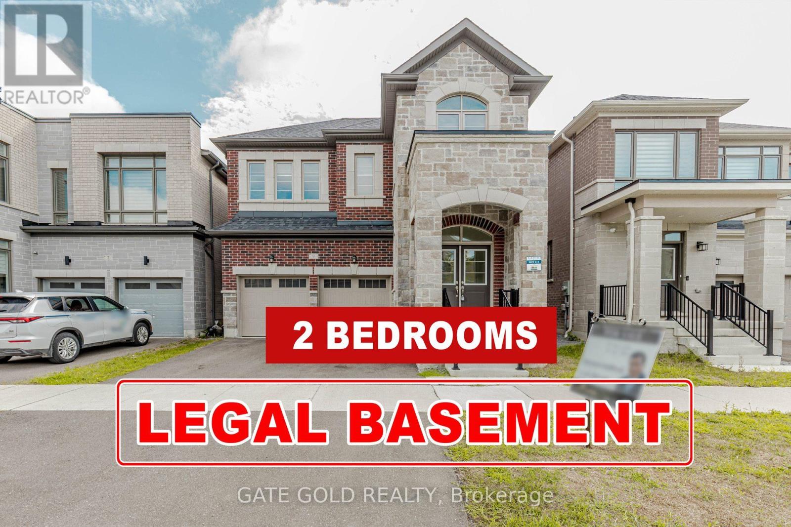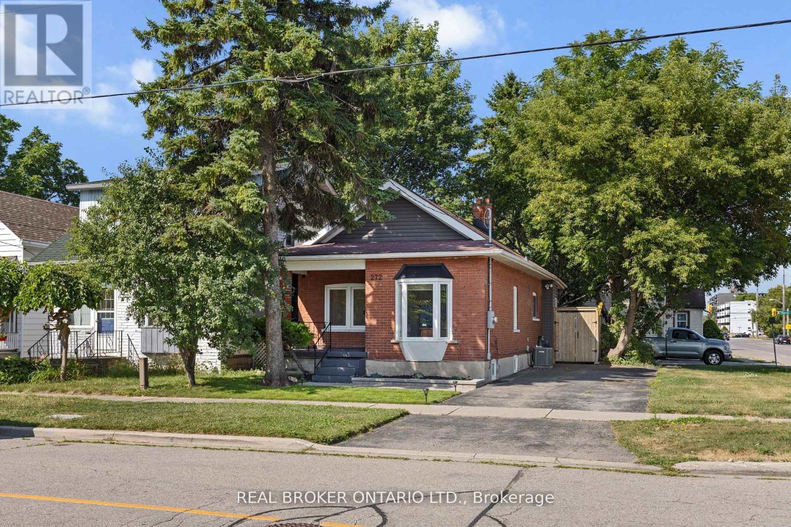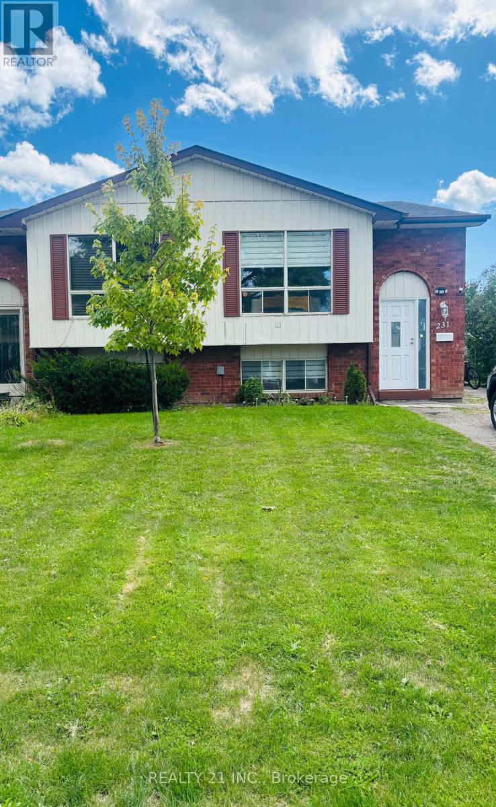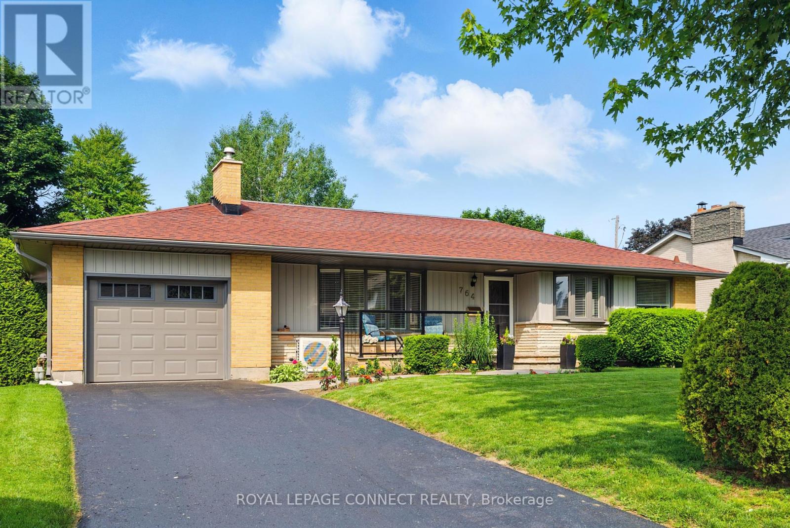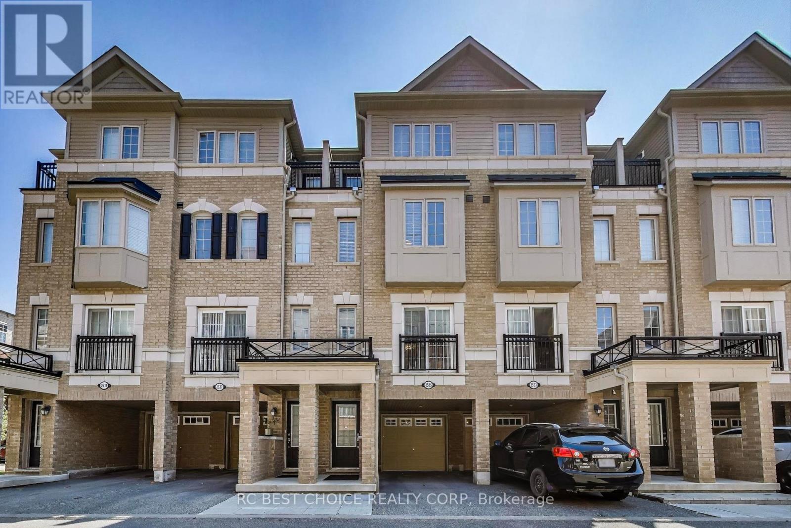- Houseful
- ON
- Oshawa
- Centennial
- 205 131 Taunton Rd E
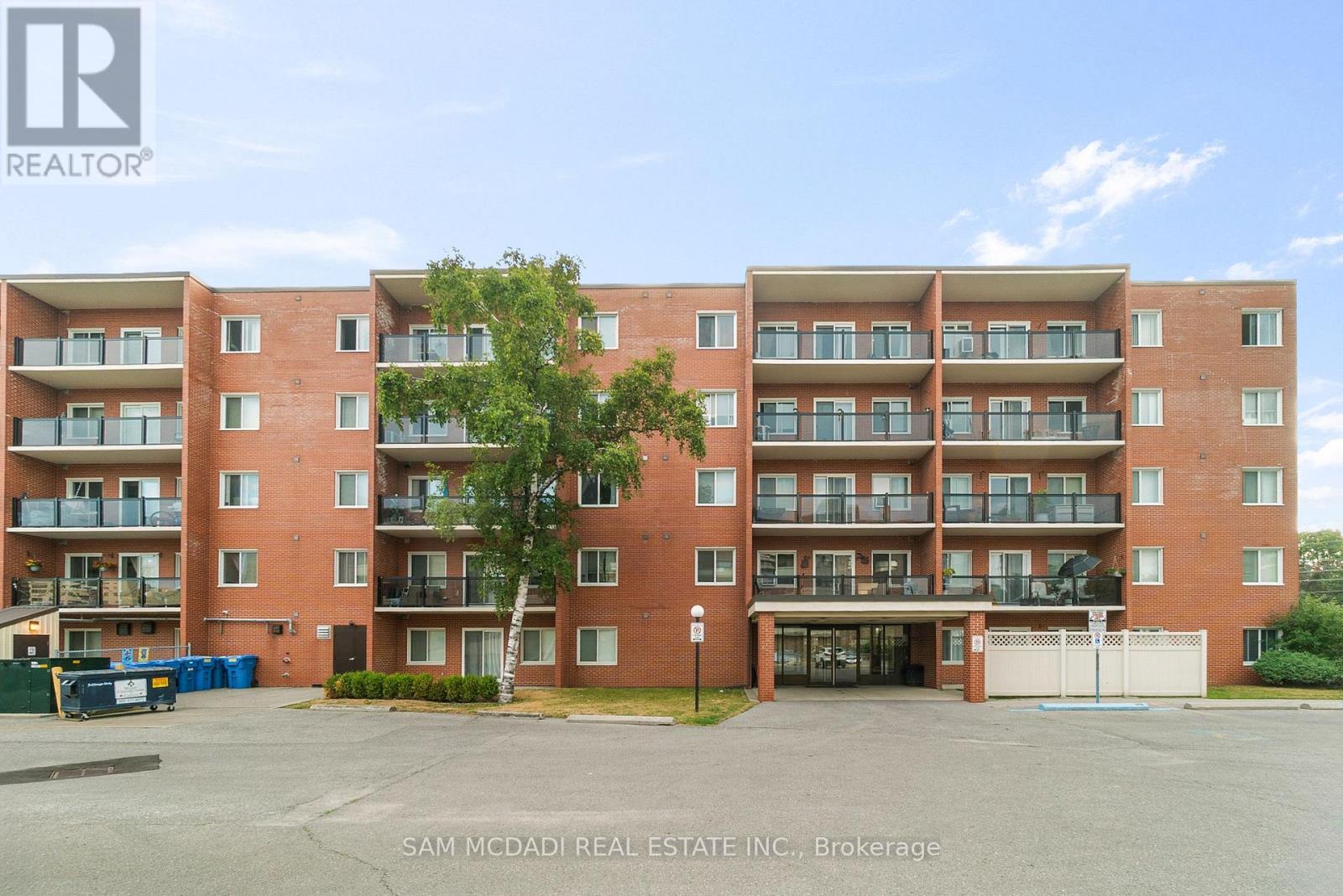
Highlights
Description
- Time on Houseful20 days
- Property typeSingle family
- Neighbourhood
- Median school Score
- Mortgage payment
Welcome to 131 Taunton Road, Unit #205 - a fully renovated 2-bedroom, 1-bathroom condominium offering over 900 sq. ft. of well-designed living space in North Oshawa. Step inside to a bright, open-concept layout where the updated kitchen flows seamlessly into the spacious living and dining areas. The modern kitchen features all-new cabinetry, granite countertops, a stainless steel double sink, and never-used appliances. The living room is filled with natural light and offers a seamless walk-out to the private balcony. This carpet-free unit has been fully refreshed with luxury vinyl flooring throughout - including closets and the utility room - fresh paint, new pot lights, a new electrical panel, and updated switches and plugs. The 4-piece bathroom has been completely renovated with a new vanity, flooring, and a tub with surround. The unit is complete with a generous walk-in closet, ample storage, and an outdoor parking space. The well-maintained building offers a variety of amenities, including a party room, recreation room, meeting room, and visitor parking. Ideally located just steps from shopping, transit, and parks, and only minutes from Durham College, Ontario Tech University, and major highways (401 & 407), this condo is perfect for first-time buyers, downsizers, or investors seeking a stylish, move-in-ready home in a vibrant community. (id:63267)
Home overview
- Heat source Electric
- Heat type Baseboard heaters
- # parking spaces 1
- # full baths 1
- # total bathrooms 1.0
- # of above grade bedrooms 2
- Flooring Vinyl
- Community features Pet restrictions, community centre
- Subdivision Centennial
- Lot size (acres) 0.0
- Listing # E12351340
- Property sub type Single family residence
- Status Active
- Dining room 2.73m X 2.88m
Level: Flat - 2nd bedroom 3.04m X 3.44m
Level: Flat - Primary bedroom 3.03m X 4.43m
Level: Flat - Kitchen 2.46m X 3.05m
Level: Flat - Living room 3.46m X 5.33m
Level: Flat
- Listing source url Https://www.realtor.ca/real-estate/28747743/205-131-taunton-road-e-oshawa-centennial-centennial
- Listing type identifier Idx

$-402
/ Month

