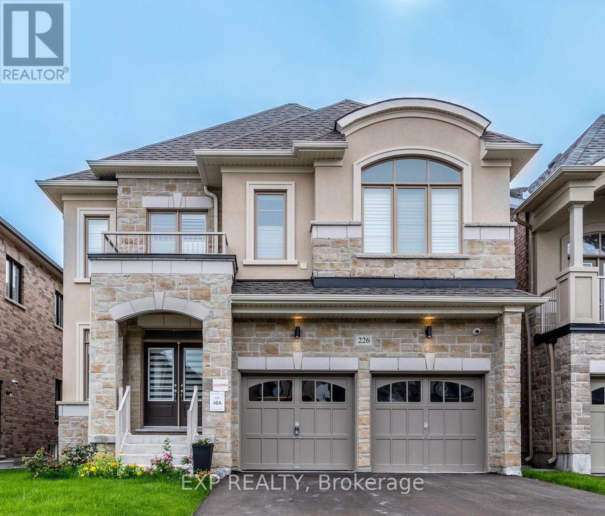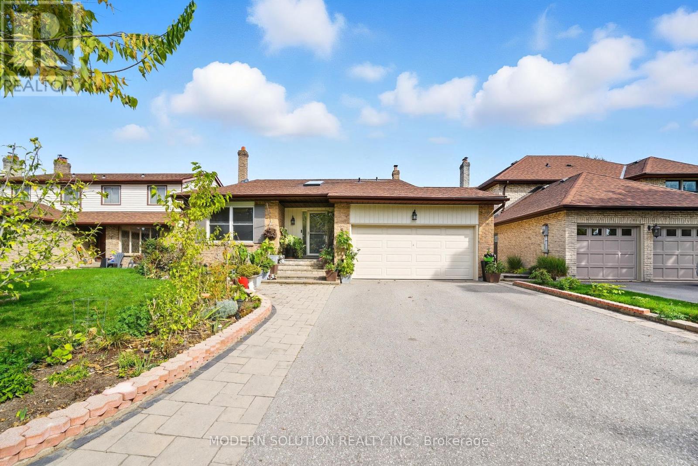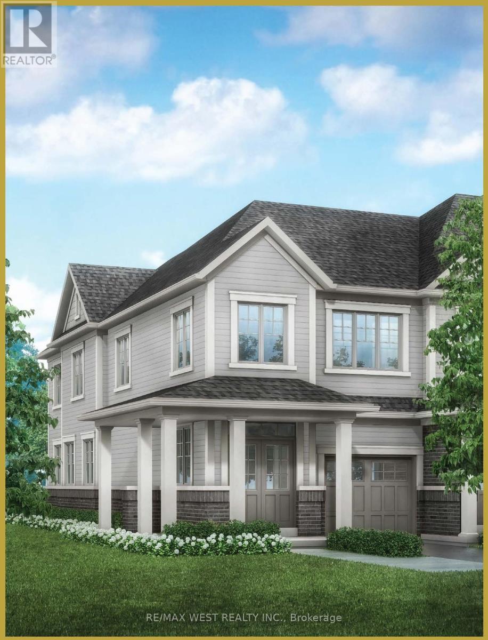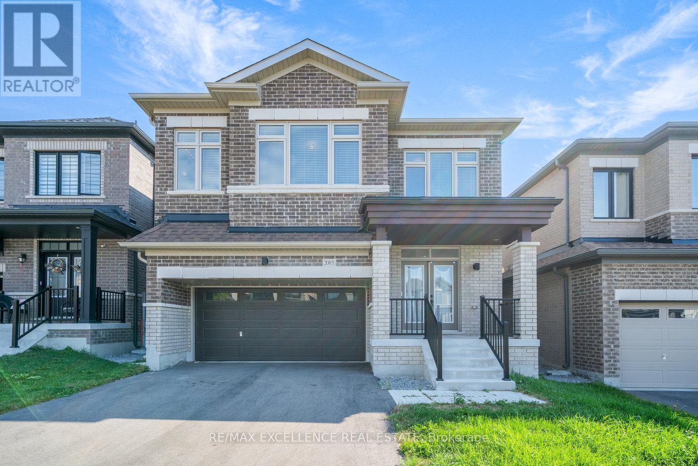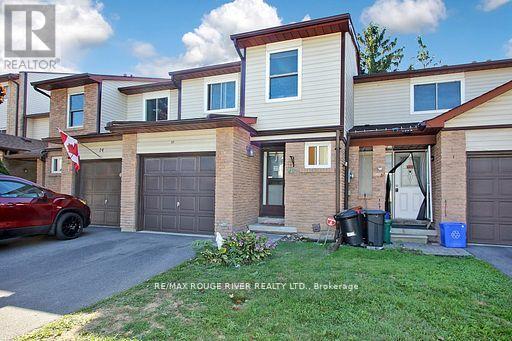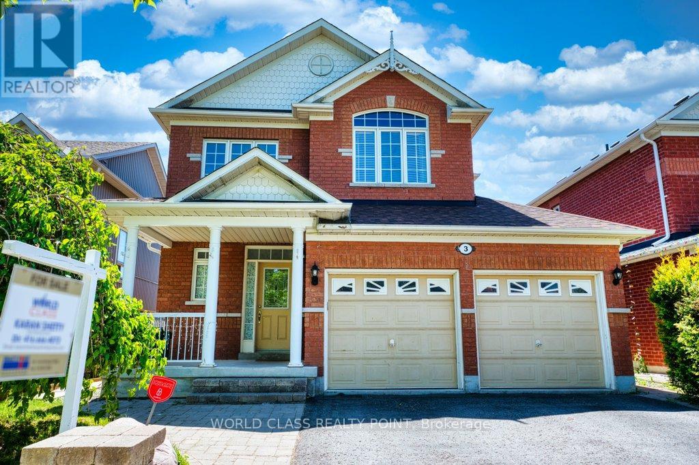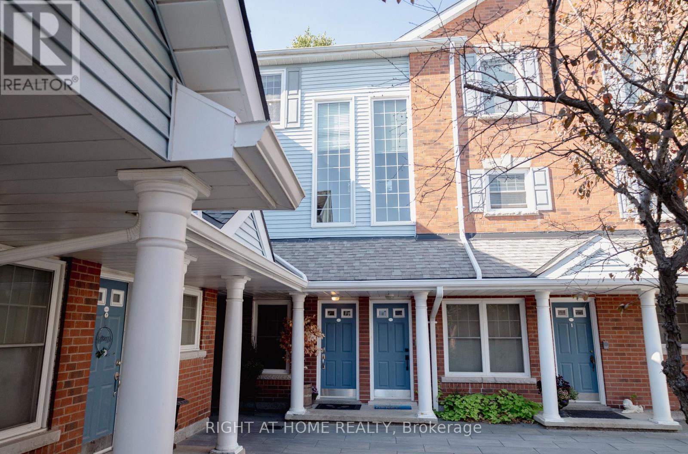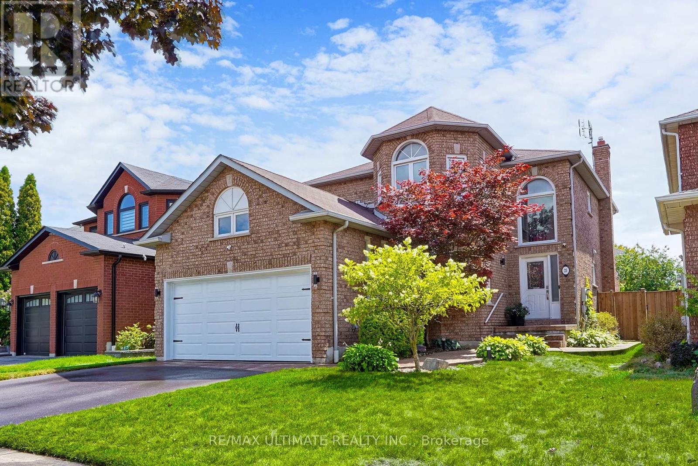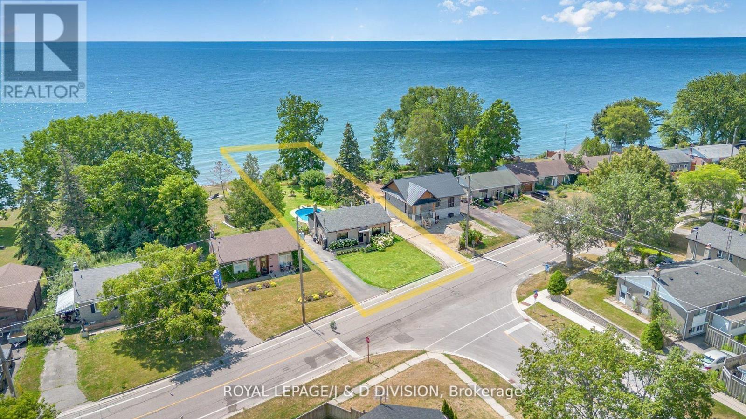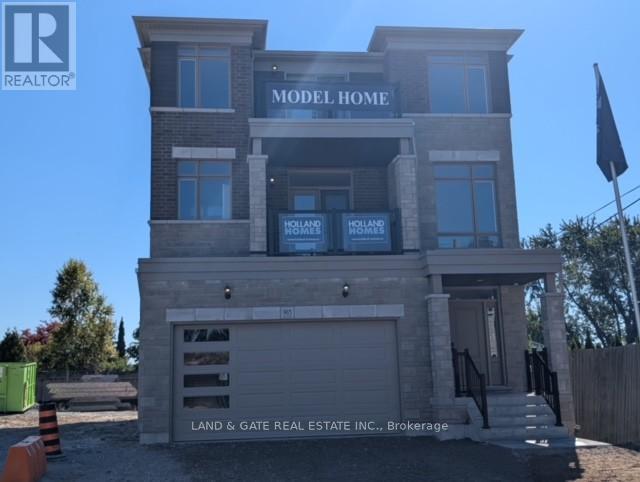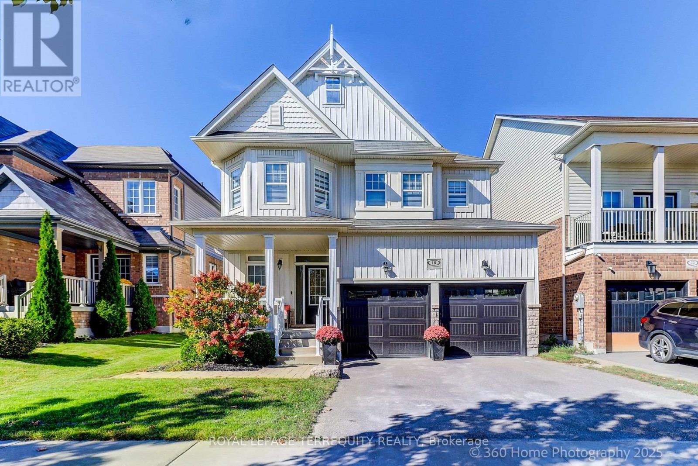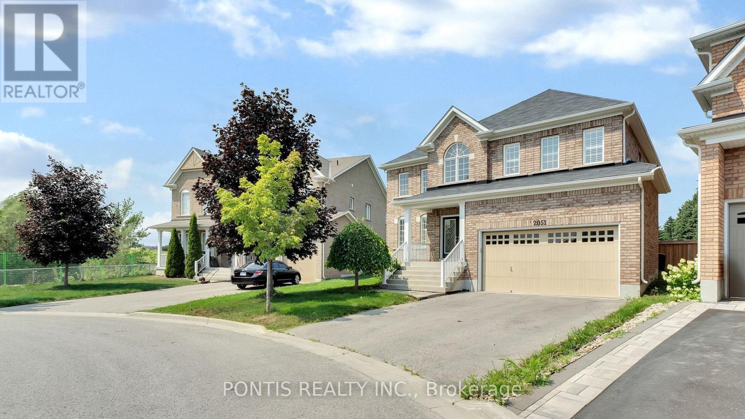
Highlights
Description
- Time on Housefulnew 4 days
- Property typeSingle family
- Neighbourhood
- Median school Score
- Mortgage payment
BEAUTIFUL BUILT BY TRIBUTE COMMUNITIES, THIS HOME IS NESTLED IN A QUIET, FAMILY-ORIENTED NEIGHBOURHOOD. IT'S WITHIN WALKING DISTANCE OF ELEMENTARY AND HIGH SCHOOLS, PARKS, AND JUST MINUTES FROM THE LOCAL ARENA AND MAJOR GROCERY STORES, WITH EASY ACCESSS TO HIGHWAY 407 FOR EFFORTLESS COMMUNTING. INSIDE, YOU WILL FIND LAMINATE FLOORS THROUGHOUT THE MAIN LEVEL AND UPGRADED CARPET ON THE SECOND. THE HOME OFFERS 4 SPACIUS BEDROOMS AND 3 FULL BATHROOMS, INCLUDING A LUXURIOUS PRIMARY SUITE WITH A 5 PIECE ENSUITE AND WALK IN CLOSET. THE MAIN FLOOR FEATURES A BRIGHT, FUNCTIONAL LAYOUT AND A PRIVATE OFFICE IDEAL FOR WORKING FROM HOME. A LARGE BACKYARD PROVIDES THE PERFECT SETTING TO HOST GATHERINGS OR CREATE A DEDICATED PLAY AREA FOR CHILDREN. UPGRADED KITCHEN AND STYLISH BATHROOM COUNTERS COMPLETE THIS BEAUTIFULLY MAINTAINED RESIDENCE, MAKING IT THE PERFECT HOME FOR A GROWING FAMILY. NOTE: BOTH SELLERS ARE ALSO REGISTERED REAL ESTATE AGENT. PLEASE REVIEW ATTACHED REGISTRANT DISCLOSURE (id:63267)
Home overview
- Cooling Central air conditioning
- Heat source Natural gas
- Heat type Forced air
- Sewer/ septic Sanitary sewer
- # total stories 2
- Fencing Fenced yard
- # parking spaces 6
- Has garage (y/n) Yes
- # full baths 3
- # half baths 1
- # total bathrooms 4.0
- # of above grade bedrooms 4
- Subdivision Taunton
- Directions 2022999
- Lot size (acres) 0.0
- Listing # E12431515
- Property sub type Single family residence
- Status Active
- 4th bedroom 3.96m X 3.96m
Level: 2nd - 3rd bedroom 5.57m X 3.47m
Level: 2nd - 2nd bedroom 3.35m X 3.65m
Level: 2nd - Primary bedroom 8.41m X 3.96m
Level: 2nd - Kitchen 3.65m X 3.65m
Level: Main - Eating area 3.65m X 4.26m
Level: Main - Laundry 4.57m X 1.2m
Level: Main - Great room 3.35m X 3.65m
Level: Main - Dining room 3.65m X 3.65m
Level: Main - Library 4.57m X 2.92m
Level: Main - Family room 4.57m X 4.26m
Level: Main
- Listing source url Https://www.realtor.ca/real-estate/28923686/2051-hunking-court-oshawa-taunton-taunton
- Listing type identifier Idx

$-4,077
/ Month

