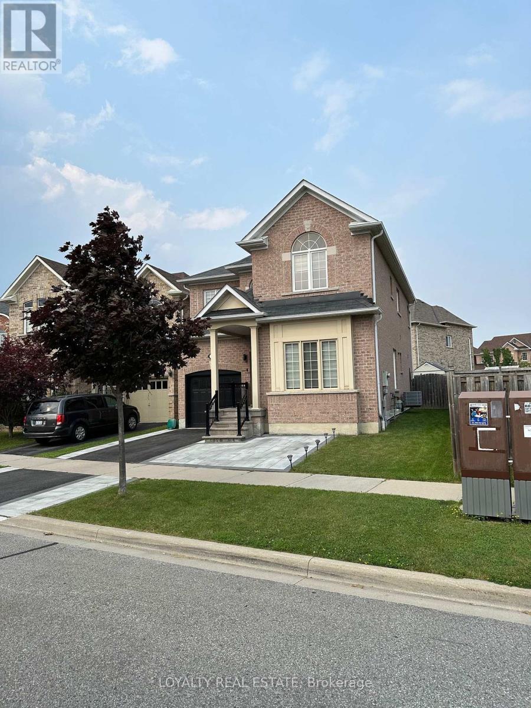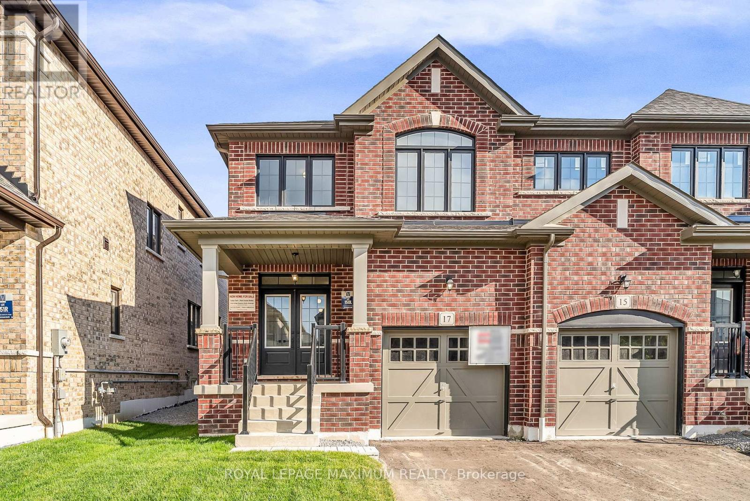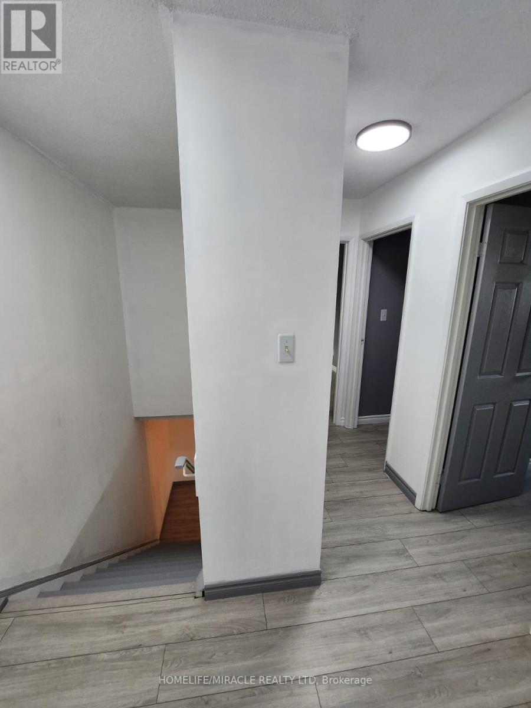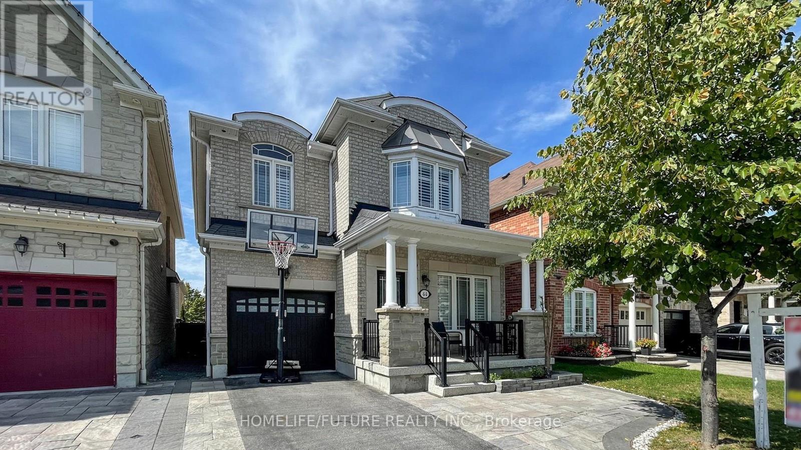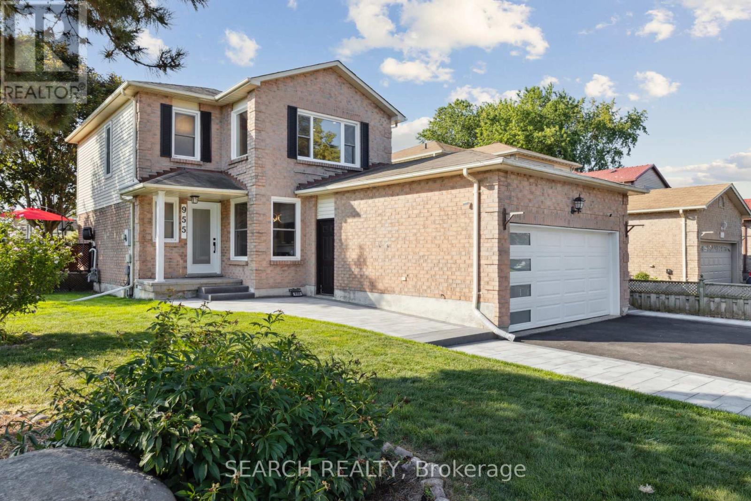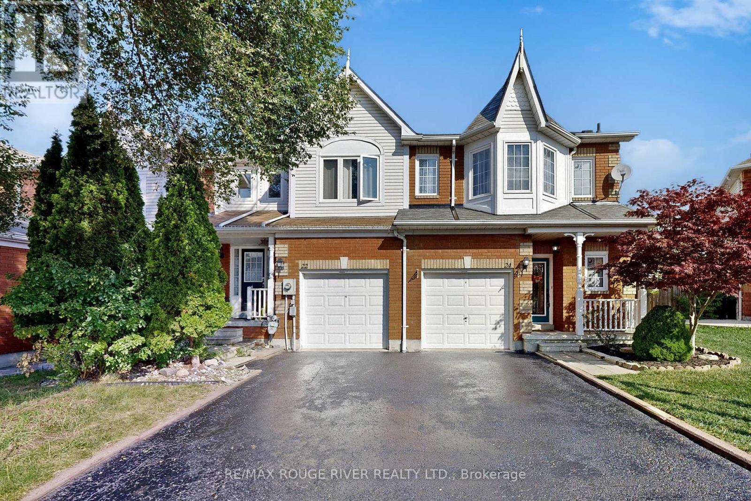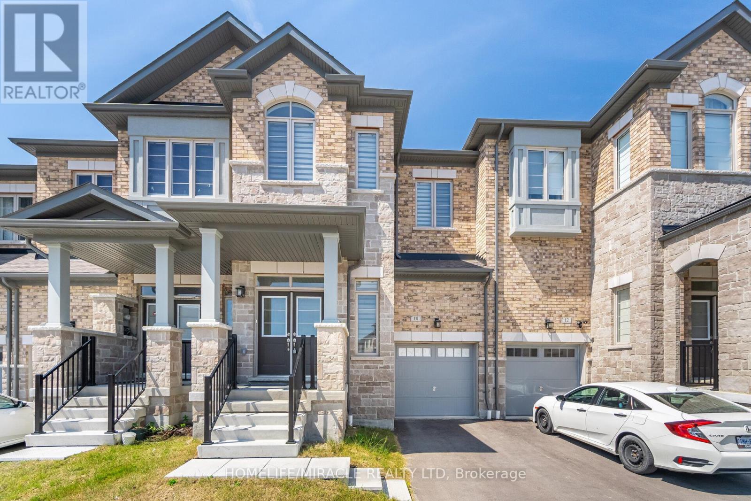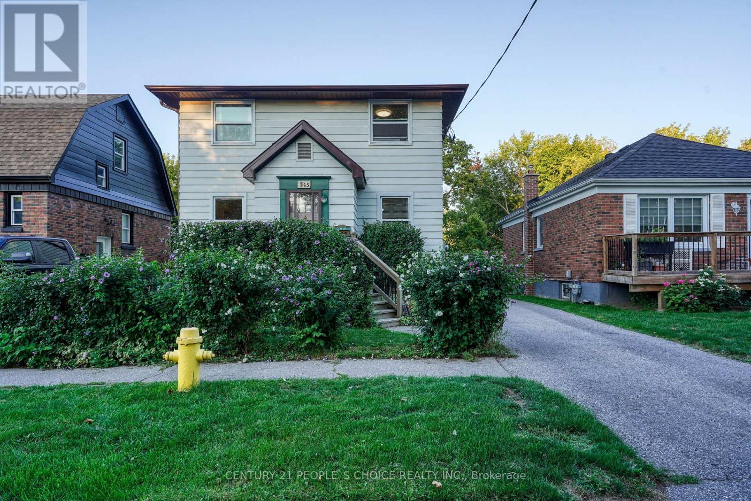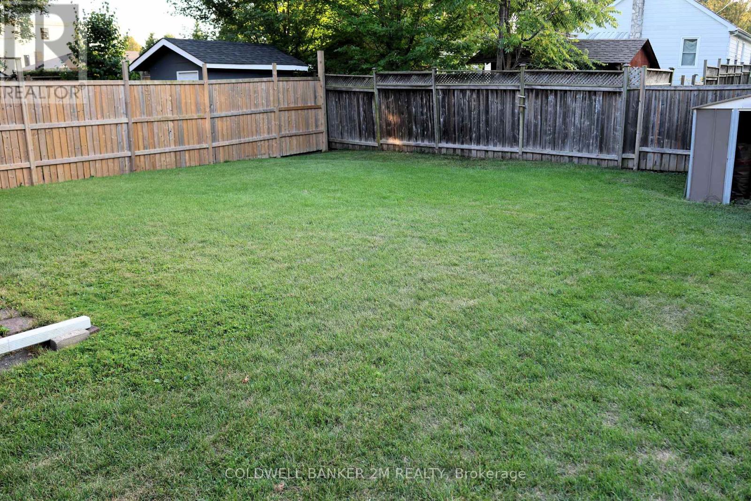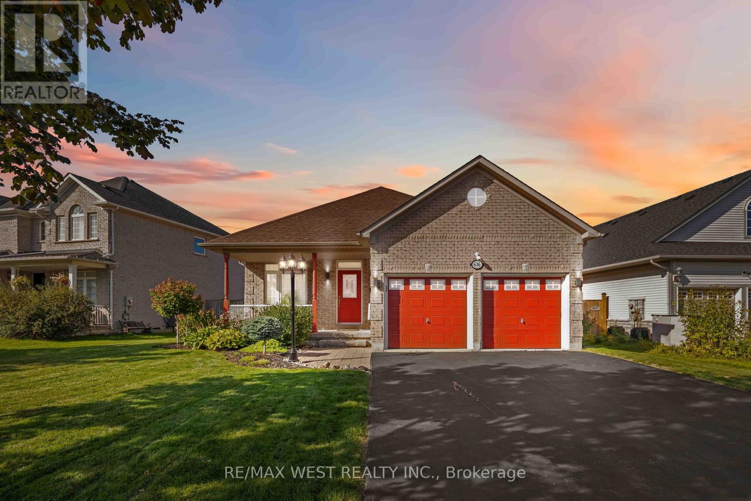- Houseful
- ON
- Oshawa
- McLaughlin
- 206 Adele Cres
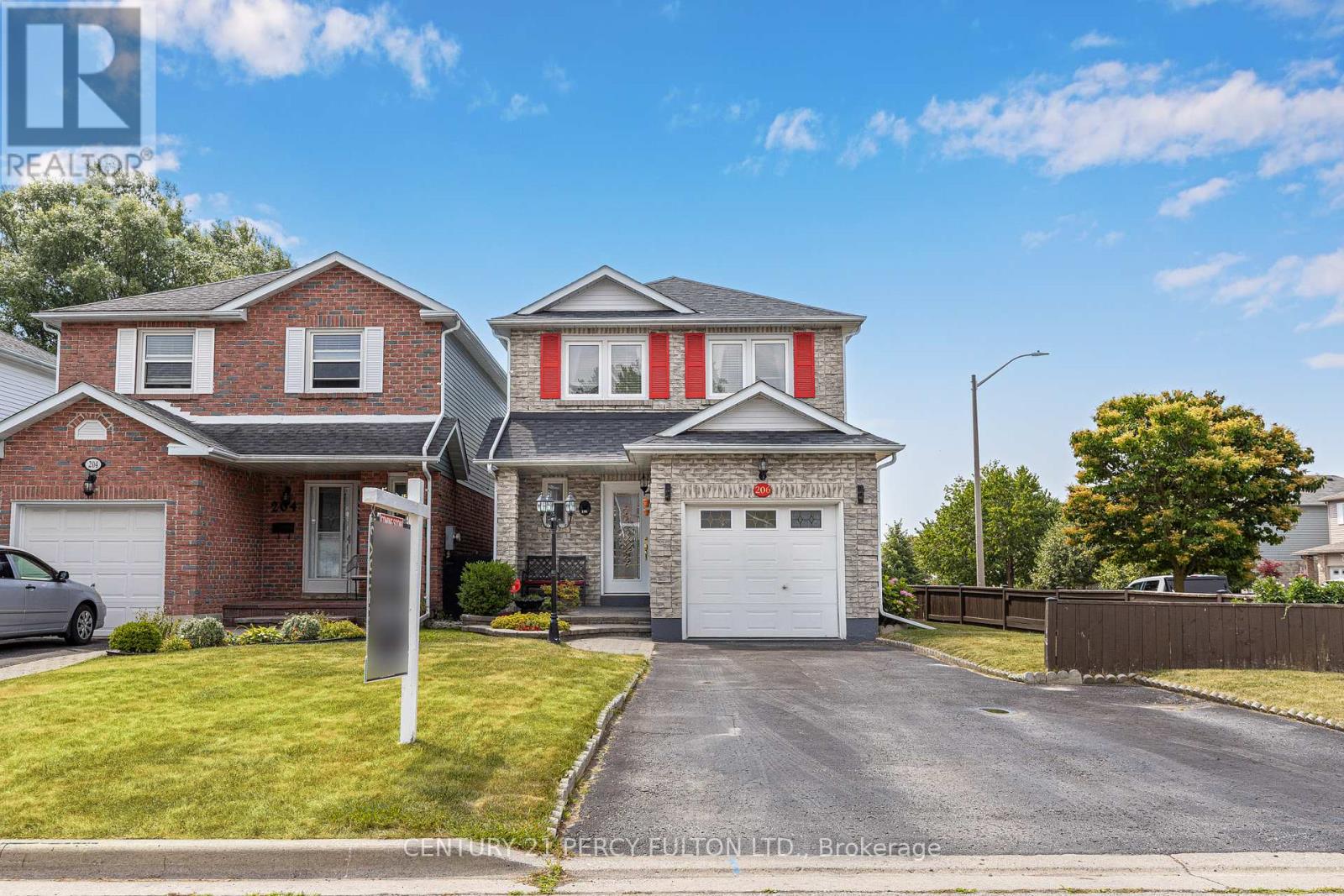
Highlights
Description
- Time on Housefulnew 4 hours
- Property typeSingle family
- Neighbourhood
- Median school Score
- Mortgage payment
Rare corner-lot gem in mature Oshawa Neighbourhood-move -in Ready! BEAUTIFULLY MAINTAINED 3 BEDROOM home on a spacious corner lot approximately 2100 Square feet living space. Ideal for families or first -time buyers, the bright living and dining opens to a private deck that is perfect for summer BBQ'S. Kitchen with sunshine-filled dinette, and a converted garage creating a hage family room ideal office, play or relaxation.The rec room in the finished basement features a gas fireplace, making it the perfect cozy retreat. The primary Bed Room includes his & hers closets. Nestled close to parks, schools, oshawa Civic Centre & shopping, this home combines serene suburban Living with everyday coverience. This move in ready gem won't last; book you showingtoday. Central A/C ( 2 Years Old), Roof ( 2020) (id:63267)
Home overview
- Cooling Central air conditioning
- Heat source Natural gas
- Heat type Forced air
- Sewer/ septic Sanitary sewer
- # total stories 2
- # parking spaces 3
- Has garage (y/n) Yes
- # full baths 1
- # half baths 2
- # total bathrooms 3.0
- # of above grade bedrooms 3
- Flooring Hardwood, ceramic, laminate, carpeted
- Subdivision Mclaughlin
- Lot size (acres) 0.0
- Listing # E12280543
- Property sub type Single family residence
- Status Active
- 3rd bedroom 2.37m X 3.27m
Level: 2nd - Primary bedroom 3.18m X 5.34m
Level: 2nd - 2nd bedroom 3.57m X 2.45m
Level: 2nd - Recreational room / games room 7.91m X 5.4m
Level: Basement - Living room 4.11m X 3.1m
Level: Main - Family room 5.84m X 3.24m
Level: Main - Dining room 3.16m X 2.42m
Level: Main - Kitchen 2.7m X 2.42m
Level: Main - Eating area 2.52m X 2.42m
Level: Main
- Listing source url Https://www.realtor.ca/real-estate/28596523/206-adele-crescent-oshawa-mclaughlin-mclaughlin
- Listing type identifier Idx

$-2,053
/ Month

