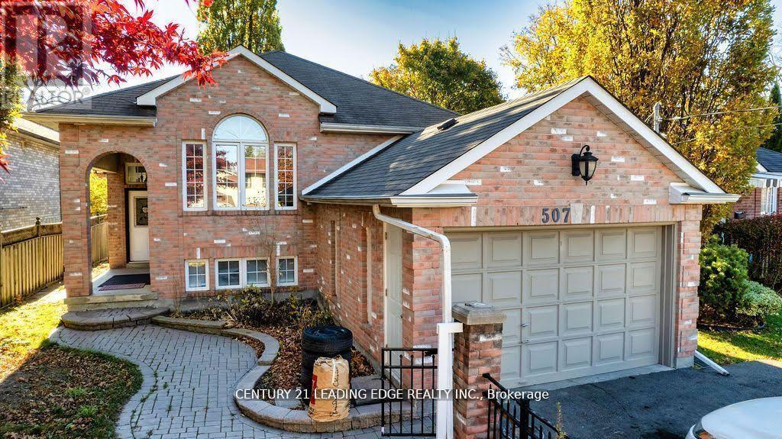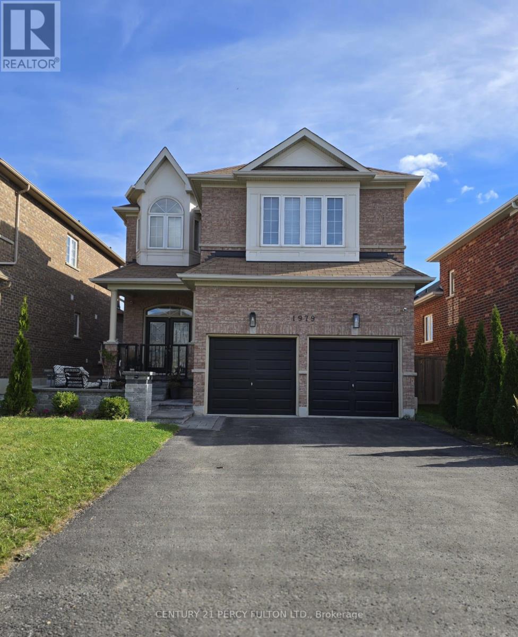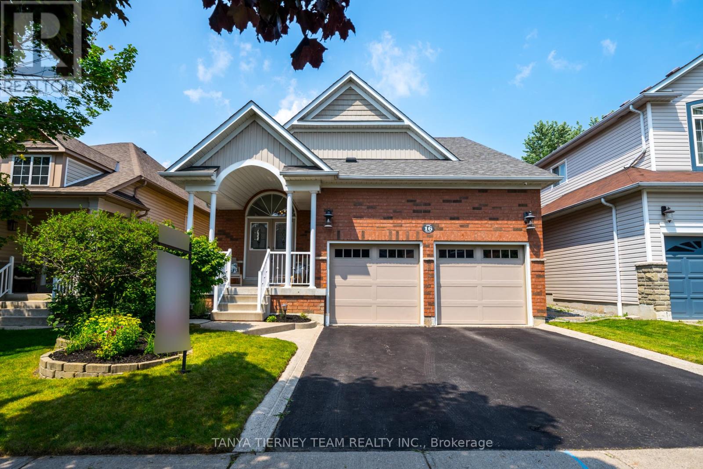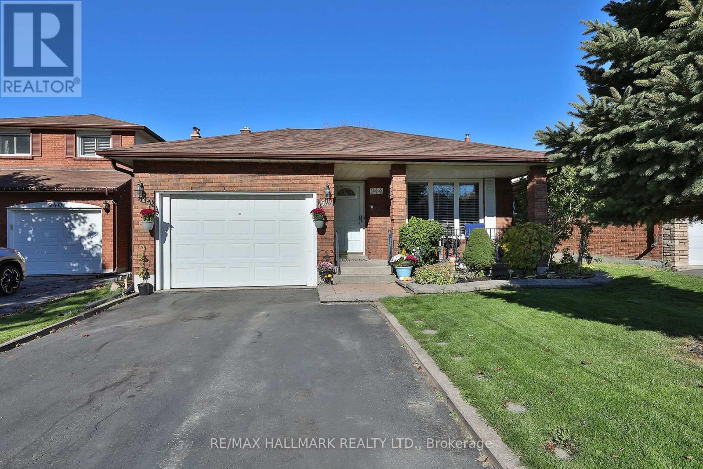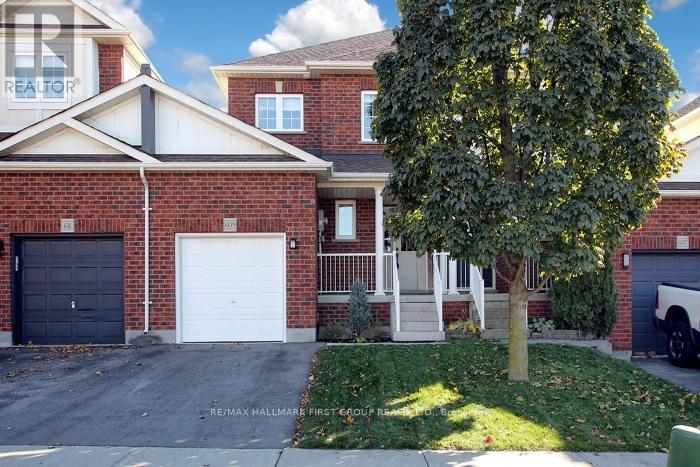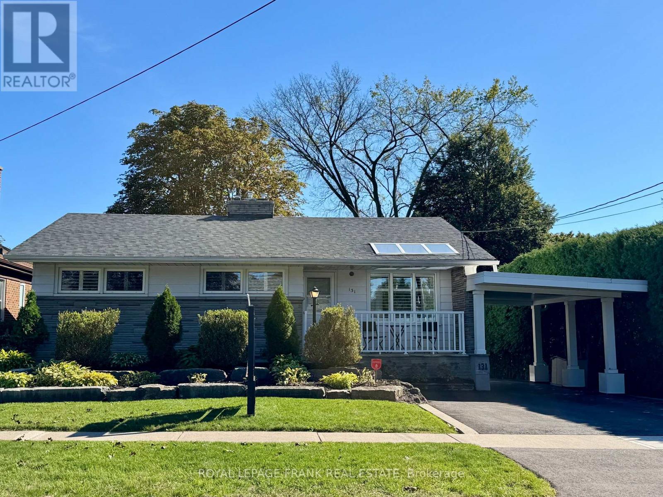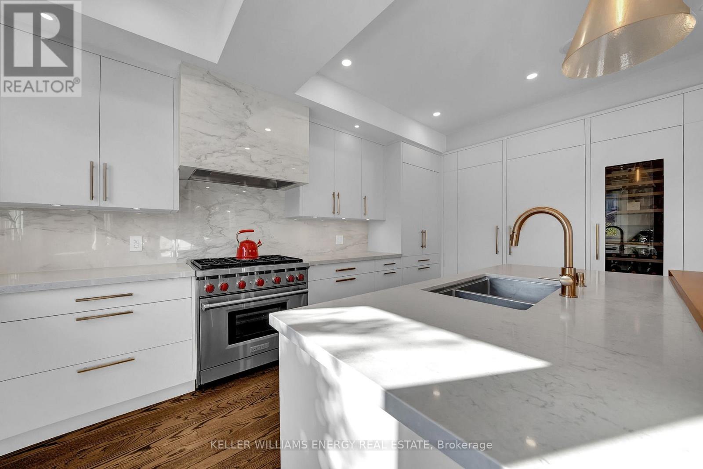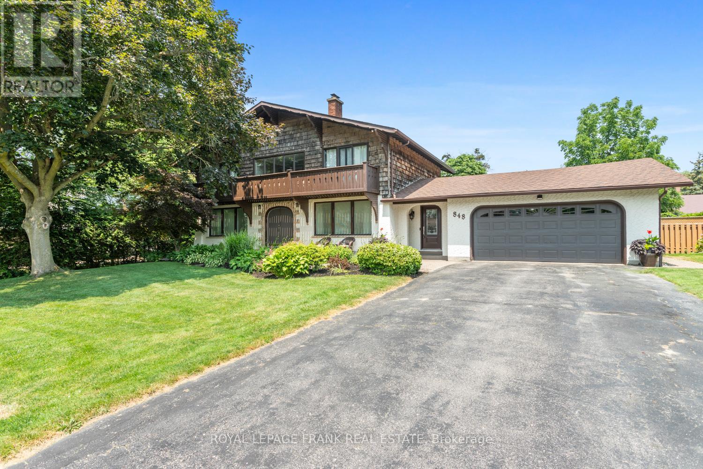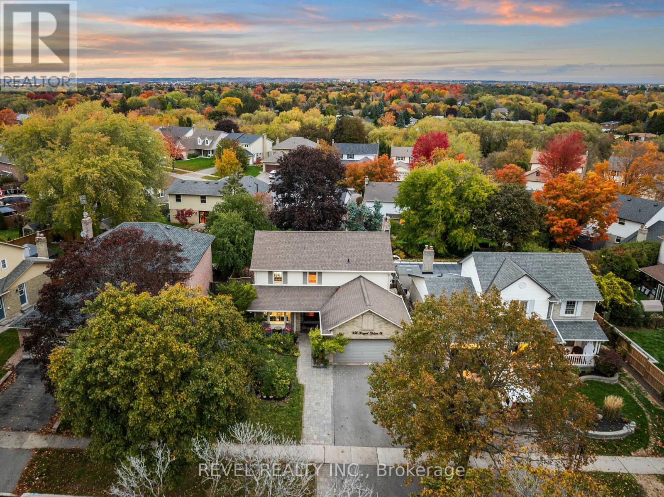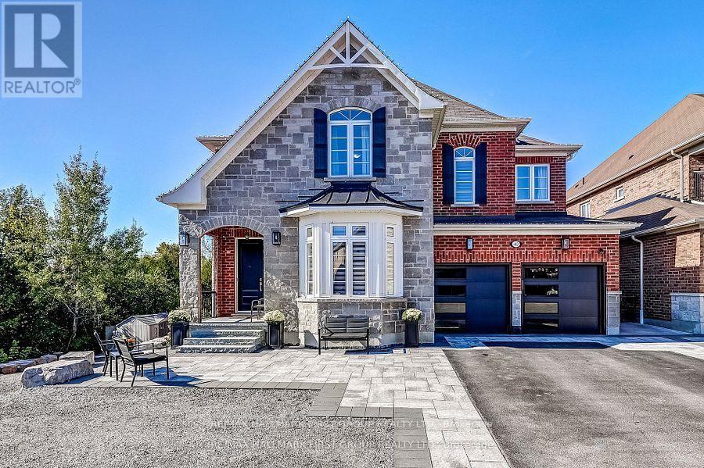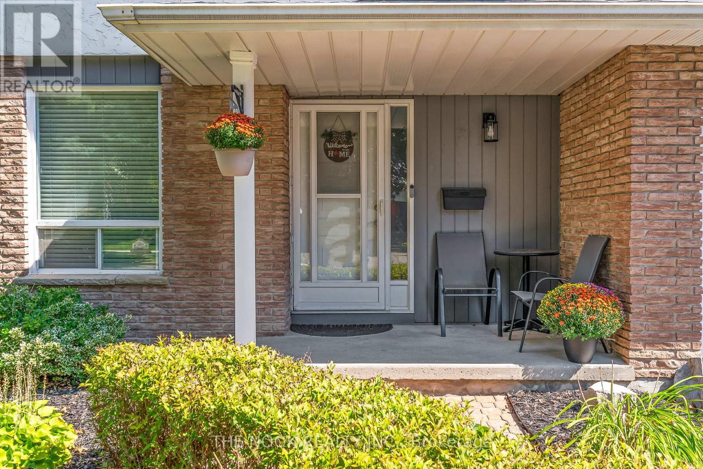- Houseful
- ON
- Oshawa
- Centennial
- 214 Marigold Ave
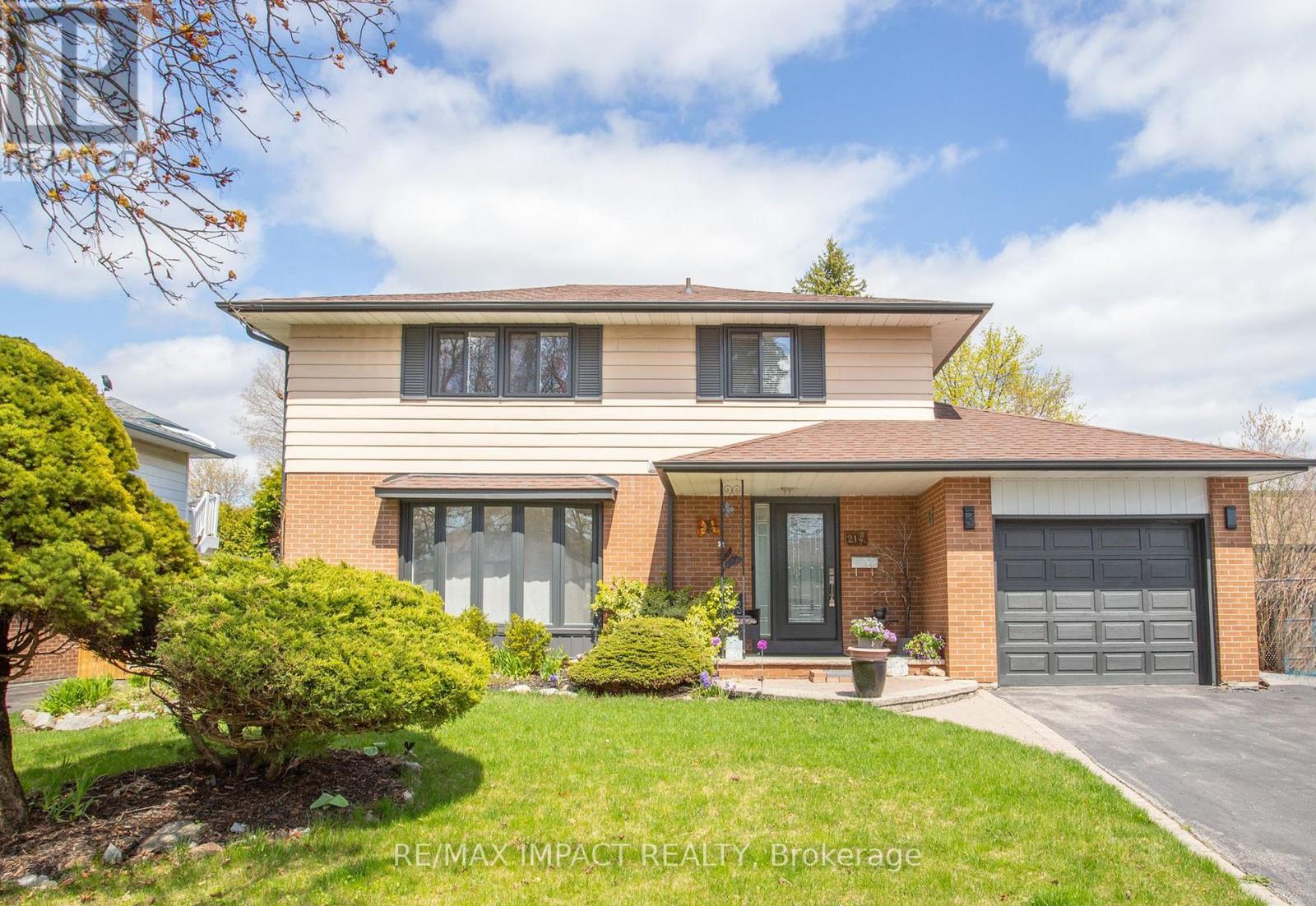
Highlights
Description
- Time on Houseful47 days
- Property typeSingle family
- Neighbourhood
- Median school Score
- Mortgage payment
Welcome to this lovely, bright, and spacious 4-bedroom detached brick home, nestled in a sought-after family-oriented community in Oshawa! The open-concept family room features a beautiful bay window that overlooks the private backyard, creating a warm and inviting space for relaxation. A newly renovated bedroom on the main floor, complete with a 3 piece ensuite washroom and large window, offers versatility --- it can easily be transformed into a home office or living room . The spacious primary bedroom includes an en-suite bathroom for added comfort. Step out from the kitchen onto sunroom and huge deck, perfect for entertaining, a large fully fenced backyard that offers privacy for your family. Located within walking distance to excellent schools, this home offers both convenience and tranquility in a family-friendly setting. Don't miss this opportunity to make it your own!**EXTRAS** Furnace replace in 2016,roof fall 2015,cedar closet upstairs,natural gas line off deck for convenient grilling on your barbecue. (id:63267)
Home overview
- Cooling Central air conditioning
- Heat source Natural gas
- Heat type Forced air
- Sewer/ septic Sanitary sewer
- # total stories 2
- # parking spaces 5
- Has garage (y/n) Yes
- # full baths 2
- # half baths 1
- # total bathrooms 3.0
- # of above grade bedrooms 4
- Flooring Hardwood, laminate
- Has fireplace (y/n) Yes
- Subdivision Centennial
- Lot size (acres) 0.0
- Listing # E12400626
- Property sub type Single family residence
- Status Active
- Recreational room / games room 6.44m X 3.4m
Level: Basement - Family room 3.91m X 3.4m
Level: Main - Kitchen 5.2m X 2.62m
Level: Main - Sunroom 2.1m X 6m
Level: Main - Bedroom 4.41m X 3.49m
Level: Main - 2nd bedroom 3.49m X 3.93m
Level: Upper - 3rd bedroom 3.96m X 2.4m
Level: Upper - Primary bedroom 5.03m X 3.48m
Level: Upper
- Listing source url Https://www.realtor.ca/real-estate/28856219/214-marigold-avenue-oshawa-centennial-centennial
- Listing type identifier Idx

$-2,133
/ Month

