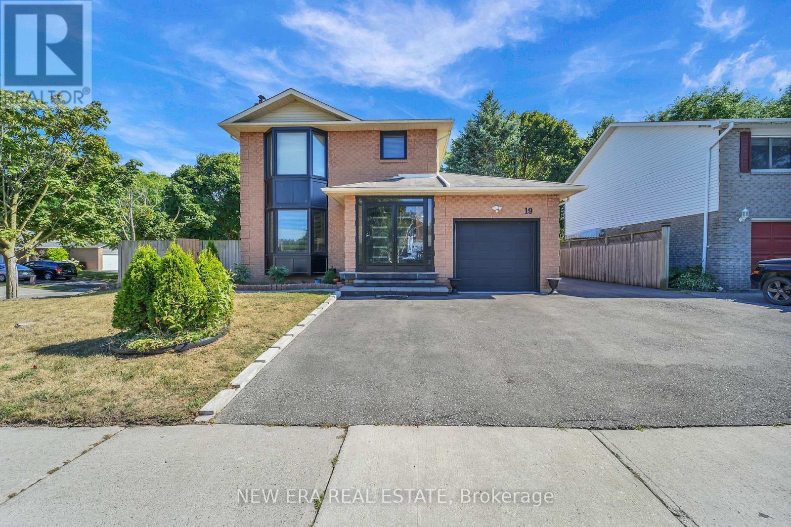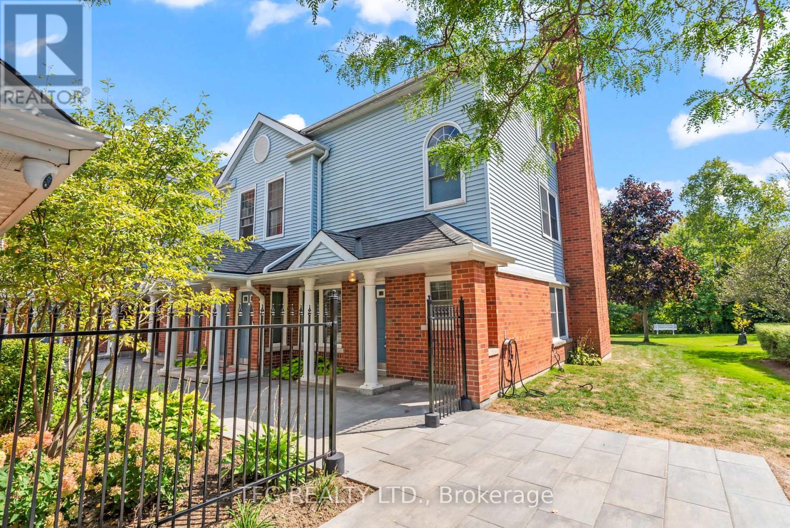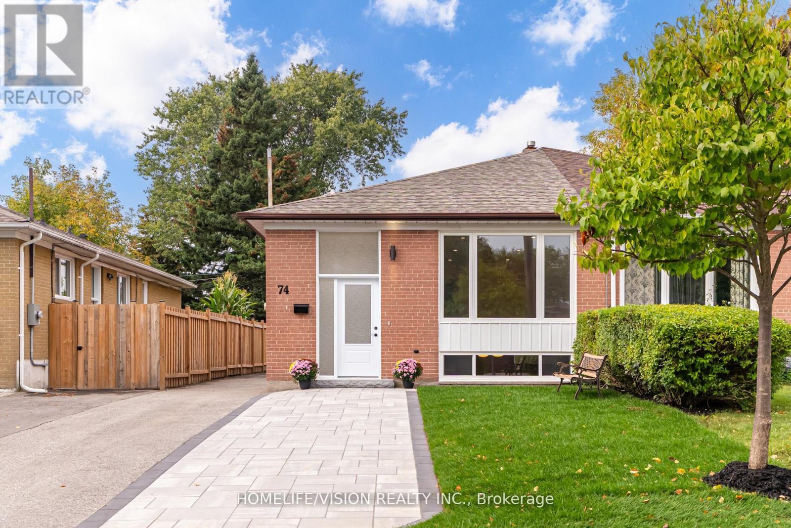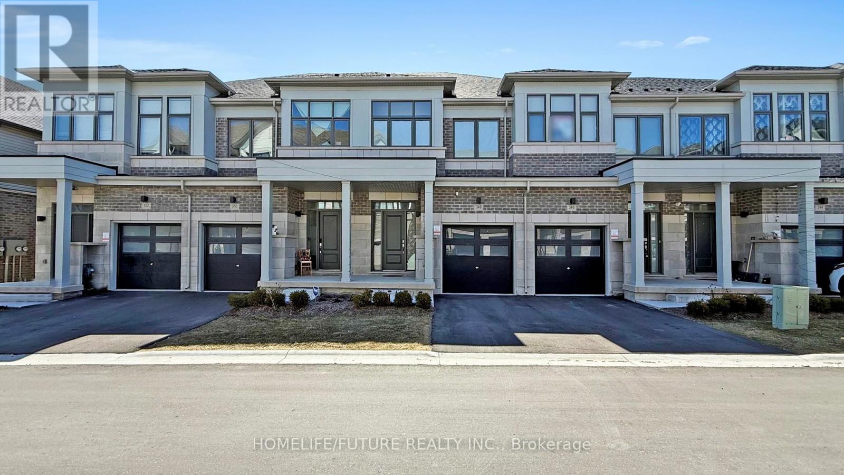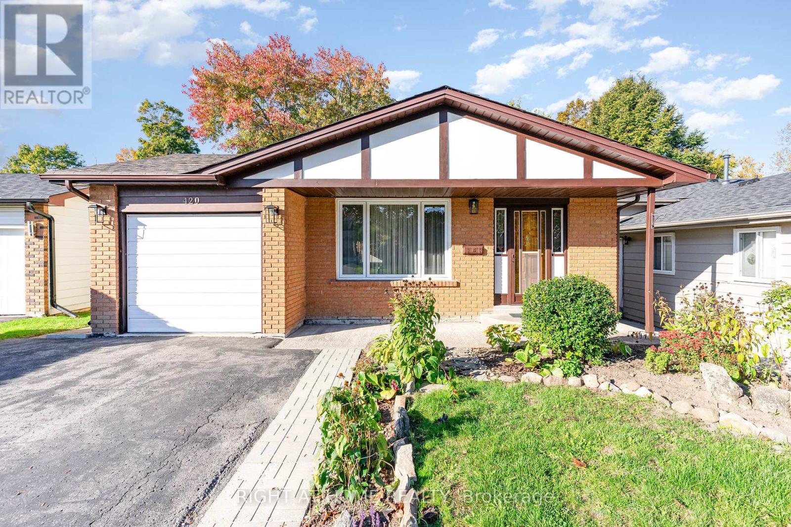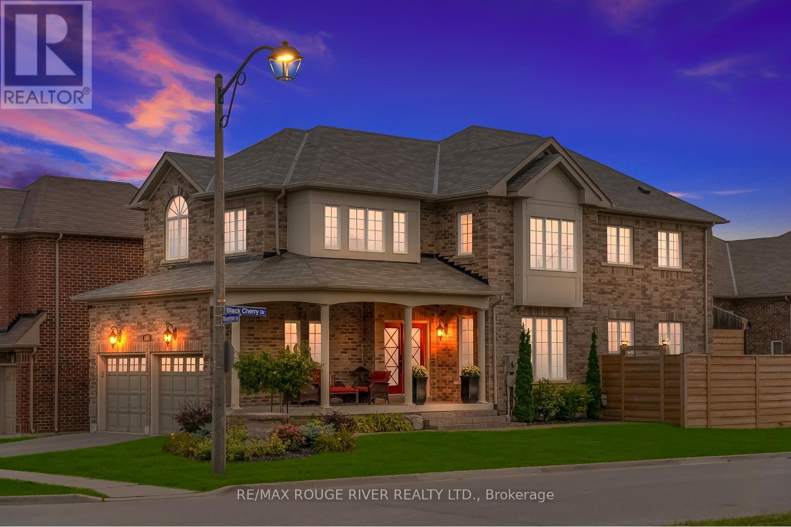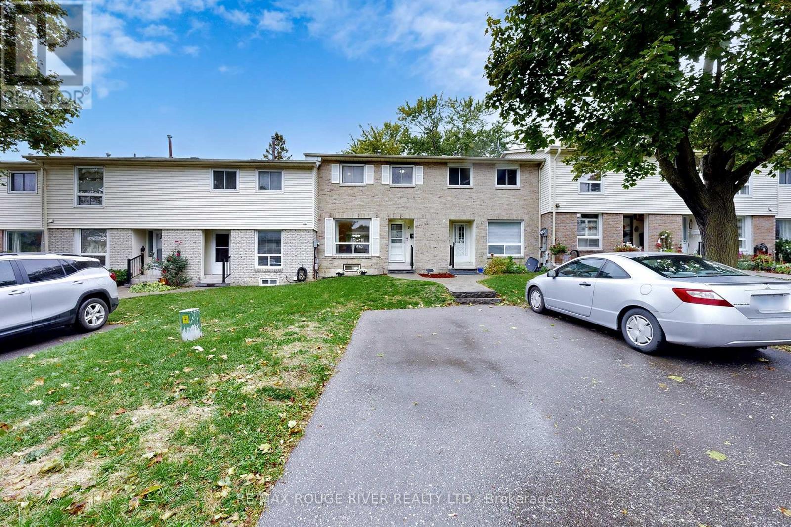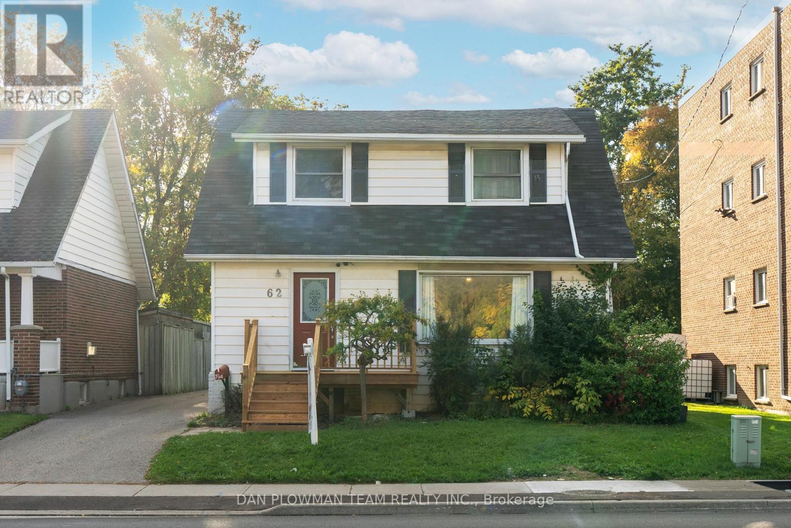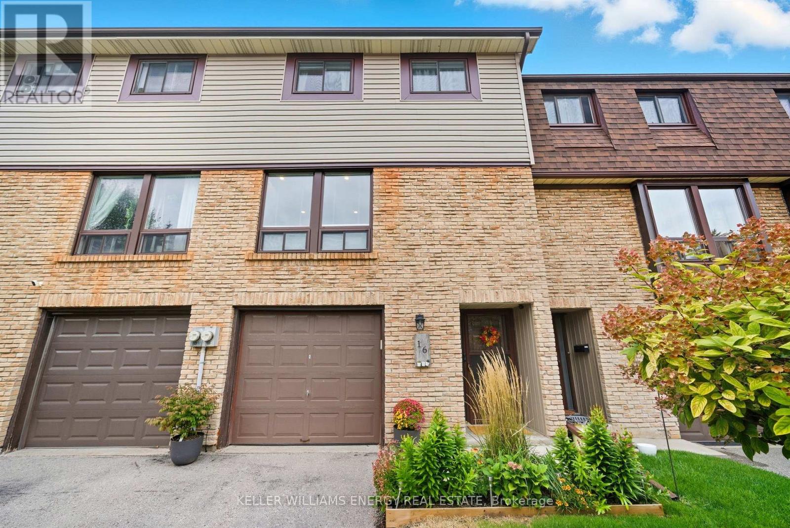
Highlights
Description
- Time on Houseful11 days
- Property typeSingle family
- Neighbourhood
- Median school Score
- Mortgage payment
Welcome to this beautifully upgraded 3-bedroom, 2-bathroom condo townhouse nestled in the heart of Oshawa's sought-after Samac neighbourhood. This bright and spacious home offers a functional and stylish layout, perfect for families, professionals, or investors alike. The third floor boasts three generously sized bedrooms, each with built-in closets, and a full 4-piece bathroom ideal for growing families or guests. The second floor features a gorgeous, upgraded kitchen with stainless steel appliances, custom cabinetry, and an abundance of natural light pouring in from a large window. The adjoining dining area flows seamlessly into the kitchen and living room, creating the perfect space for entertaining. The open-concept living room is expansive and inviting, enhanced by pot lights and a warm, modern feel. The ground level offers a versatile rec. room, ideal for a home office, playroom, or media space. You'll also find convenient access to the laundry area and a walk-out to the fully fenced backyard, an entertainers dream with stone patio space for your BBQ and patio set, a lush grassy area for kids or pets to play, and a beautifully maintained garden to enjoy. With tasteful upgrades throughout and a functional, family-friendly design, this home is a true gem in an unbeatable location close to schools, parks, shopping, and transit. (id:63267)
Home overview
- Cooling Wall unit
- Heat source Electric
- Heat type Heat pump
- # total stories 3
- # parking spaces 2
- Has garage (y/n) Yes
- # full baths 1
- # half baths 1
- # total bathrooms 2.0
- # of above grade bedrooms 3
- Community features Pet restrictions
- Subdivision Samac
- Lot size (acres) 0.0
- Listing # E12453901
- Property sub type Single family residence
- Status Active
- Kitchen 4.56m X 2.87m
Level: 2nd - Dining room 3.26m X 2.89m
Level: 2nd - Living room 5.26m X 3.25m
Level: 2nd - 2nd bedroom 5.05m X 2.41m
Level: 3rd - Primary bedroom 4.57m X 3m
Level: 3rd - 3rd bedroom 2.76m X 3.6m
Level: 3rd - Recreational room / games room 5.09m X 3.37m
Level: Main
- Listing source url Https://www.realtor.ca/real-estate/28970854/w16-220-ormond-drive-oshawa-samac-samac
- Listing type identifier Idx

$-588
/ Month




