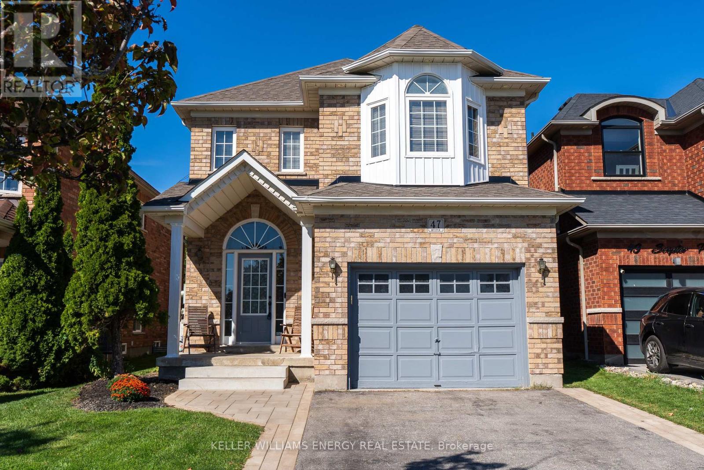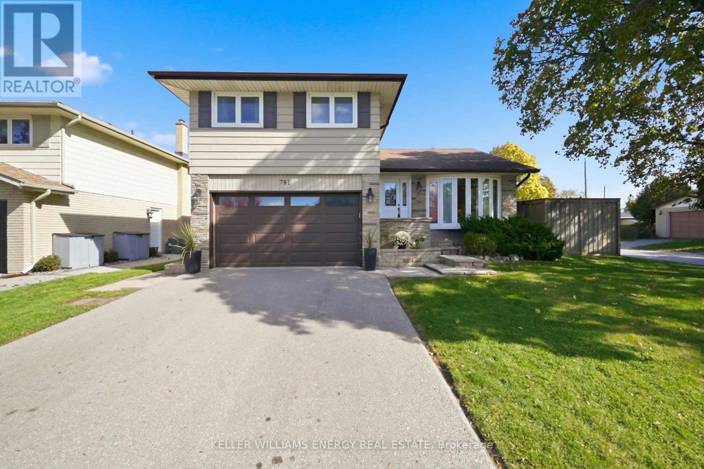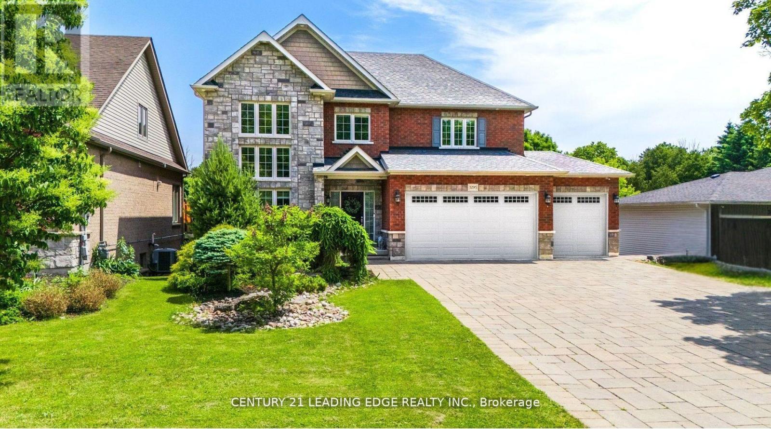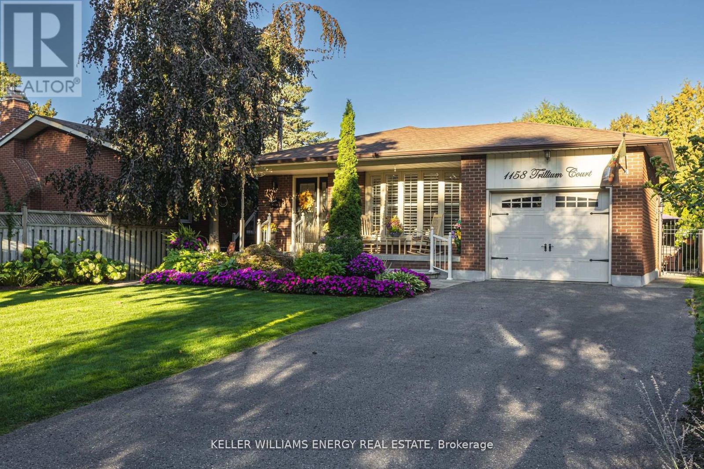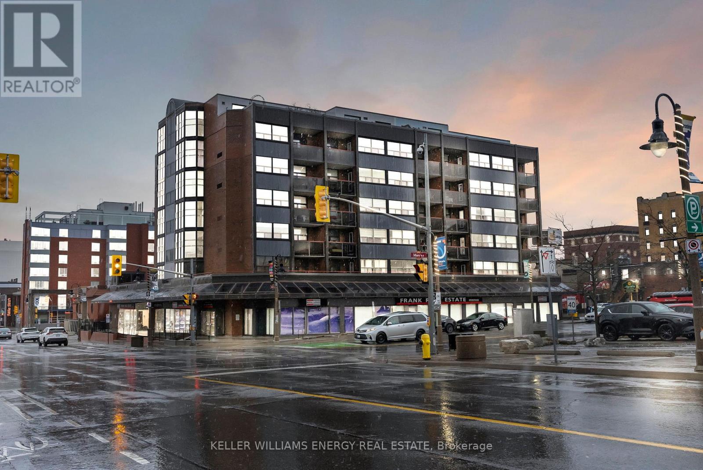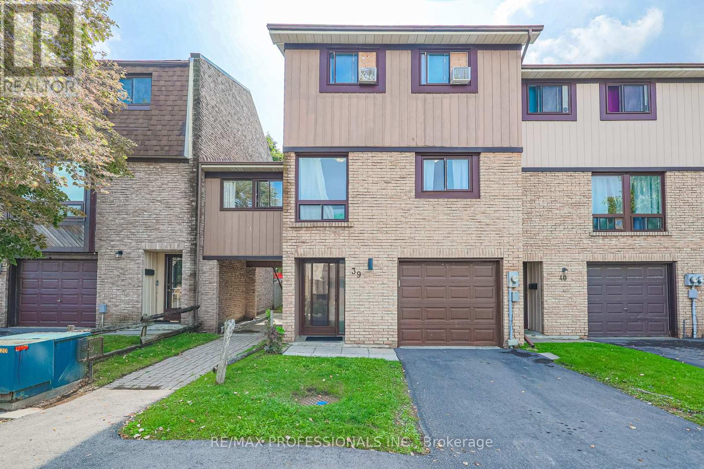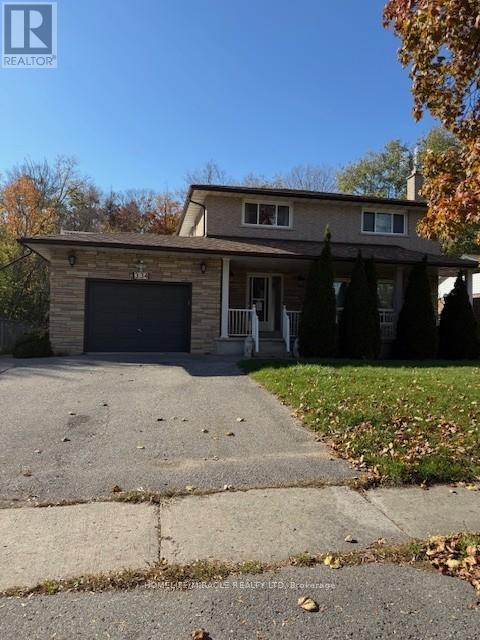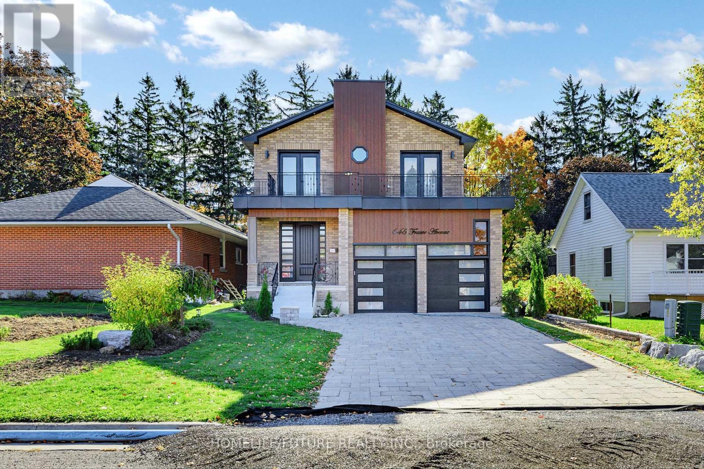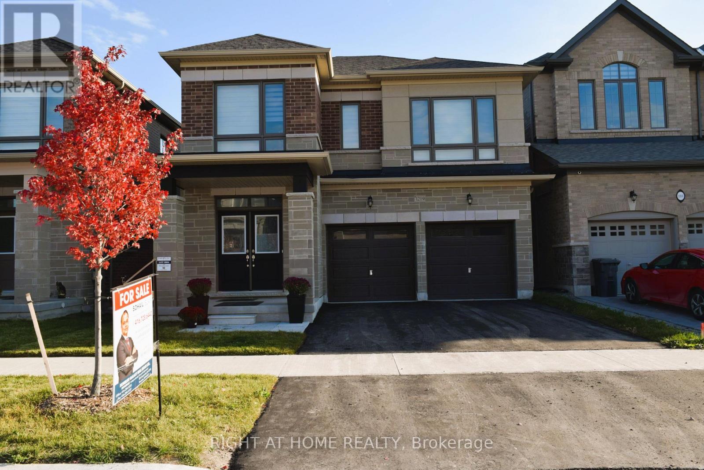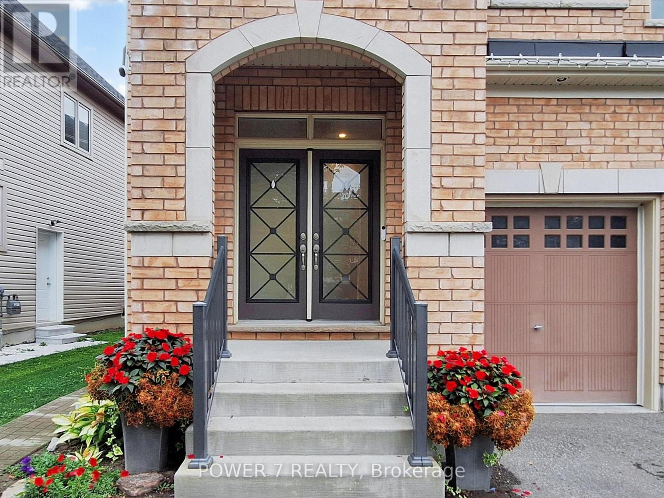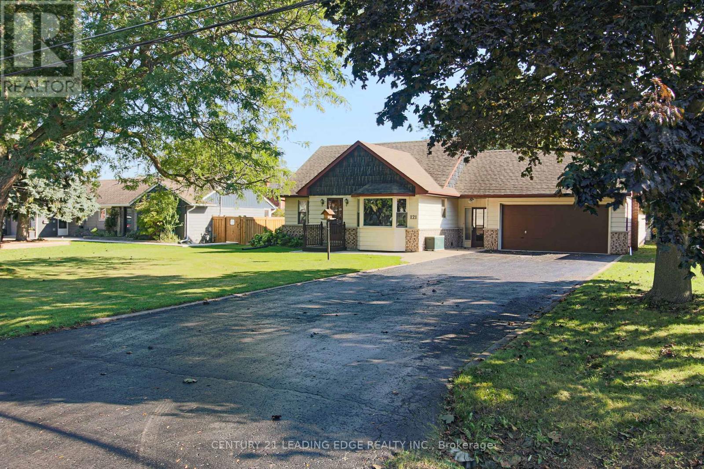- Houseful
- ON
- Oshawa
- Centennial
- 223 Violet Ct
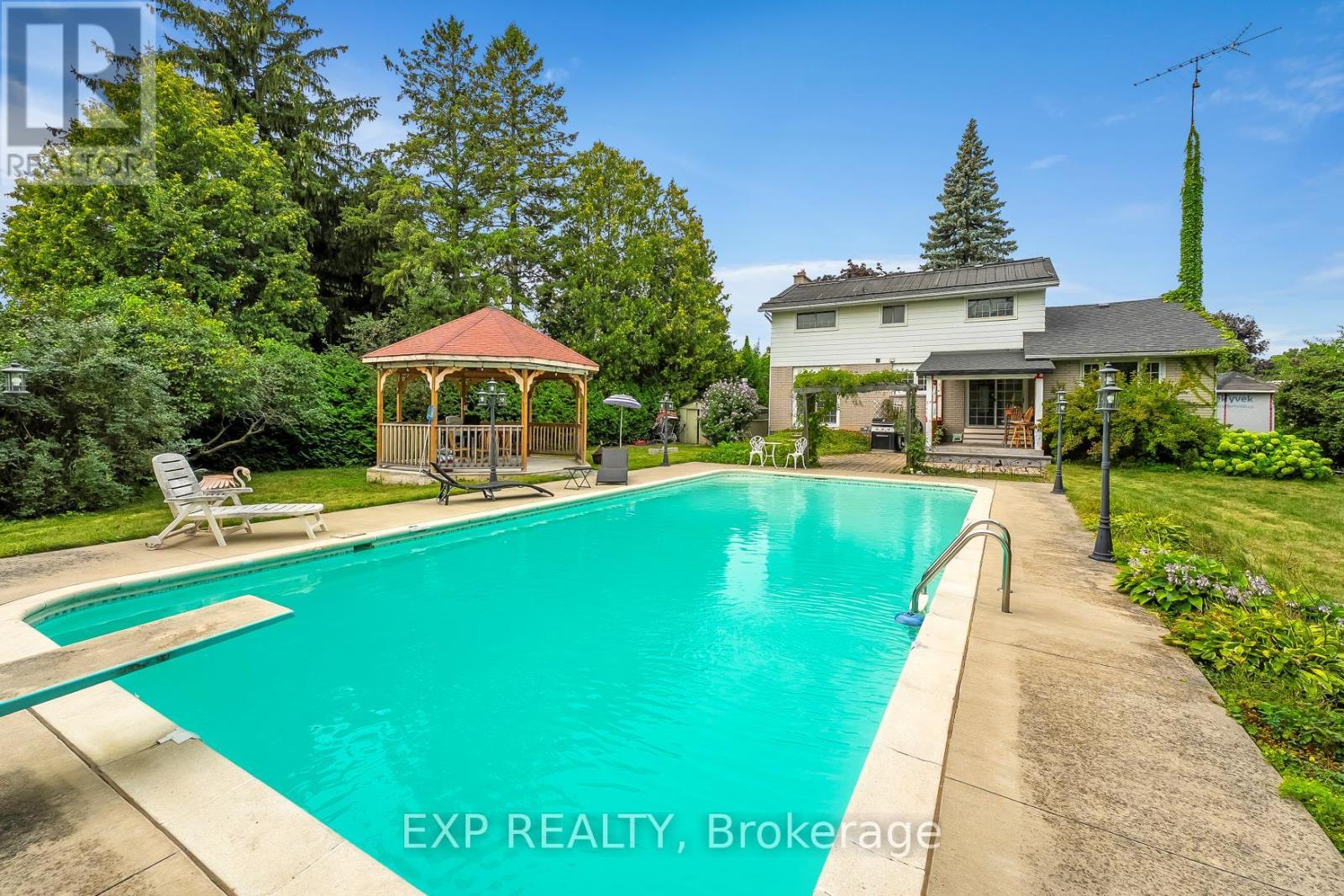
Highlights
Description
- Time on Houseful63 days
- Property typeSingle family
- Neighbourhood
- Median school Score
- Mortgage payment
Vacation in your own backyard! Nestled in one of Oshawa's most beautiful, mature, and sought-after neighborhoods, this spacious 4 bedroom home sits on an oversized landscaped lot in prestigious Beau Valley. Complete privacy with towering trees, perennial gardens, and a 20 x 40 concrete pool with 10 deep end. Rarely available on this quiet child-safe cul-de-sac. Spacious living area filled with natural light and hardwood floors throughout. The main floor family room offers flexibility perfect as a cozy retreat, home office, or even an additional bedroom. The modern eat-in kitchen (renovated 2024) features quartz countertops, ample cabinetry, and direct walkout to a deck overlooking the backyard. Solar panels for energy efficiency. A beautiful custom-built gazebo creates the perfect spot to relax or entertain. Two storage sheds for extra convenience. Steps to one of Oshawa's top-rated public schools, with parks, trails, and amenities nearby. Don't miss the opportunity to make this exceptional home yours! Survey is attached. (id:63267)
Home overview
- Cooling Central air conditioning
- Heat source Natural gas
- Heat type Forced air
- Has pool (y/n) Yes
- Sewer/ septic Sanitary sewer
- # total stories 2
- # parking spaces 5
- Has garage (y/n) Yes
- # full baths 2
- # half baths 1
- # total bathrooms 3.0
- # of above grade bedrooms 4
- Flooring Hardwood, ceramic, laminate
- Subdivision Centennial
- Lot desc Landscaped
- Lot size (acres) 0.0
- Listing # E12366283
- Property sub type Single family residence
- Status Active
- 2nd bedroom 3.58m X 3.24m
Level: 2nd - Bedroom 4.84m X 3.67m
Level: 2nd - 3rd bedroom 3.54m X 2.78m
Level: 2nd - 4th bedroom 2.98m X 2.59m
Level: 2nd - Recreational room / games room 9.36m X 3.35m
Level: Basement - Family room 4.56m X 3.94m
Level: Main - Dining room 4.21m X 3.04m
Level: Main - Kitchen 5.18m X 2.74m
Level: Main - Living room 6.54m X 3.85m
Level: Main
- Listing source url Https://www.realtor.ca/real-estate/28781361/223-violet-court-oshawa-centennial-centennial
- Listing type identifier Idx

$-2,715
/ Month

