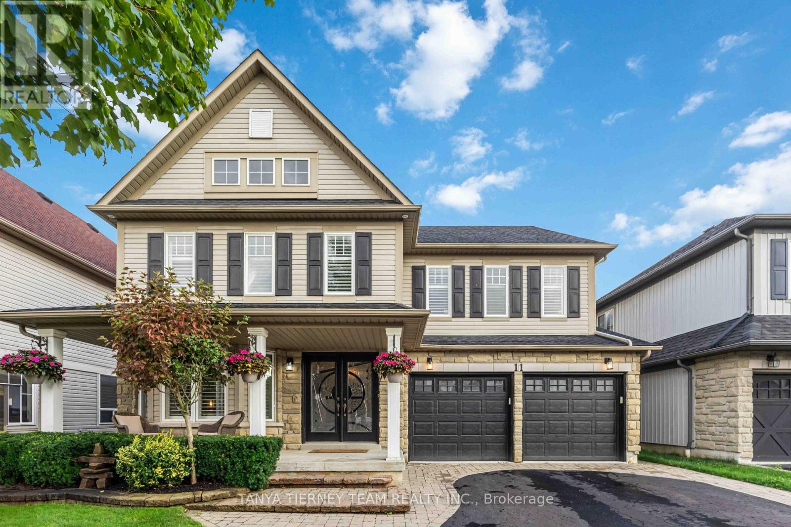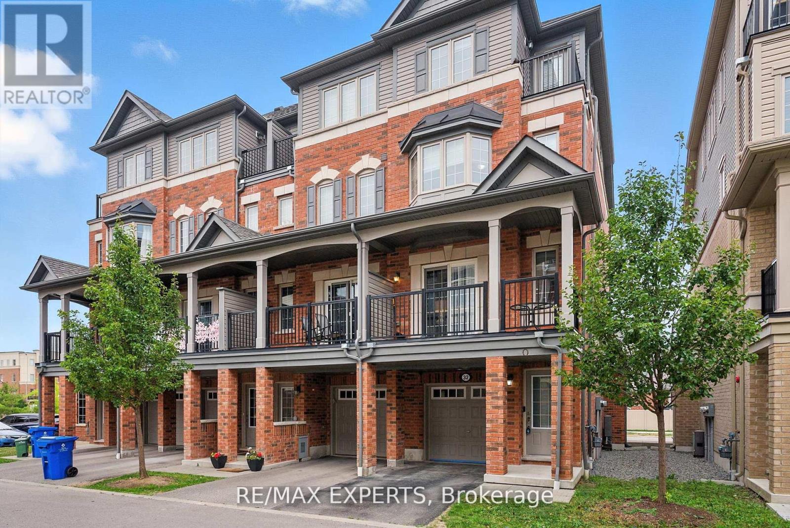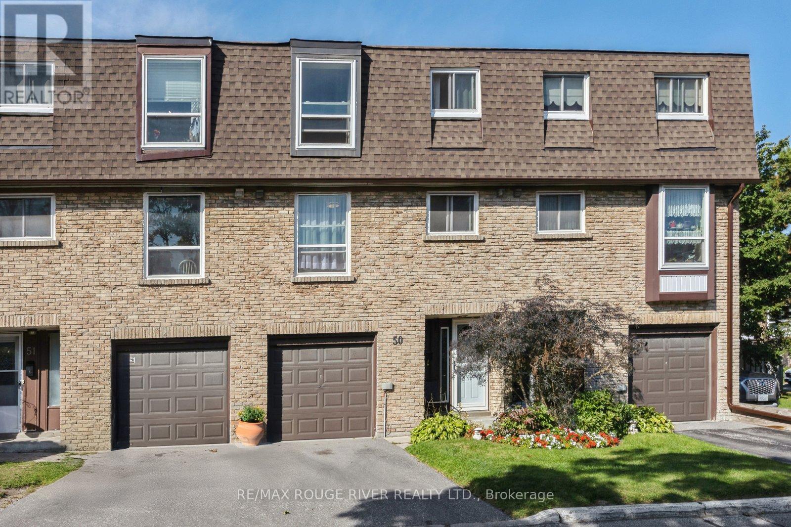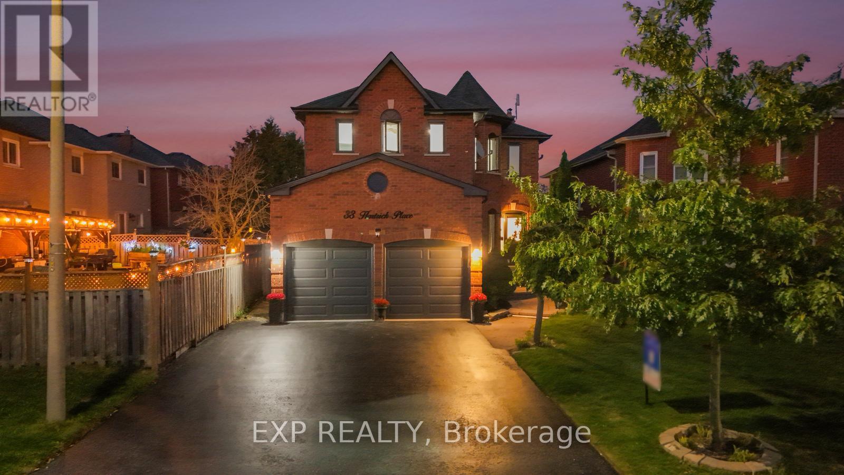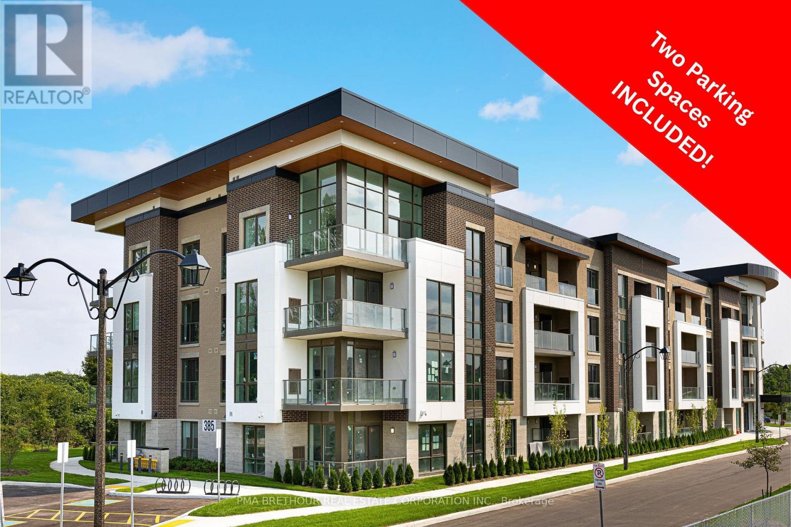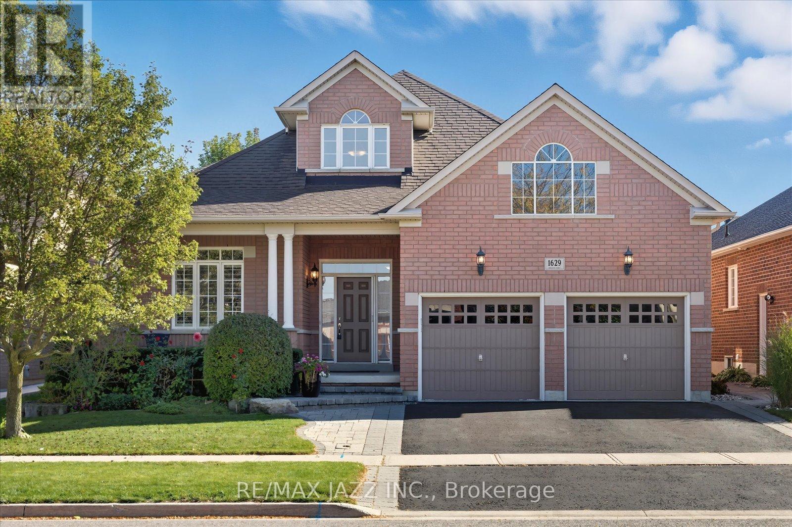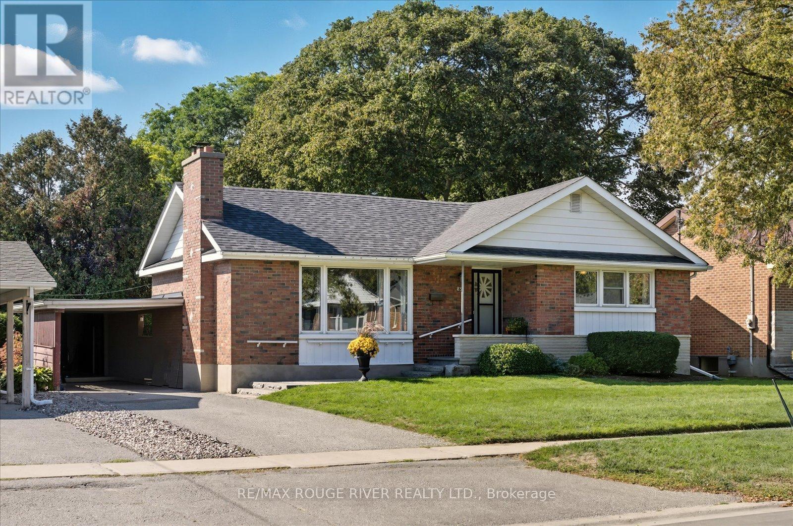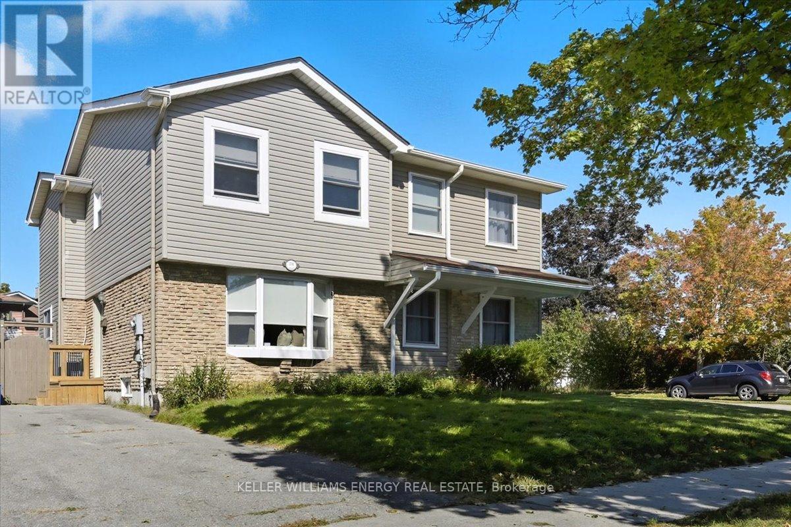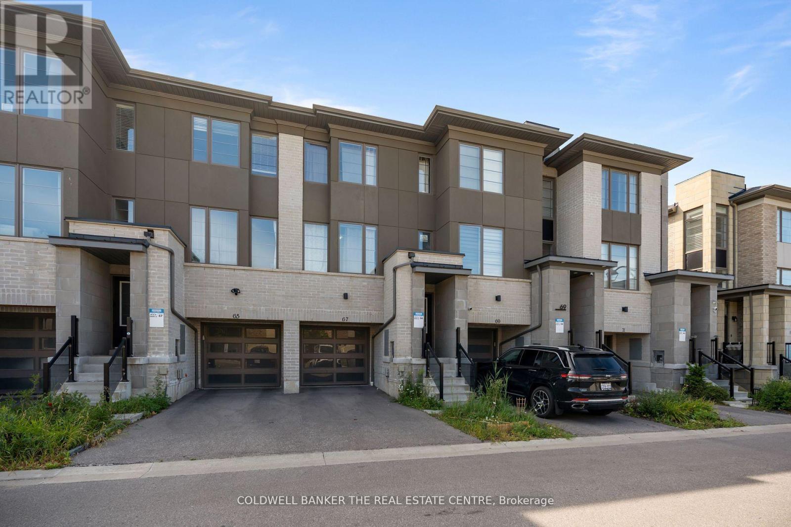- Houseful
- ON
- Oshawa
- Windfields
- 2305 Winlord Pl
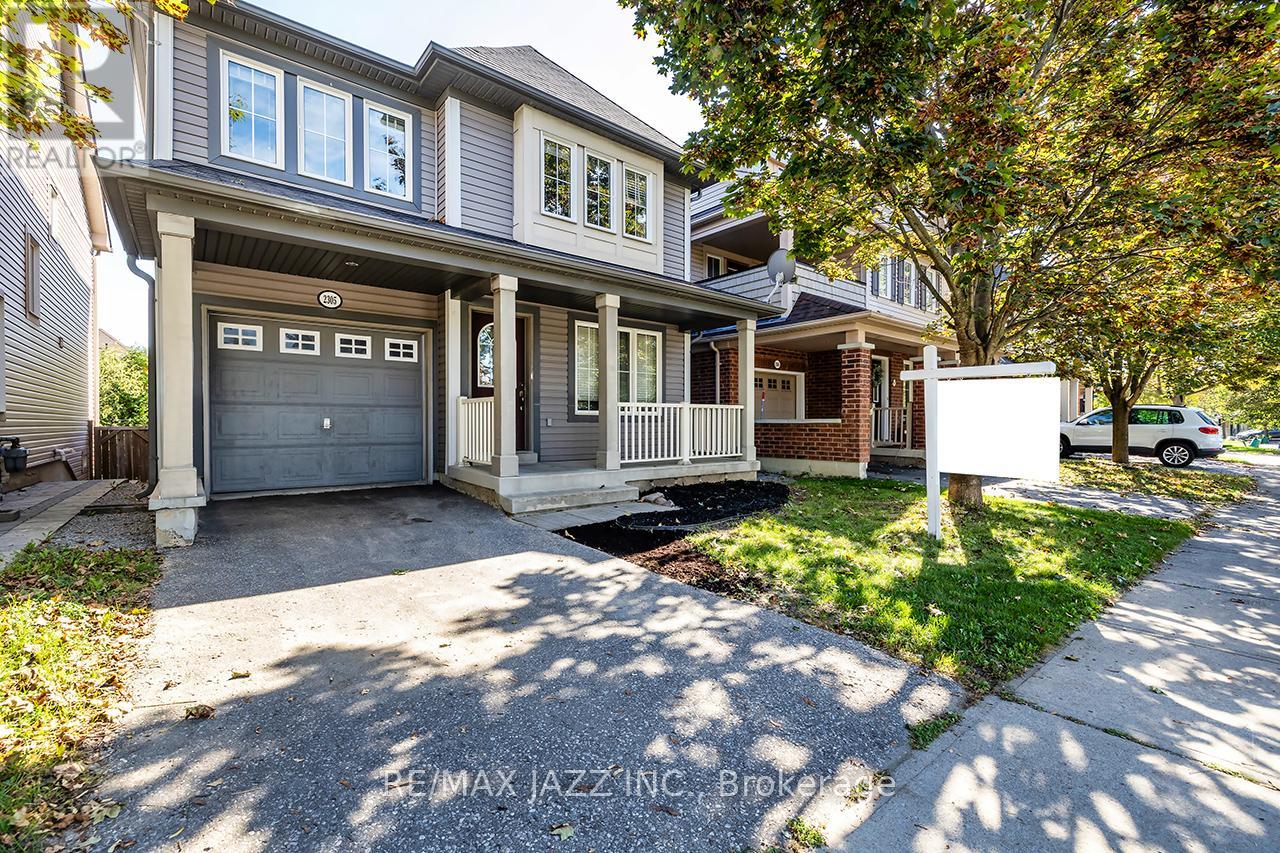
Highlights
Description
- Time on Housefulnew 4 hours
- Property typeSingle family
- Neighbourhood
- Median school Score
- Mortgage payment
Welcome to this spacious 4-bedroom, 3-bathroom family home offering over 1,700 square feet of well-designed living space on a quiet, family-friendly street. With a layout that blends comfort and function, this property is an ideal fit for todays busy lifestyle. The heart of the home is the expansive open-concept kitchen and dining area, designed with both entertaining and everyday living in mind. With ample cabinetry, generous counter space, and a seamless flow into the dining area, its a natural gathering place for family meals and celebrations. The inviting living room offers a bright, comfortable retreat, while the primary bedroom features a 4-piece ensuite, providing a private haven for relaxation. Downstairs, the unfinished basement with a bathroom rough-in and large window offers endless potential to customize a spacious rec room, play area, home office, or even in-law suite could all be possible here. Outdoors, the fully fenced backyard provides privacy and security, making it perfect for children, pets, or weekend BBQs. A single car garage and private driveway parking add to the convenience. This home truly checks all the boxes for growing families space, functionality, and location. Best of all, its move-in ready, allowing you to settle in without the stress of renovations. In todays market, finding a 4-bedroom, 3-bathroom home at this price point is a rare opportunity, making it a smart choice for buyers seeking both comfort and long-term value. Don't miss your chance to own a home with room to grow in one of the areas most desirable neighbourhoods. (id:63267)
Home overview
- Cooling Central air conditioning
- Heat source Natural gas
- Heat type Forced air
- Sewer/ septic Sanitary sewer
- # total stories 2
- # parking spaces 2
- Has garage (y/n) Yes
- # full baths 2
- # half baths 1
- # total bathrooms 3.0
- # of above grade bedrooms 4
- Flooring Ceramic, vinyl
- Subdivision Windfields
- Lot size (acres) 0.0
- Listing # E12449877
- Property sub type Single family residence
- Status Active
- 4th bedroom 4.11m X 2.9m
Level: 2nd - 3rd bedroom 3.45m X 3.23m
Level: 2nd - 2nd bedroom 3.94m X 2.84m
Level: 2nd - Primary bedroom 3.93m X 3.48m
Level: 2nd - Dining room 4.72m X 4.31m
Level: Main - Kitchen 5.59m X 4.29m
Level: Main - Living room 5.59m X 2.97m
Level: Main
- Listing source url Https://www.realtor.ca/real-estate/28962002/2305-winlord-place-oshawa-windfields-windfields
- Listing type identifier Idx

$-1,864
/ Month

