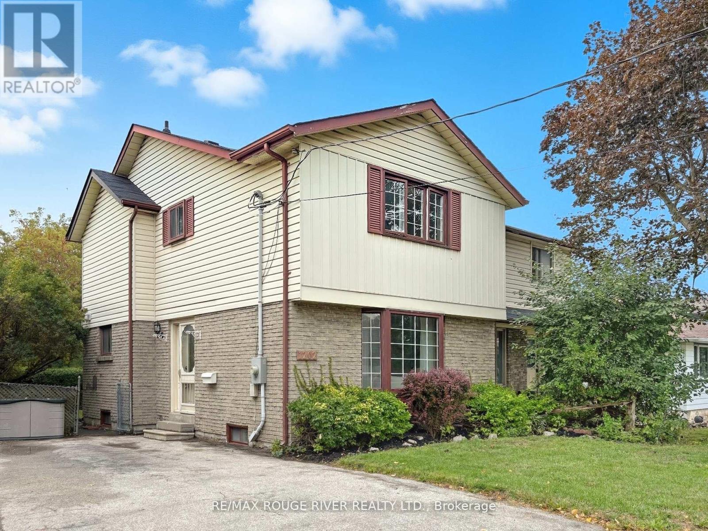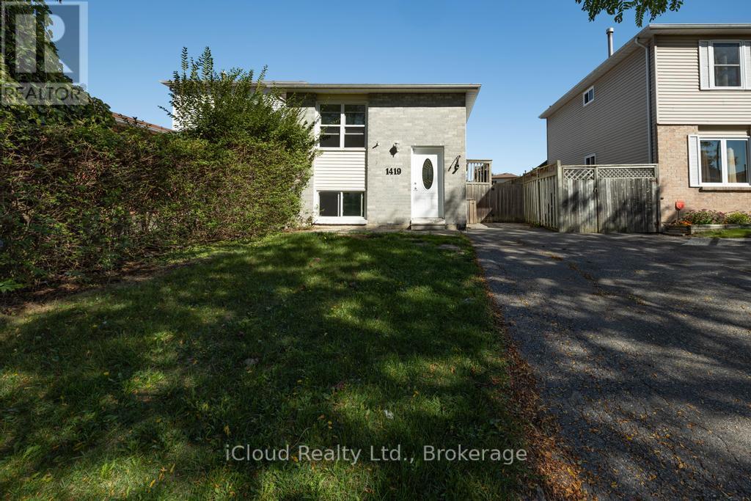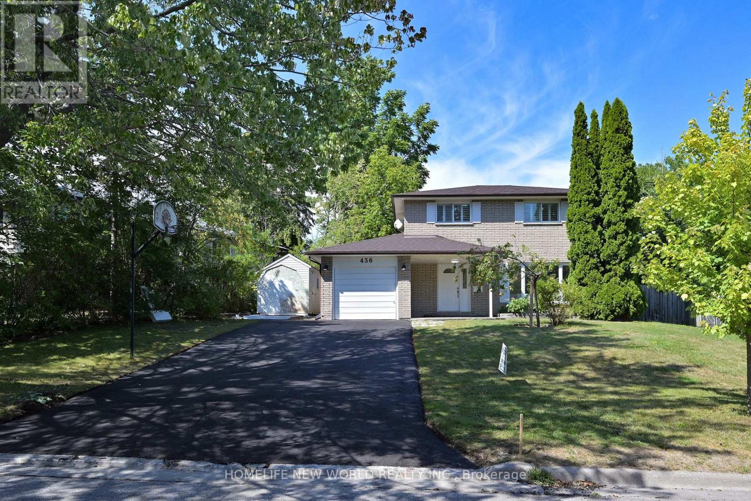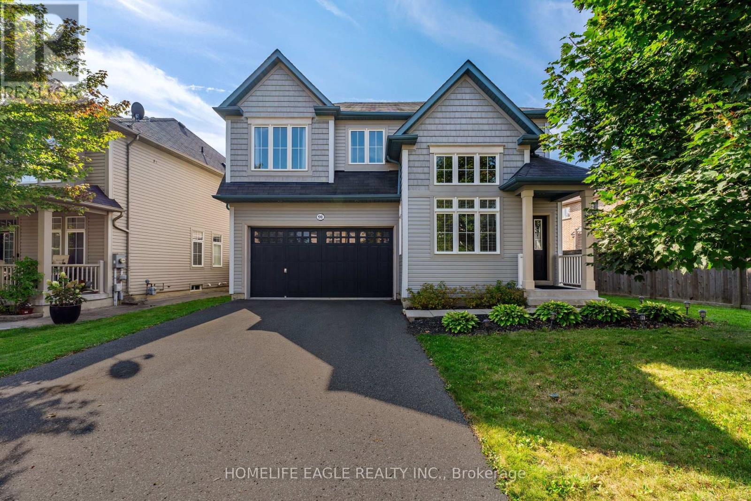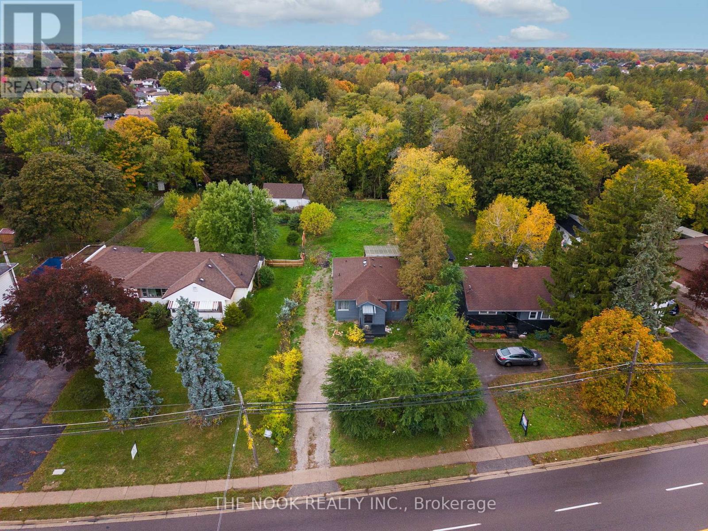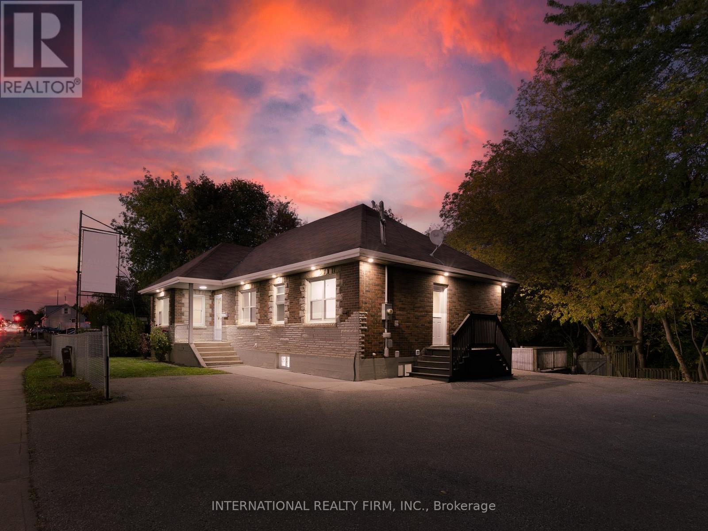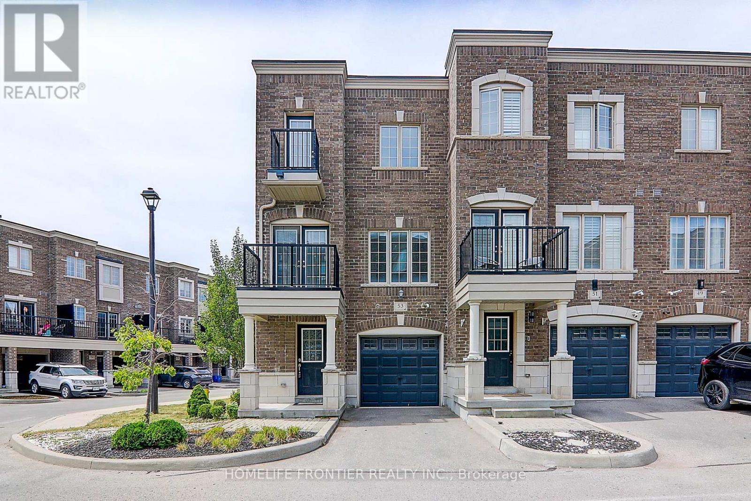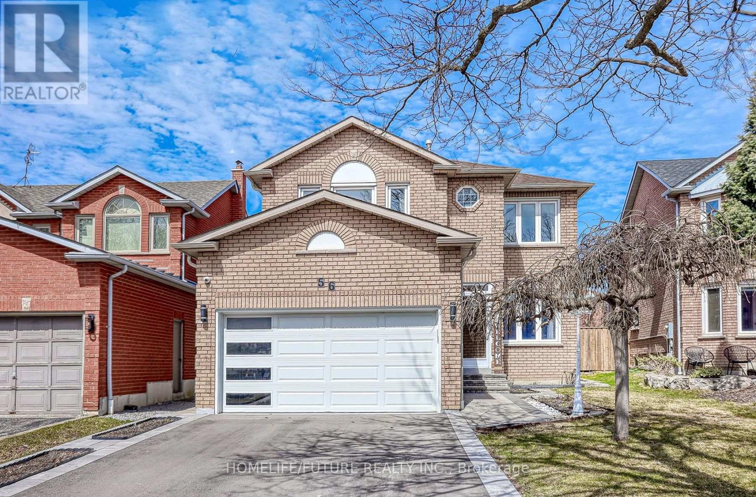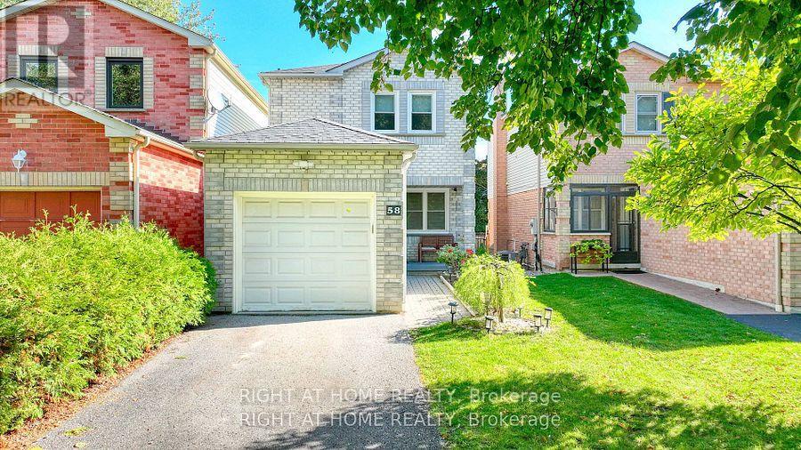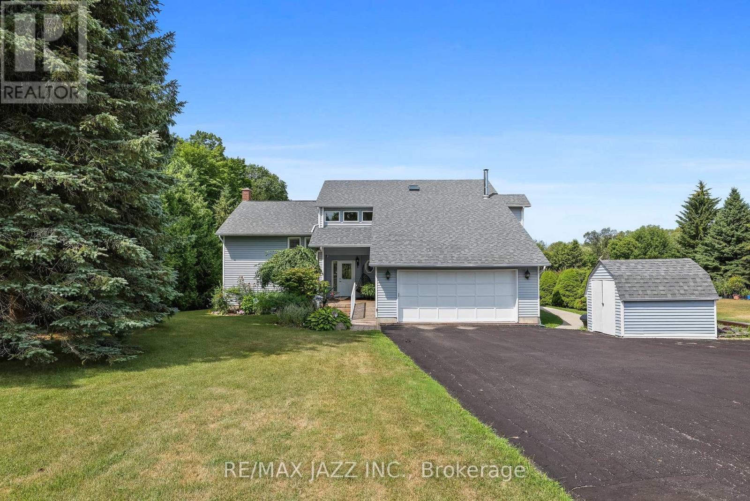- Houseful
- ON
- Oshawa
- Windfields
- 2323 Dobbinton St
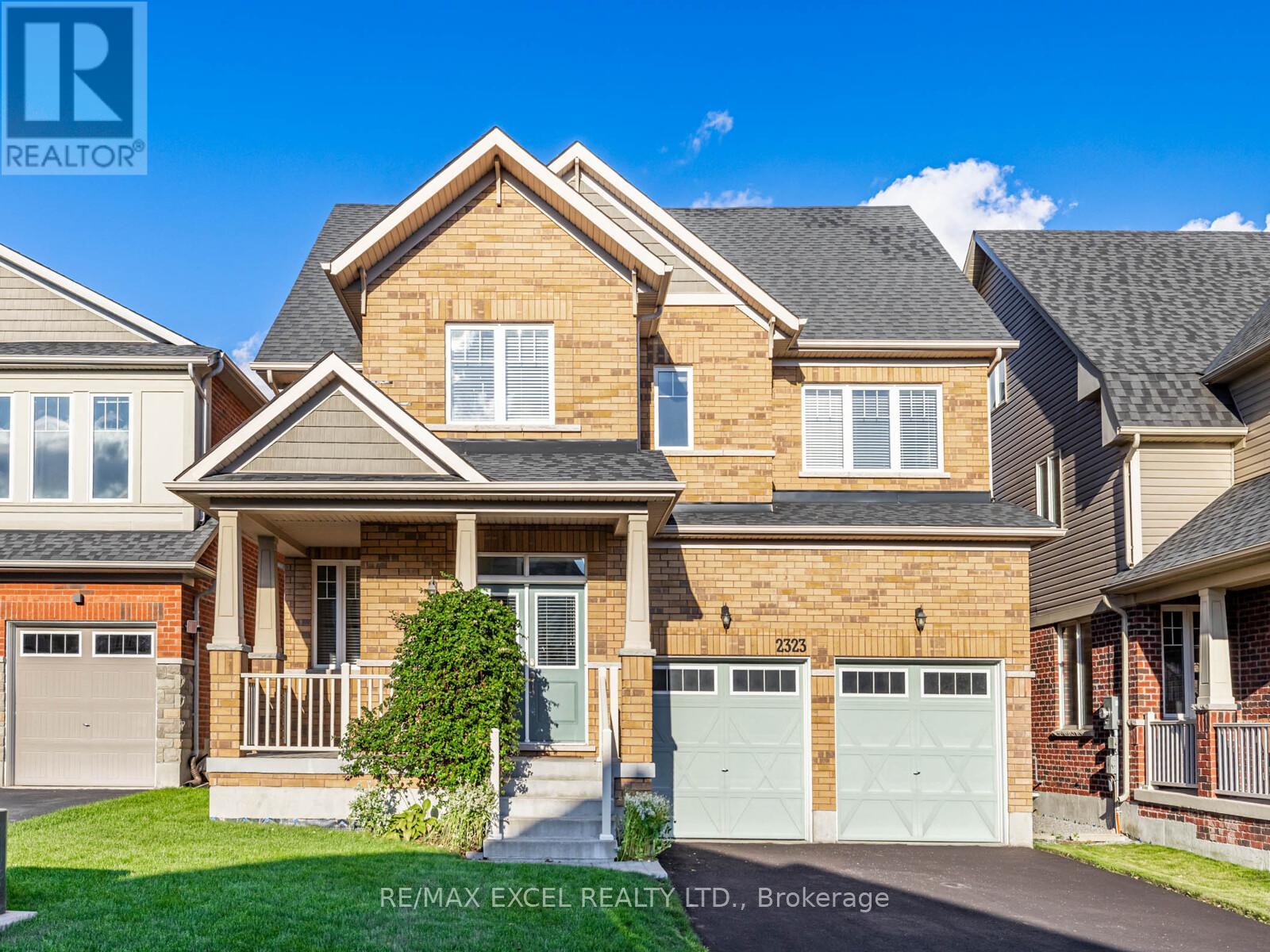
Highlights
Description
- Time on Housefulnew 10 hours
- Property typeSingle family
- Neighbourhood
- Median school Score
- Mortgage payment
Welcome to this beautifully maintained 5-bedroom + 1 den, 4-bathroom detached home in North Oshawa's sought-after Windfields community, offering 3,153 sq.ft. of above-grade living space and a bright open-concept layout ideal for modern family living.The spacious foyer features a mirrored closet and elegant staircase, leading to a functional main floor layout with separate living, dining, and family rooms. The family room is filled with natural light and enhanced with pot lights, creating a warm space to relax or entertain.The modern kitchen boasts quartz countertops, a center island, tile backsplash, and stainless steel appliances. The breakfast area walks out to the fully fenced backyard-perfect for family gatherings and outdoor enjoyment. A convenient main floor laundry room with garage access completes the main level.Upstairs features a luxurious primary bedroom with a 6-piece ensuite and walk-in closet. The second master bedroom features its own 4-piece ensuite, ideal for guests or extended family. Three additional spacious bedrooms share a full bathroom. The second-floor den offers flexibility for a home office, study space, or quiet retreat. Additional highlights include fresh paint throughout, upgraded lighting, and a no-sidewalk driveway allowing parking for up to six vehicles. Located close to Ontario Tech University, Durham College, schools, parks, Costco, shopping plazas, Highway 407 & 401 transit access, this home is perfect for families seeking convenience and comfort in a growing community.Move-in ready-don't miss this exceptional home in a prime location! (id:63267)
Home overview
- Cooling Central air conditioning
- Heat source Natural gas
- Heat type Forced air
- Sewer/ septic Sanitary sewer
- # total stories 2
- # parking spaces 6
- Has garage (y/n) Yes
- # full baths 3
- # half baths 1
- # total bathrooms 4.0
- # of above grade bedrooms 6
- Flooring Carpeted, ceramic, hardwood
- Subdivision Windfields
- Directions 1413176
- Lot size (acres) 0.0
- Listing # E12469829
- Property sub type Single family residence
- Status Active
- 2nd bedroom 3.56m X 3.51m
Level: 2nd - 3rd bedroom 3.81m X 3.28m
Level: 2nd - Office 4.88m X 2.59m
Level: 2nd - 4th bedroom 3.28m X 3.12m
Level: 2nd - Primary bedroom 5.18m X 4.01m
Level: 2nd - Eating area 4.44m X 2.74m
Level: Main - Living room 4.11m X 3.2m
Level: Main - Family room 4.88m X 4.88m
Level: Main - Kitchen 4.44m X 2.74m
Level: Main
- Listing source url Https://www.realtor.ca/real-estate/29005968/2323-dobbinton-street-oshawa-windfields-windfields
- Listing type identifier Idx

$-2,237
/ Month

