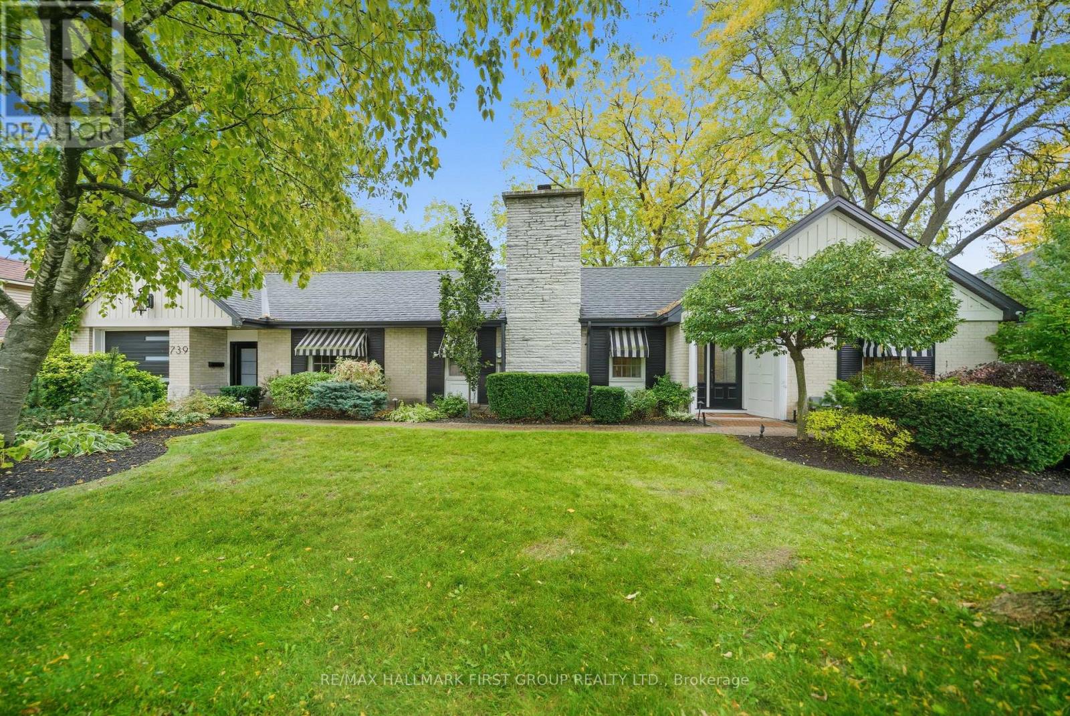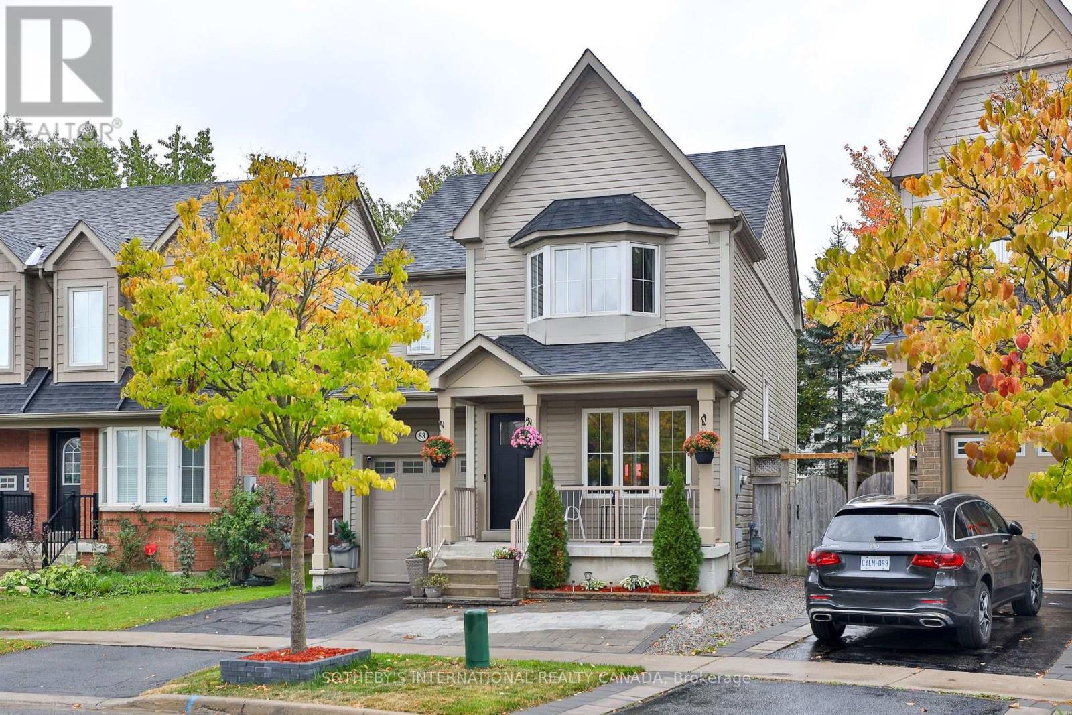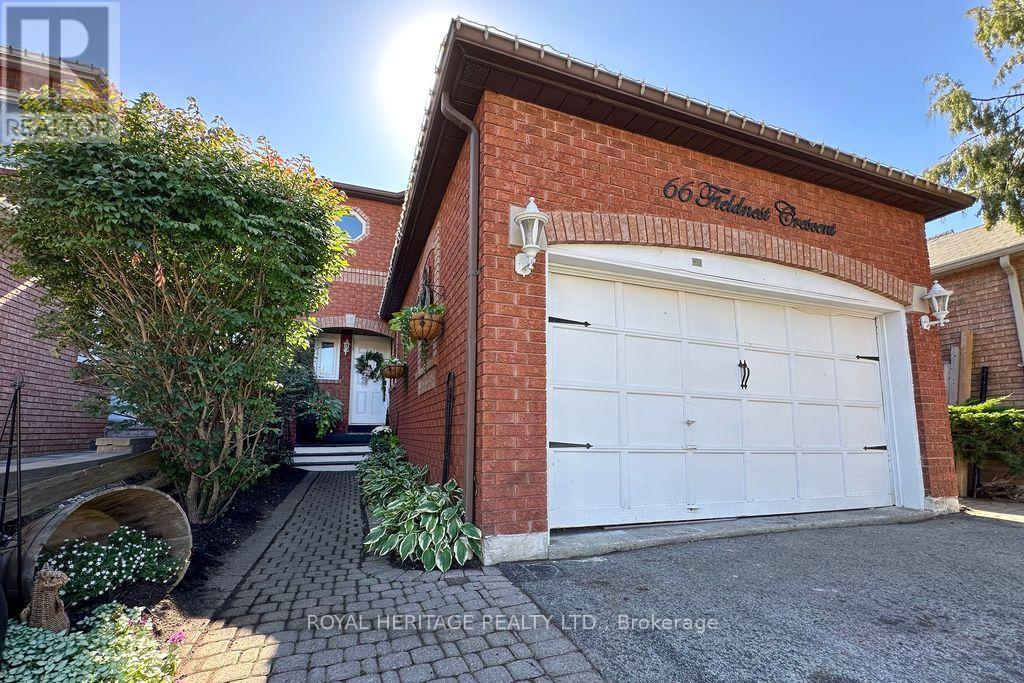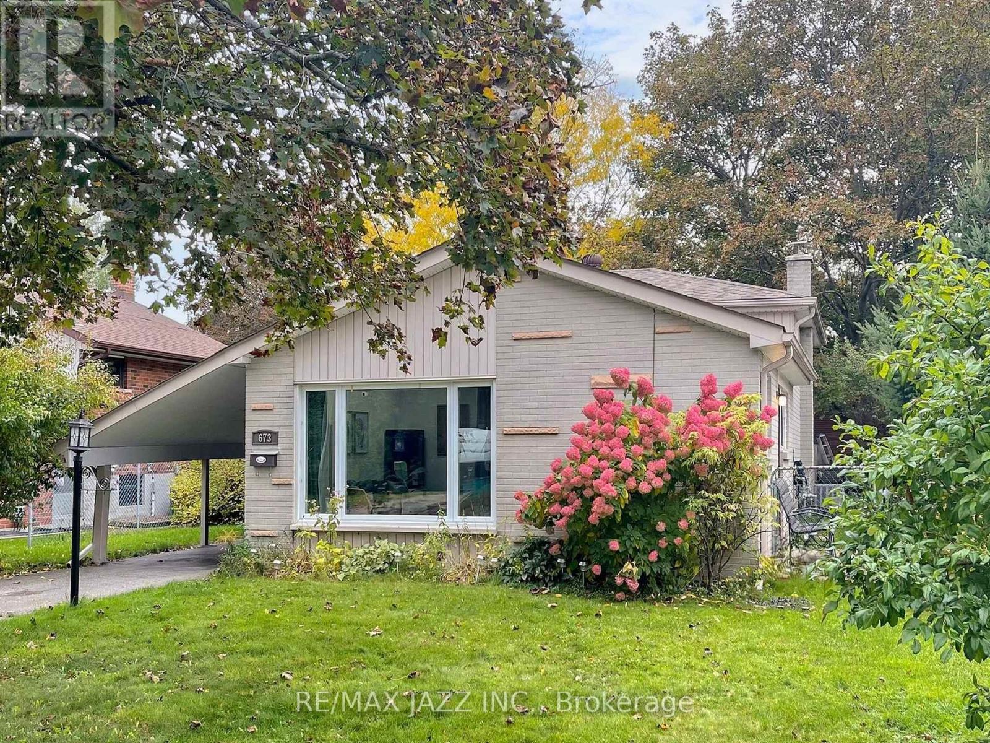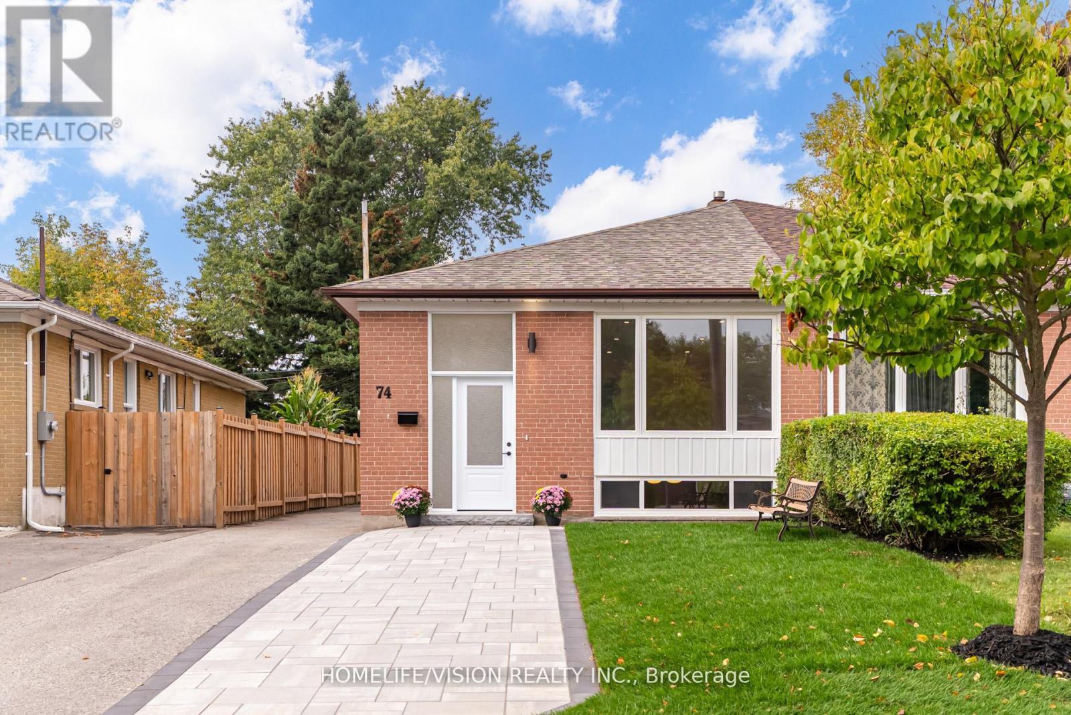- Houseful
- ON
- Oshawa
- Windfields
- 2353 Hill Rise St

Highlights
This home is
3%
Time on Houseful
3 hours
School rated
6.7/10
Oshawa
-1.45%
Description
- Time on Housefulnew 3 hours
- Property typeSingle family
- Neighbourhood
- Median school Score
- Mortgage payment
Welcome to 2353 Hill Rise, Oshawa. A rarely offered end-unit freehold townhome situated on a premium pie-shaped lot in one of Oshawa's most desirable newer neighbourhoods! This modern 3-bedroom, 3-bathroom home features a bright, open-concept layout perfect for families and entertaining. Enjoy the elegance of upgraded solid oak stairs, large casement windows, and a finished basement with oversized windows allowing plenty of natural light. Convenient direct garage access adds to the functional design. Ideally located just steps from UOIT/Durham College, new schools, parks, shopping, and Costco, and only minutes to Highway 407 - offering easy commuting and unbeatable convenience. Offers are welcome anytime! (id:63267)
Home overview
Amenities / Utilities
- Cooling Central air conditioning
- Heat source Natural gas
- Heat type Forced air
- Sewer/ septic Sanitary sewer
Exterior
- # total stories 2
- # parking spaces 2
- Has garage (y/n) Yes
Interior
- # full baths 2
- # half baths 1
- # total bathrooms 3.0
- # of above grade bedrooms 3
- Flooring Carpeted
Location
- Subdivision Windfields
- Directions 2166966
Overview
- Lot size (acres) 0.0
- Listing # E12473323
- Property sub type Single family residence
- Status Active
Rooms Information
metric
- Recreational room / games room 5.74m X 7.28m
Level: Lower - Kitchen 2.5m X 4.98m
Level: Main - Living room 5.07m X 4.59m
Level: Main - Foyer 1.93m X 2.43m
Level: Main - Dining room 5.07m X 4.51m
Level: Main - 3rd bedroom 3.15m X 3.87m
Level: Upper - Primary bedroom 3.93m X 4.59m
Level: Upper - 2nd bedroom 2.8m X 4.23m
Level: Upper
SOA_HOUSEKEEPING_ATTRS
- Listing source url Https://www.realtor.ca/real-estate/29013337/2353-hill-rise-street-oshawa-windfields-windfields
- Listing type identifier Idx
The Home Overview listing data and Property Description above are provided by the Canadian Real Estate Association (CREA). All other information is provided by Houseful and its affiliates.

Lock your rate with RBC pre-approval
Mortgage rate is for illustrative purposes only. Please check RBC.com/mortgages for the current mortgage rates
$-2,080
/ Month25 Years fixed, 20% down payment, % interest
$
$
$
%
$
%

Schedule a viewing
No obligation or purchase necessary, cancel at any time

