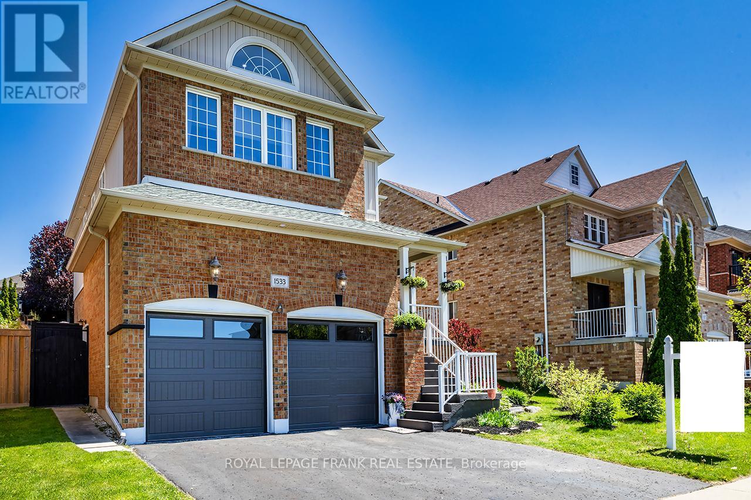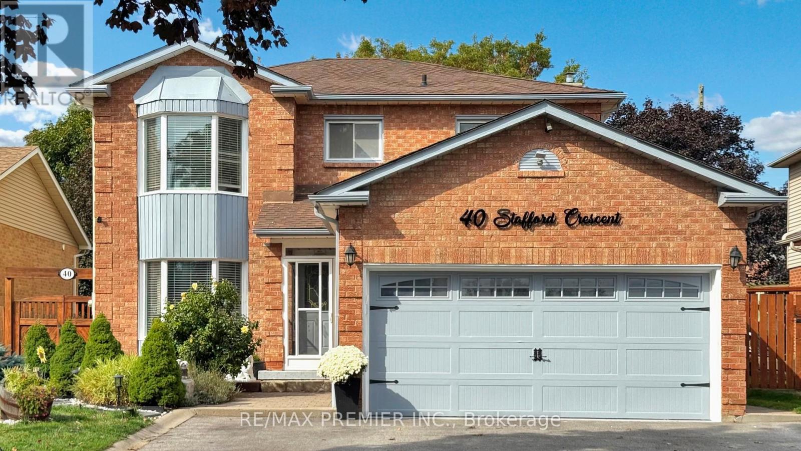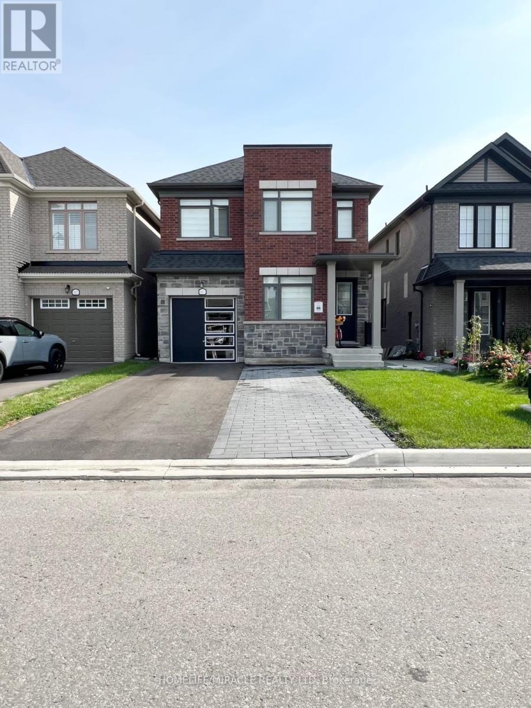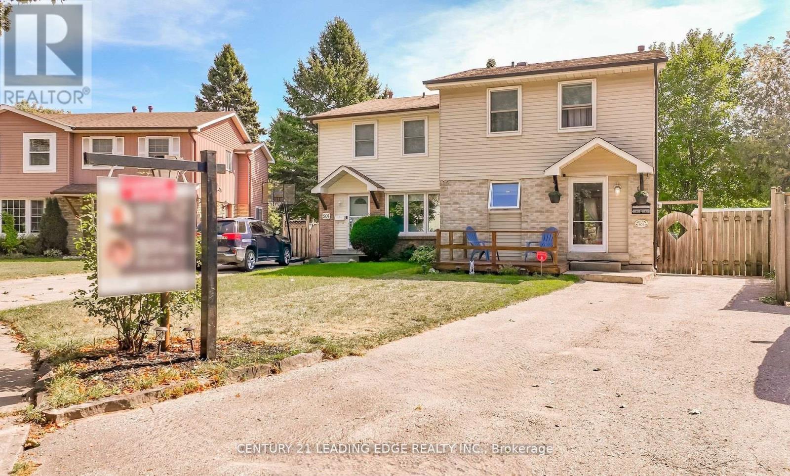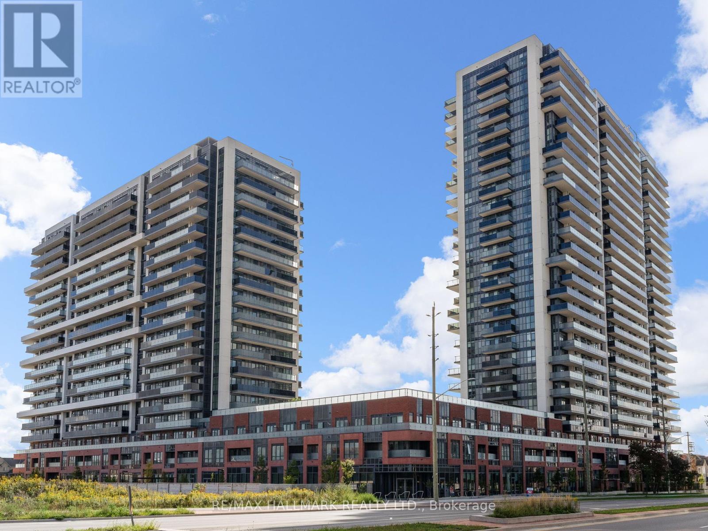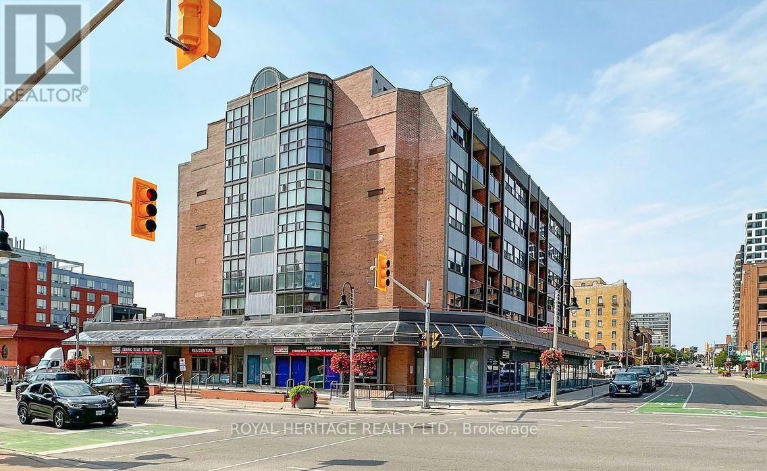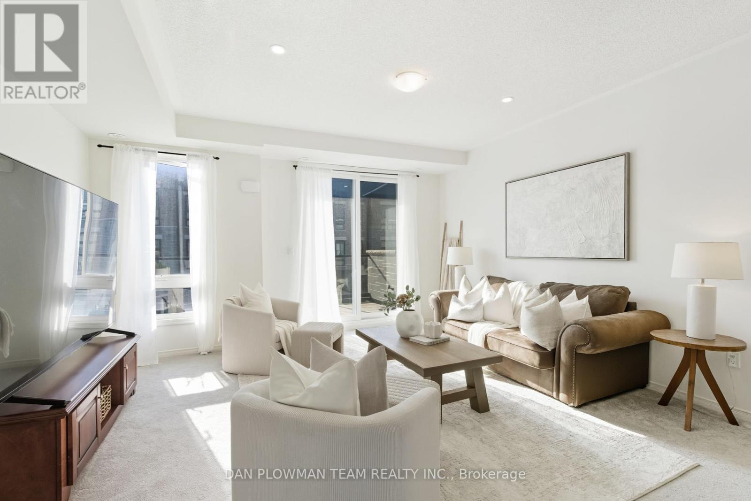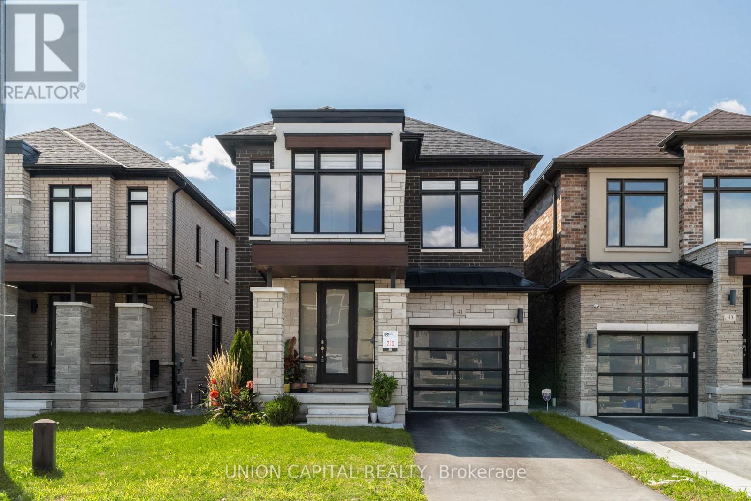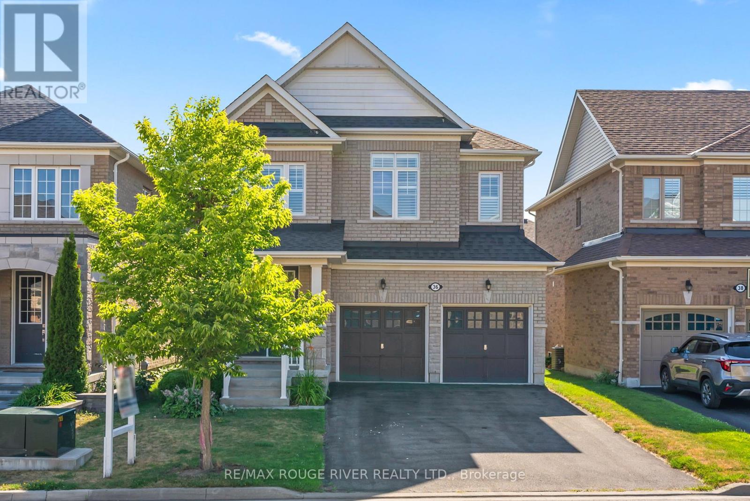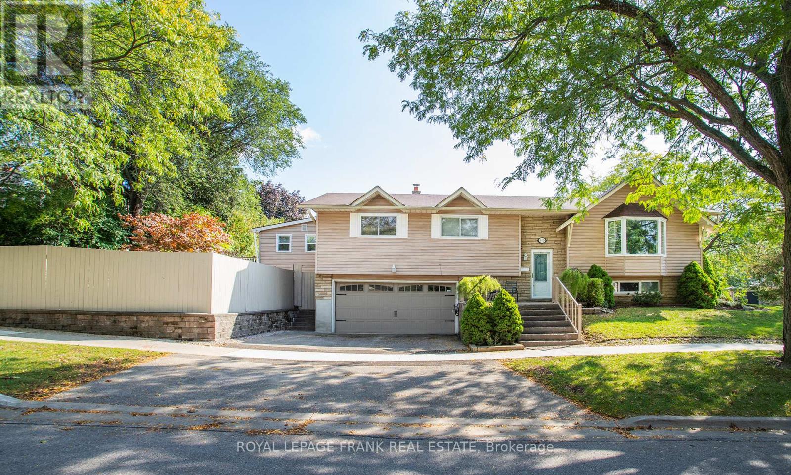- Houseful
- ON
- Oshawa
- Centennial
- 236 Northminster Ct
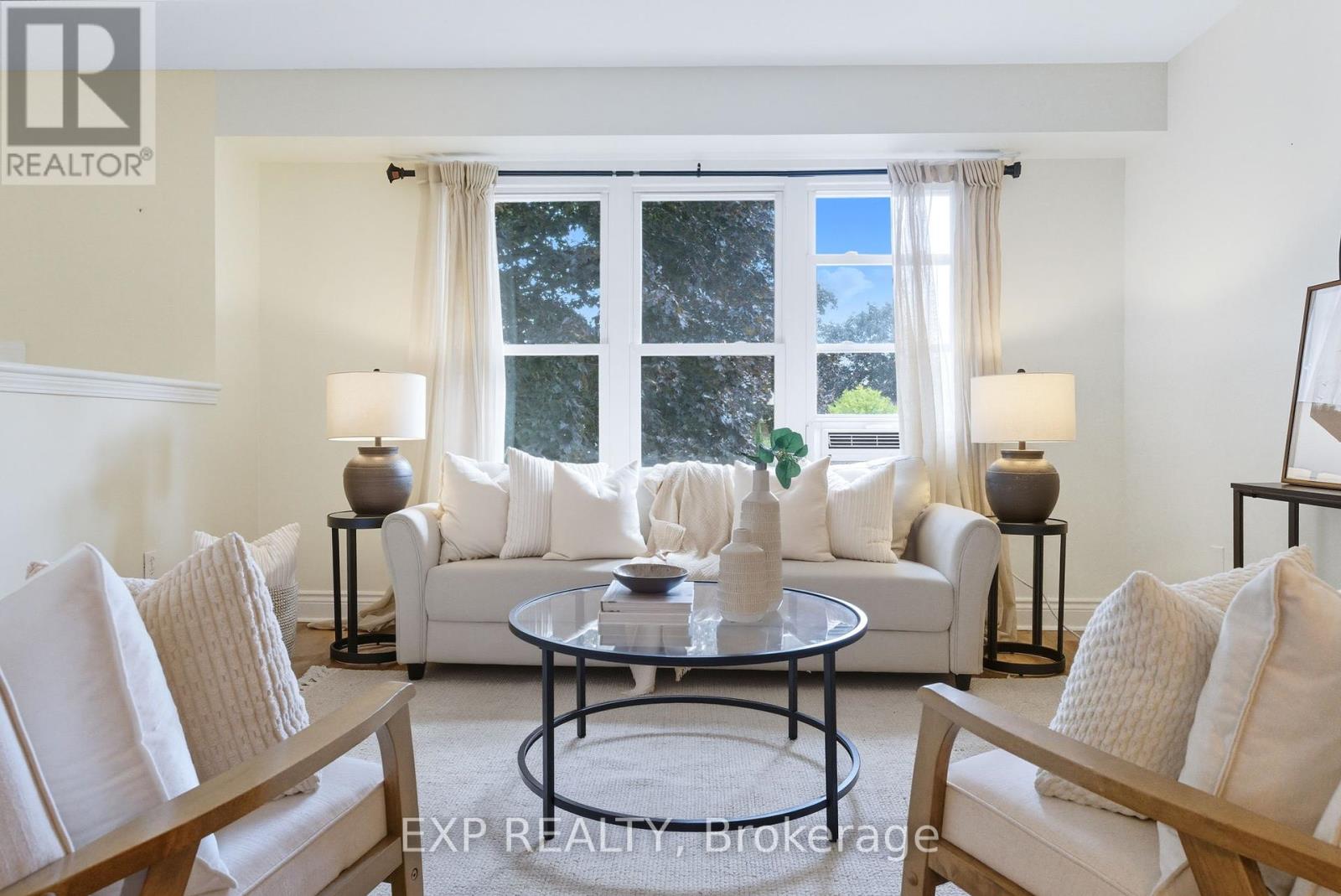
Highlights
Description
- Time on Housefulnew 2 hours
- Property typeSingle family
- StyleRaised bungalow
- Neighbourhood
- Median school Score
- Mortgage payment
Tucked away on a quiet North Oshawa cul-de-sac, this home offers the kind of setting families dream about safe, private, and surrounded by community. Imagine children playing outside, neighbours who look out for each other, and a backyard that feels like your own park, complete with a flat lawn, patio, and mature trees perfect for gatherings and summer nights.Step inside to an open-concept main floor filled with natural light, a welcoming living space, and a large functional kitchen that makes family dinners and entertaining a breeze. With three comfortable bedrooms upstairs and a full 4 Piece bath, the main living area is designed with family needs in mind.The lower level expands the possibilities. A separate entrance through the garage, its own laundry, two additional bedrooms, and a powder room make it an attractive option for extended family, independent teens, or as a secondary living space. For investors, the layout creates opportunities for rental income, with Ontario Tech University and Durham College just minutes away.Outside, the appeal continues with an attached garage, a 2 car driveway, and a backyard built for both relaxation and play. Whether youre a growing family looking for a forever setting or an investor seeking a property in a prime location, this home delivers the best of both worlds. Add in the proximity to top schools, parks, shopping, and transit, and youll see why this address is as practical as it is full of potential.Whether youre searching for the perfect family setting or a smart investment near Ontario Tech University, this property wont last long book your showing today. (id:63267)
Home overview
- Cooling Wall unit
- Heat source Natural gas
- Heat type Forced air
- Sewer/ septic Sanitary sewer
- # total stories 1
- # parking spaces 3
- Has garage (y/n) Yes
- # full baths 2
- # total bathrooms 2.0
- # of above grade bedrooms 5
- Subdivision Centennial
- Lot size (acres) 0.0
- Listing # E12434602
- Property sub type Single family residence
- Status Active
- Kitchen 3.16m X 3.14m
Level: Lower - Laundry 3.65m X 4.36m
Level: Lower - Bathroom 1.39m X 2.6m
Level: Lower - 5th bedroom 3.85m X 3.41m
Level: Lower - 4th bedroom 3.85m X 4.2m
Level: Lower - Dining room 3.53m X 2.97m
Level: Main - Bedroom 3.13m X 4.94m
Level: Main - Living room 4.02m X 3.92m
Level: Main - Bathroom 1.94m X 2.94m
Level: Main - 2nd bedroom 2.97m X 3.71m
Level: Main - 3rd bedroom 3.13m X 2.52m
Level: Main - Kitchen 1.94m X 2.94m
Level: Main - Foyer 2.07m X 1.03m
Level: Main
- Listing source url Https://www.realtor.ca/real-estate/28929711/236-northminster-court-oshawa-centennial-centennial
- Listing type identifier Idx

$-1,733
/ Month

