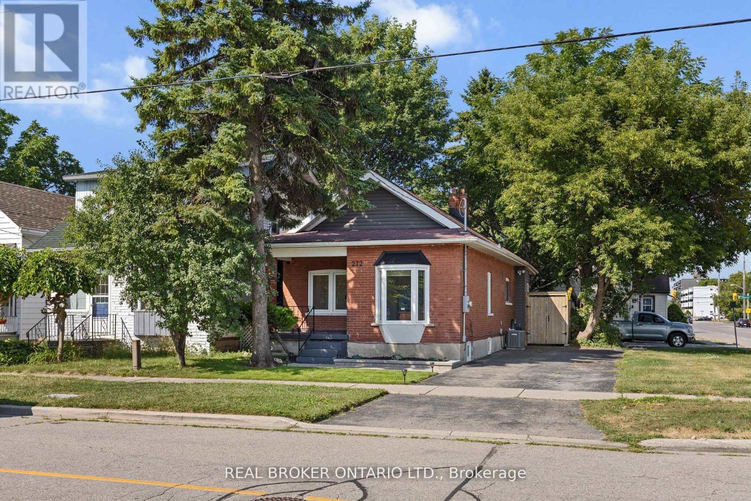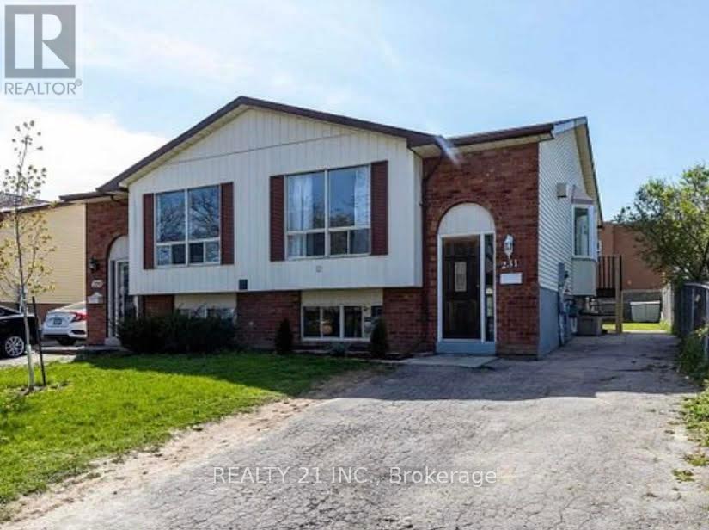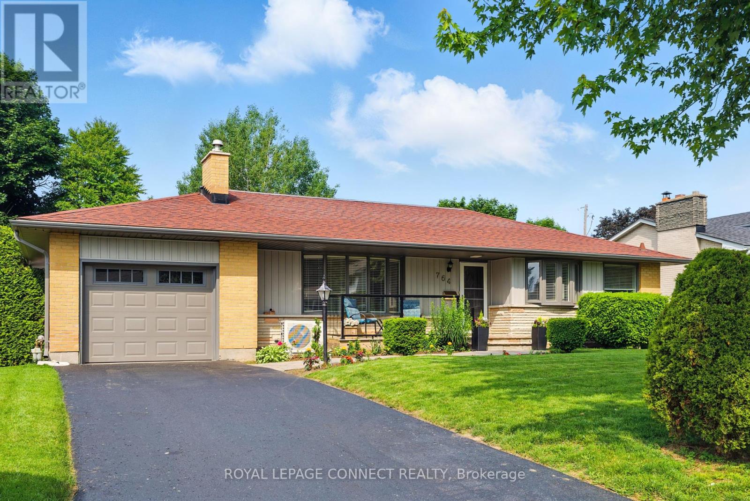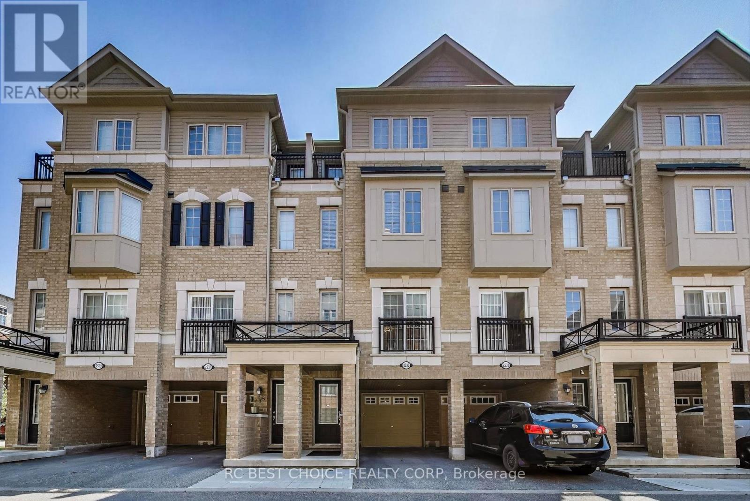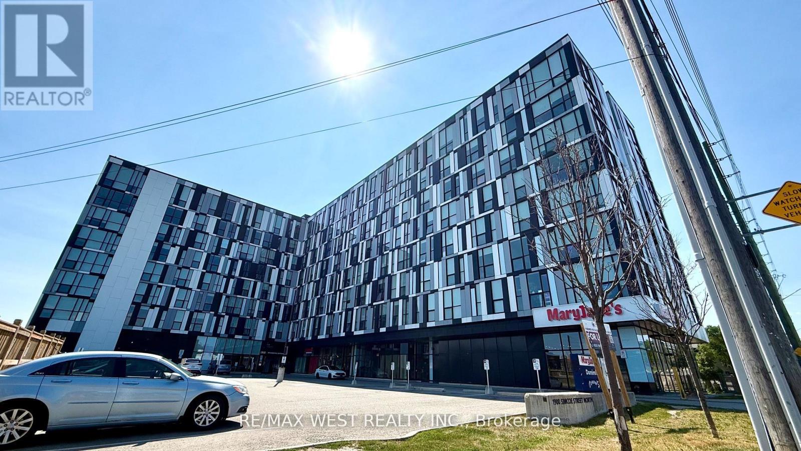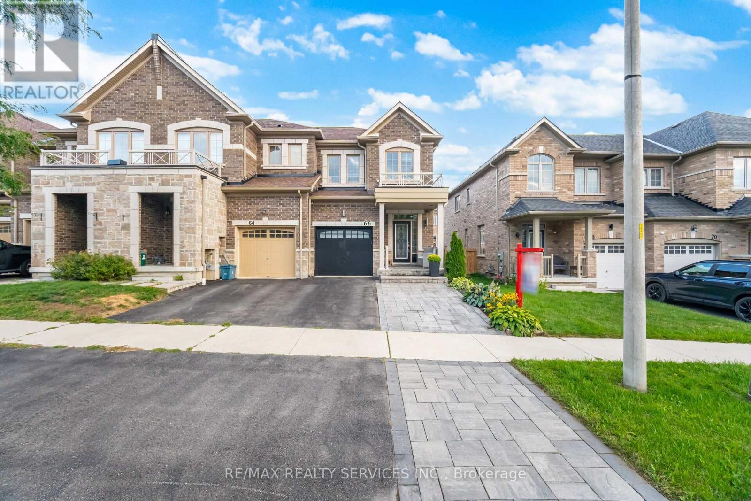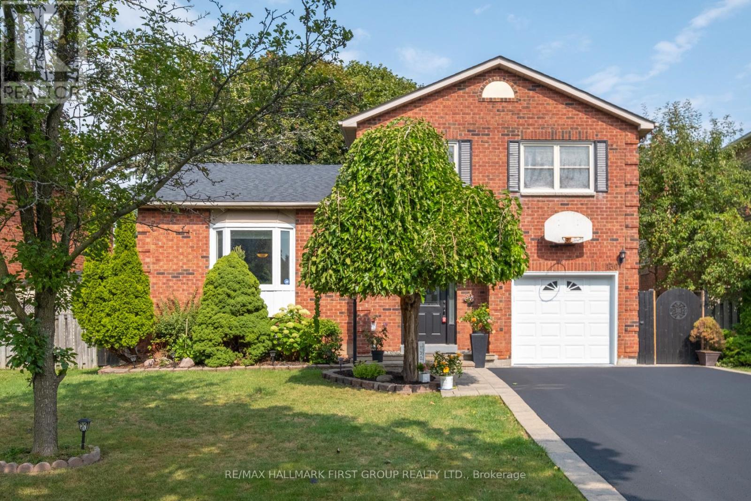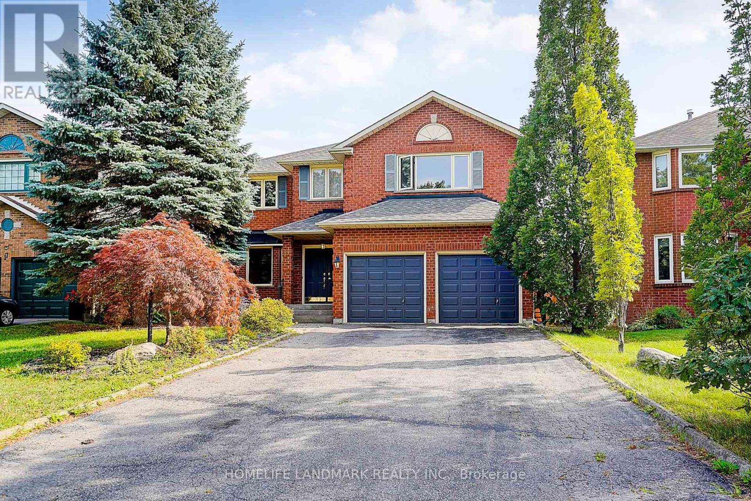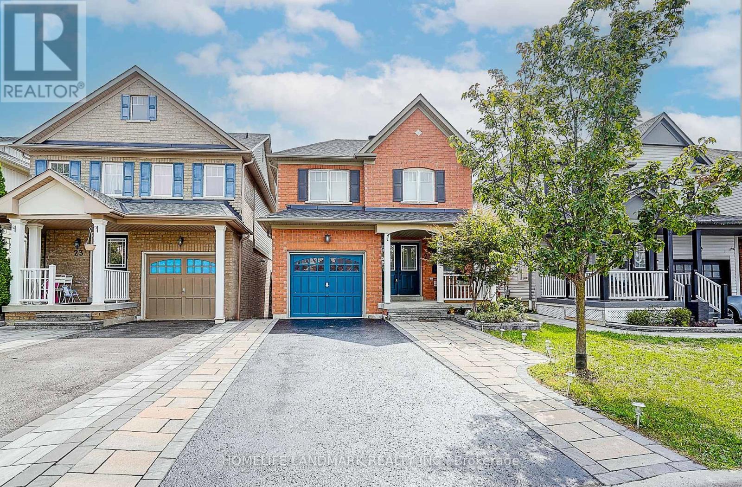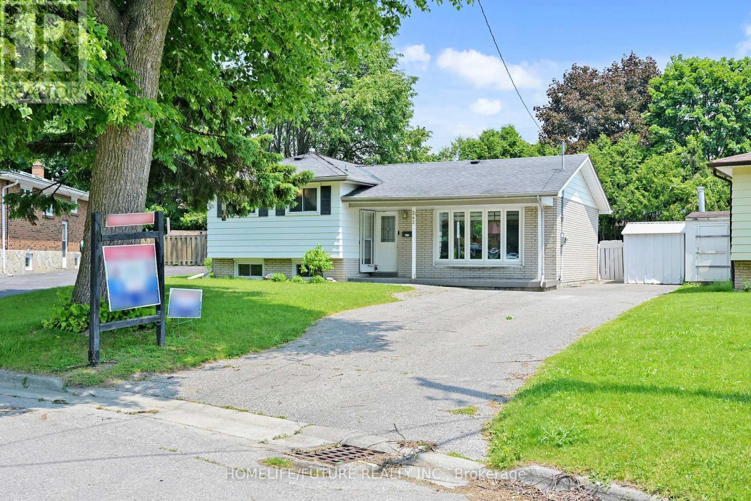
Highlights
Description
- Time on Houseful15 days
- Property typeSingle family
- Neighbourhood
- Median school Score
- Mortgage payment
Stunning Renovated 4-Level Side Split in Sought-After Eastdale. Welcome to this beautifully renovated perfectly situated on a quiet court in Oshawa. Set on a premium pie-shaped lot with an oversized private backyard and in-ground pool, this home offers the perfect blend of space, style, and functionality inside and out.Top-to-Bottom Renovations in 2024 No detail has been overlooked in this meticulously updated home, featuring high-end finishes throughout. Custom designer kitchen with quartz centre island, ample cabinetry, and brand-new stainless steel appliances Open-concept living and dining areas with smooth ceilings and pot lights New hardwood flooring, fresh paint, and all-new doors, windows, trim, and electrical outlets Modern bathrooms, including a stylish 3-piece with glass shower in the basement New roof, furnace, HVAC, insulation, blinds, and lighting everything is updated for peace of mind Functional Layout with Exceptional Flow Bright breakfast area with a walk-out to the backyard oasis Professionally finished basement apartment with a separate entrance, full kitchen, bedroom, spacious recreation room, and updated 3-piece bath ideal for extended family or rental income. Prime Location Enjoy the serenity of court living while being just steps away from Eastbourne Park, trails, and green space Top-rated schools, transit, shopping, and all amenities. Easy access to Highway 401 for commuting convenience. This move-in ready, stylishly updated home is a rare find on a large, private lot in one of Oshawa most coveted neighbourhoods. Don't miss your chance to own this exceptional property schedule your private showing today! (id:63267)
Home overview
- Cooling Central air conditioning
- Heat source Natural gas
- Heat type Forced air
- Has pool (y/n) Yes
- Sewer/ septic Sanitary sewer
- Fencing Fenced yard
- # parking spaces 6
- # full baths 2
- # total bathrooms 2.0
- # of above grade bedrooms 4
- Flooring Hardwood, ceramic
- Has fireplace (y/n) Yes
- Community features Community centre
- Subdivision Eastdale
- Directions 1672325
- Lot size (acres) 0.0
- Listing # E12214520
- Property sub type Single family residence
- Status Active
- Family room 5.45m X 4.55m
Level: In Between - Kitchen 6.3m X 3.73m
Level: Lower - Laundry 4.85m X 4.05m
Level: Lower - Kitchen 3.6m X 2.95m
Level: Main - Dining room 2.99m X 3.14m
Level: Main - Living room 4.65m X 3.5m
Level: Main - 3rd bedroom 2.94m X 2.87m
Level: Upper - 2nd bedroom 3.83m X 2.57m
Level: Upper - Primary bedroom 3.8m X 3.5m
Level: Upper
- Listing source url Https://www.realtor.ca/real-estate/28455762/243-acadia-drive-oshawa-eastdale-eastdale
- Listing type identifier Idx

$-2,397
/ Month

