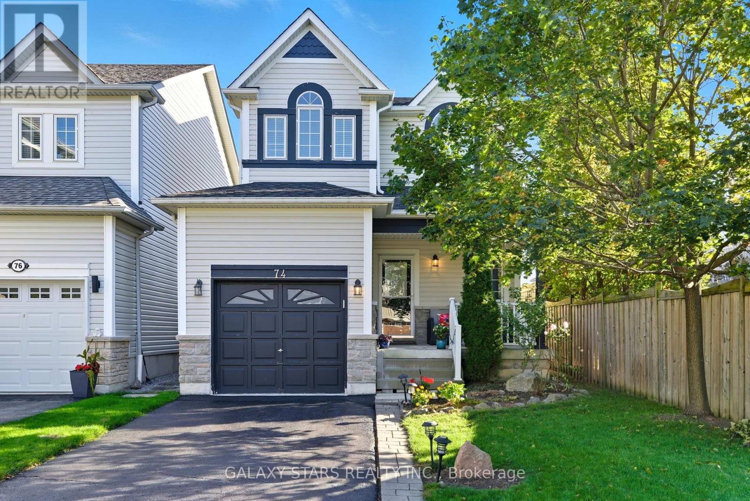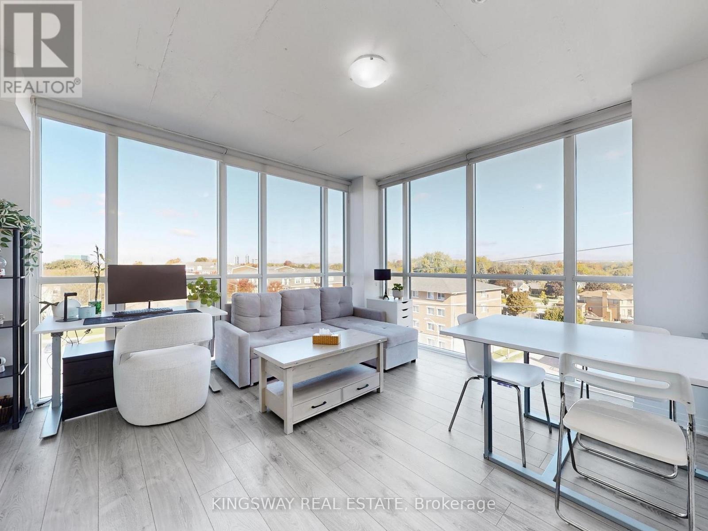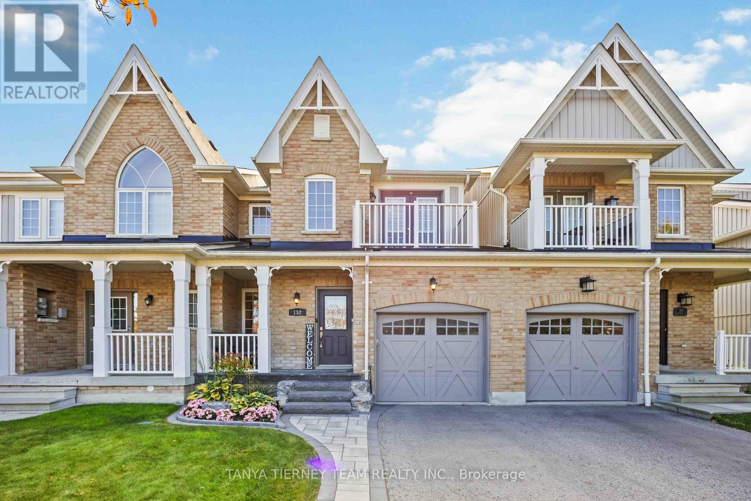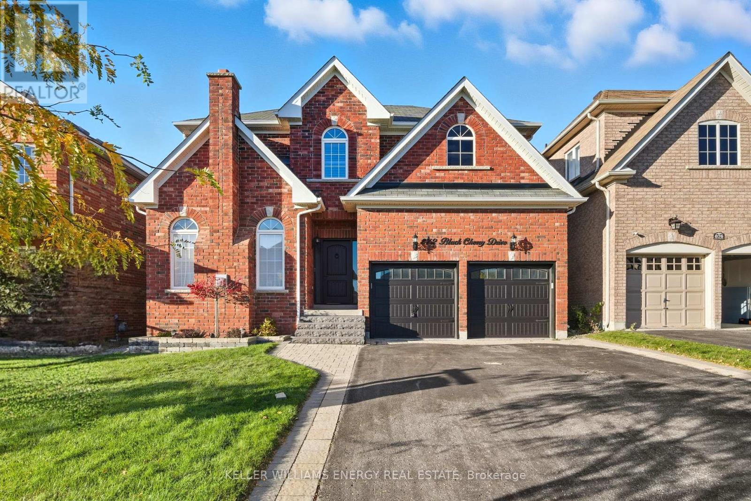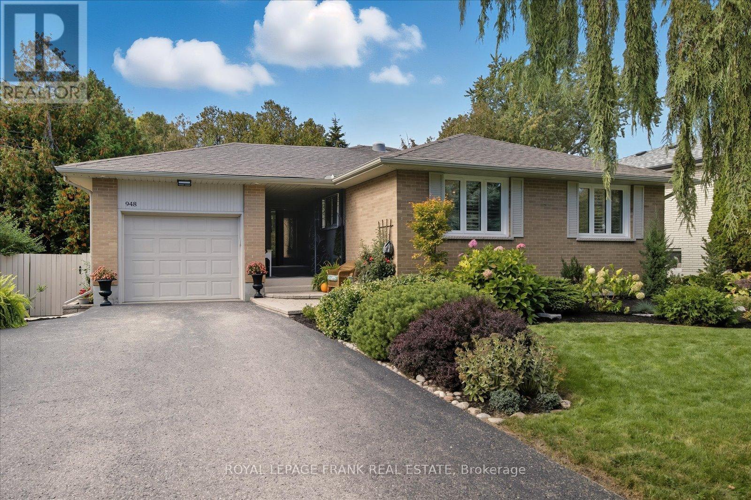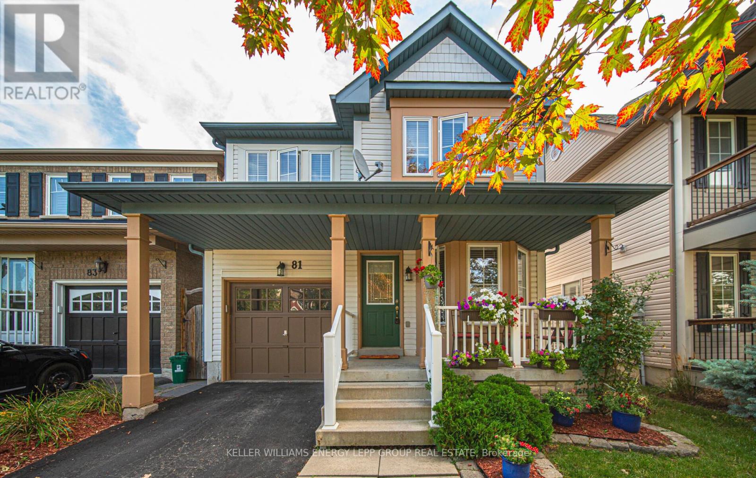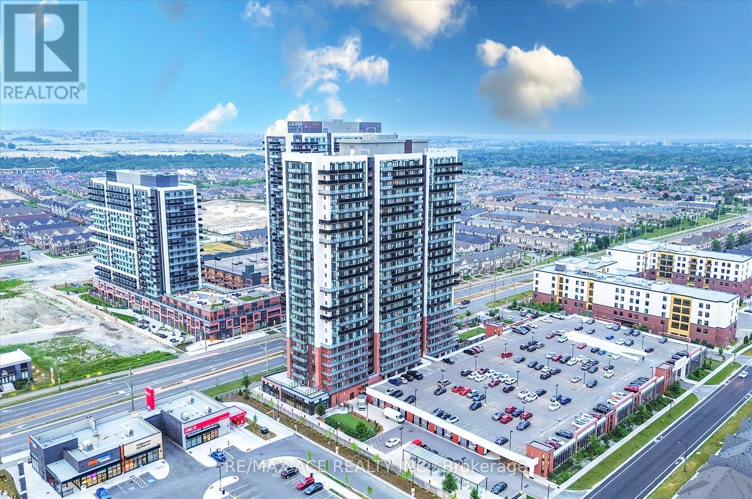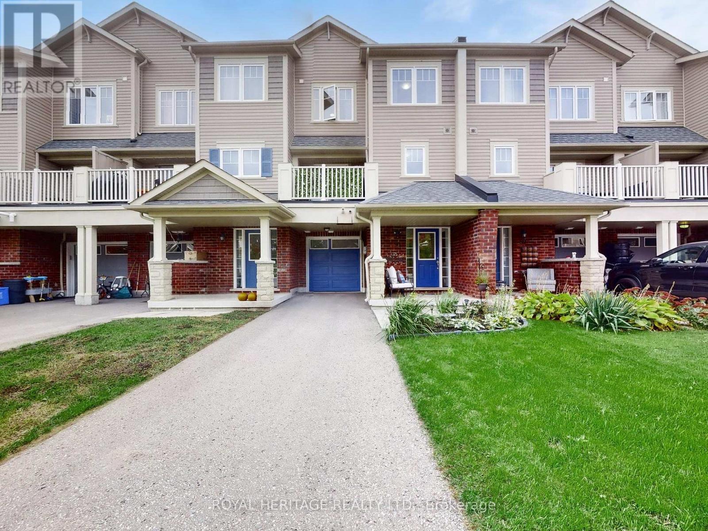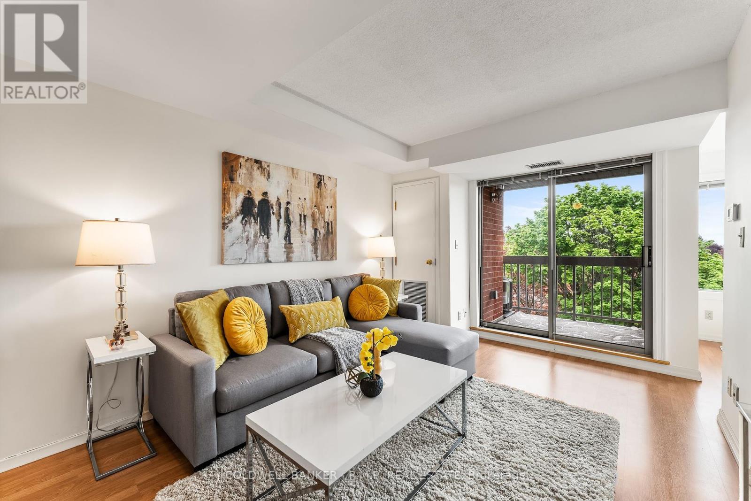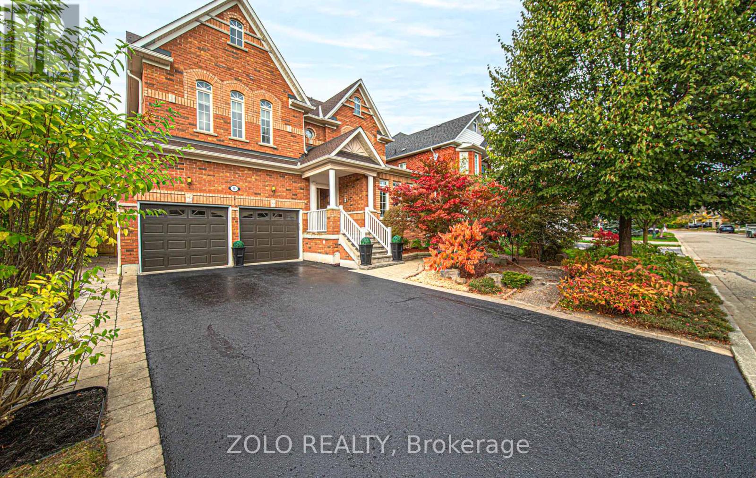- Houseful
- ON
- Oshawa
- Windfields
- 245 Blackwell Cres
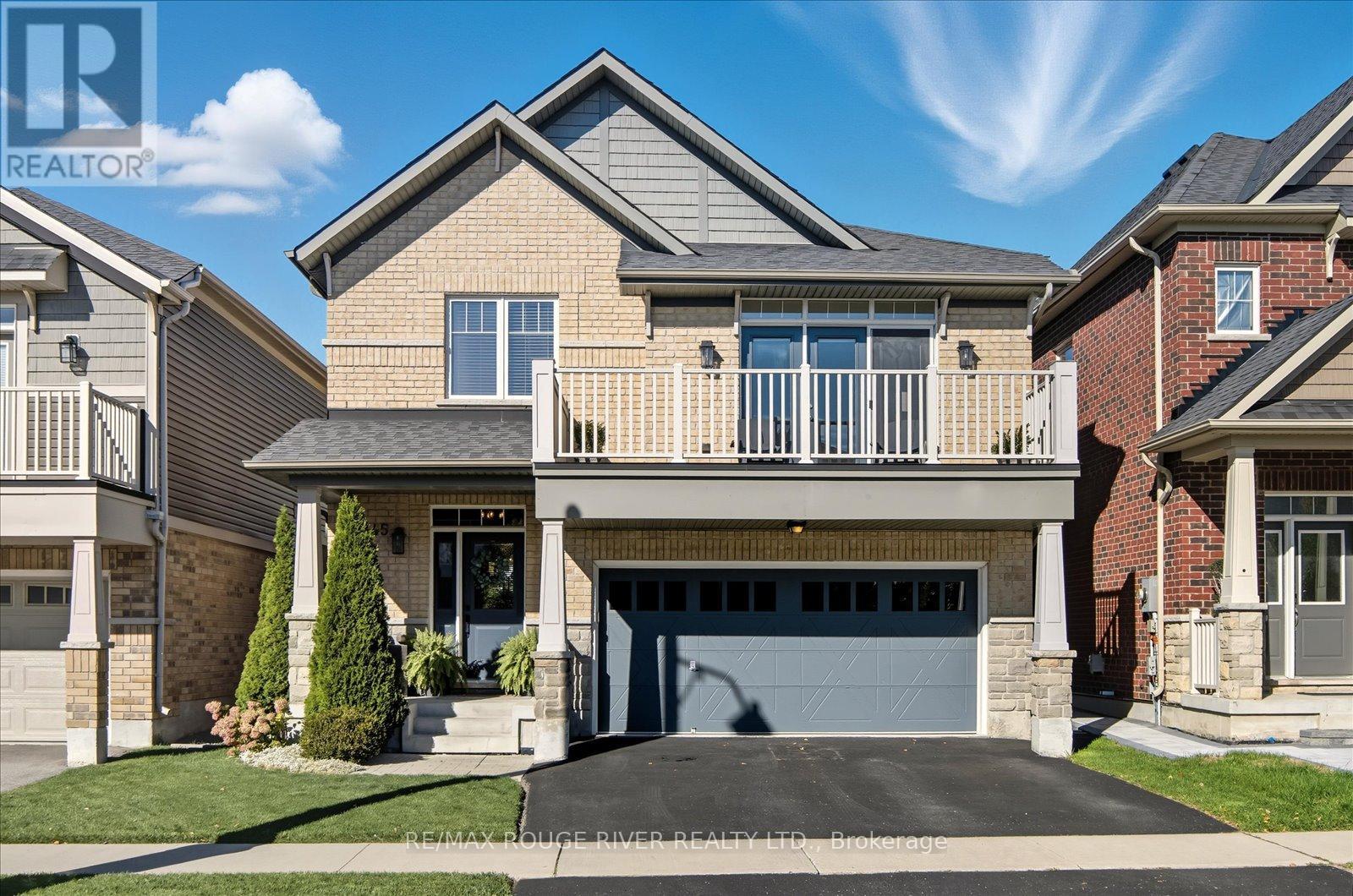
Highlights
Description
- Time on Housefulnew 2 hours
- Property typeSingle family
- Neighbourhood
- Median school Score
- Mortgage payment
Welcome to this stunning 3-bedroom, 4-bathroom home offering over 3,000 sq. ft. of finished living space in a sought-after North Oshawa community. Every detail has been thoughtfully designed for modern living, combining elegance, functionality, and warmth throughout. The kitchen features quartz countertops, stainless steel appliances, and updated light fixtures, creating the perfect space for cooking and entertaining. The bright, open-concept main floor showcases neutral paint tones, large windows, and a seamless flow between living and dining areas. Spacious and bright, the second floor family room with cathedral ceiling and walkout balcony makes an ideal bonus space for a media room, office, playroom or potential 4th bedroom. The primary suite is a true retreat with a walk-in closet and a luxurious ensuite featuring a relaxing soaker tub. The finished basement includes built-in shelving, an electric fireplace, and ample space for recreation or a home gym. Outside, enjoy a backyard deck with a gas BBQ hookup and beautifully maintained landscaping, perfect for summer gatherings. Nestled in a quiet, family-friendly community, this home is close to parks, trails, public transit, Ontario Tech University, Durham College, and shopping conveniences including Costco. It is also zoned for highly ranked schools, with new elementary and secondary schools opening in September 2026, and offers easy access to Highways 407 and 412 for commuters. (id:63267)
Home overview
- Cooling Central air conditioning
- Heat source Natural gas
- Heat type Forced air
- Sewer/ septic Sanitary sewer
- # total stories 2
- # parking spaces 4
- Has garage (y/n) Yes
- # full baths 3
- # half baths 1
- # total bathrooms 4.0
- # of above grade bedrooms 3
- Flooring Laminate, ceramic, carpeted
- Community features Community centre
- Subdivision Windfields
- Directions 1906866
- Lot desc Landscaped
- Lot size (acres) 0.0
- Listing # E12465056
- Property sub type Single family residence
- Status Active
- Primary bedroom 4.05m X 4.51m
Level: 2nd - 2nd bedroom 3.32m X 4.81m
Level: 2nd - Great room 4.42m X 5.97m
Level: 2nd - 3rd bedroom 3.04m X 3.17m
Level: 2nd - Office 3.8m X 3.8m
Level: Basement - Other 2.5m X 1.8m
Level: Basement - Recreational room / games room 7.79m X 3.725m
Level: Basement - Kitchen 3.87m X 2.83m
Level: Ground - Dining room 2.98m X 3.44m
Level: Ground - Eating area 3.87m X 2.71m
Level: Ground - Family room 4.29m X 4.05m
Level: Ground
- Listing source url Https://www.realtor.ca/real-estate/28995417/245-blackwell-crescent-oshawa-windfields-windfields
- Listing type identifier Idx

$-2,267
/ Month

