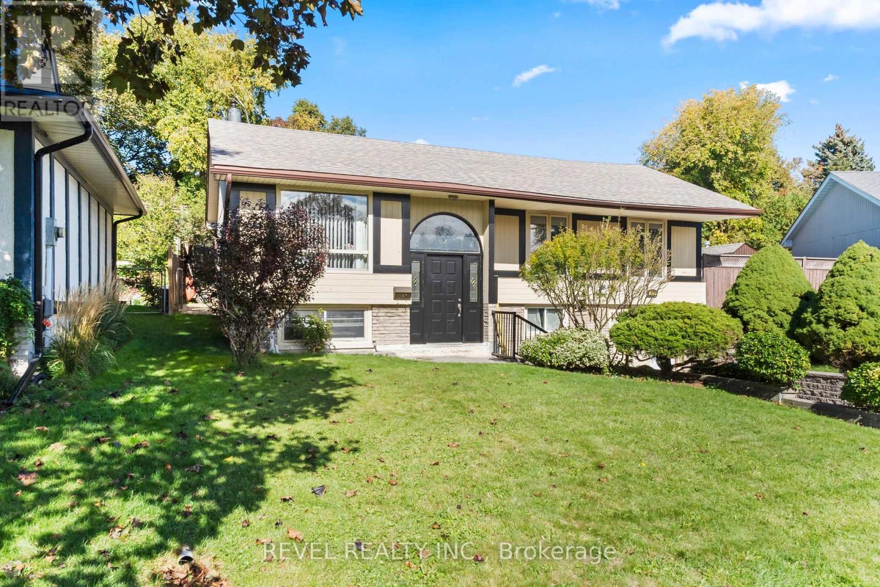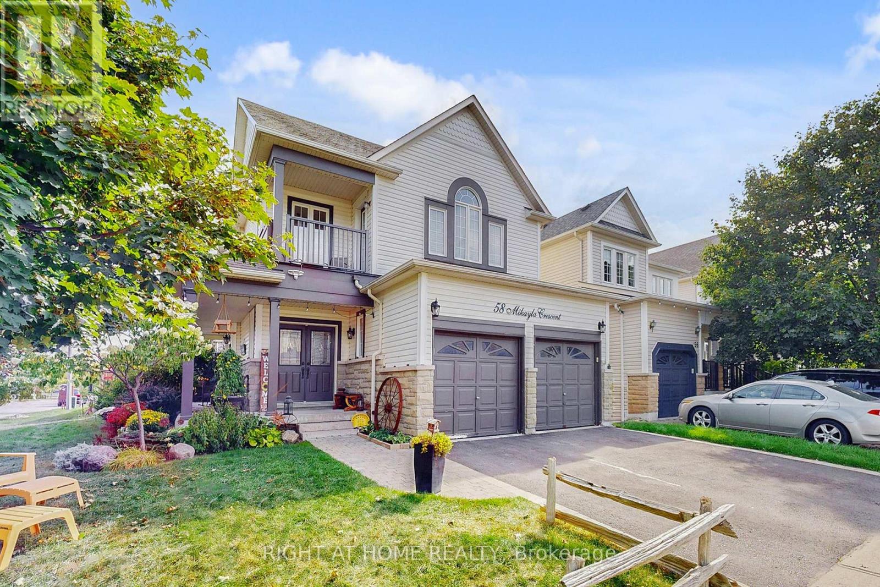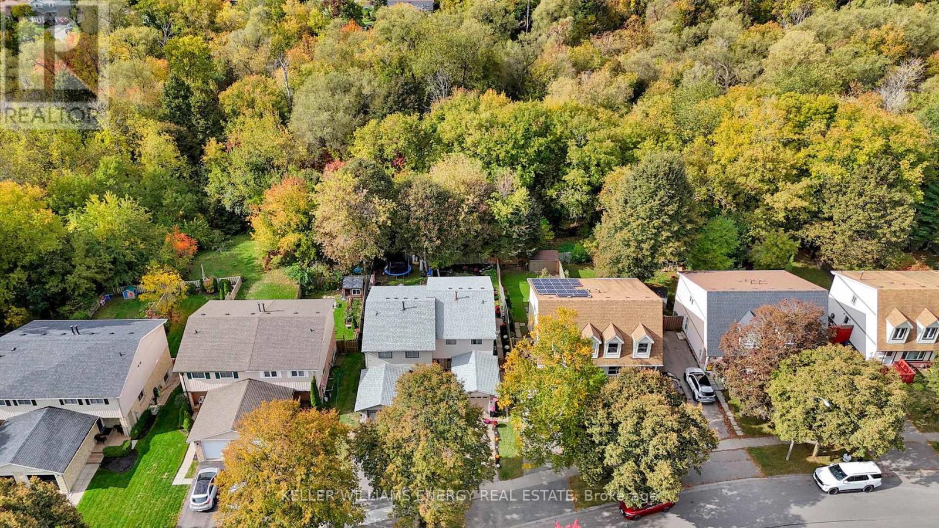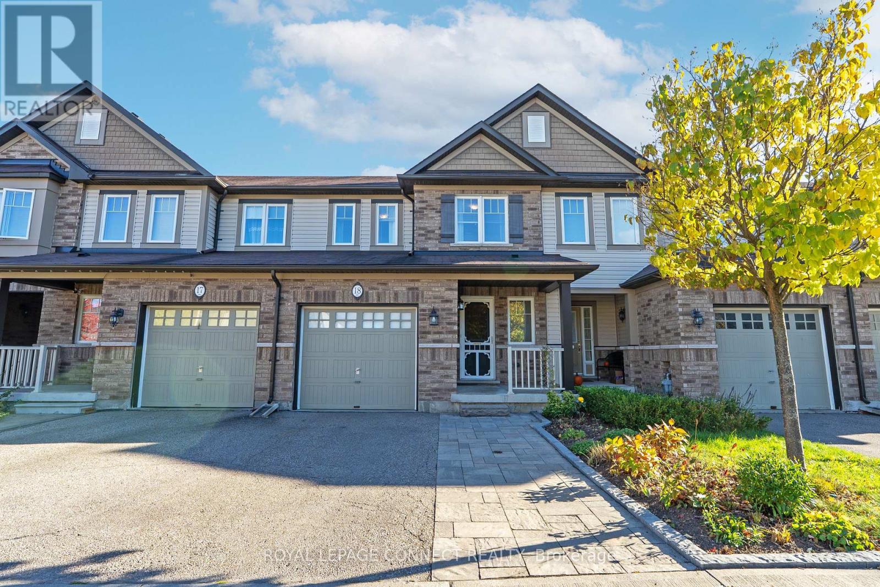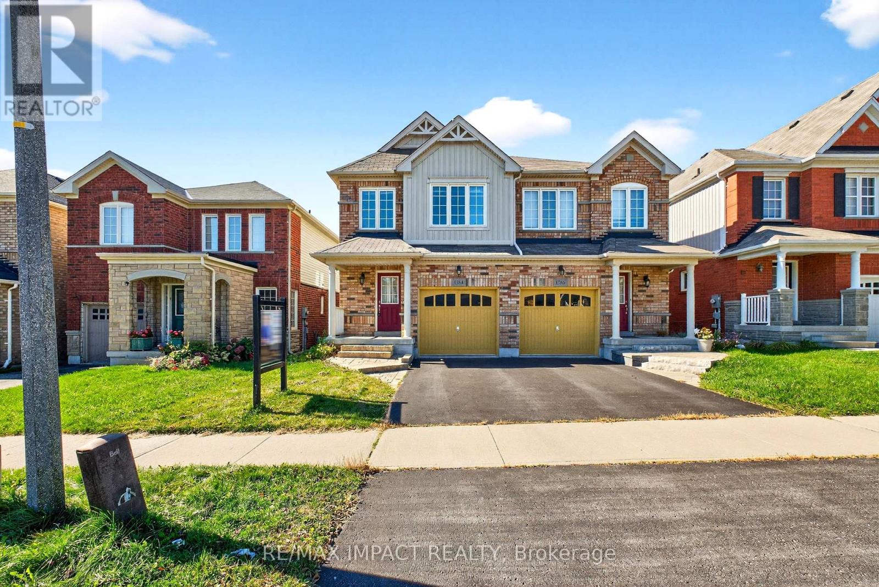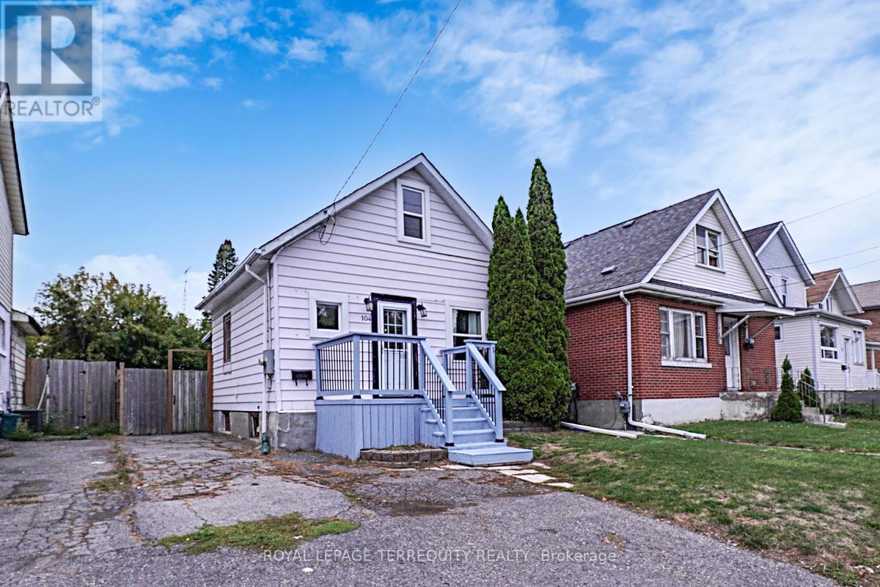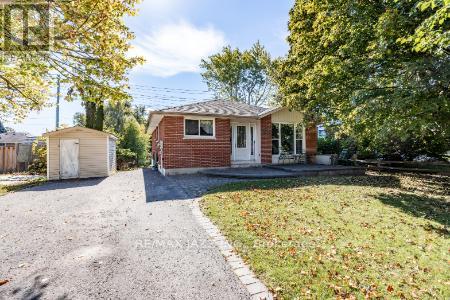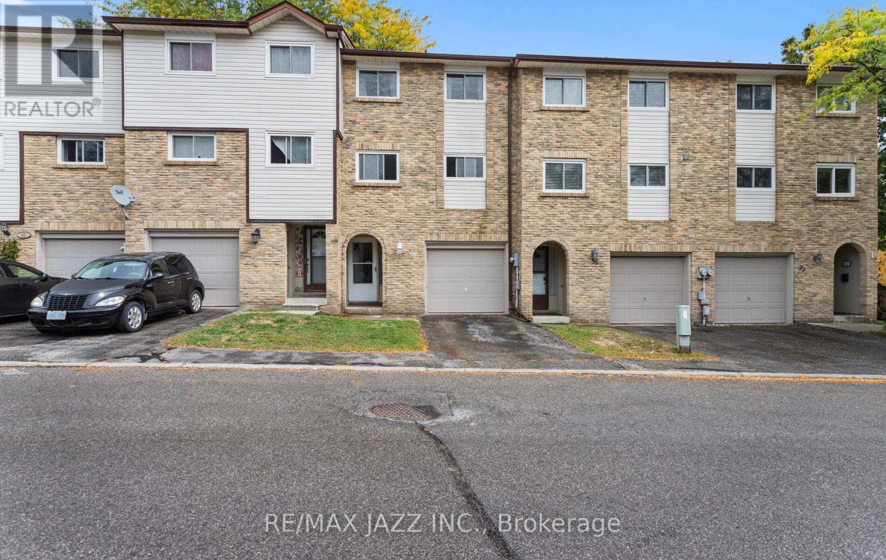- Houseful
- ON
- Oshawa
- Windfields
- 2450 Bromus Path
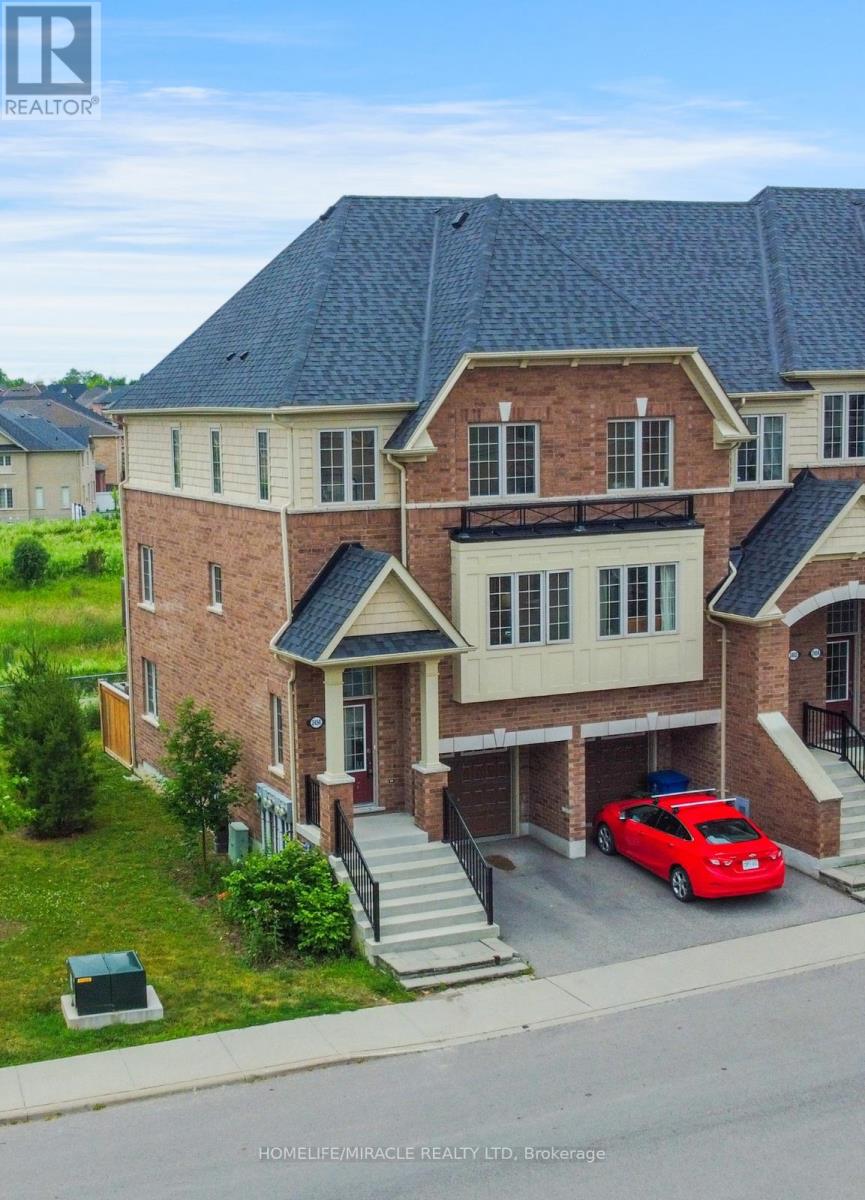
Highlights
Description
- Time on Housefulnew 11 hours
- Property typeSingle family
- Neighbourhood
- Median school Score
- Mortgage payment
This is a ravine and corner unit that has an unobstructed view from three sides a beautiful Open Concept Tribute Community Built Home. The Bright Corner Unit Feels Like A Semidetached House. The Townhouse Backs Onto A Ravine. Lots Of Natural light, A Family Room, and 2 Wooden Decks.4 Bedrooms, around 1800 sqft. Townhouse. Walking Distance To the University Of Ontario Institute Of Technology & Durham College, Minutes From The 407. Nestled In A Family-friendly Neighbourhood Of Oshawa, This Ravine Corner Freehold Townhouse Has the Feel Of A Semi-detached Home And Has Charming 4 Bedrooms Which Offer A Perfect Blend Of Comfort And Modern Living. Boasting A Spacious Layout Across Multiple Levels And An Unblocked View From 3 Sides, This Home Is Designed To Accommodate The Needs Of A Growing Family Or Those Seeking Ample Space. (id:63267)
Home overview
- Cooling Central air conditioning
- Heat source Natural gas
- Heat type Forced air
- Sewer/ septic Sanitary sewer
- # total stories 3
- # parking spaces 2
- Has garage (y/n) Yes
- # full baths 2
- # half baths 1
- # total bathrooms 3.0
- # of above grade bedrooms 5
- Subdivision Windfields
- Directions 2089115
- Lot size (acres) 0.0
- Listing # E12344873
- Property sub type Single family residence
- Status Active
- 2nd bedroom 3.96m X 2.62m
Level: 3rd - 4th bedroom 2.62m X 2.4m
Level: 3rd - 3rd bedroom 2.77m X 2.56m
Level: 3rd - 5th bedroom 2.74m X 2.74m
Level: 3rd - Den 3.29m X 2.23m
Level: Basement - Office 3.35m X 5.05m
Level: Basement - Dining room 3.29m X 2.23m
Level: Main - Kitchen 3.29m X 2.83m
Level: Main - Family room 8.22m X 6.1m
Level: Main
- Listing source url Https://www.realtor.ca/real-estate/28733914/2450-bromus-path-oshawa-windfields-windfields
- Listing type identifier Idx

$-2,132
/ Month



