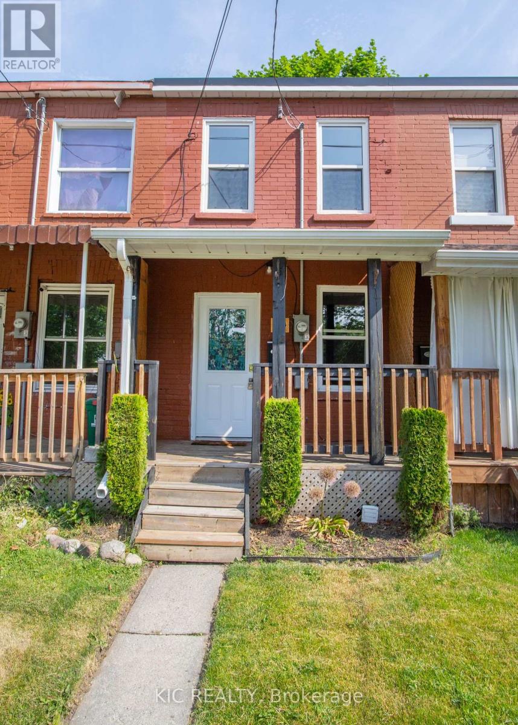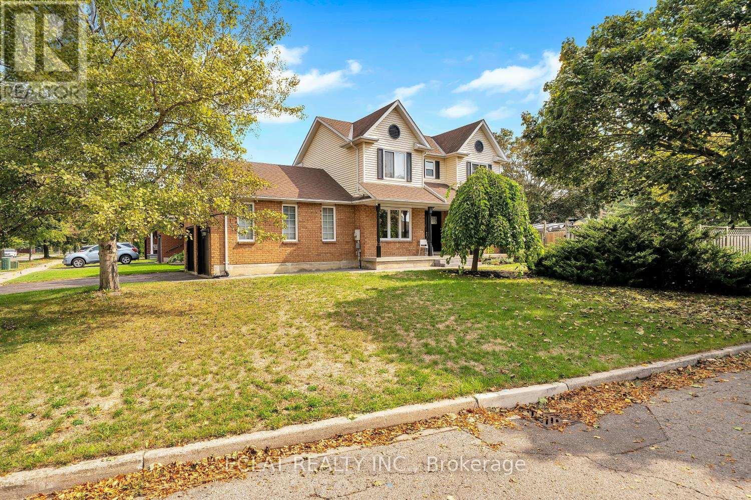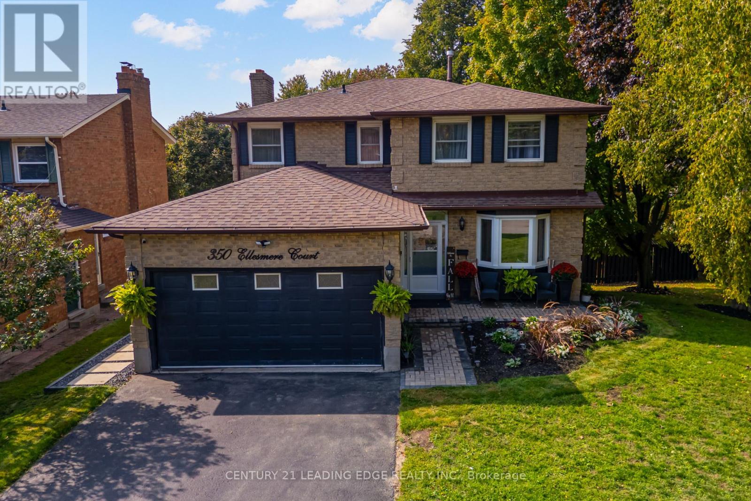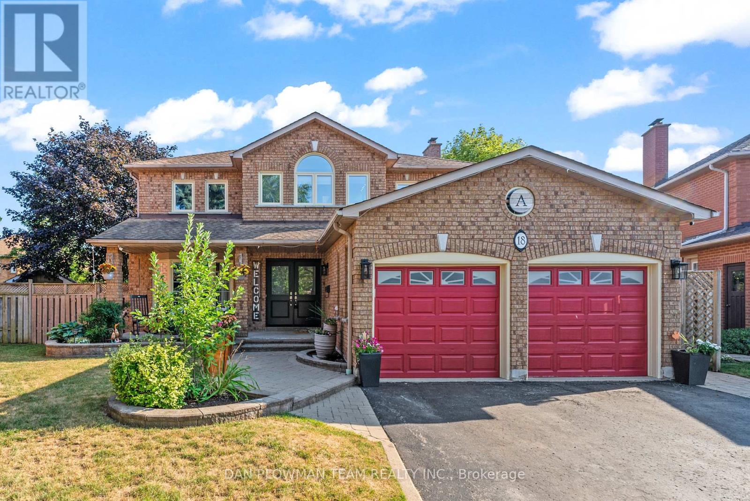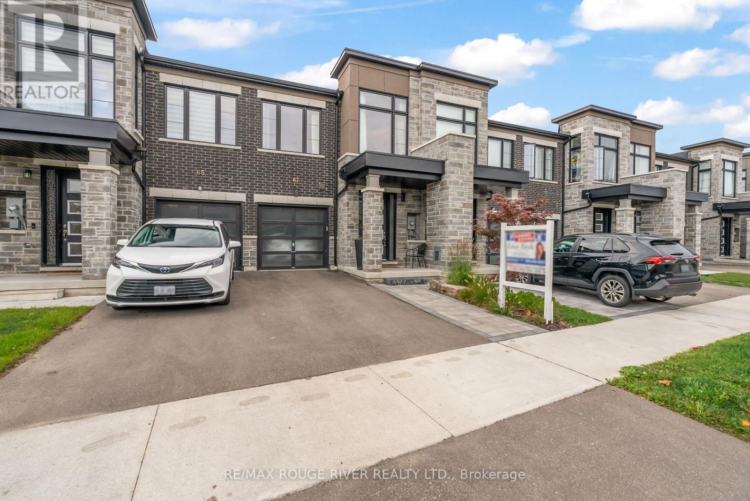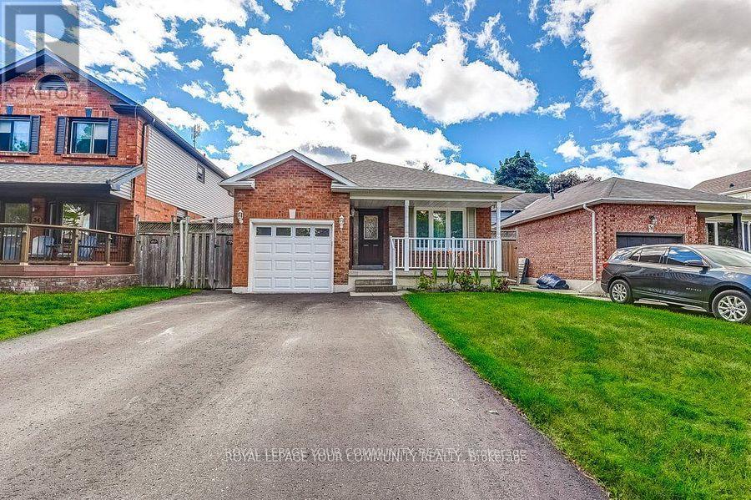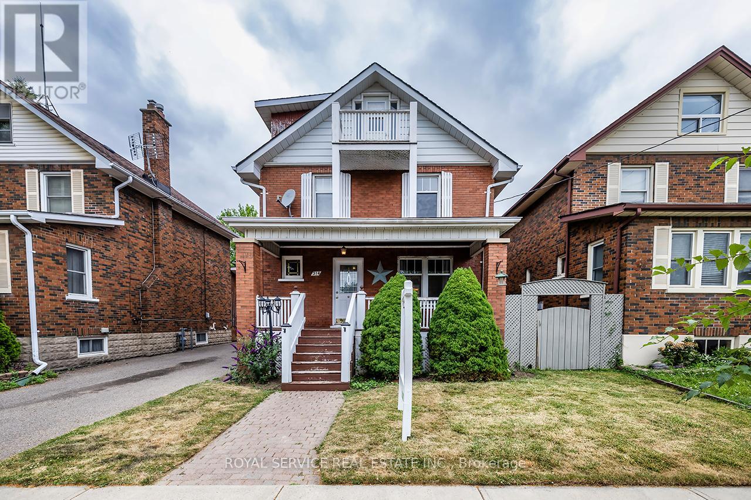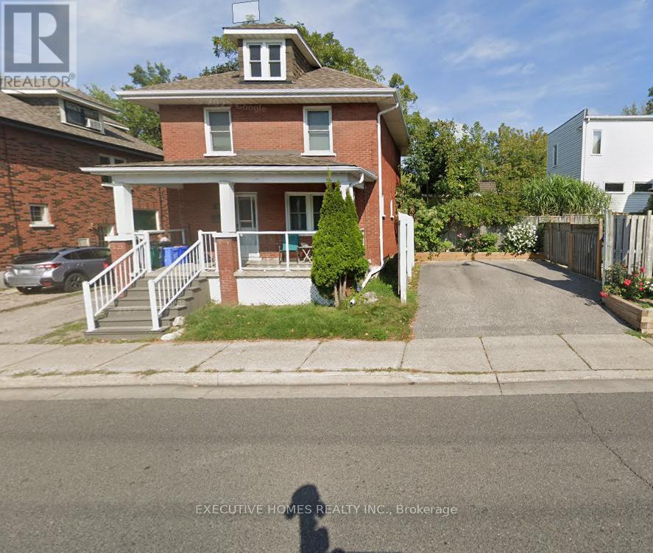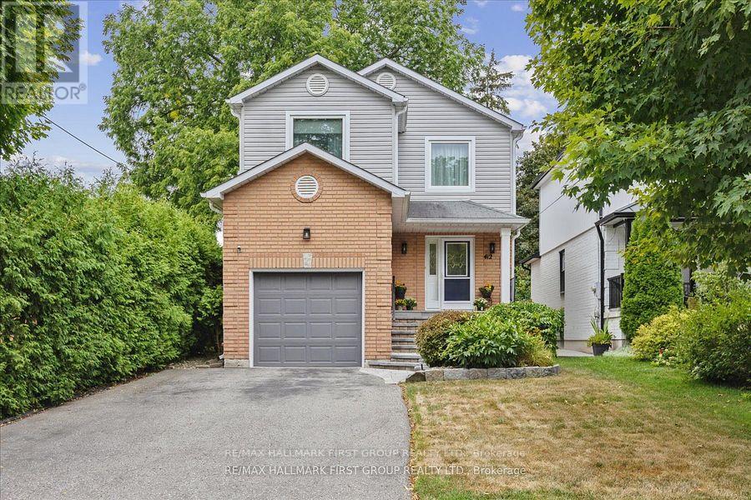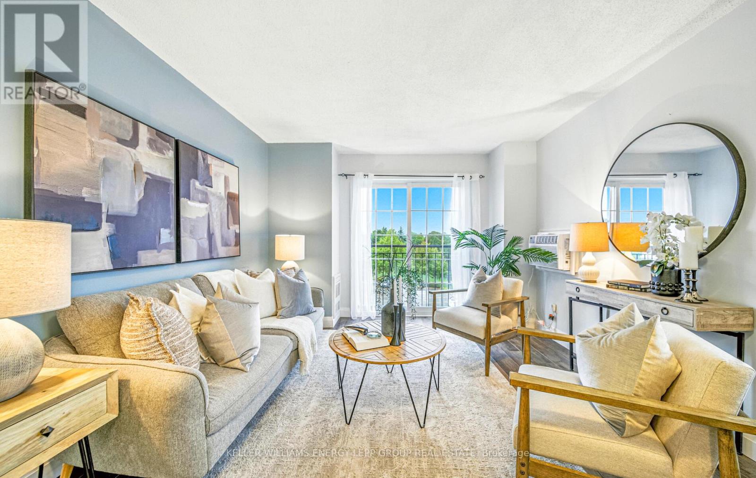- Houseful
- ON
- Oshawa
- Downtown Oshawa
- 246 Bruce St
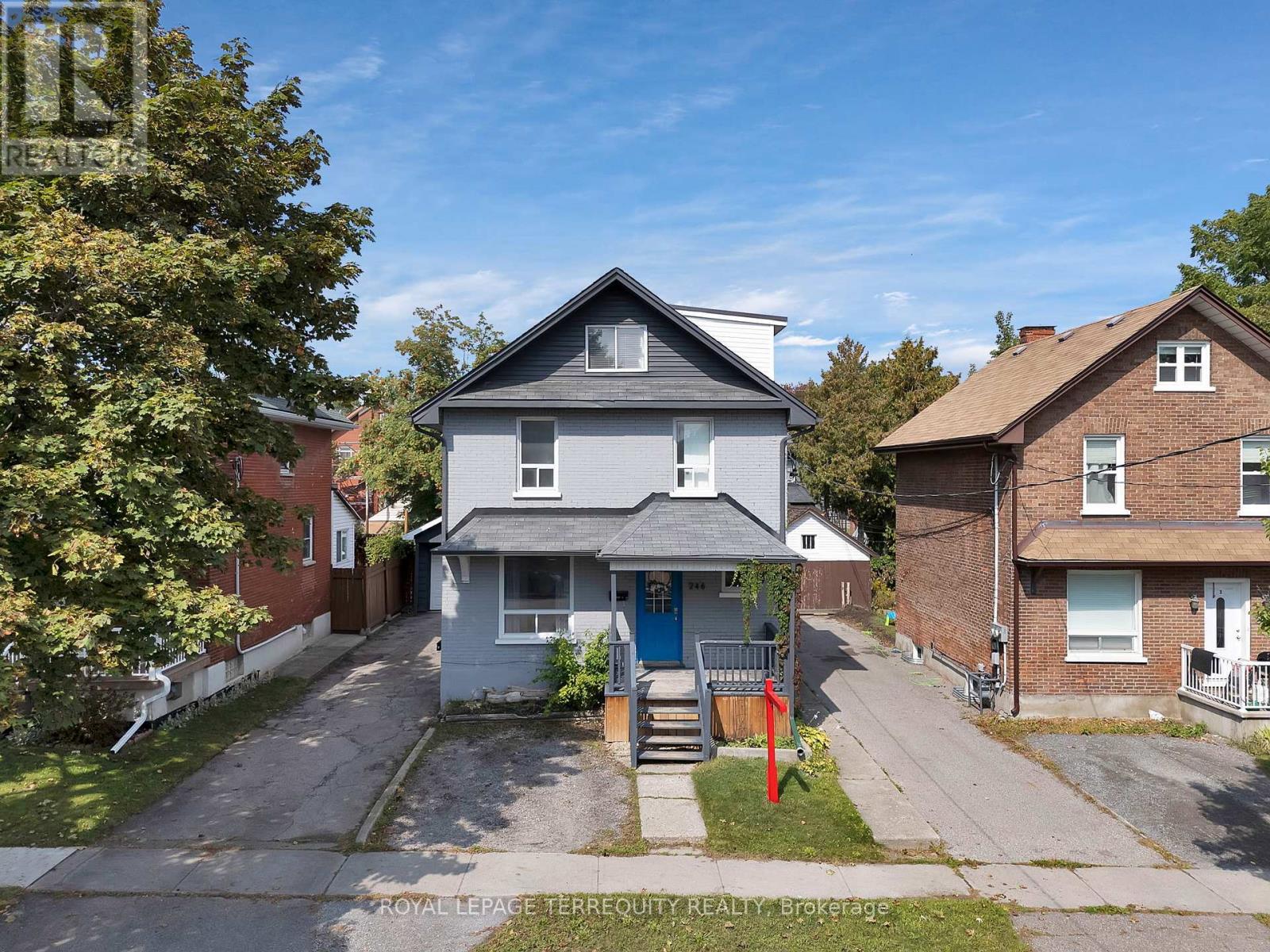
Highlights
This home is
7%
Time on Houseful
1 Hour
School rated
5.4/10
Oshawa
-1.45%
Description
- Time on Housefulnew 1 hour
- Property typeSingle family
- Neighbourhood
- Median school Score
- Mortgage payment
Turnkey & Income-Generating! Duplex, 2-Storey Detached Home Offers 2 Accessory Units w/ Separate Hydro Meters (ESA Approved). Live In One & Rent The Other, Or Rent Both - Upper Rented For $1,900/mo, Lower For $1,800/mo. Features 2+2 Beds, 3 Full Baths, New Floors, Fresh Paint & Renos, Just Move in! Private Backyard w/ Pear Tree & Detached Garage Offers Workshop Space w/ Potential For A Laneway/Garden Suite (Buyer To Verify W/ City) Walking Distance To Tribute Communities Centre, Ontario Tech Campus, Schools, Regent Theatre, Downtown Shops & Restaurants, Mins To Planned Ritson Rd GO. 2nd Floor Stove (2023), Brand New Stacked Washer/Dryer (2nd Floor), Smart Buy In An Evolving Neighbourhood w/ Strong Long-Term Growth! (id:63267)
Home overview
Amenities / Utilities
- Cooling Central air conditioning
- Heat source Natural gas
- Heat type Forced air
- Sewer/ septic Sanitary sewer
Exterior
- # total stories 2
- # parking spaces 5
- Has garage (y/n) Yes
Interior
- # full baths 3
- # total bathrooms 3.0
- # of above grade bedrooms 4
- Flooring Laminate
Location
- Community features Community centre
- Subdivision Central
Overview
- Lot size (acres) 0.0
- Listing # E12424604
- Property sub type Single family residence
- Status Active
Rooms Information
metric
- Kitchen 3.64m X 2.21m
Level: 2nd - 2nd bedroom 3.32m X 3.23m
Level: 2nd - Primary bedroom 3.35m X 3.23m
Level: 2nd - Loft 4.06m X 5.65m
Level: 3rd - Primary bedroom 3.56m X 3.6m
Level: Lower - 2nd bedroom 4.41m X 2.49m
Level: Lower - Living room 3.36m X 3.66m
Level: Main - Dining room 3.23m X 2.43m
Level: Main - Kitchen 3.23m X 4.01m
Level: Main
SOA_HOUSEKEEPING_ATTRS
- Listing source url Https://www.realtor.ca/real-estate/28908521/246-bruce-street-oshawa-central-central
- Listing type identifier Idx
The Home Overview listing data and Property Description above are provided by the Canadian Real Estate Association (CREA). All other information is provided by Houseful and its affiliates.

Lock your rate with RBC pre-approval
Mortgage rate is for illustrative purposes only. Please check RBC.com/mortgages for the current mortgage rates
$-1,733
/ Month25 Years fixed, 20% down payment, % interest
$
$
$
%
$
%

Schedule a viewing
No obligation or purchase necessary, cancel at any time

