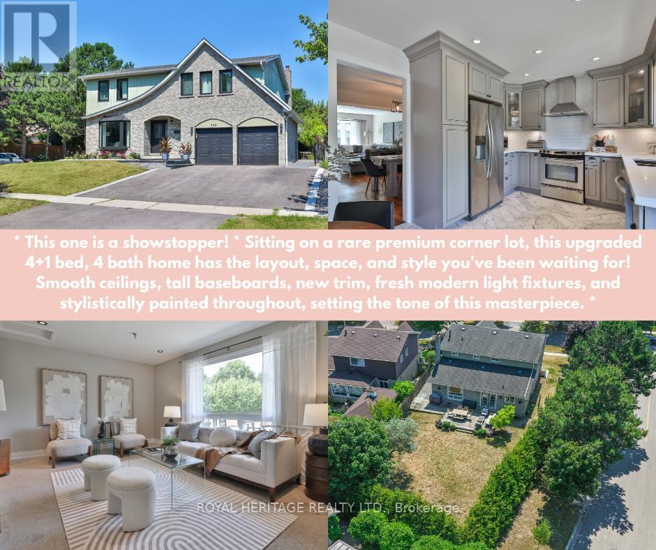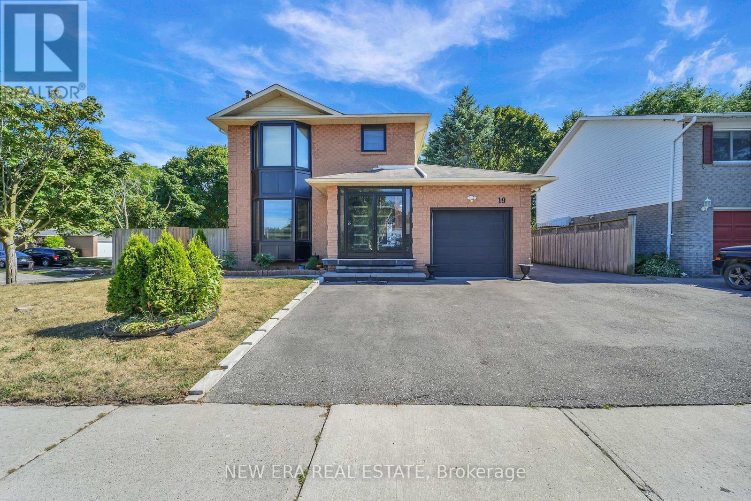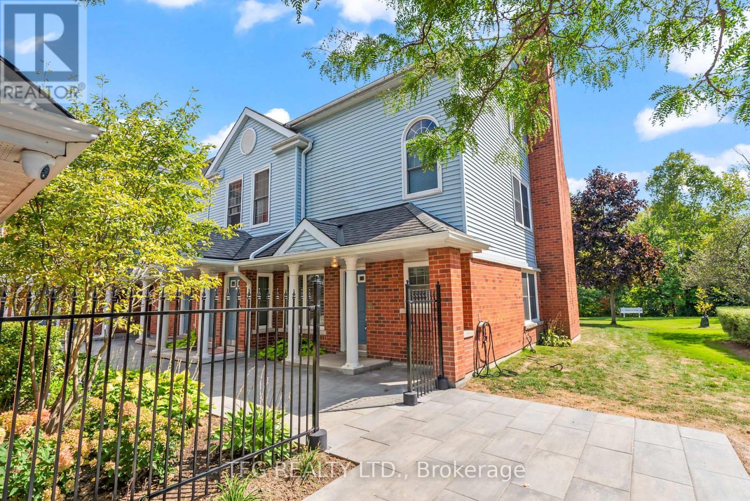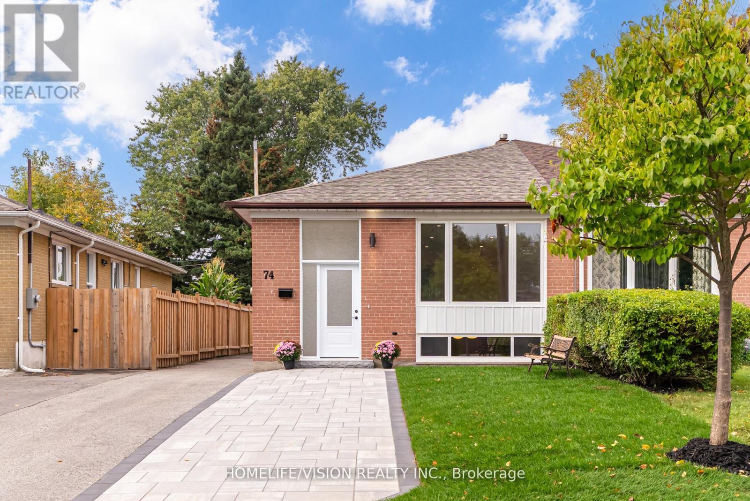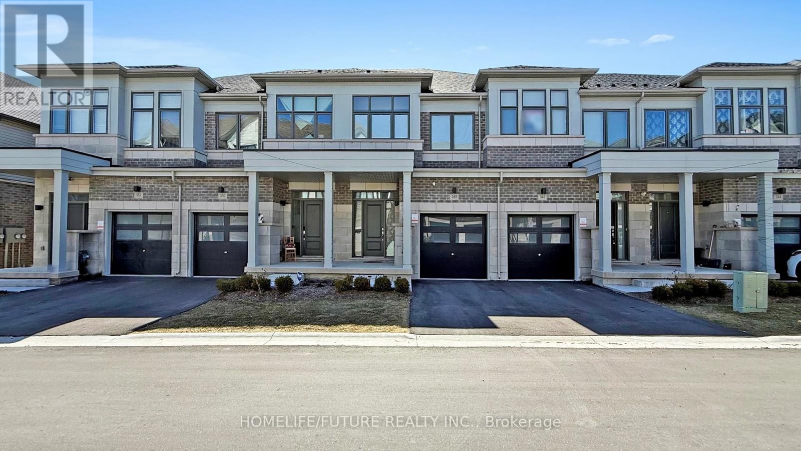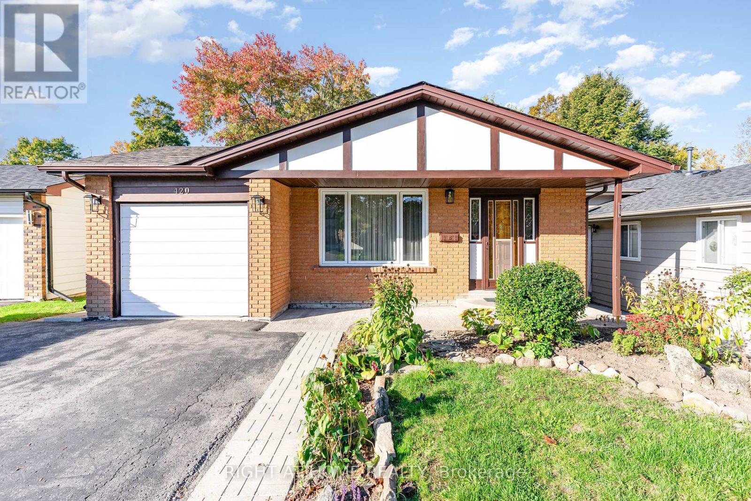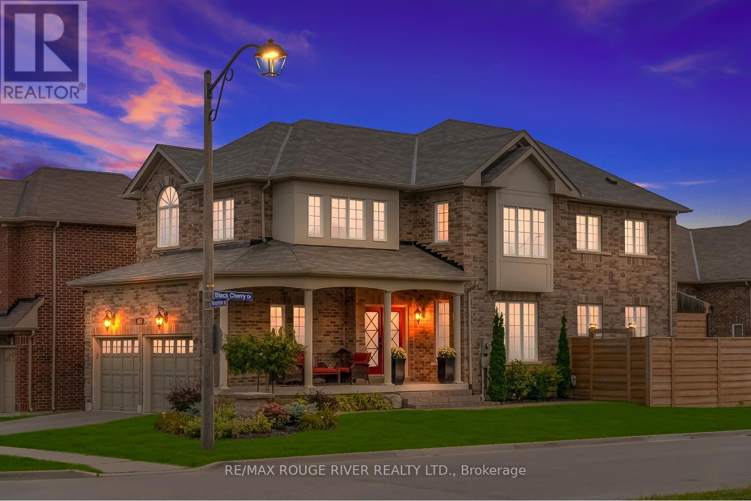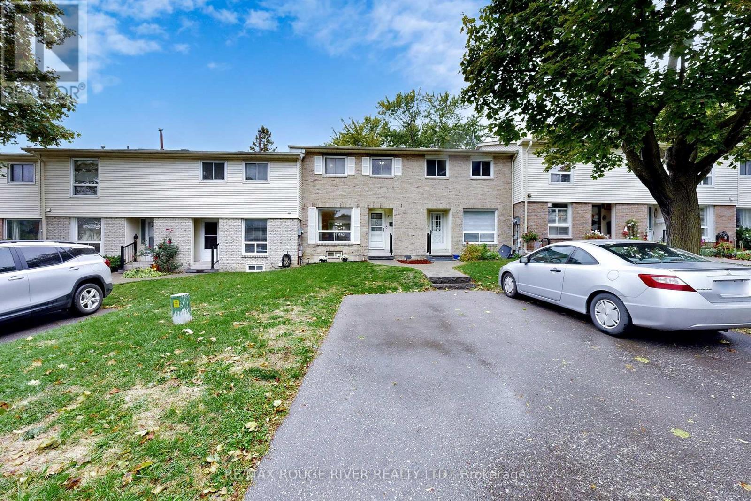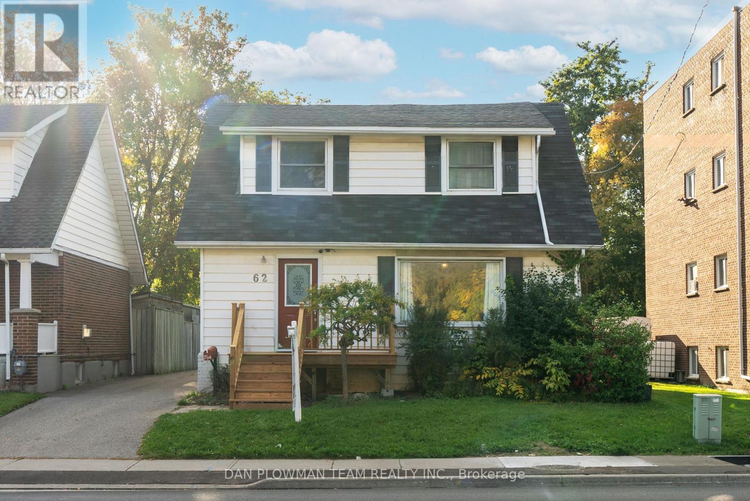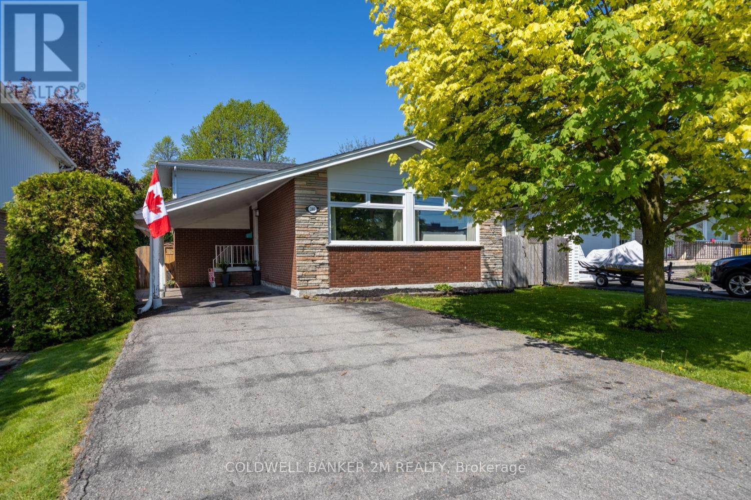
Highlights
Description
- Time on Housefulnew 13 hours
- Property typeSingle family
- Neighbourhood
- Median school Score
- Mortgage payment
Welcome Home! Step into this beautiful and spacious 4-level backsplit, perfectly situated in the sought-after Eastdale Community. Nestled directly across from Vincent Massey Public School and Eastdale Collegiate, this home offers both convenience and charm. Featuring four bedrooms and two bathrooms, this residence is designed for comfort. The spacious eat-in kitchen provides ample room for family gatherings, while the updated 4-piece bath boasts a stylish cabinet and counter with luxurious vinyl flooring. The heart of the home lies in the inviting family room, where a cozy gas fireplace sets the perfect ambiance. A sliding glass walk-out leads to an oversized covered deck (14 x 20), ideal for entertaining, overlooking the private, fully fenced backyard - your own personal retreat. Additional highlights include a side entry on the north side of the house, adding convenience and accessibility. Recent updates provide peace of mind, with the front window replaced in 2022 and shingles replaced in 2018.This home is an exceptional find, combining space, style, and location. Don't miss your chance to make it yours! (id:63267)
Home overview
- Cooling Central air conditioning
- Heat source Natural gas
- Heat type Forced air
- Sewer/ septic Sanitary sewer
- Fencing Fully fenced, fenced yard
- # parking spaces 5
- Has garage (y/n) Yes
- # full baths 1
- # half baths 1
- # total bathrooms 2.0
- # of above grade bedrooms 4
- Flooring Tile, hardwood, carpeted
- Subdivision Eastdale
- Lot size (acres) 0.0
- Listing # E12471345
- Property sub type Single family residence
- Status Active
- 4th bedroom 2.865m X 2.228m
Level: Ground - Family room 5.756m X 4.326m
Level: Ground - Utility 7.022m X 2.943m
Level: Lower - Kitchen 4.058m X 2.934m
Level: Main - Living room 5.397m X 3.497m
Level: Main - Dining room 3.107m X 3.069m
Level: Main - 2nd bedroom 3.668m X 2.854m
Level: Upper - Primary bedroom 4.526m X 2.719m
Level: Upper - 3rd bedroom 3.293m X 2.449m
Level: Upper
- Listing source url Https://www.realtor.ca/real-estate/29008787/246-harmony-road-n-oshawa-eastdale-eastdale
- Listing type identifier Idx

$-1,866
/ Month

