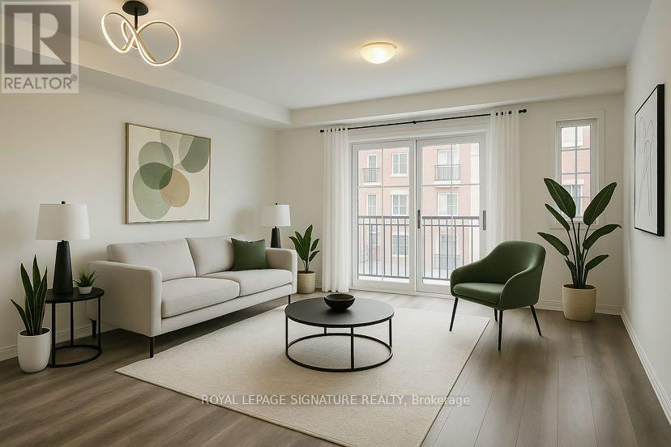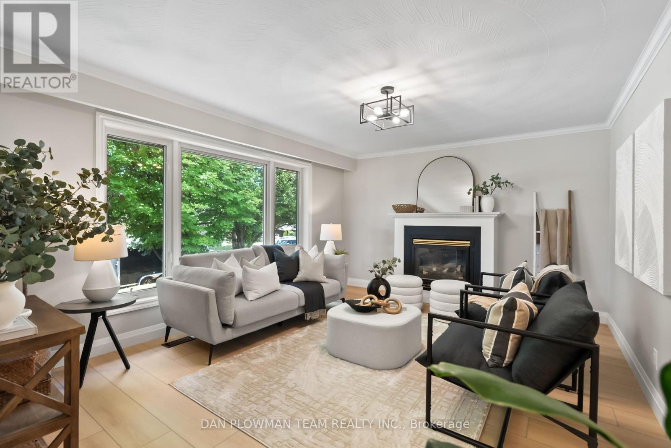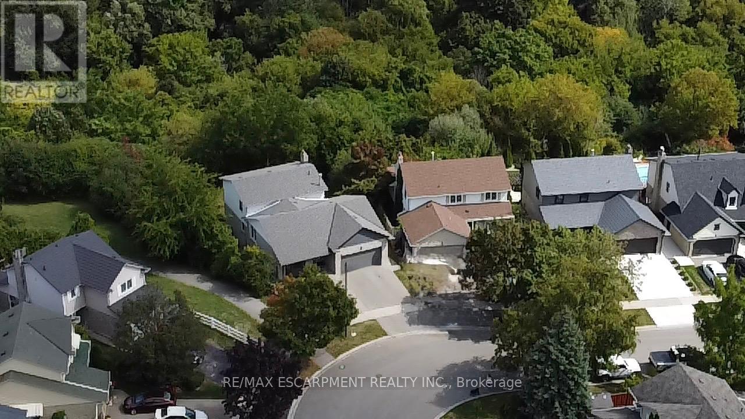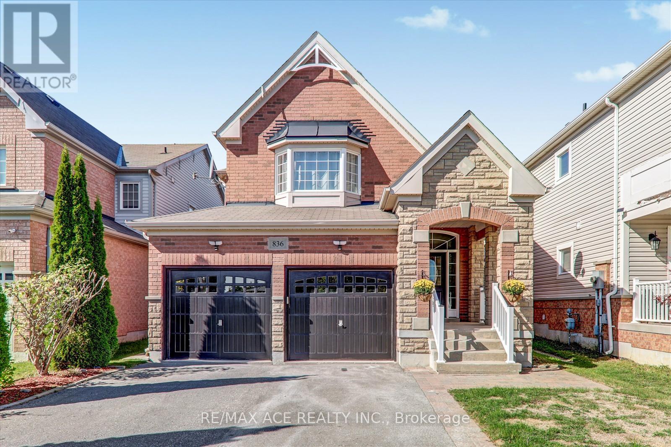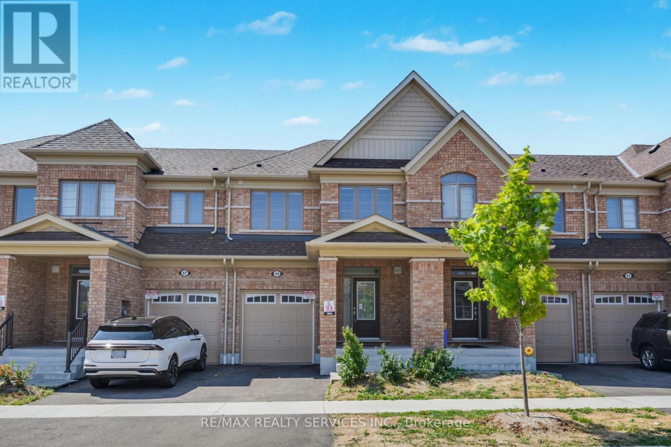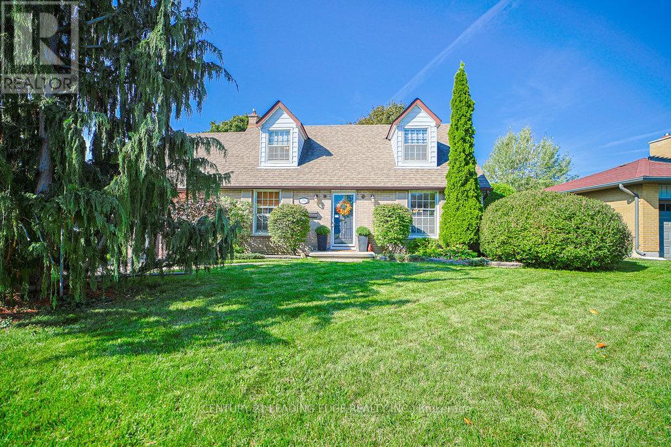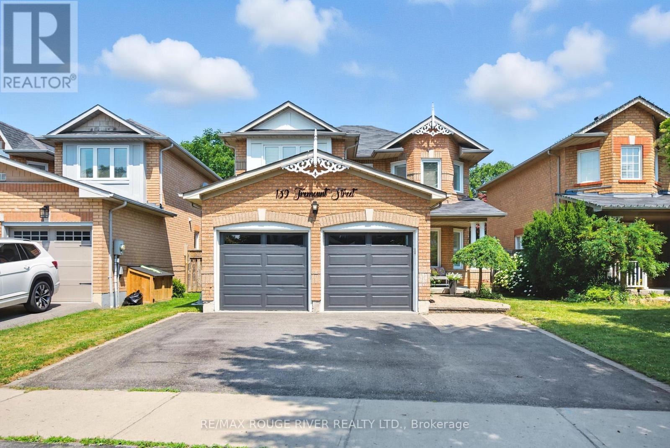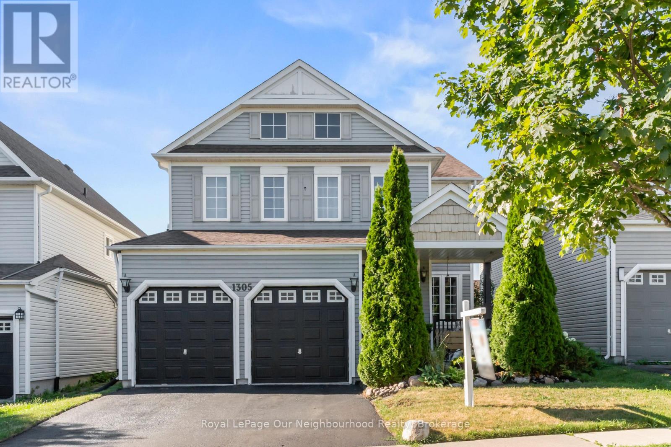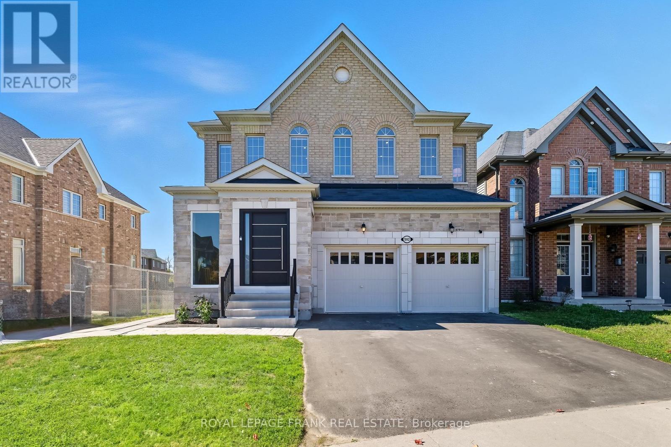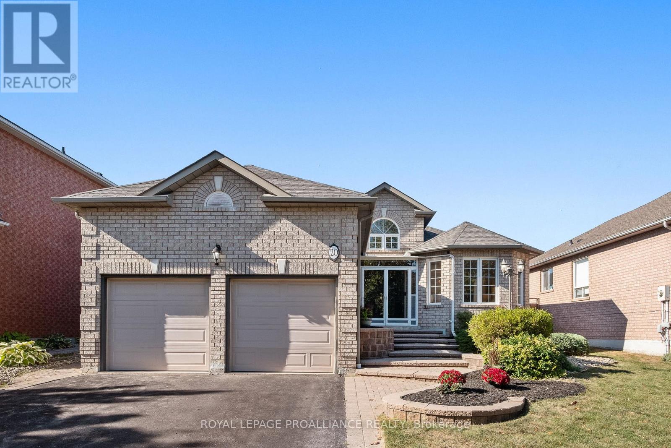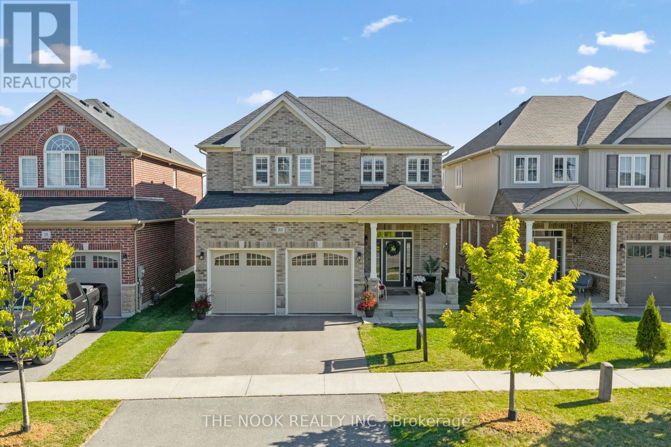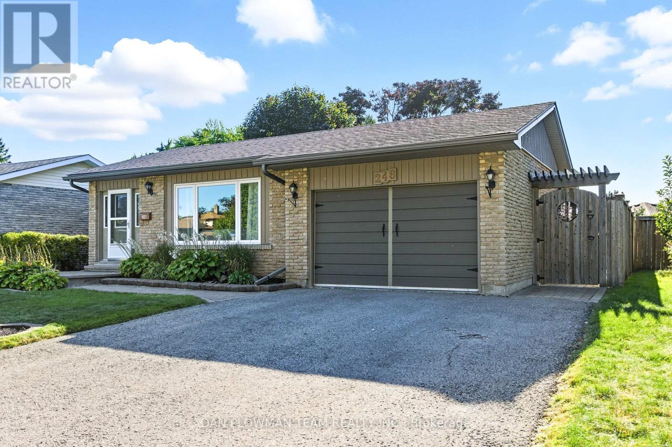
Highlights
Description
- Time on Housefulnew 6 hours
- Property typeSingle family
- StyleBungalow
- Neighbourhood
- Median school Score
- Mortgage payment
Welcome To This Well-Maintained Detached Bungalow Offering Comfort, Space And Functionality In A Desirable Location. Step Into A Bright, Inviting L-Shaped Living And Dining Room Combination Featuring Stylish Laminate Flooring - Perfect For Entertaining Or Relaxing With Family. The Kitchen Includes A Convenient Breakfast Bar That Opens To The Dining Area, Creating A Seamless Flow For Everyday Living And Casual Meals. Three Generously Sized Bedrooms Provide Ample Space For Family Or Guests, Including A Primary Bedroom With A 2-Piece Ensuite. The Finished Lower Level Boasts A Spacious Recreation Room Complete With A Cozy Corner Gas Fireplace, Pot Lighting, And Updated Broadloom - Ideal For Movie Nights. A Large Laundry/Utility Room Offers Abundant Storage Options. Don't Miss This Wonderful Opportunity To Own A Solid, Spacious Bungalow With Great Indoor And Outdoor Living! (id:63267)
Home overview
- Cooling Central air conditioning
- Heat source Natural gas
- Heat type Forced air
- Sewer/ septic Sanitary sewer
- # total stories 1
- # parking spaces 5
- Has garage (y/n) Yes
- # full baths 1
- # half baths 2
- # total bathrooms 3.0
- # of above grade bedrooms 3
- Flooring Laminate, parquet, carpeted
- Subdivision Donevan
- Lot size (acres) 0.0
- Listing # E12408889
- Property sub type Single family residence
- Status Active
- Recreational room / games room 6.37m X 5.6m
Level: Lower - Living room 5.15m X 3.52m
Level: Main - Dining room 3.87m X 2.33m
Level: Main - 2nd bedroom 3.96m X 3.03m
Level: Main - Primary bedroom 4.1m X 3.44m
Level: Main - Sunroom 3.73m X 2.53m
Level: Main - Kitchen 3.99m X 3.2m
Level: Main - 3rd bedroom 2.88m X 2.62m
Level: Main
- Listing source url Https://www.realtor.ca/real-estate/28874444/248-keewatin-street-s-oshawa-donevan-donevan
- Listing type identifier Idx

$-1,600
/ Month

