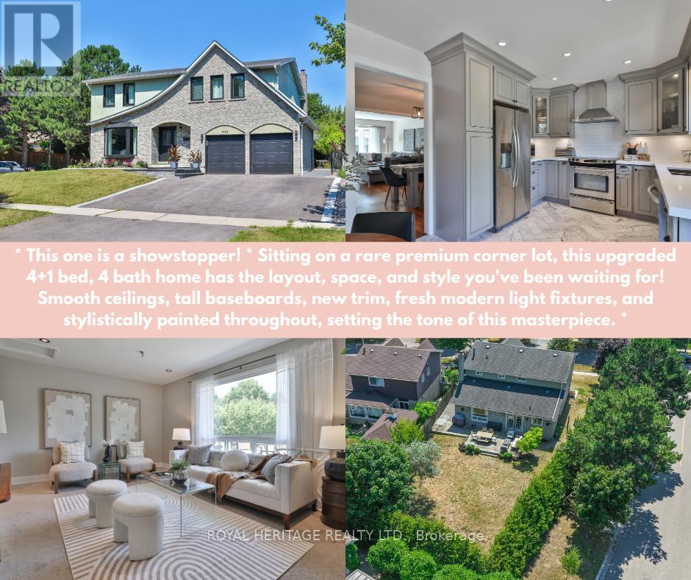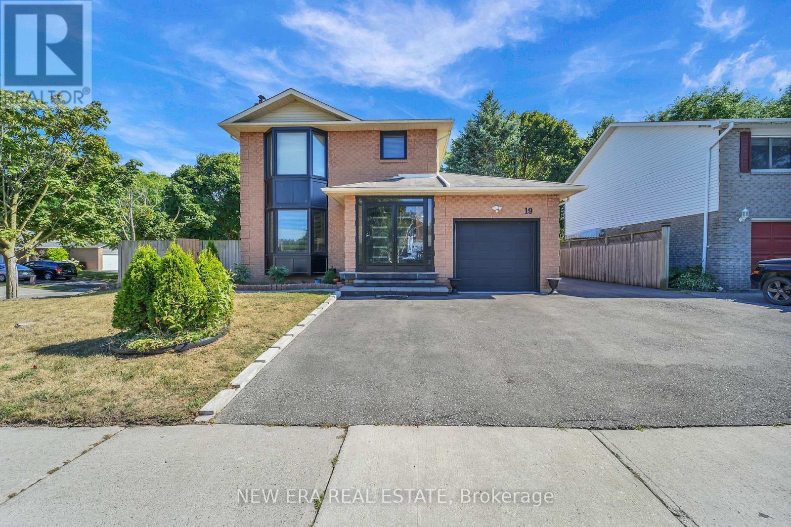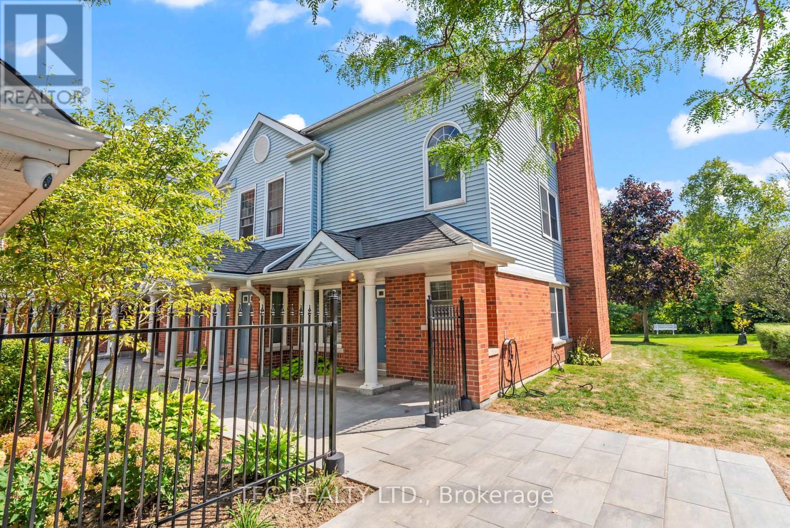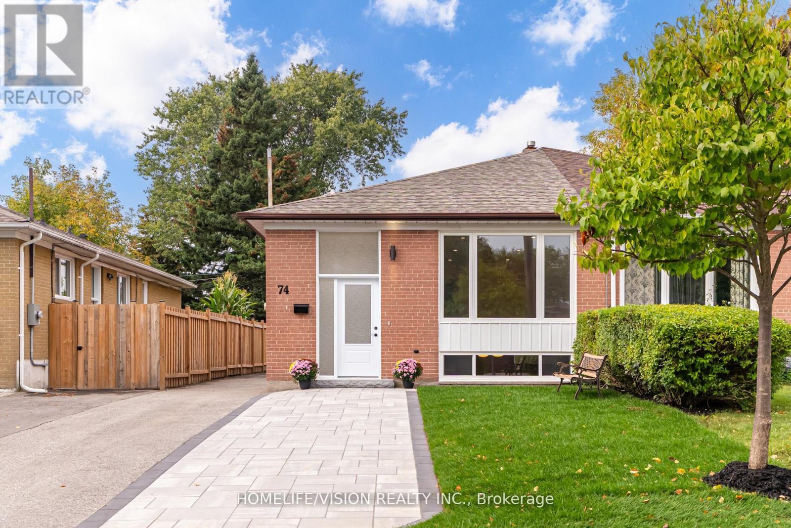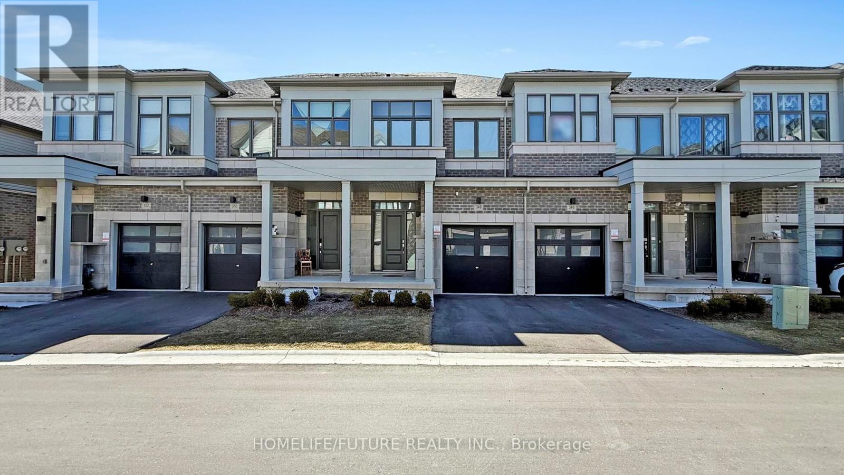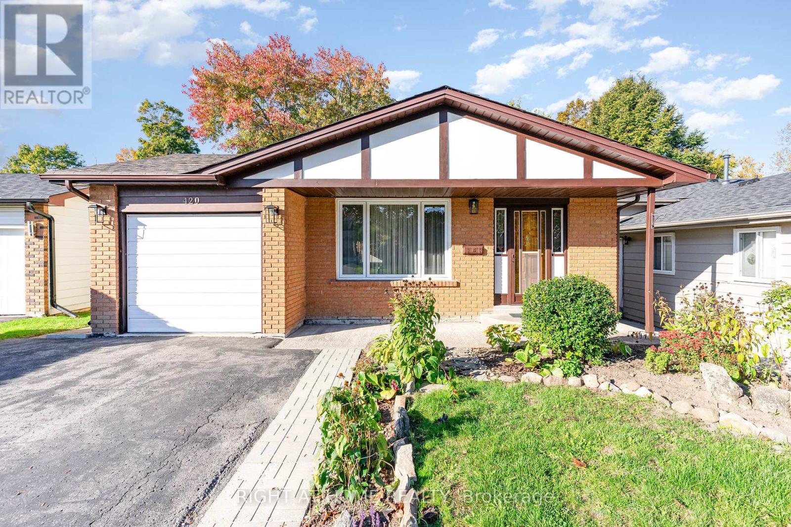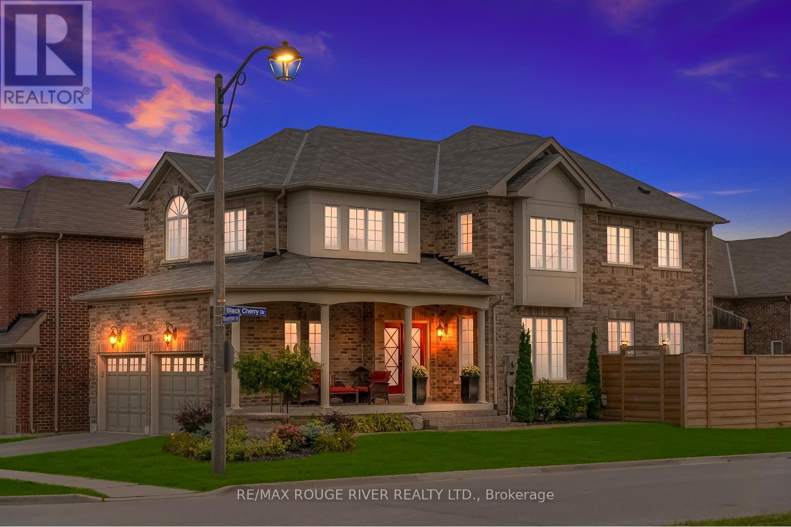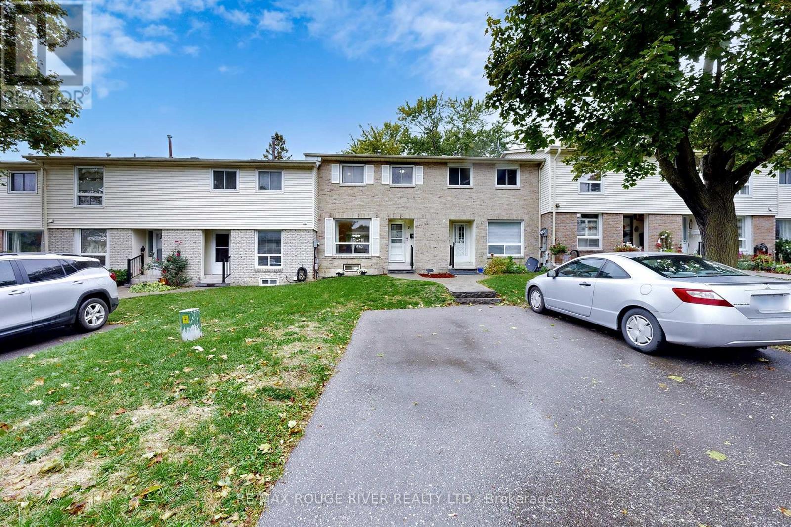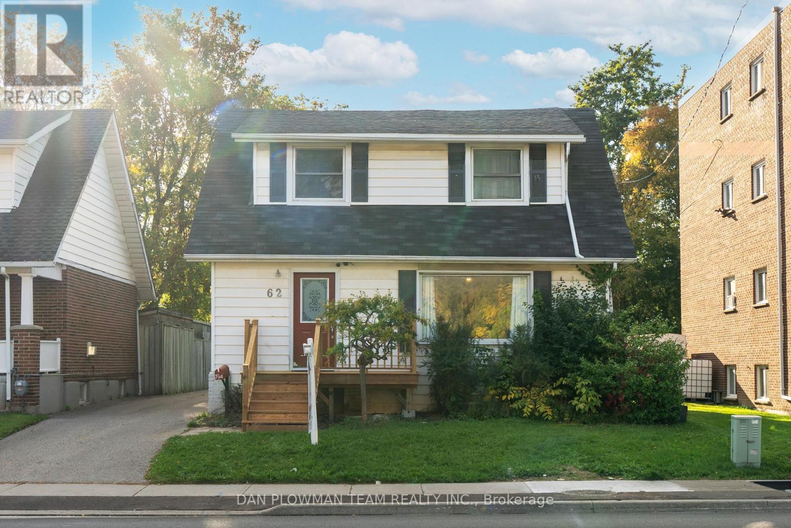- Houseful
- ON
- Oshawa
- Centennial
- 248 Northminster Ct

Highlights
Description
- Time on Houseful18 days
- Property typeSingle family
- StyleRaised bungalow
- Neighbourhood
- Median school Score
- Mortgage payment
PRIME LOCATION! BEAUTIFULLY MAINTAINED RAISED BUNGALOW SITUATED IN ONE OF NORTH OSHAWA'S MOST DESIRABLE NEIGHBOURHOODS ON A QUIET CUL-DE-SAC. THIS HOME OFFERS THE PERFECT BLEND OF COMFORT, SPACE AND FUNCTIONALITY. STEP INSIDE TO A BRIGHT AND INVITING OPEN-CONCEPT MAIN FLOOR THAT SEAMLESSLY COMBINES THE LIVING AND DINING AREAS, IDEAL FOR BOTH RELAXING EVENINGS AND ENTERTAINING GUESTS. THE KITCHEN OFFERS AMPLE CABINETRY AND EAT-IN AREA, PERFECT FOR MORNING BREAKFAST. LAMINATE FLOORING THROUGHOUT, CREATING A WARM AND COHESIVE FEEL. ALSO ON THE MAIN LEVEL, YOU'LL FIND A GENEROUS PRIMARY BEDROOM WITH DOUBLE CLOSET, AS WELL AS TWO MORE SPACIOUS BEDROOMS WITH DOUBLE CLOSETS AND A RENOVATED 4PC BATHROOM. SEPARATE ENTRANCE THROUGH GARAGE TO A BEAUTIFULLY FULLY FINISHED LOWER LEVEL BOASTS A LARGE RECREATIONAL ROOM FEATURING BUILT-IN BAR -- READY FOR SPORTS NIGHT OR HOSTING FRIENDS. ADDITIONAL ROOM FOR OFFICE/4TH BEDROOM/GYM, POWDER ROOM, DINING AREA, LARGE WINDOWS, LARGE CLOSETS, EXTRA STORAGE AND LANDRY ROOM. THE LAYOUT IS PERFECT FOR GROWING TEENS, IN-LAWS OR RENTAL INCOME POTENTIAL. WALKING DISTANCE TO ONTARIO TECH UNIVERSITY AND DURHAM COLLEGE, TOP SCHOOLS, SHOPPING, RESTAURANTS, EASY ACCESS TO PUBLIC TRANSIT, AND HWY 407. TWO CAR PARKING PLUS GARAGE WITH SEPARATE ENTRANCE TO LOWER LEVEL, FULLY FENCED BACKYARD PERFECT FOR SUMMER BBQ'S. MATURE TREES, NEW COUNTERTOPS, FRESHLY PAINTED, THIS HOME OFFERS EXCEPTIONAL CONVENIENCE IN FAMILY FRIENDLY NEIGHBOURHOOD, IT IS A PLEASURE TO SHOW. (id:63267)
Home overview
- Cooling Central air conditioning
- Heat source Natural gas
- Heat type Forced air
- Sewer/ septic Sanitary sewer
- # total stories 1
- Fencing Fenced yard
- # parking spaces 2
- Has garage (y/n) Yes
- # full baths 1
- # half baths 1
- # total bathrooms 2.0
- # of above grade bedrooms 3
- Flooring Laminate
- Has fireplace (y/n) Yes
- Subdivision Centennial
- Lot size (acres) 0.0
- Listing # E12440843
- Property sub type Single family residence
- Status Active
- Bathroom 1.19m X 2.7m
Level: Basement - Laundry 3.65m X 4.14m
Level: Basement - Games room 3.13m X 2.97m
Level: Basement - Recreational room / games room 6.84m X 3.71m
Level: Basement - Dining room 3.53m X 2.97m
Level: Ground - Kitchen 3.63m X 2.94m
Level: Ground - Foyer 2.07m X 1.03m
Level: Ground - Bedroom 2.97m X 3.71m
Level: Ground - Living room 4.02m X 3.92m
Level: Ground - Primary bedroom 3.13m X 4.94m
Level: Ground - Bathroom 1.94m X 2.94m
Level: Ground - Bedroom 3.13m X 2.52m
Level: Ground
- Listing source url Https://www.realtor.ca/real-estate/28943024/248-northminster-court-oshawa-centennial-centennial
- Listing type identifier Idx

$-1,666
/ Month

