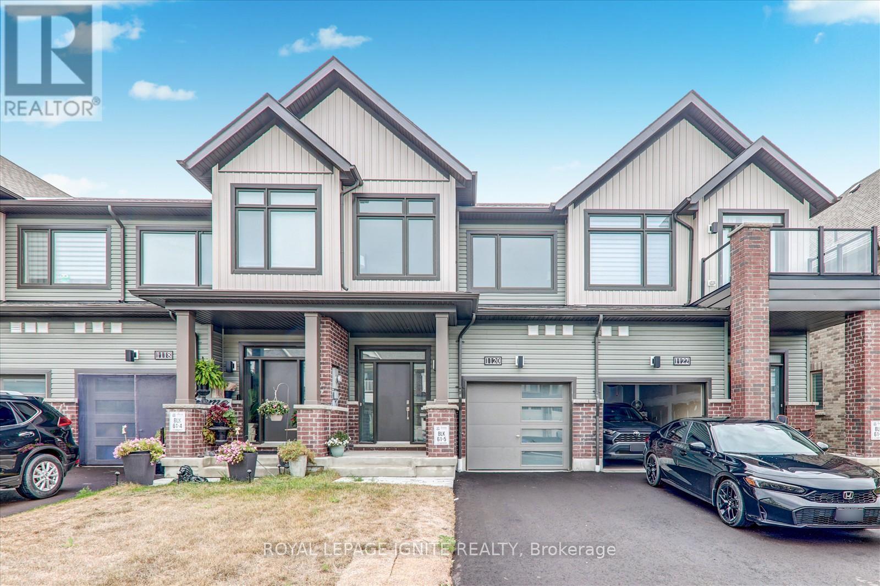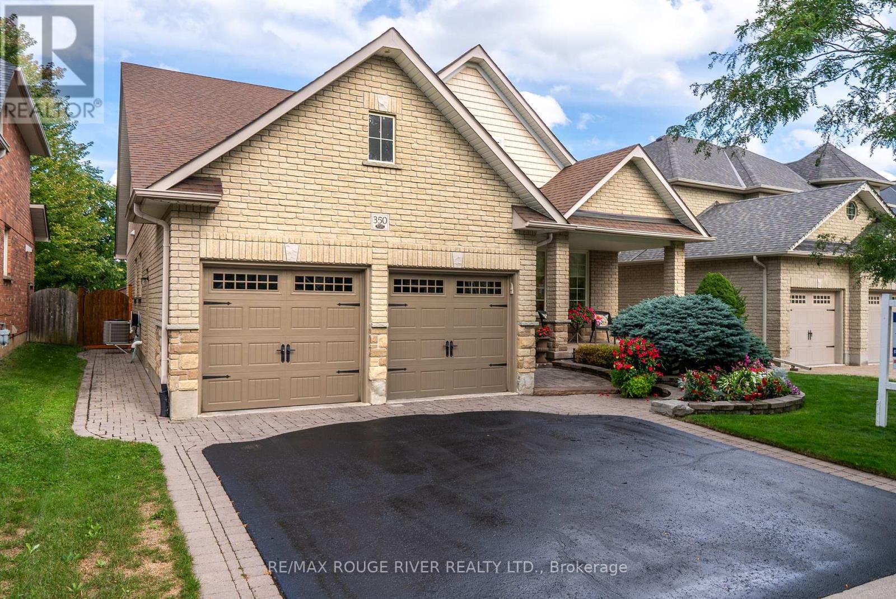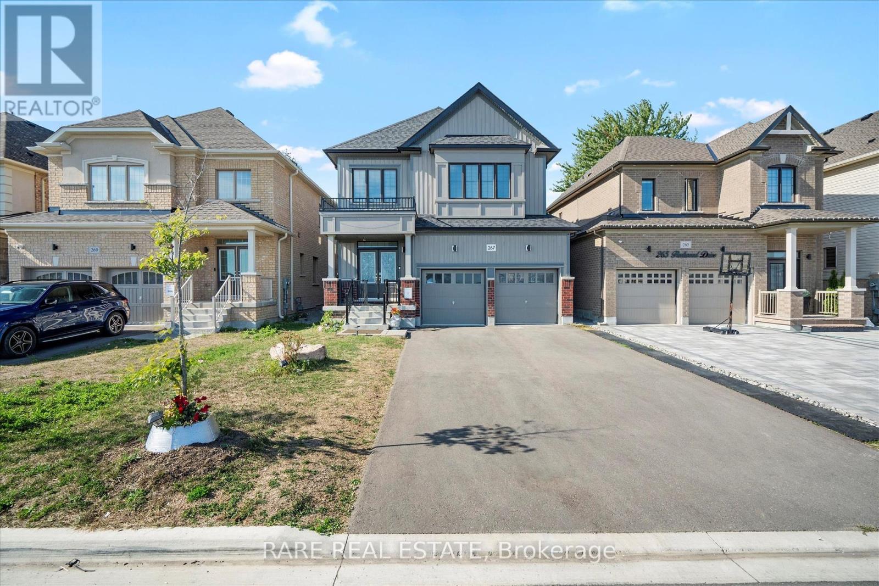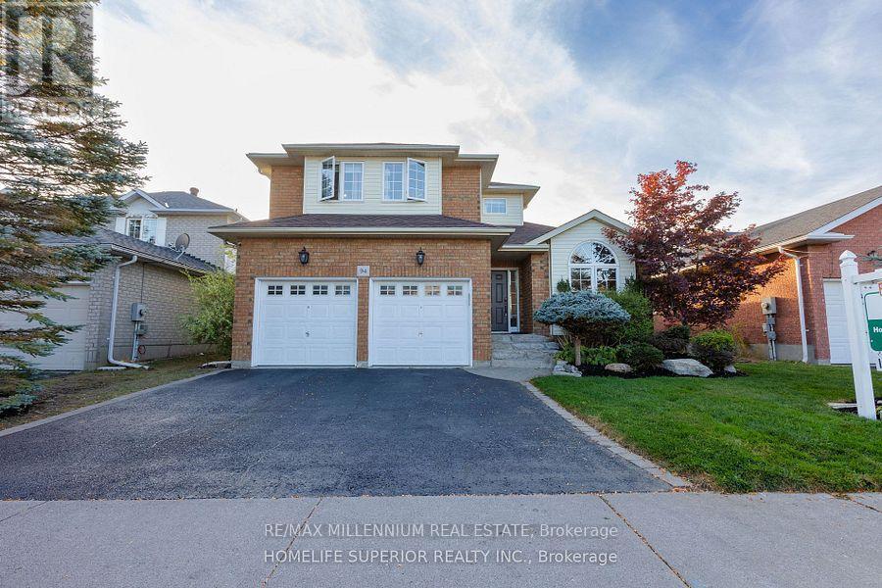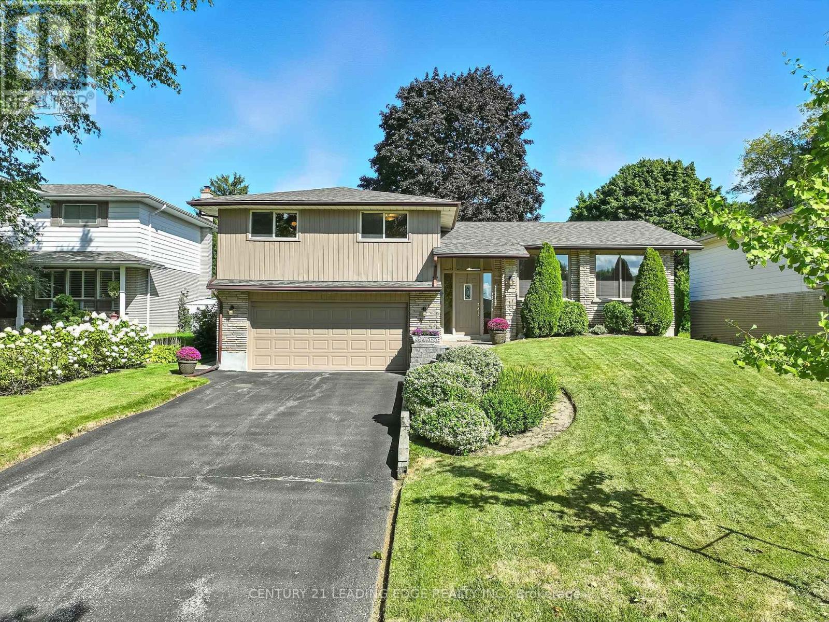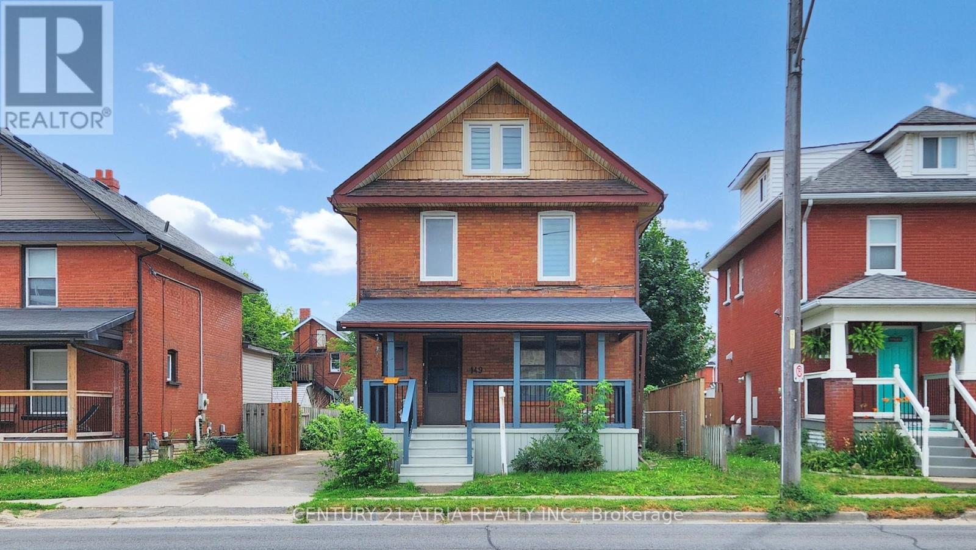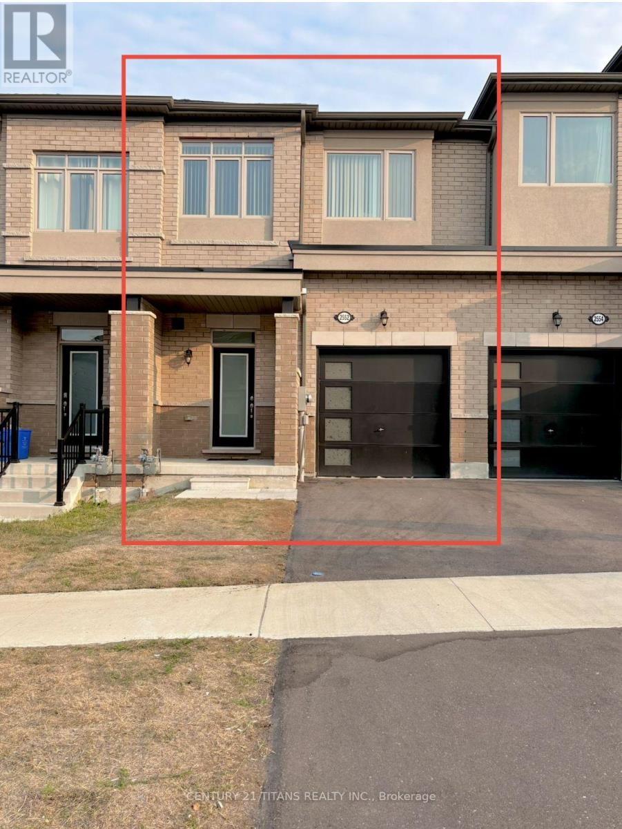- Houseful
- ON
- Oshawa
- Windfields
- 2509 Bridle Rd
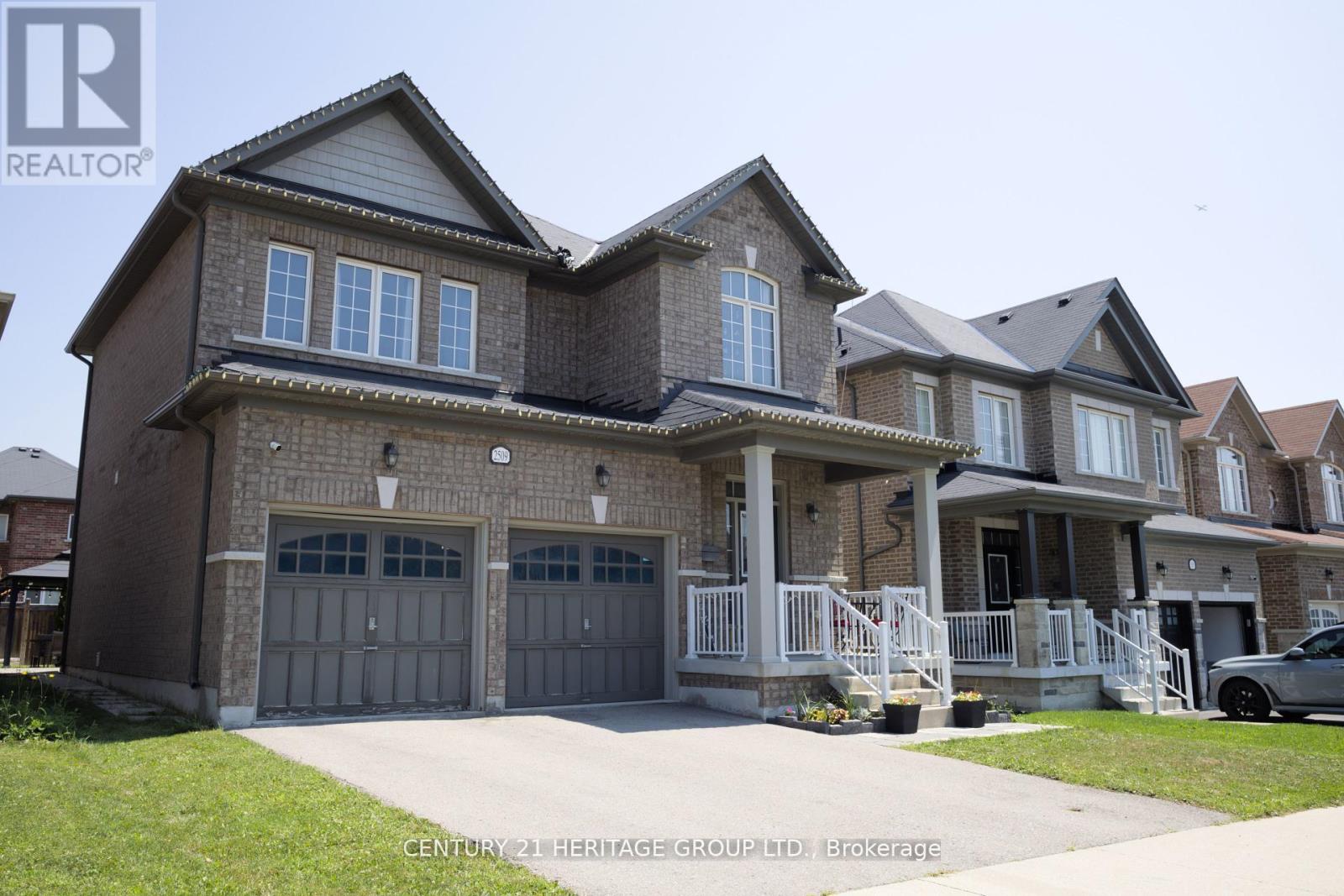
Highlights
Description
- Time on Houseful17 days
- Property typeSingle family
- Neighbourhood
- Median school Score
- Mortgage payment
This detached 3-bedroom home is located in the highly desirable Windfields neighbourhood of North Oshawa. Featuring 9-foot ceilings and dark hardwood floors, the main level offers a warm and inviting feel throughout. The kitchen is equipped with quartz countertops, stainless steel appliances, an updated dishwasher (2022) and functional island with seating. The living room includes a gas fireplace, creating a cozy space for family gatherings. Upstairs, all bedrooms are generously sized, including a primary bedroom with a walk-in closet and private ensuite bathroom. The finished basement offers incredible flexibilitywhether you need a rec room, home office, gym, or a guest suitecomplete with its own full bathroom. The exterior features a full brick finish, interlocked backyard, and a private driveway. Perfectly situated just minutes from Hwy 407, Ontario Tech University, Costco, shopping, schools, and parks, this home combines comfort and convenience in a fantastic location. (id:63267)
Home overview
- Cooling Central air conditioning
- Heat source Natural gas
- Heat type Forced air
- Sewer/ septic Sanitary sewer
- # total stories 2
- # parking spaces 4
- Has garage (y/n) Yes
- # full baths 3
- # half baths 1
- # total bathrooms 4.0
- # of above grade bedrooms 3
- Flooring Hardwood, tile
- Subdivision Windfields
- Lot size (acres) 0.0
- Listing # E12314078
- Property sub type Single family residence
- Status Active
- Primary bedroom 4.19m X 3.32m
Level: 2nd - 2nd bedroom 3.58m X 2.79m
Level: 2nd - 3rd bedroom 2.33m X 2.54m
Level: 2nd - Recreational room / games room 6.24m X 3.22m
Level: Basement - Kitchen 3.17m X 3.09m
Level: Ground - Dining room 3.17m X 3.09m
Level: Ground - Living room 4.19m X 3.09m
Level: Ground
- Listing source url Https://www.realtor.ca/real-estate/28667895/2509-bridle-road-oshawa-windfields-windfields
- Listing type identifier Idx

$-2,667
/ Month






