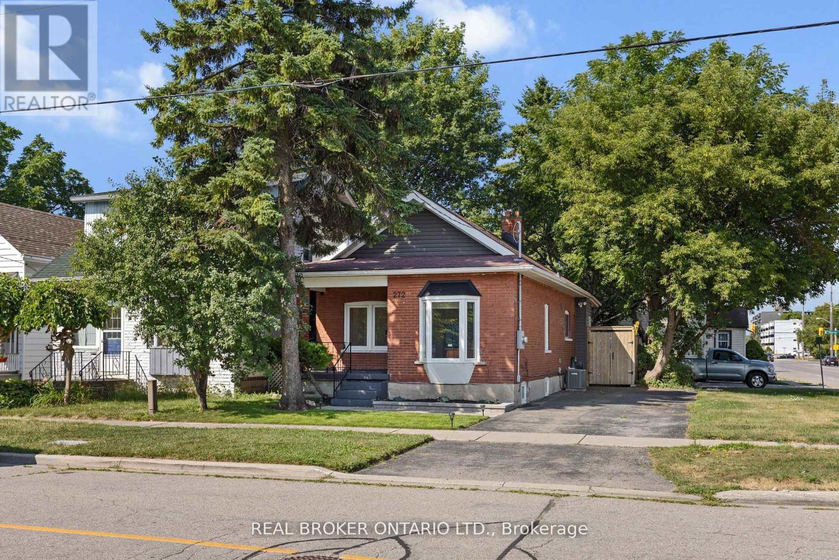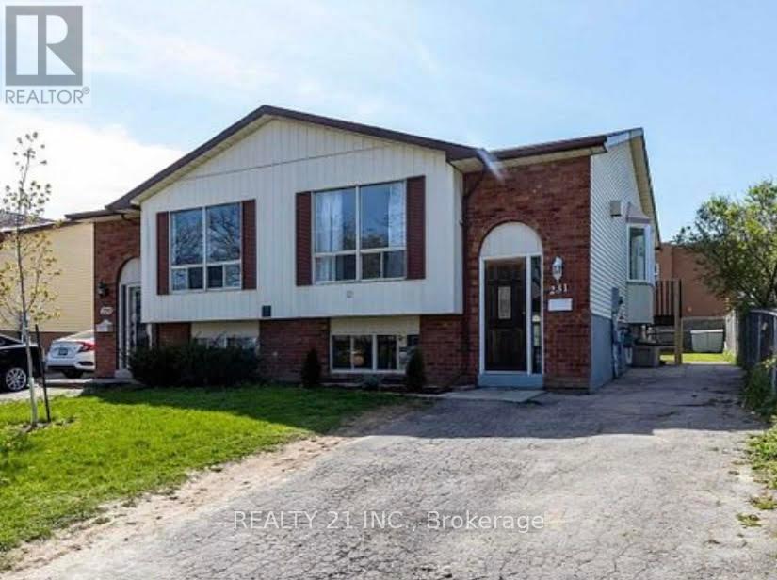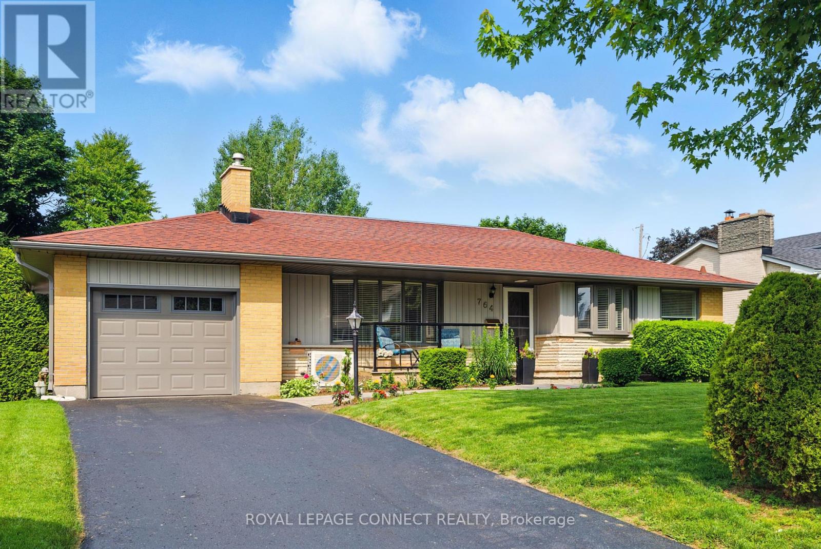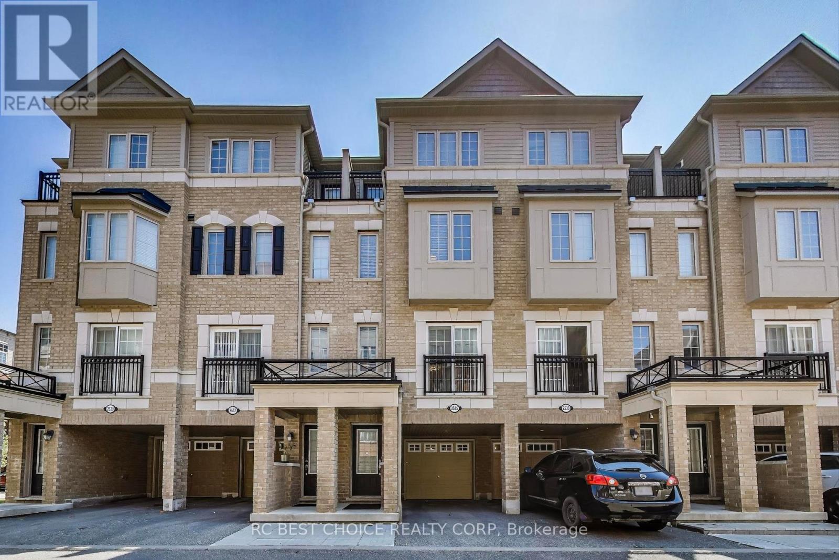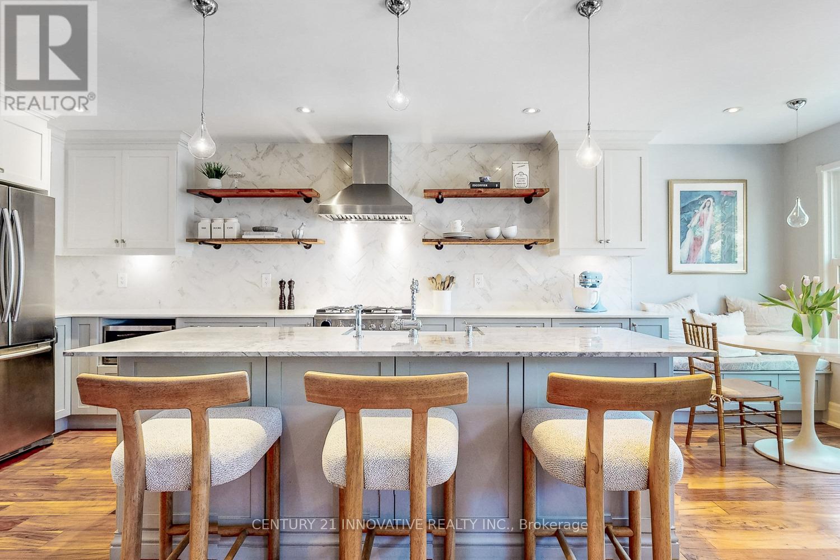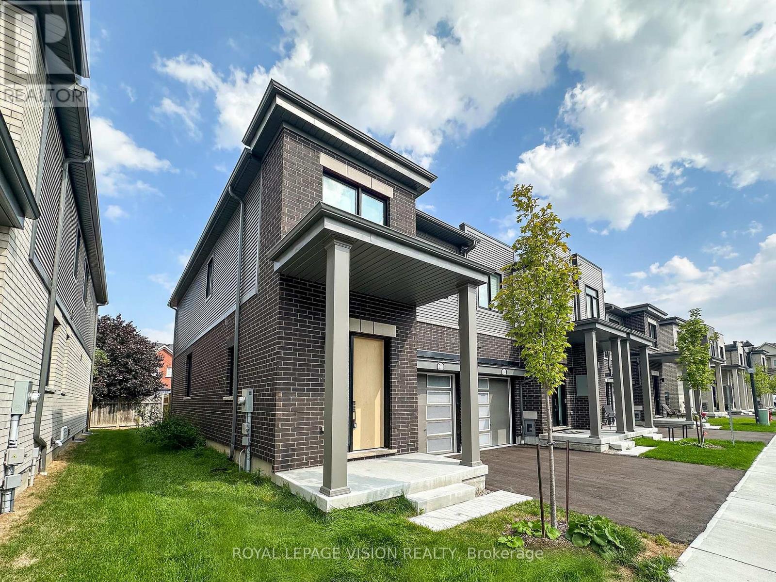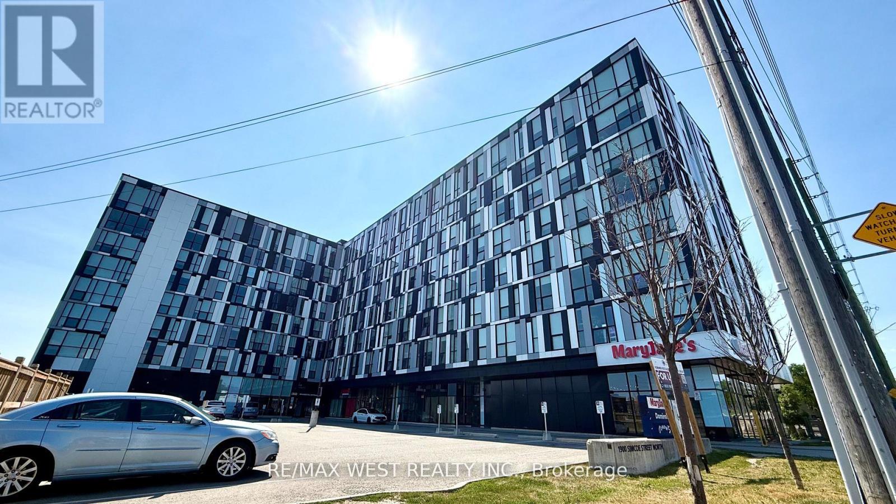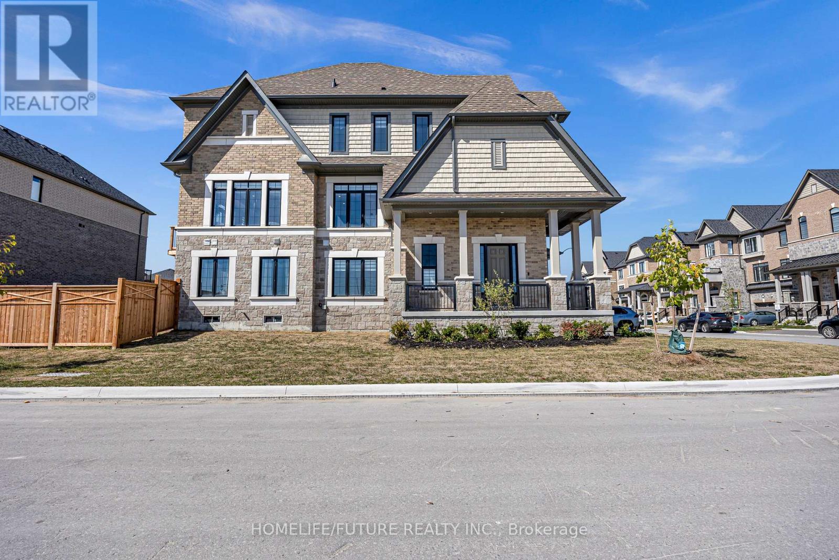- Houseful
- ON
- Oshawa
- Centennial
- 251 Sherwood Ct
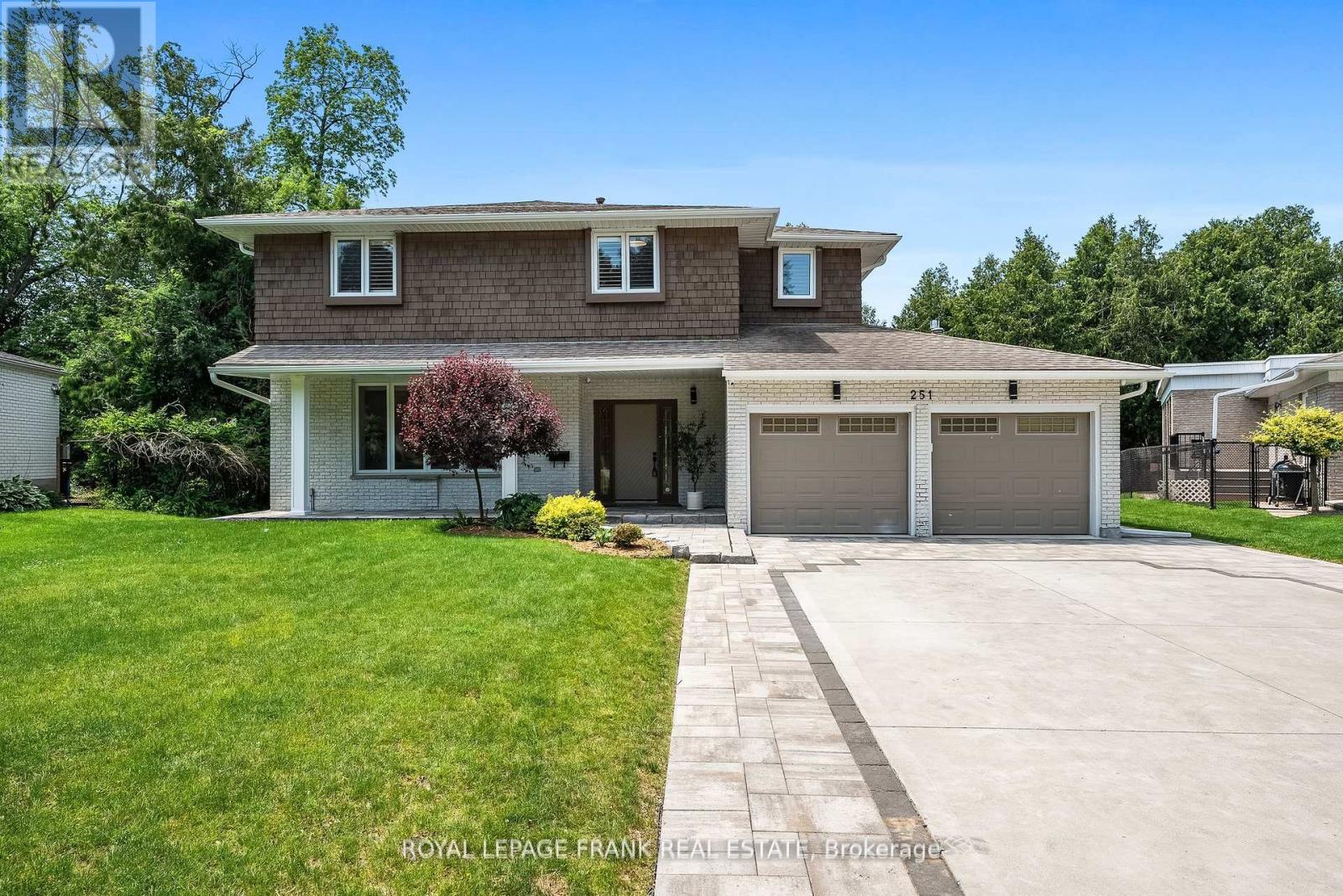
Highlights
Description
- Time on Houseful43 days
- Property typeSingle family
- Neighbourhood
- Median school Score
- Mortgage payment
Stunning Renovated 2-Storey Home on a Sought-After Court in Oshawa! Immaculately redesigned from top to bottom, this breathtaking 4+1 bedroom, 4-bathroom home sits on a premium ravine lot backing onto Oshawa Creek. Boasting over 2700 sq. ft. of refined living space, this property blends luxury and functionality in a tranquil, natural setting. Main level features wide-plank oak hardwood and porcelain flooring, custom millwork, crown moulding with built-in LED lighting, solid-core doors, and bamboo feature walls. The custom gourmet kitchen is ideal for entertaining, complete with porcelain countertops and backsplash, oversized island, built-in coffee/wine station, Wolf 6-burner gas range, speed oven/microwave, and Frigidaire Professional refrigerator. Dine with panoramic views through floor-to-ceiling windows and walk out to a stunning wrap-around terrace featuring a hot tub and inground pool. Spacious primary bedroom offers a walk-in closet, private balcony, and luxurious 5-pc ensuite with freestanding tub, porcelain tile, and double vanity. Finished basement includes a large rec area (approx. 18.04 x 12.8 ft.) with laminate flooring. Exterior upgrades include fresh landscaping with stone, interlock, and stamped concrete, plus a heated double garage with EV charging station. (id:55581)
Home overview
- Cooling Central air conditioning
- Heat source Natural gas
- Heat type Forced air
- Has pool (y/n) Yes
- Sewer/ septic Sanitary sewer
- # total stories 2
- # parking spaces 10
- Has garage (y/n) Yes
- # full baths 3
- # half baths 1
- # total bathrooms 4.0
- # of above grade bedrooms 5
- Flooring Hardwood, laminate, ceramic
- Has fireplace (y/n) Yes
- Subdivision Northglen
- Lot size (acres) 0.0
- Listing # E12307230
- Property sub type Single family residence
- Status Active
- 4th bedroom 3.5m X 2.75m
Level: 2nd - Primary bedroom 4.6m X 3.5m
Level: 2nd - Laundry 2.3m X 2.75m
Level: 2nd - 3rd bedroom 3.75m X 3.5m
Level: 2nd - 2nd bedroom 4m X 2.8m
Level: 2nd - Recreational room / games room 5.5m X 3.68m
Level: Basement - 5th bedroom 4.5m X 4.08m
Level: Basement - Living room 5.79m X 4.1m
Level: Main - Kitchen 5.25m X 4.6m
Level: Main - Eating area 4.1m X 4.1m
Level: Main - Family room 5.75m X 4.1m
Level: Main - Dining room 4.1m X 3.41m
Level: Main
- Listing source url Https://www.realtor.ca/real-estate/28653151/251-sherwood-court-oshawa-northglen-northglen
- Listing type identifier Idx

$-4,400
/ Month

