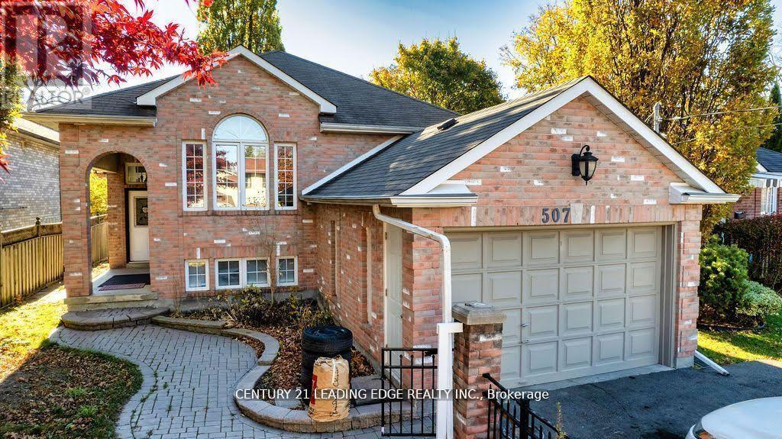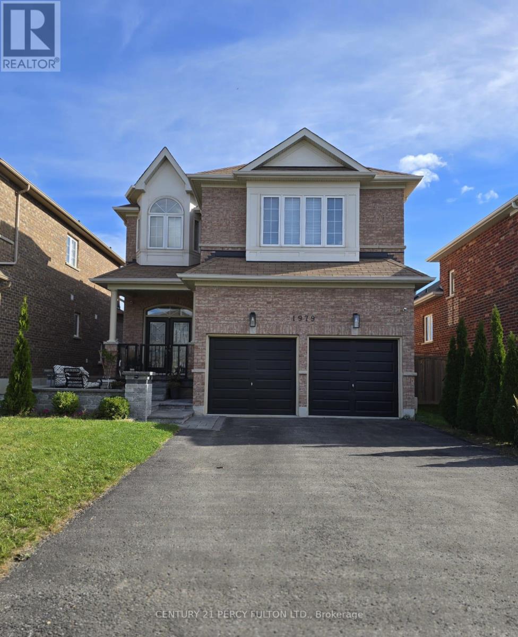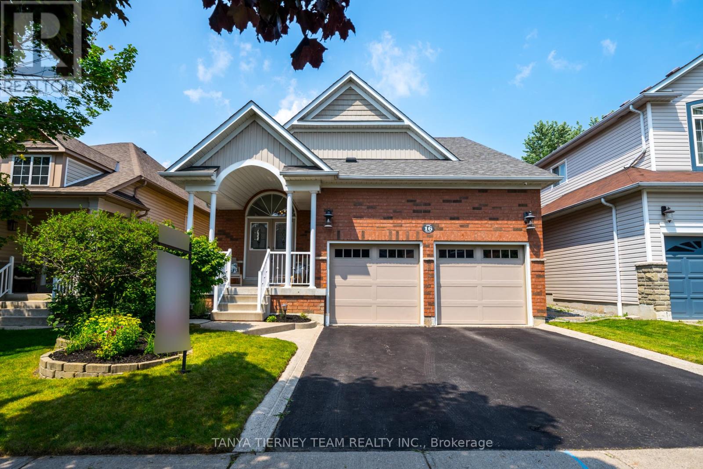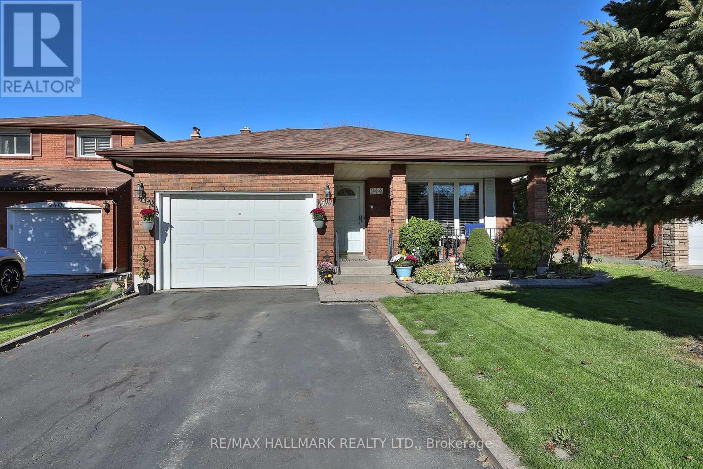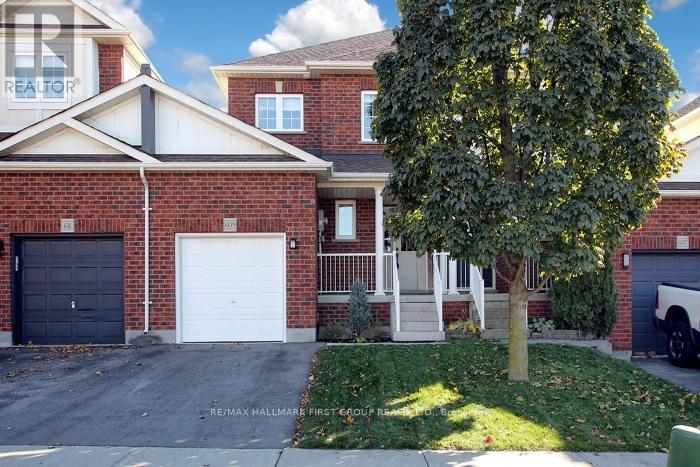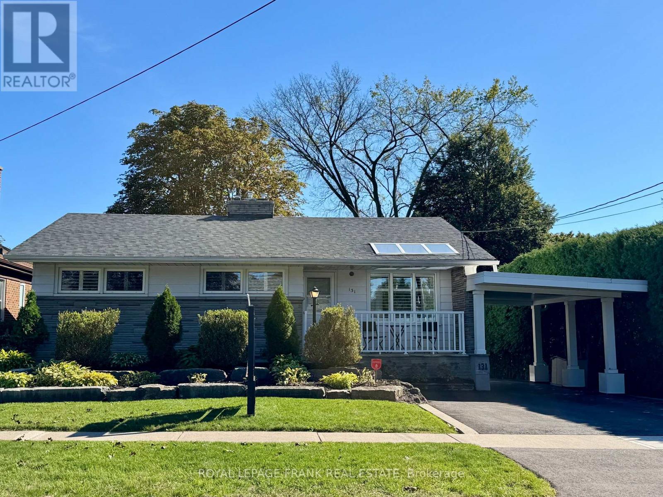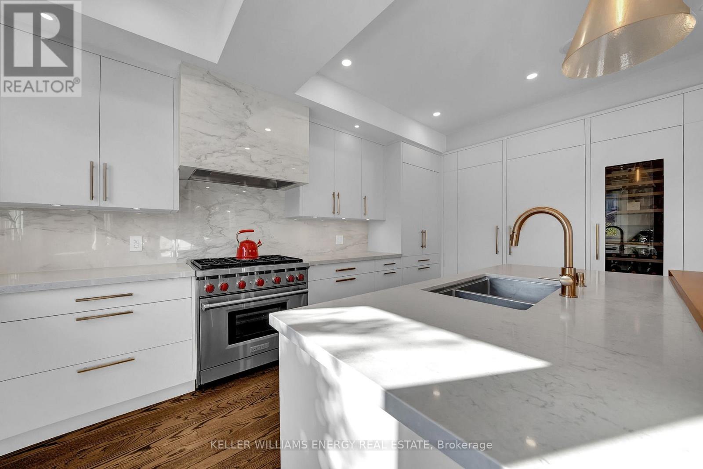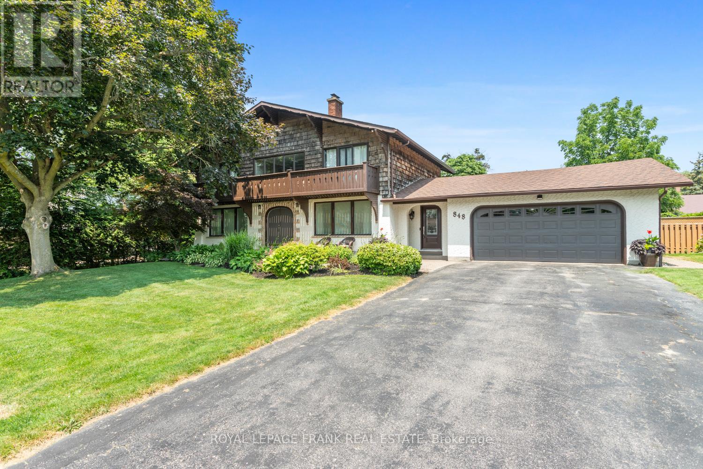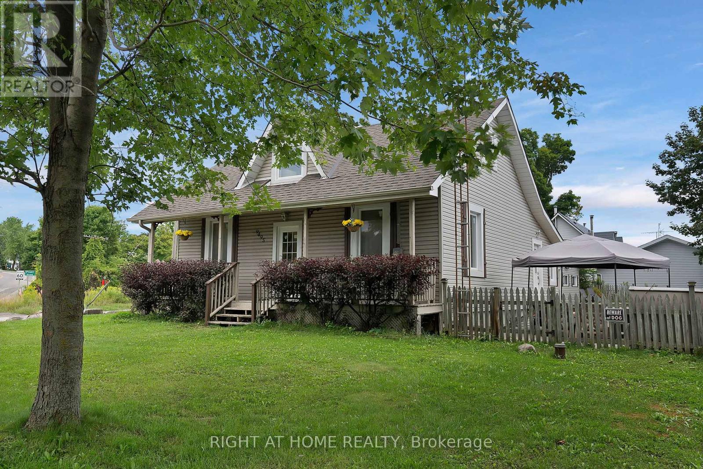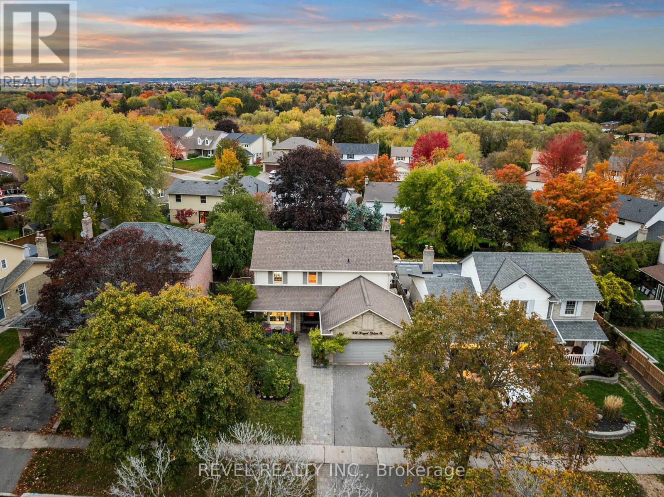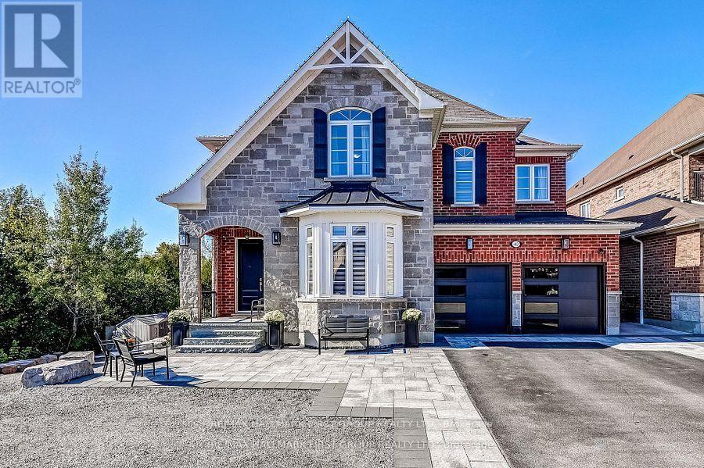- Houseful
- ON
- Oshawa
- Windfields
- 2549 Snow Knight Dr
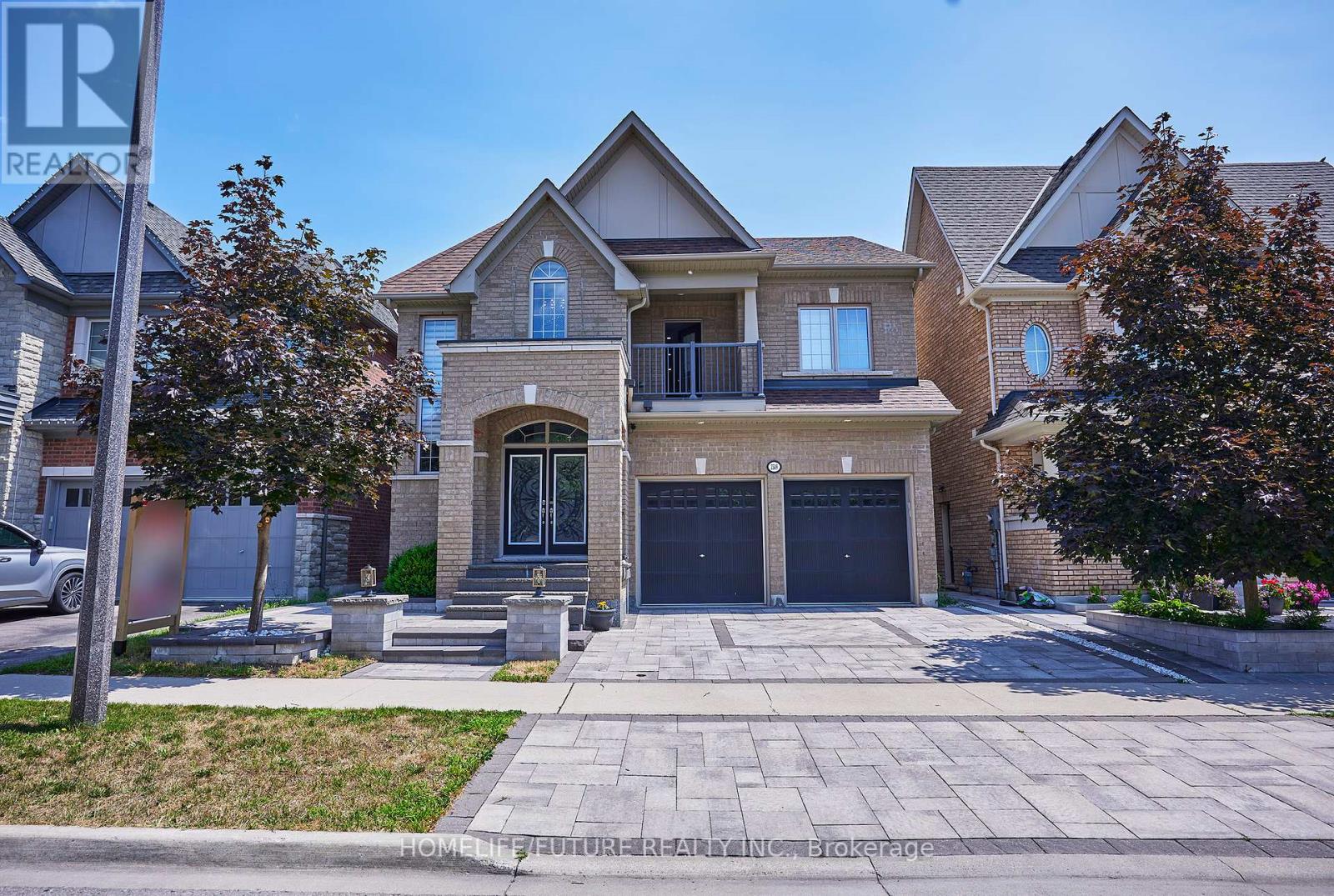
Highlights
Description
- Time on Houseful47 days
- Property typeSingle family
- Neighbourhood
- Median school Score
- Mortgage payment
Discover Your Diamond Dream Home In Oshawa! Experience The Perfect Blend Of Luxury, Comfort, And Flexibility In This Stunning 4-Bedroom, 4-Bathroom Home, Thoughtfully Designed For Modern Family Living. Situated On A Premium 40' Ravine Lot, This Gem Features A Fully Finished Basement With A Separate Entrance And A Dedicated Workout Entry Ideal For A Rental Unit, Or Personal Gym. Enjoy Over $150,000 In Professional Landscaping That Transforms Both The Front And Backyard Into A Private Garden Oasis, Perfect For Entertaining Or Unwinding In Peace. Inside, The Custom Kitchen Is A Chefs Paradise With Premium Countertops, High-End Appliances, A Built-In Beverage Bar, And A Spacious Walk-In Pantry. Step Out Onto The Expansive, Beautifully Crafted Wide Deck With Custom Railing And Full Gazebo Enclosure, And Take In The Tranquil Ravine Views Your Retreat Right In The Heart Of The City. This Home Truly Has It All. Dont Miss This Rare Opportunity To Own A Masterpiece In One Of Oshawas Most Desirable Locations! (id:63267)
Home overview
- Cooling Central air conditioning
- Heat source Natural gas
- Heat type Forced air
- Sewer/ septic Sanitary sewer
- # total stories 2
- Fencing Fenced yard
- # parking spaces 4
- Has garage (y/n) Yes
- # full baths 5
- # half baths 1
- # total bathrooms 6.0
- # of above grade bedrooms 8
- Flooring Hardwood, laminate
- Subdivision Windfields
- View View
- Lot size (acres) 0.0
- Listing # E12400245
- Property sub type Single family residence
- Status Active
- 2nd bedroom 4.27m X 3.41m
Level: 2nd - 3rd bedroom 3.36m X 3.35m
Level: 2nd - 4th bedroom 3.66m X 3.29m
Level: 2nd - Primary bedroom 5.49m X 4.27m
Level: 2nd - Living room Measurements not available
Level: Basement - 2nd bedroom Measurements not available
Level: Basement - 3rd bedroom Measurements not available
Level: Basement - Bedroom Measurements not available
Level: Basement - 4th bedroom Measurements not available
Level: Basement - Dining room 5.79m X 3.35m
Level: Main - Eating area 3.66m X 3.6m
Level: Main - Kitchen 4.13m X 3.54m
Level: Main - Family room 5.58m X 4.42m
Level: Main - Living room 5.79m X 3.35m
Level: Main
- Listing source url Https://www.realtor.ca/real-estate/28855721/2549-snow-knight-drive-oshawa-windfields-windfields
- Listing type identifier Idx

$-3,571
/ Month

