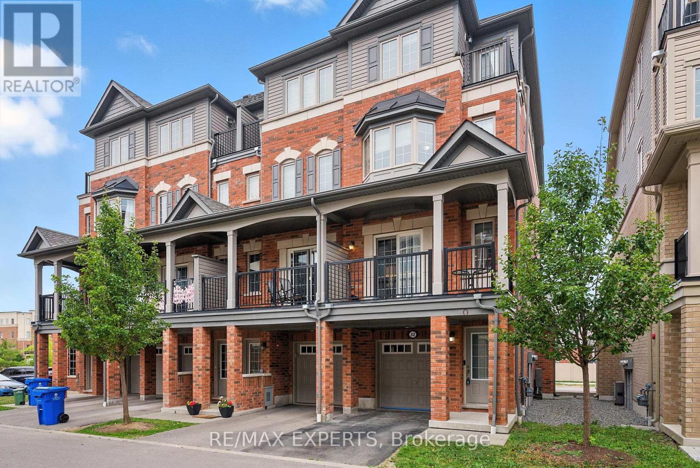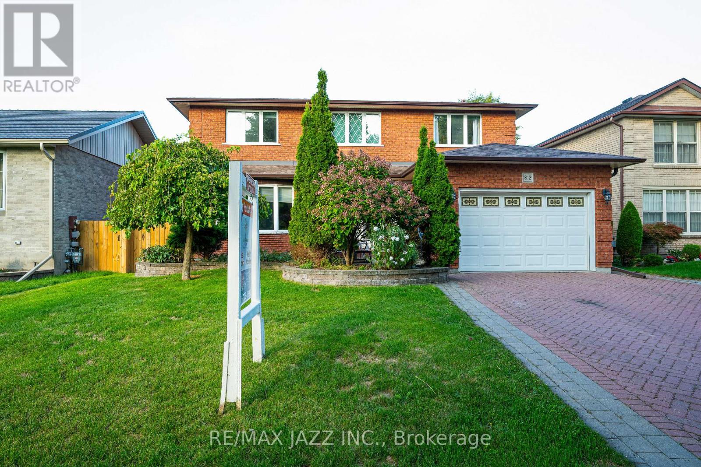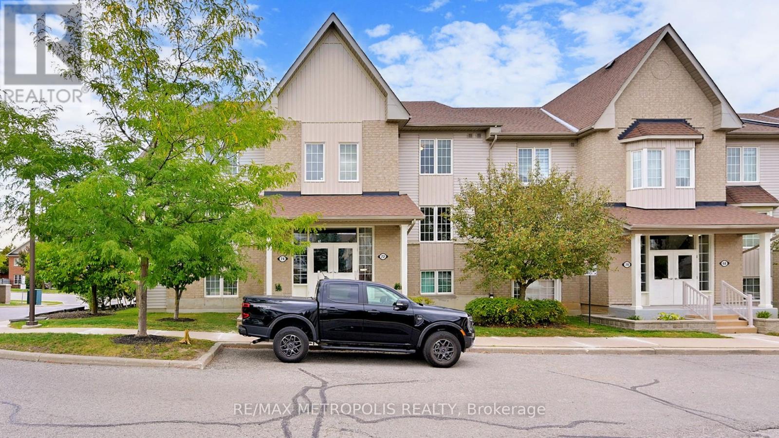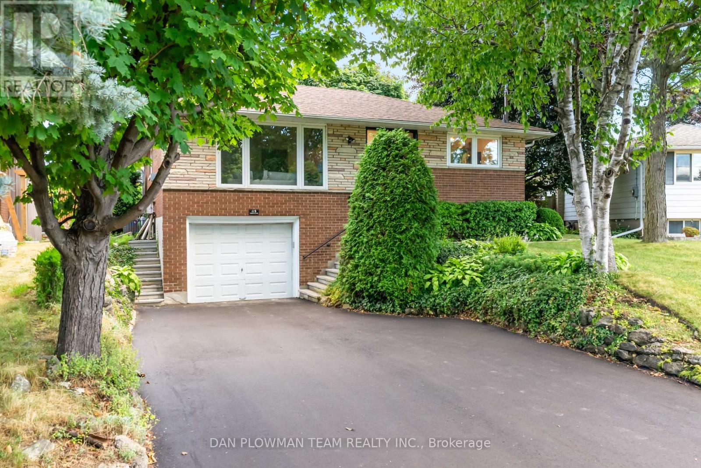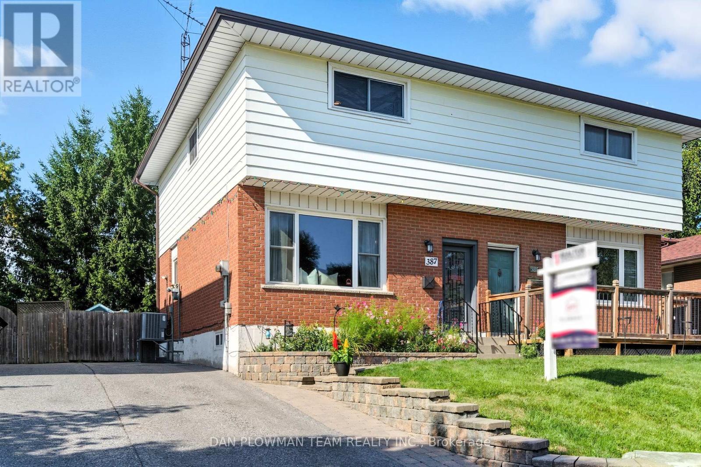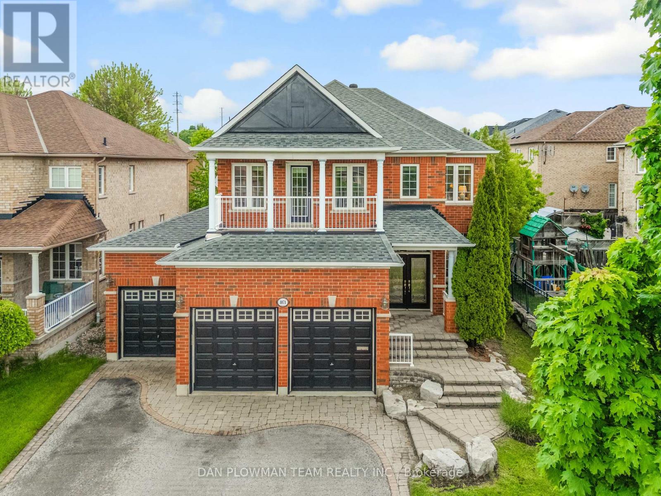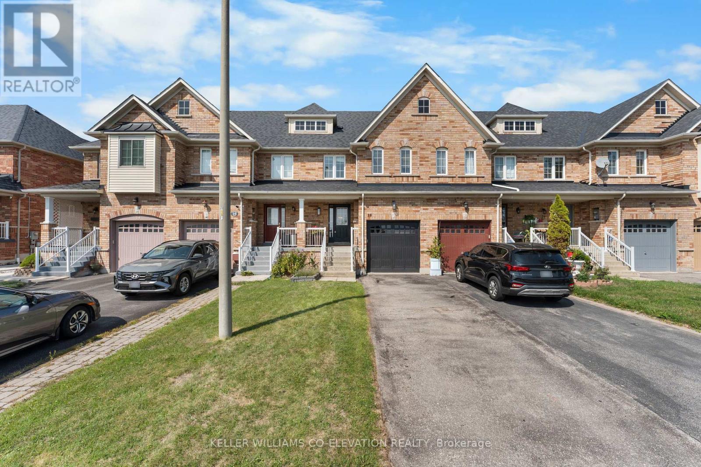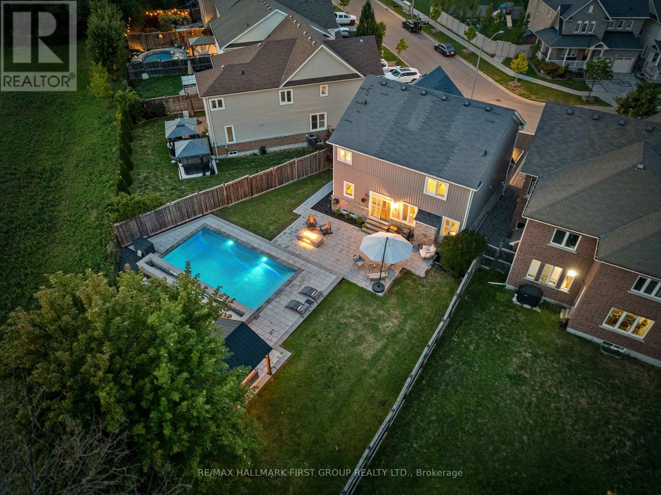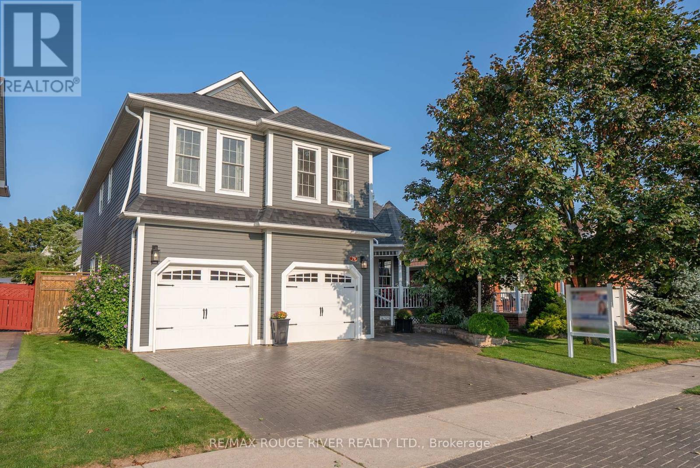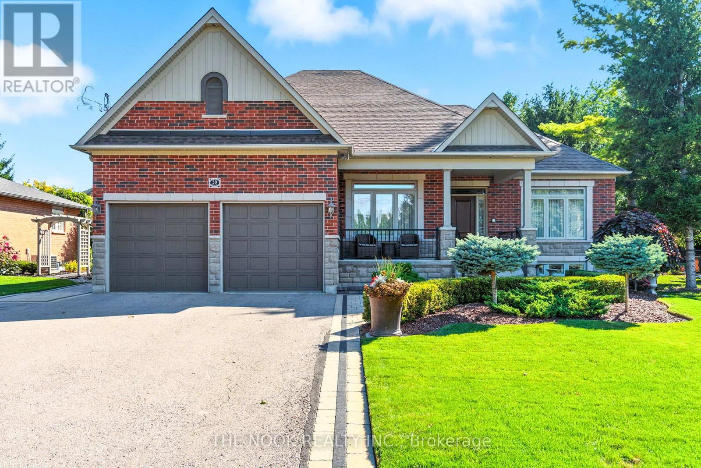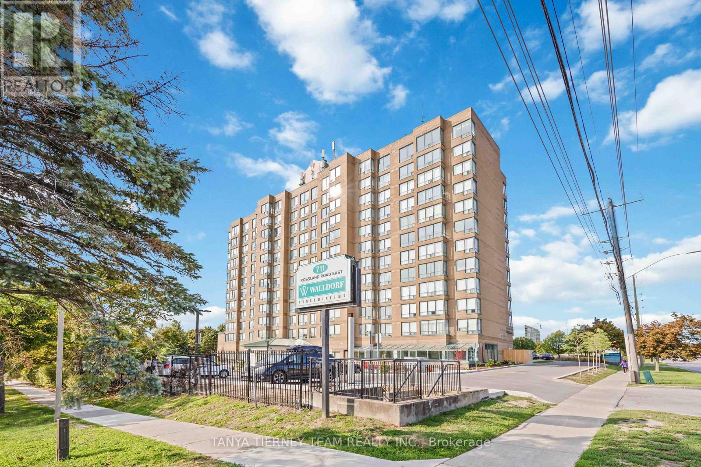- Houseful
- ON
- Oshawa
- Downtown Oshawa
- 258 Verdun Rd
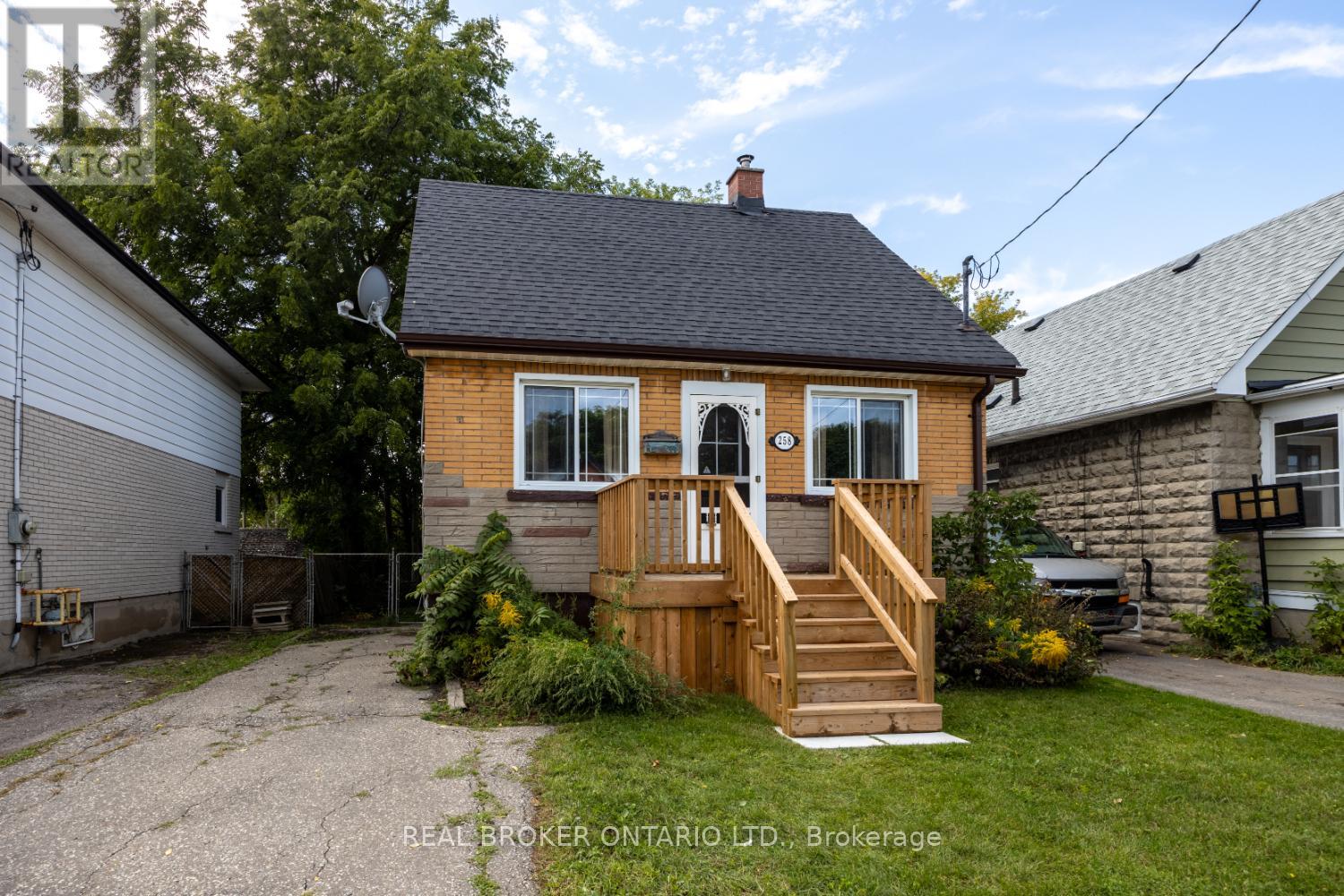
Highlights
Description
- Time on Housefulnew 6 hours
- Property typeSingle family
- Neighbourhood
- Median school Score
- Mortgage payment
This 1 and a half-storey home offers a functional layout and welcoming spaces throughout. Step up to the front porch and enter bright living and dining areas, ideal for everyday living. The eat-in kitchen flows into a four-season sunroom, where large windows fill the space with natural light and provide views of the backyard. From the sunroom, walk out to a back deck that overlooks a generous sized yard. Mature trees, a shed, and a raised garden bed, is an excellent setting for gardening, entertaining, or relaxing outdoors. Upstairs, the primary bedroom is filled with natural light and is complemented by a cozy den, perfect for a reading nook or home office. The basement includes a separate entrance, a spacious recreation room with built-in shelving, and flexibility for additional living space. Situated close to restaurants, shopping centres, and everyday amenities, with easy access to Highway 401, this home blends comfort with convenience. (id:63267)
Home overview
- Cooling Central air conditioning
- Heat source Natural gas
- Heat type Forced air
- Sewer/ septic Sanitary sewer
- # total stories 2
- # parking spaces 2
- # full baths 1
- # total bathrooms 1.0
- # of above grade bedrooms 1
- Flooring Tile, laminate
- Subdivision Central
- Lot size (acres) 0.0
- Listing # E12394691
- Property sub type Single family residence
- Status Active
- Den 2.06m X 2.72m
Level: 2nd - Primary bedroom 3.64m X 4.56m
Level: 2nd - Recreational room / games room 6.07m X 3.56m
Level: Basement - Living room 2.78m X 3.31m
Level: Main - Dining room 2.77m X 2.89m
Level: Main - Sunroom 1.65m X 3.58m
Level: Main - Kitchen 3.69m X 2.95m
Level: Main
- Listing source url Https://www.realtor.ca/real-estate/28843054/258-verdun-road-oshawa-central-central
- Listing type identifier Idx

$-1,333
/ Month

