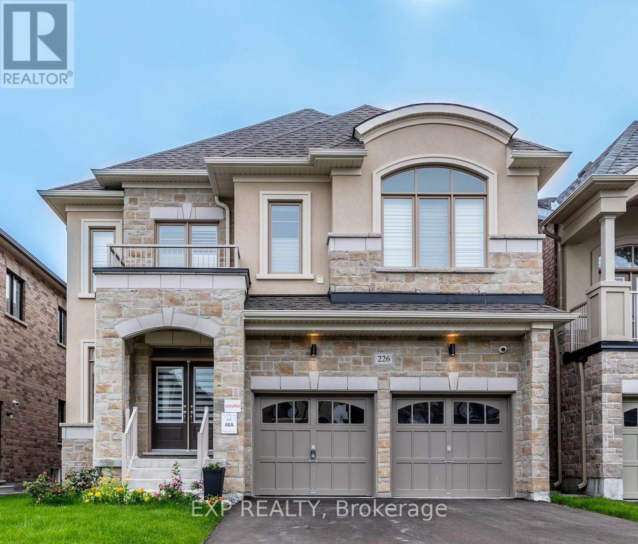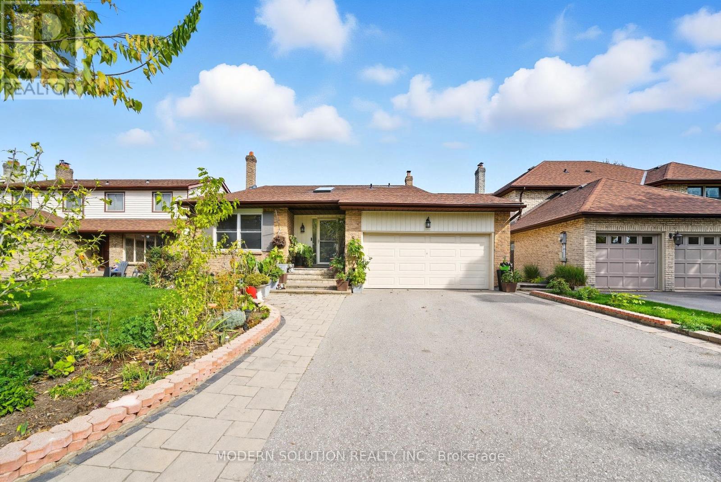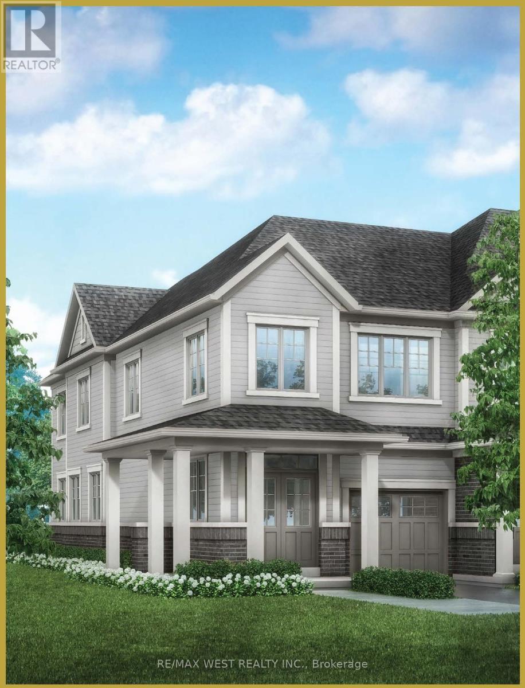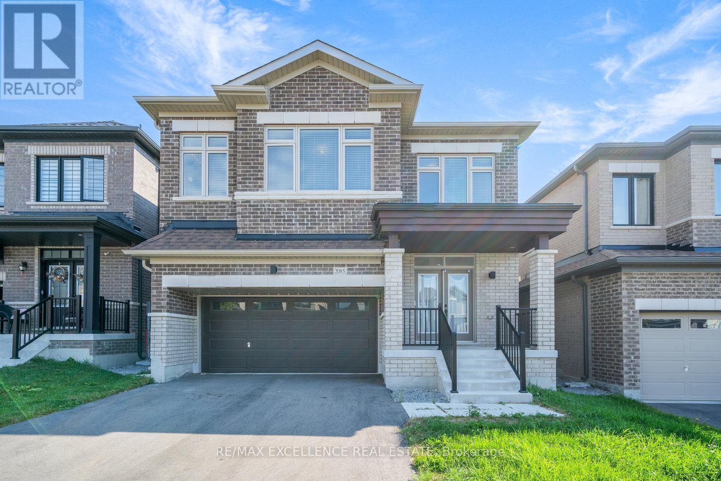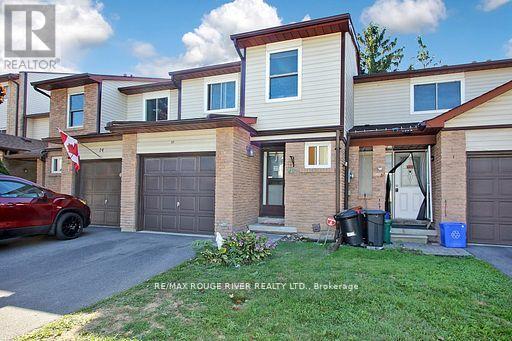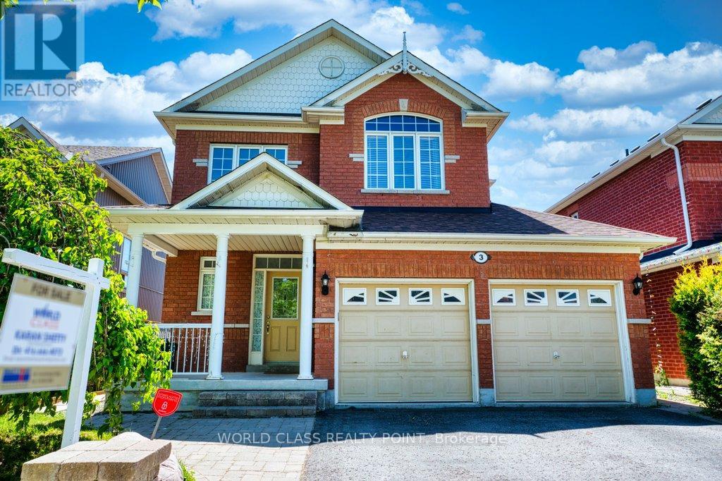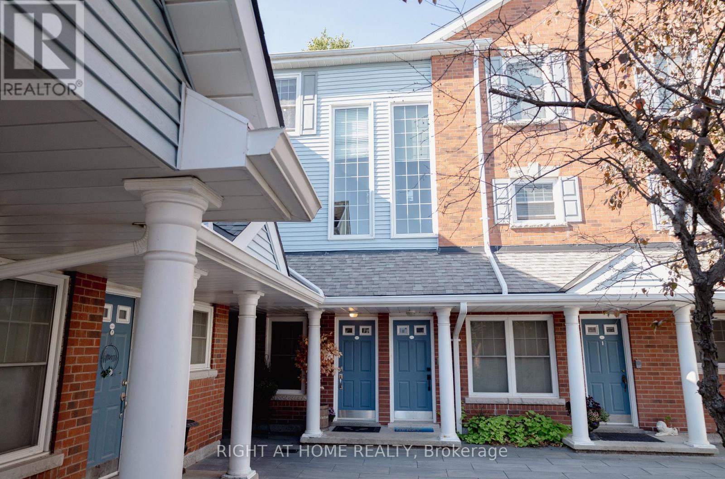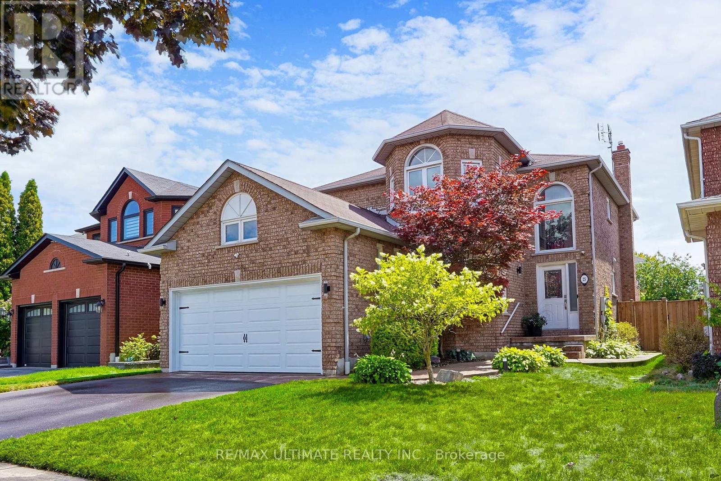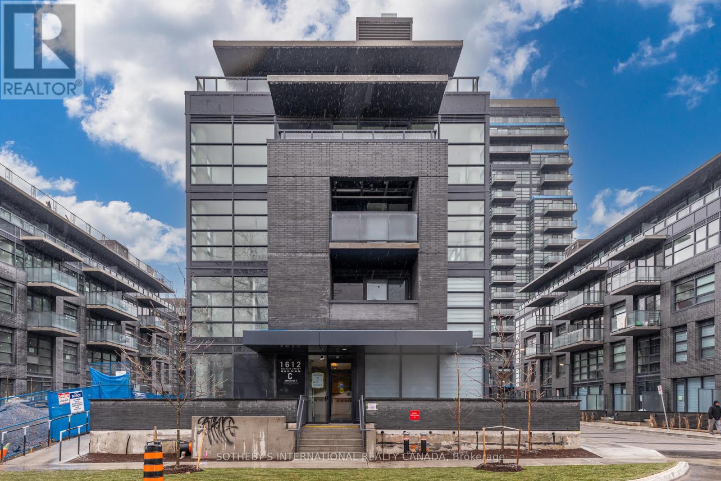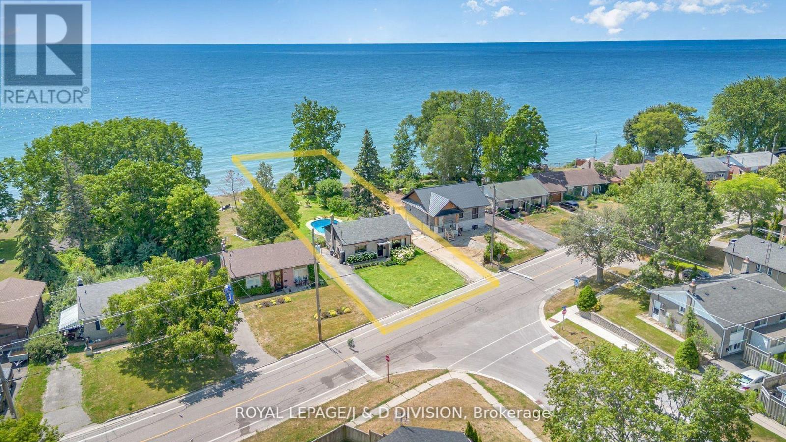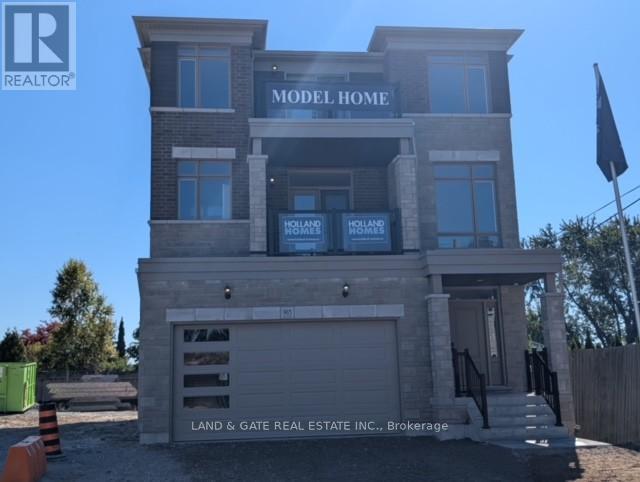- Houseful
- ON
- Oshawa
- Downtown Oshawa
- 260 Athol St E
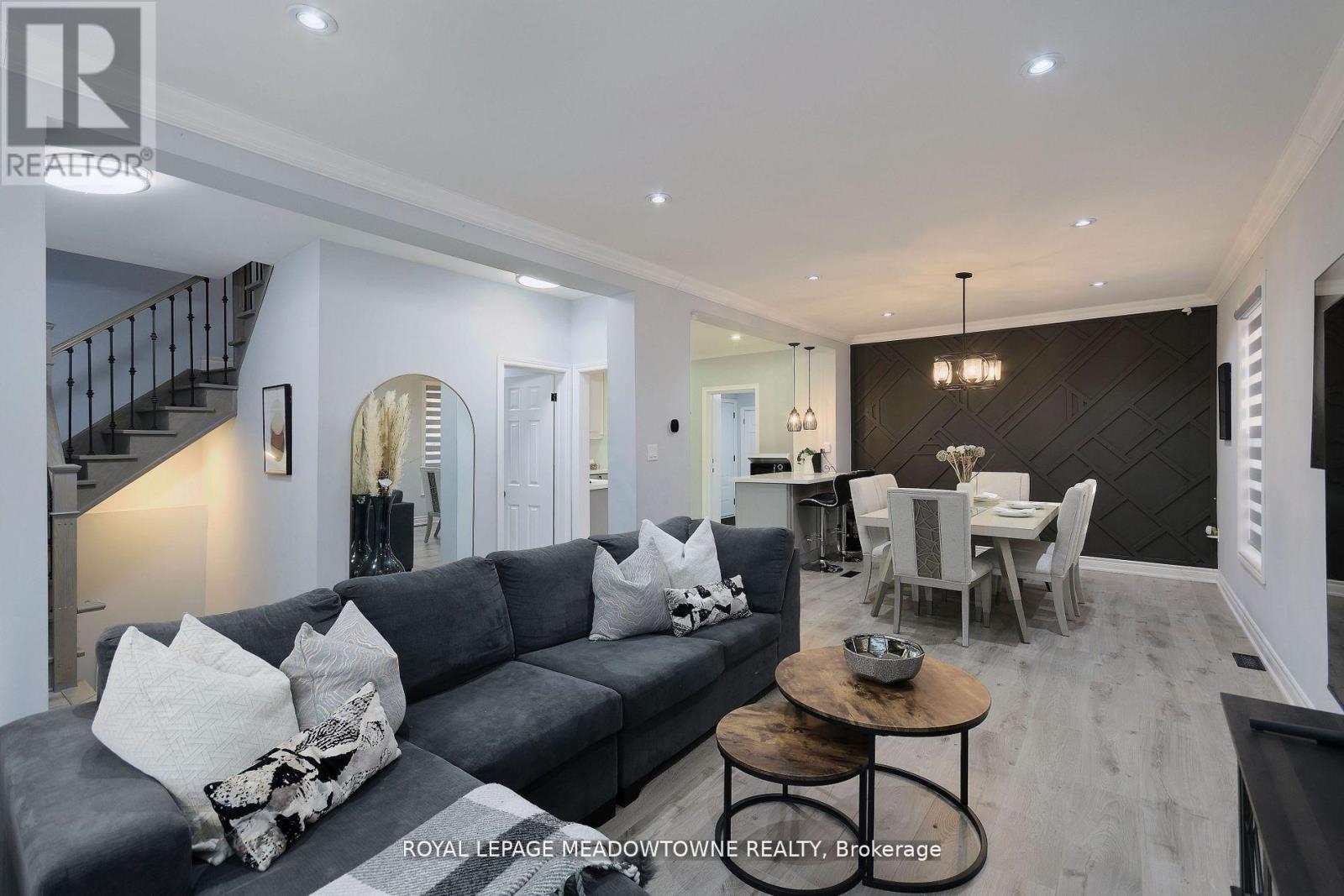
Highlights
Description
- Time on Housefulnew 11 hours
- Property typeSingle family
- Neighbourhood
- Median school Score
- Mortgage payment
Welcome to this beautifully renovated 3-storey detached home, offering 1,384 sqft of above-grade living space, designed to meet the needs of todays modern family. Located in the heart of Central Oshawa, this home is perfect for large families or those seeking multi-generational living. Step inside to discover an open-concept main floor that is ideal for seamless living and entertaining. The stylish and functional kitchen features top-of-the-line appliances, ample storage, and plenty of space to create culinary masterpieces while enjoying time with loved ones. This home boasts 6 spacious bedrooms (5+1) and 3 pristine bathrooms, providing ample space for everyone to relax and unwind. High-end finishes throughout elevate the space, combining luxury with everyday comfort. The huge, fenced-in backyard is a perfect retreat for outdoor activities, gardening, or simply relaxing in privacy. And with parking for up to 8 cars, you'll never have to worry about space for guests or family vehicles. This home truly has it all modern, spacious, and designed for both comfort and style. Don't miss out on the opportunity to own this gem in Central Oshawa. Book your showing today! (id:63267)
Home overview
- Cooling Central air conditioning
- Heat source Natural gas
- Heat type Forced air
- Sewer/ septic Sanitary sewer
- # total stories 3
- Fencing Fenced yard
- # parking spaces 8
- Has garage (y/n) Yes
- # full baths 2
- # half baths 1
- # total bathrooms 3.0
- # of above grade bedrooms 6
- Subdivision Central
- Directions 2136820
- Lot size (acres) 0.0
- Listing # E12130194
- Property sub type Single family residence
- Status Active
- Bathroom 1.82m X 2.13m
Level: 2nd - Bathroom 1.82m X 2.13m
Level: 2nd - Primary bedroom 3.65m X 3.35m
Level: 2nd - 3rd bedroom 2.43m X 3.35m
Level: 2nd - 2nd bedroom 3.04m X 3.35m
Level: 2nd - 5th bedroom 3.96m X 4.26m
Level: 3rd - 4th bedroom 3.35m X 4.57m
Level: 3rd - Recreational room / games room 3.35m X 5.48m
Level: Basement - Kitchen 3.35m X 3.65m
Level: Main - Dining room 3.35m X 3.35m
Level: Main - Family room 3.96m X 4.87m
Level: Main - Living room 4.57m X 3.35m
Level: Main
- Listing source url Https://www.realtor.ca/real-estate/28273218/260-athol-street-e-oshawa-central-central
- Listing type identifier Idx

$-1,864
/ Month

