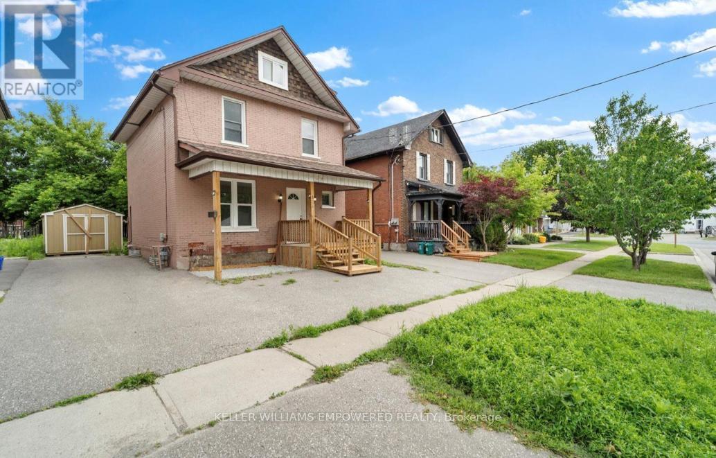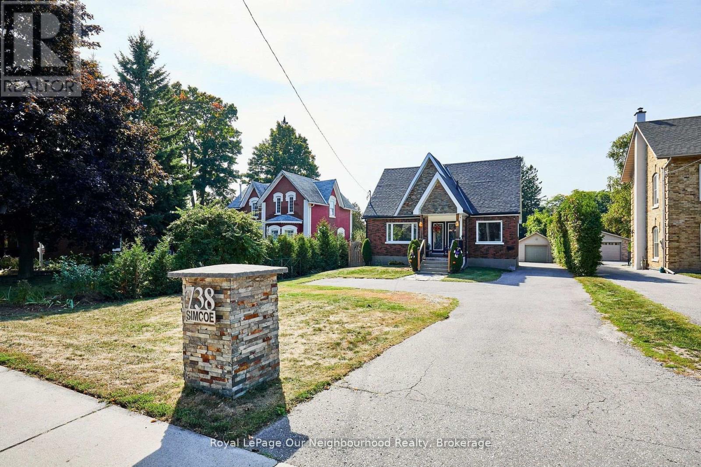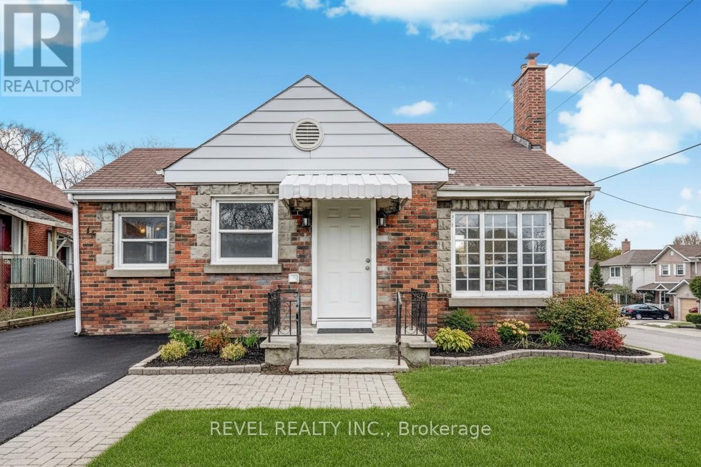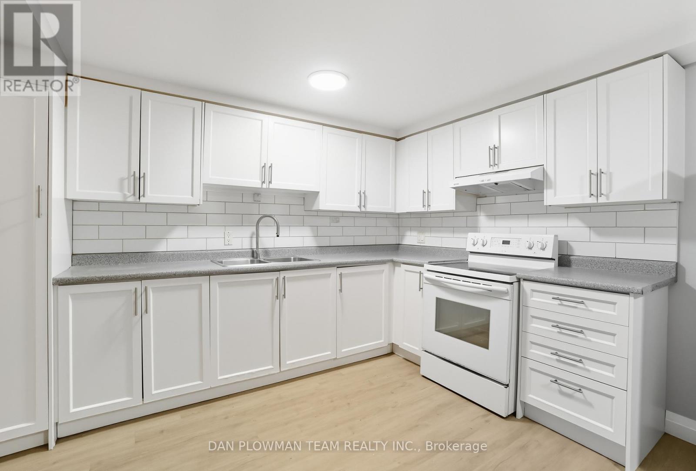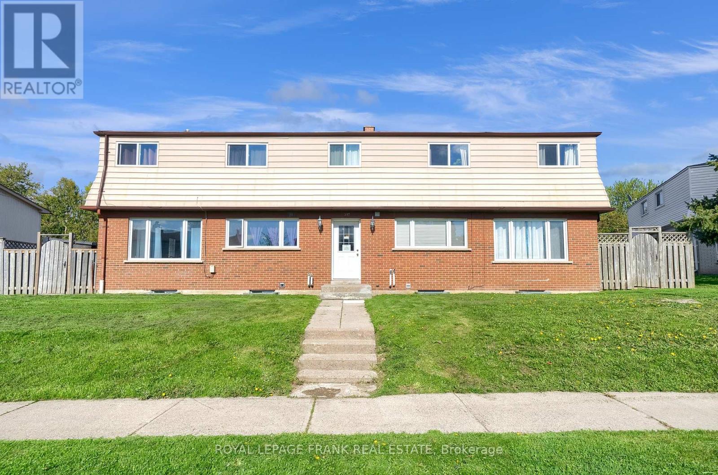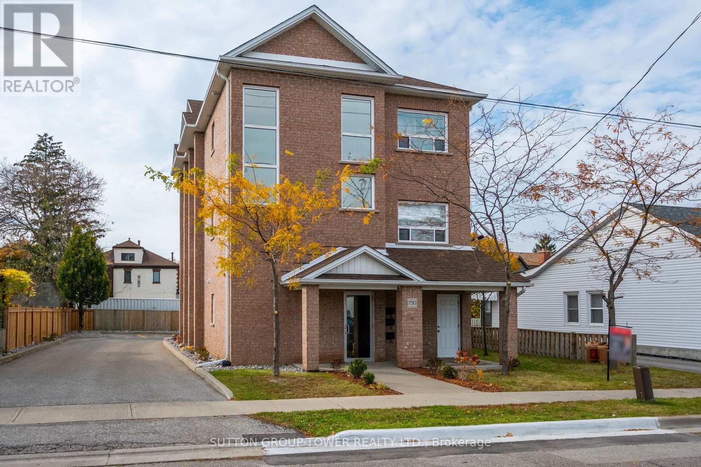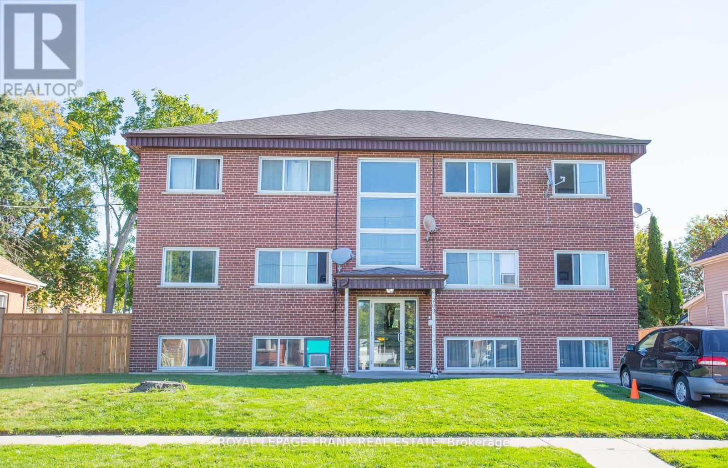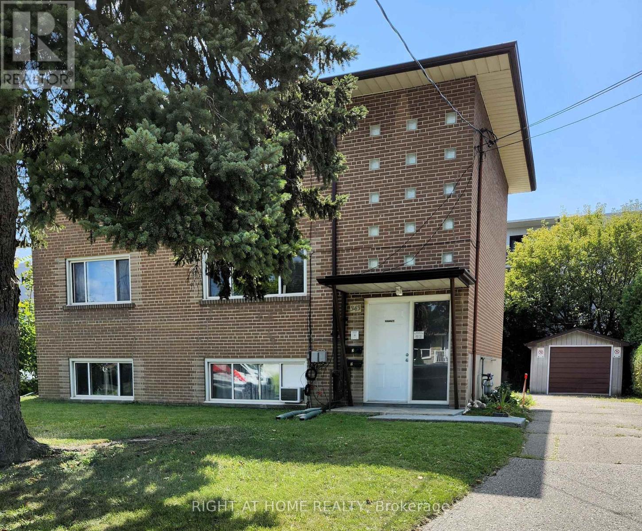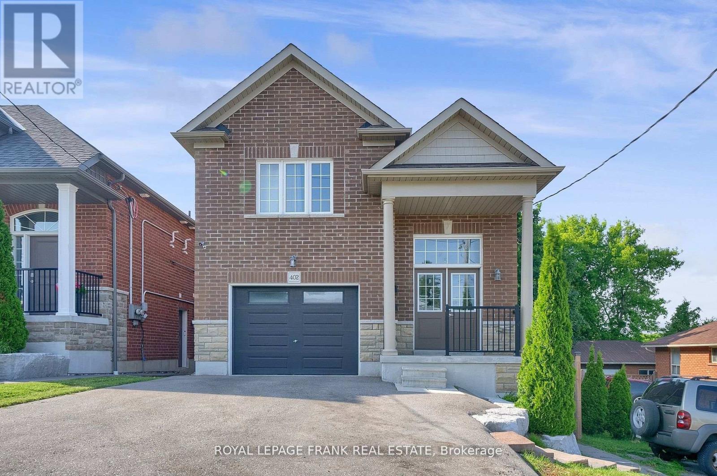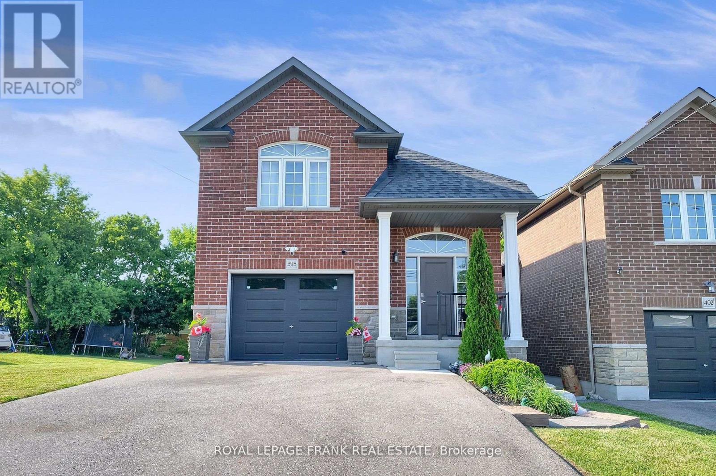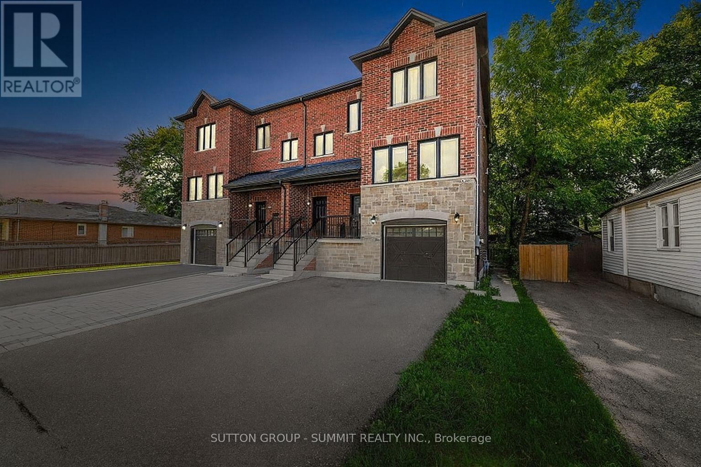- Houseful
- ON
- Oshawa
- Downtown Oshawa
- 264 Athol St E

Highlights
Description
- Time on Houseful67 days
- Property typeMulti-family
- Neighbourhood
- Median school Score
- Mortgage payment
Legal Duplex in Prime Oshawa Location, High-Demand Investment Opportunity. Well-located legal duplex in the heart of Oshawa, offering excellent long-term growth and income potential. This property is ideal for savvy investors looking to add value and capitalize on strong rental demand. Just steps to Costco, major retailers, restaurants, and essential amenities. Public transit (TTC) at your doorstep provides direct connectivity to surrounding areas with GO Station nearby, making it highly attractive to tenants. Each unit offers its own separate entrance and full kitchen. Some updates needed, but the layout and location offer a solid foundation for strong returns. Plenty of upside for those looking to renovate and increase rental income. Surrounded by schools, malls, parks, shopping, and major transit routes, this duplex is located in a high-demand rental corridor with consistent tenant interest and reliable cash flow potential. Whether youre building your portfolio or starting your investment journey, this property offers a rare opportunity to own a legal duplex in a central, walkable Oshawa neighborhood. AI created photos have been added to assist with a vision of what is possible. Make this your next investment project and benefit from a great opportunity! (id:63267)
Home overview
- Heat source Natural gas
- Heat type Forced air
- Sewer/ septic Sanitary sewer
- # total stories 2
- # parking spaces 2
- # full baths 3
- # half baths 1
- # total bathrooms 4.0
- # of above grade bedrooms 8
- Flooring Laminate, carpeted, hardwood
- Subdivision Central
- Lot size (acres) 0.0
- Listing # E12347922
- Property sub type Multi-family
- Status Active
- Bedroom 3.22m X 3.6m
Level: Lower - Utility 3.85m X 3.22m
Level: Lower - Bedroom 3.85m X 3.22m
Level: Lower - Bedroom 3.48m X 2.37m
Level: Main - Bedroom 2.74m X 3.56m
Level: Main - Bedroom 3.45m X 2.91m
Level: Main - Kitchen 4.31m X 2.25m
Level: Main - Kitchen 3.1m X 1.65m
Level: Upper - Bedroom 3.55m X 3.13m
Level: Upper - Bedroom 3.68m X 2.82m
Level: Upper - Bedroom 3.53m X 2.43m
Level: Upper
- Listing source url Https://www.realtor.ca/real-estate/28740825/264-athol-street-e-oshawa-central-central
- Listing type identifier Idx

$-1,331
/ Month

