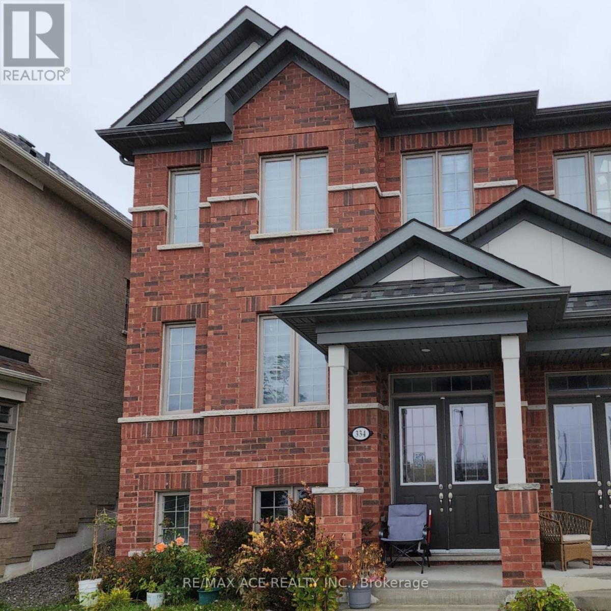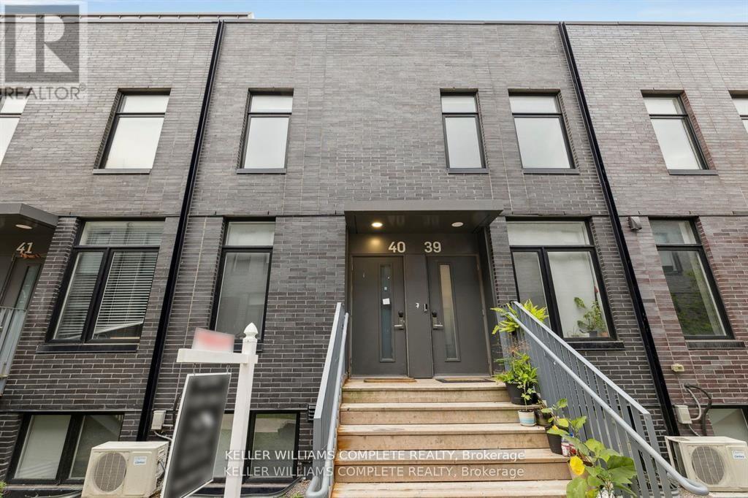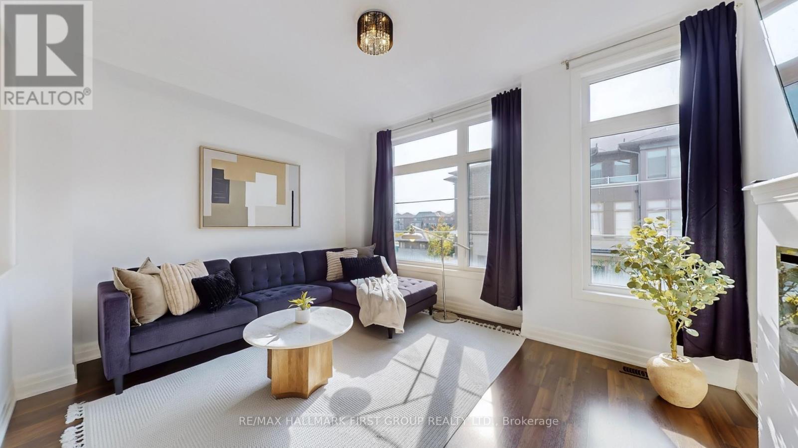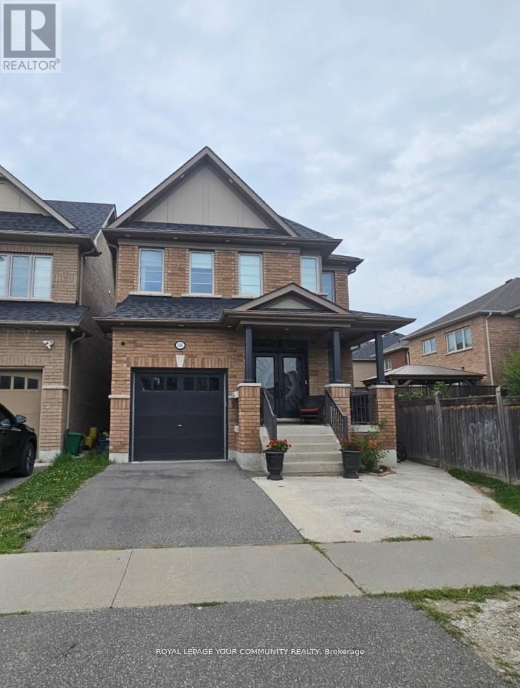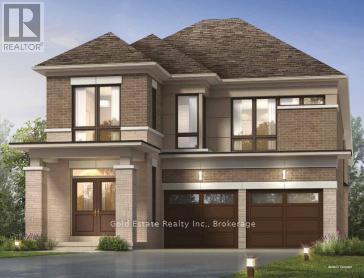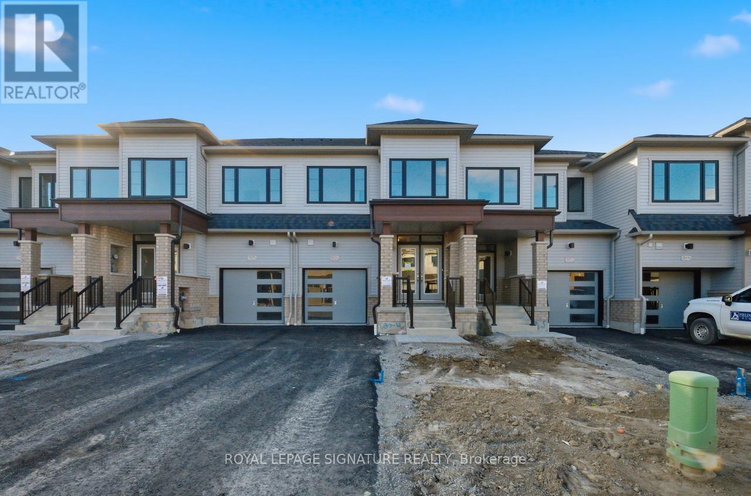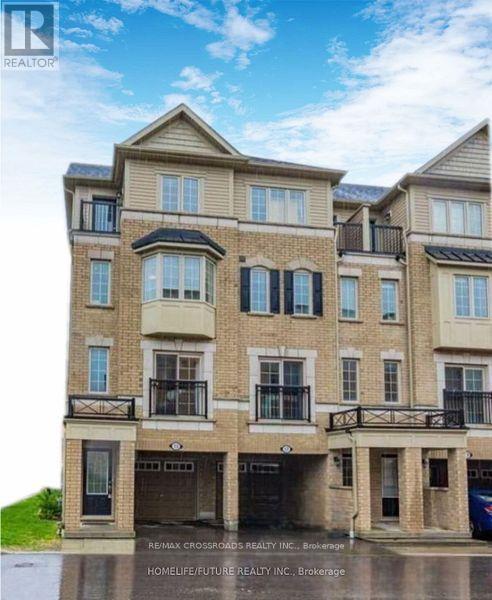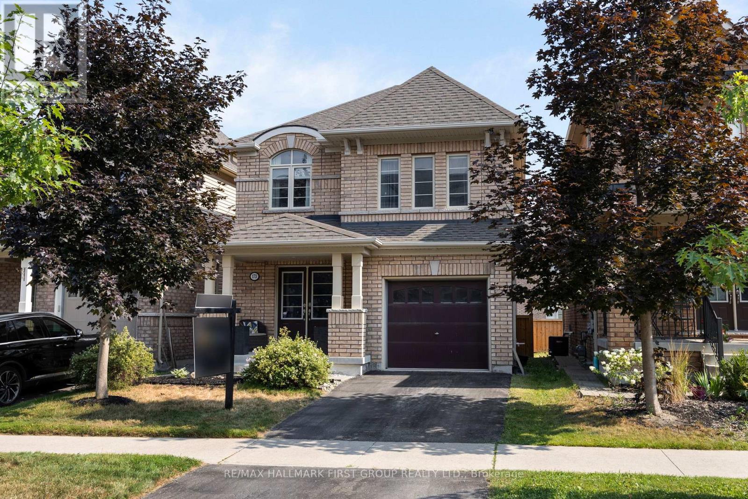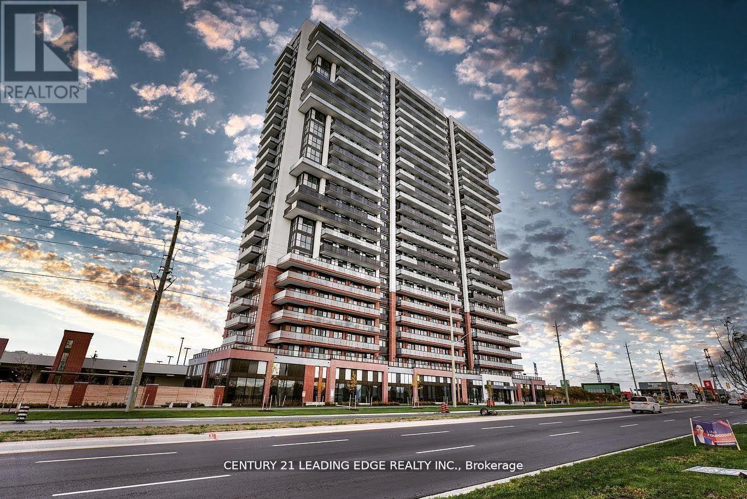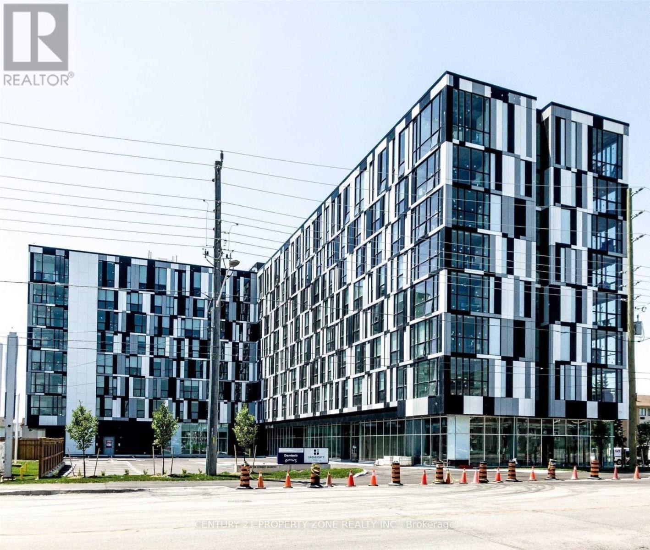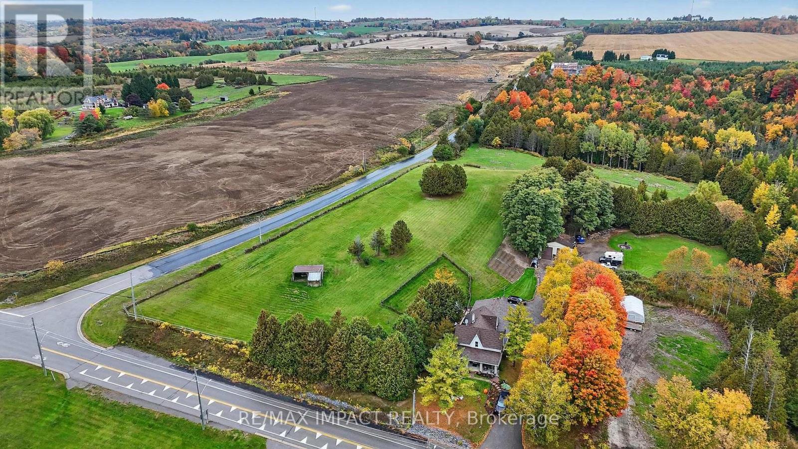
Highlights
Description
- Time on Housefulnew 4 hours
- Property typeSingle family
- Median school Score
- Mortgage payment
Picturesque, Peaceful, Country Living just minutes from the 407. This Spacious two-story home sits on 13.67 Scenic Acres. Set Back from the road surrounded by mature trees. Owner currently rents the front 3 bedroom section of the house for $1,750/per month, tenant would like to stay, vacant possession is possible. Large primary rooms, one pellet stove, one wood stove. Have your in-laws live in the open concept 1 bedroom lower level area with separate entrance, property enjoys large open space with lean to shed where horses have resided. Workshop, metal sided, 31x30', fully insulated, heated, hydro, water. Loft on upper right side, two 10x14' overhead doors, ample parking, & access from both roads. Property has large areas of manicured lawns. Included; 2 propane furnaces 2021, two electric water heaters 2021, two air conditioner units 2021, fenced in dog run. Home roof is 2014. (id:63267)
Home overview
- Cooling Central air conditioning
- Heat source Propane
- Heat type Forced air
- Sewer/ septic Septic system
- # total stories 2
- # parking spaces 14
- Has garage (y/n) Yes
- # full baths 3
- # half baths 1
- # total bathrooms 4.0
- # of above grade bedrooms 6
- Flooring Hardwood, carpeted
- Subdivision Rural oshawa
- Lot size (acres) 0.0
- Listing # E12497458
- Property sub type Single family residence
- Status Active
- Bedroom 4.2m X 3.6m
Level: 2nd - Bedroom 3.9m X 3.6m
Level: 2nd - Kitchen 4.5m X 4.2m
Level: Basement - Bedroom 3.1m X 3.1m
Level: Basement - Living room 4.2m X 4.2m
Level: Basement - Kitchen 4.5m X 3.6m
Level: Main - Dining room 3.2m X 3m
Level: Main - Bedroom 5.7m X 3.6m
Level: Main - Living room 4.8m X 6m
Level: Main - Primary bedroom 4.8m X 3.9m
Level: Main - Kitchen 3.6m X 2.7m
Level: Main - Living room 7.3m X 4.5m
Level: Main
- Listing source url Https://www.realtor.ca/real-estate/29055119/272-raglan-road-w-oshawa-rural-oshawa
- Listing type identifier Idx

$-3,331
/ Month

