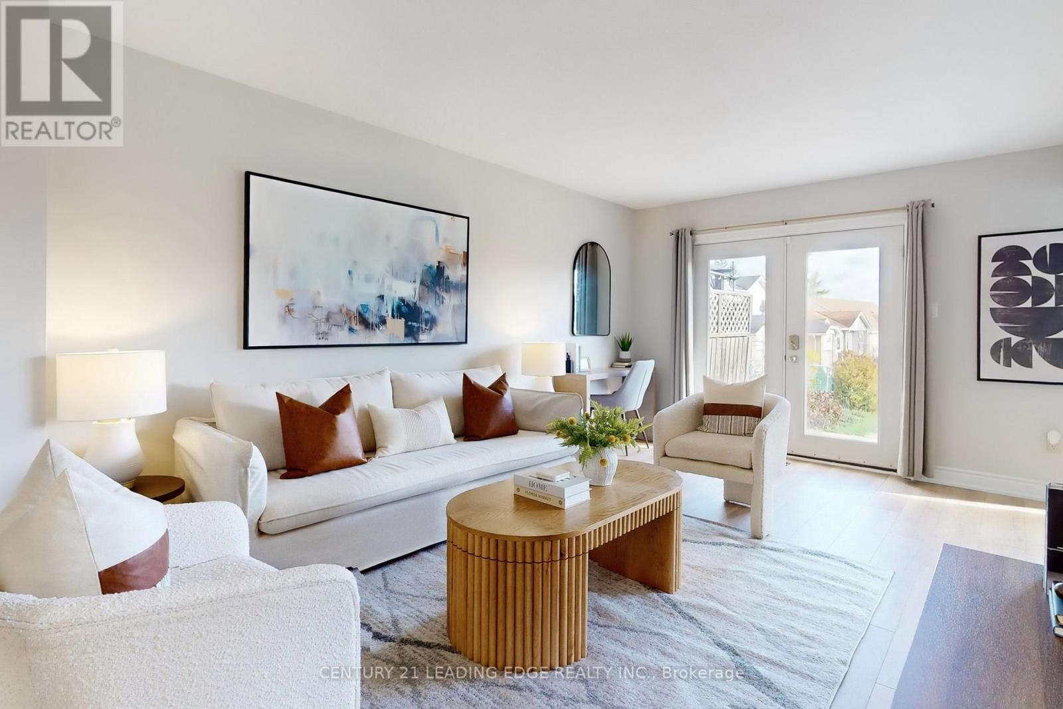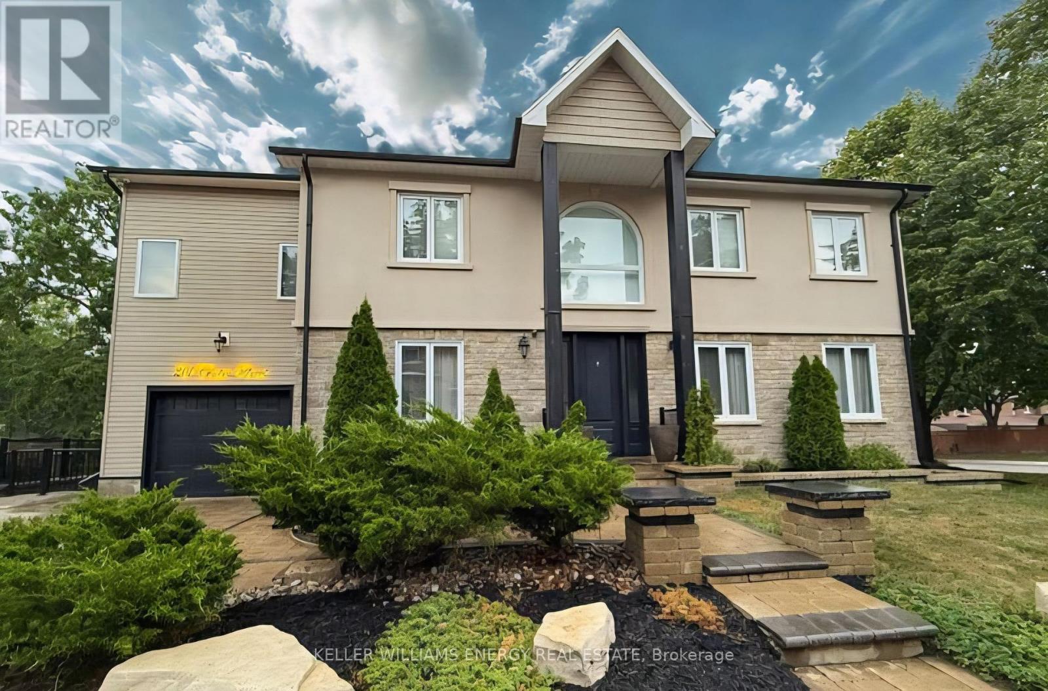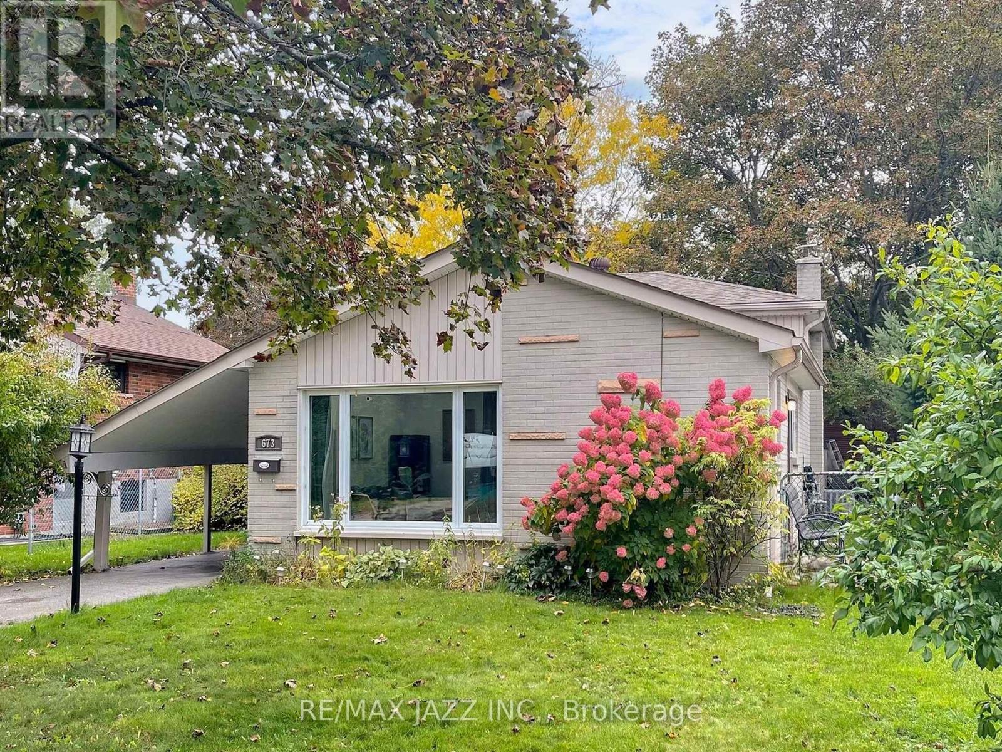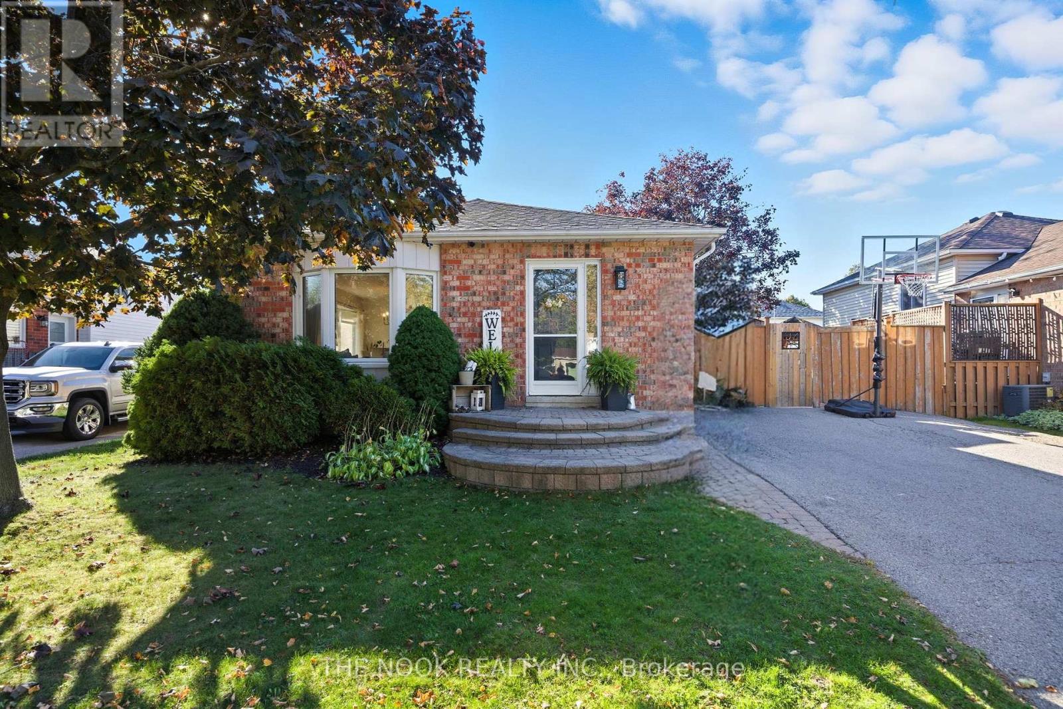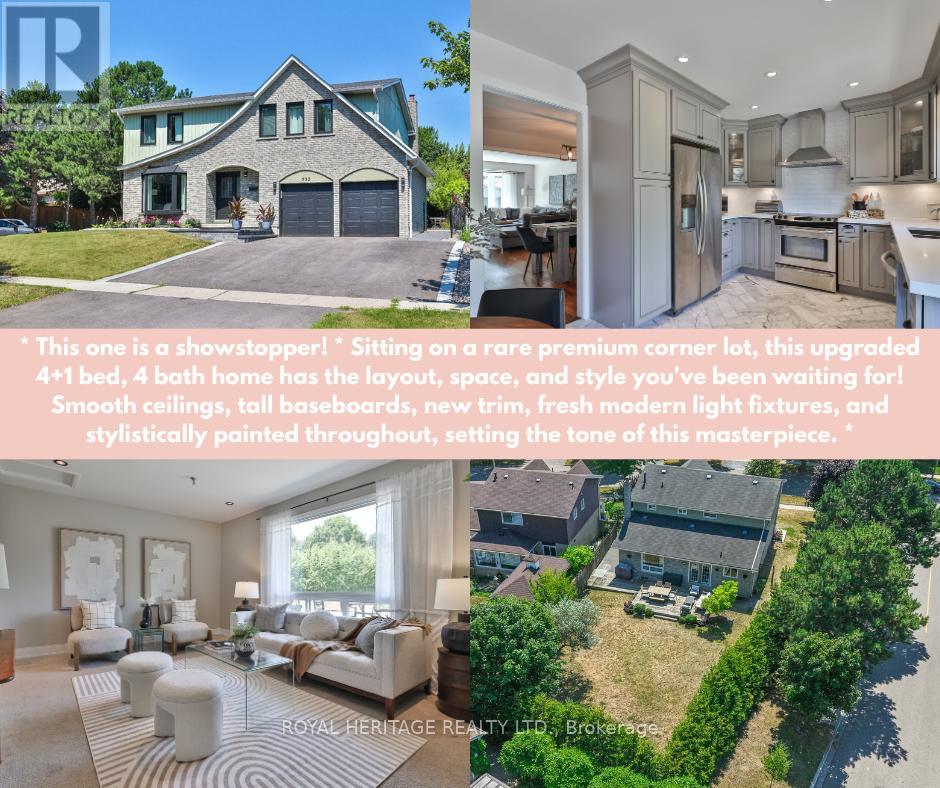- Houseful
- ON
- Oshawa
- Windfields
- 288 Pimlico Dr
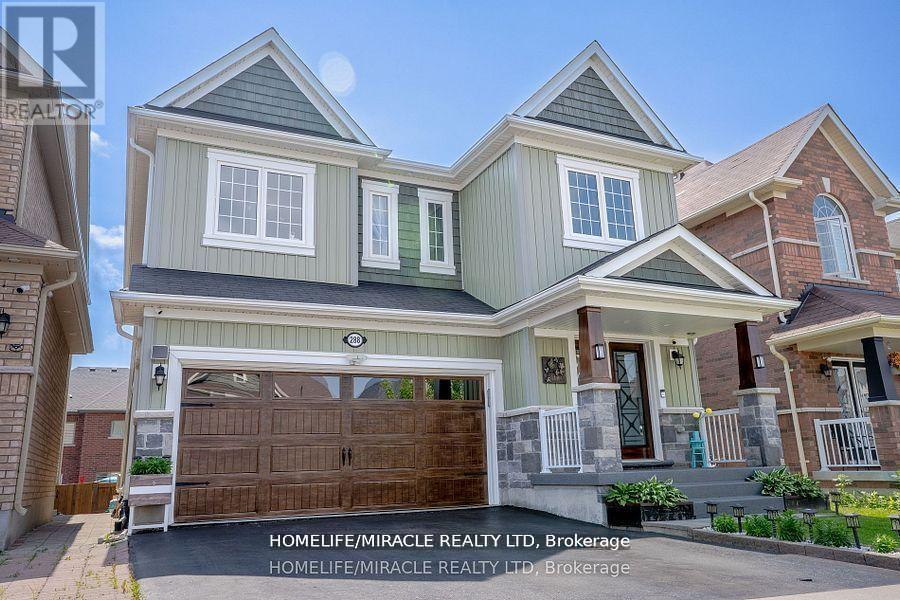
Highlights
Description
- Time on Houseful24 days
- Property typeSingle family
- Neighbourhood
- Median school Score
- Mortgage payment
MOTIVATED SELLERS! Stunning Upgraded Home with Income Potential! Welcome to this beautifully upgraded 4-bedroom, 4-bathroom home offering modern elegance, functionality, and space for the whole family plus an incredible income or in-law suite potential. Step inside to a bright and open main floor featuring pot lights throughout, modern light fixtures, and an updated kitchen thats a delight to behold. Enjoy quartz countertops with waterfall edges, a matching quartz backsplash, pot filler, stainless steel appliances, and spruced up cabinets all designed for both style and function. Upstairs, you'll find 4 spacious bedrooms including a primary bedroom with its own private 4-piece ensuite and a beautifully finished bathroom. The fully finished basement adds even more value, complete with 3 additional bedrooms, a second kitchen, 3-piece bathroom, and flex spaces ideal for a den, storage, or home office setup. Outside, enjoy curb appeal and convenience with a private driveway leading to a double car garage, upgraded in 2023 with an automatic insulated door. Exterior pot lights add a stylish and secure touch for evening ambiance. Additional upgrades include a NEST smart thermostat for energy-efficient comfort year-round. Great Location: Close To Costco, Shopping Centres, Parks, Golf courses, UOIT, Durham College, And Just Minutes To Highway 407. Don't miss this incredible opportunity to own a move-in ready home with thoughtful upgrades and basement suite potential. Book your private showing today! (id:63267)
Home overview
- Cooling Central air conditioning
- Heat source Natural gas
- Heat type Forced air
- Sewer/ septic Sanitary sewer
- # total stories 2
- # parking spaces 4
- Has garage (y/n) Yes
- # full baths 3
- # half baths 1
- # total bathrooms 4.0
- # of above grade bedrooms 7
- Community features Community centre
- Subdivision Windfields
- Lot size (acres) 0.0
- Listing # E12429113
- Property sub type Single family residence
- Status Active
- Bathroom 4.39m X 3.03m
Level: 2nd - 2nd bedroom 4.2m X 3.9m
Level: 2nd - Bathroom 2.85m X 1.84m
Level: 2nd - Primary bedroom 7.36m X 4.31m
Level: 2nd - 4th bedroom 4.8m X 3.67m
Level: 2nd - 3rd bedroom 4.91m X 4.24m
Level: 2nd - Bedroom 3.03m X 2.56m
Level: Basement - Bedroom 3.75m X 2.4m
Level: Basement - Bedroom 3.04m X 2.01m
Level: Basement - Living room 4.7m X 3.6m
Level: Basement - Bathroom 3.41m X 2.02m
Level: Basement - Kitchen 5.86m X 4.26m
Level: Main - Bathroom 2.85m X 1.84m
Level: Main - Living room 4.47m X 4.1m
Level: Main - Dining room 4.24m X 3.49m
Level: Main
- Listing source url Https://www.realtor.ca/real-estate/28918111/288-pimlico-drive-oshawa-windfields-windfields
- Listing type identifier Idx

$-3,010
/ Month



