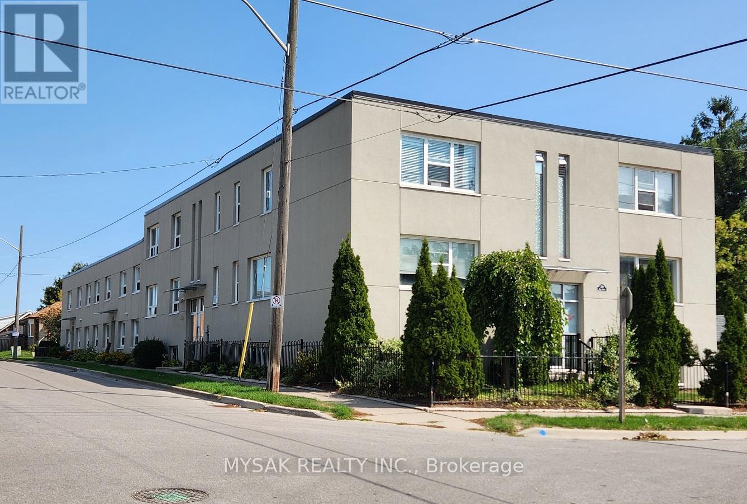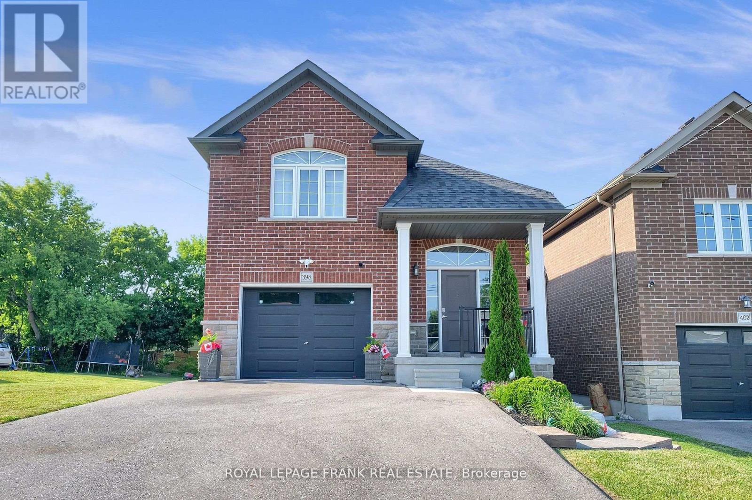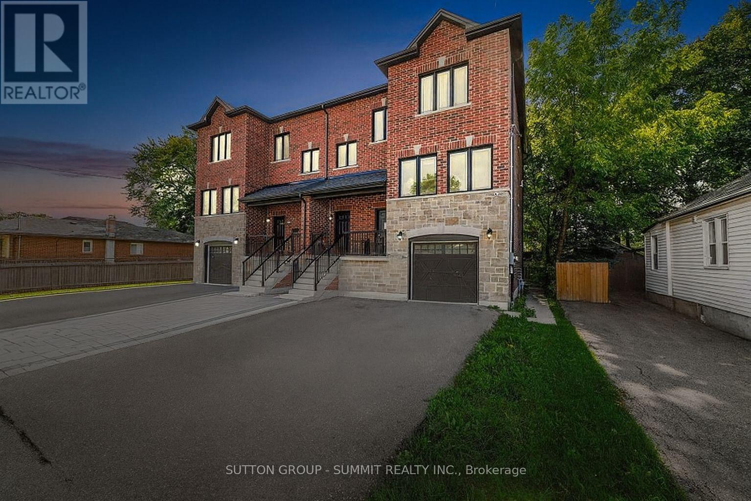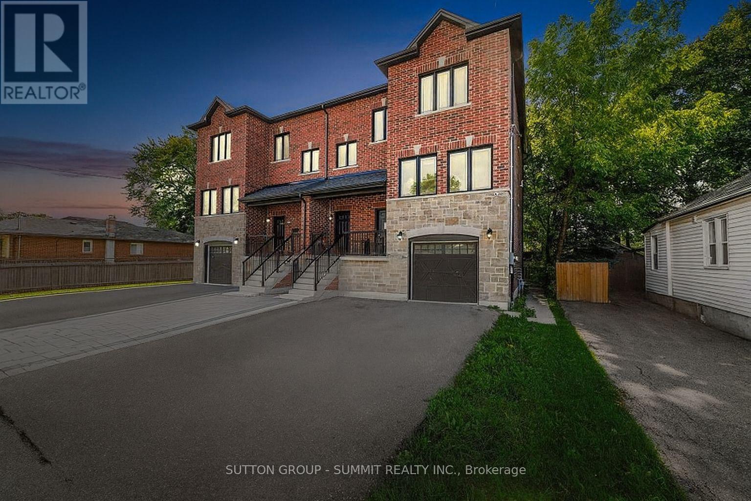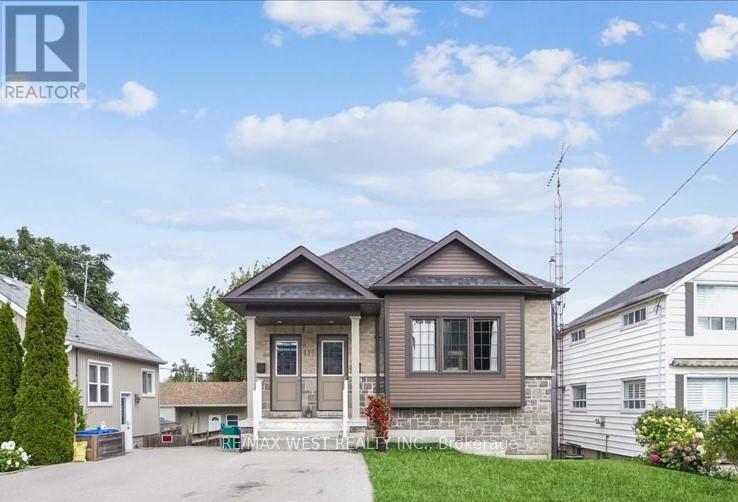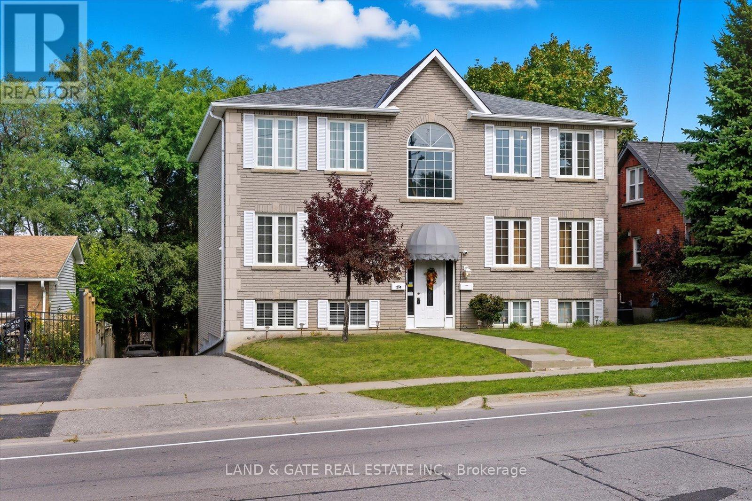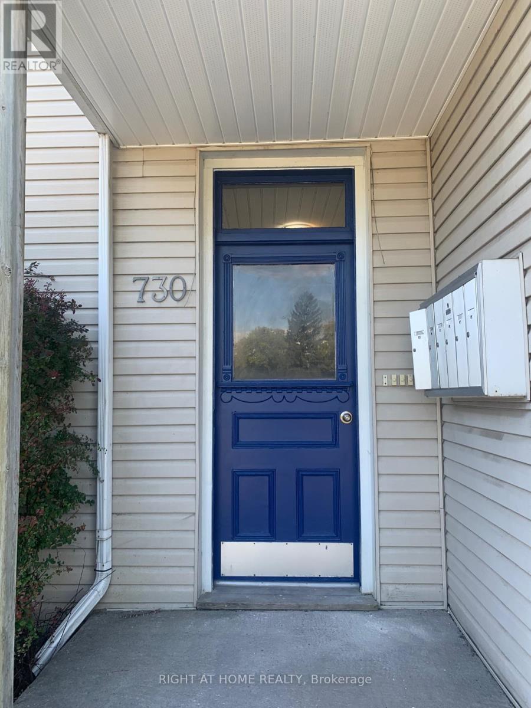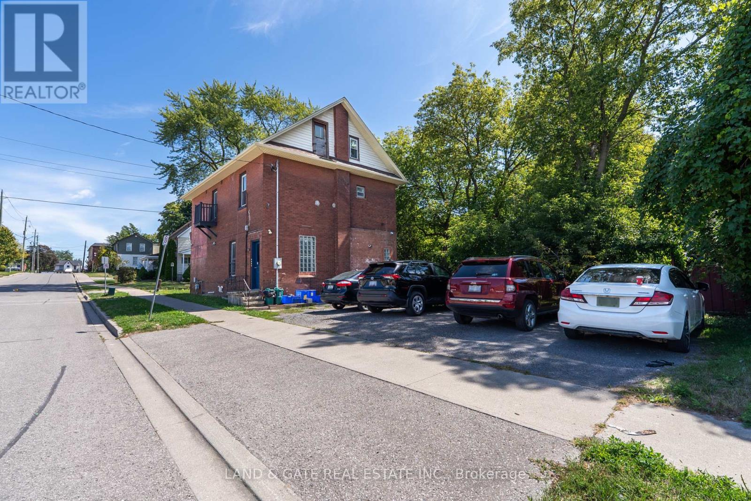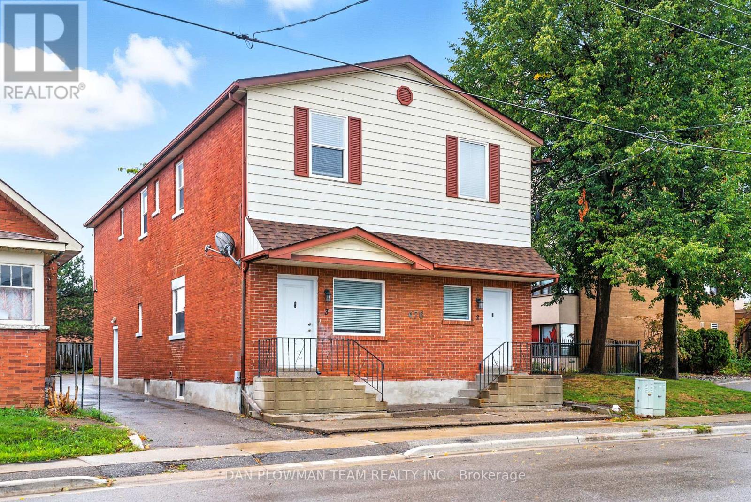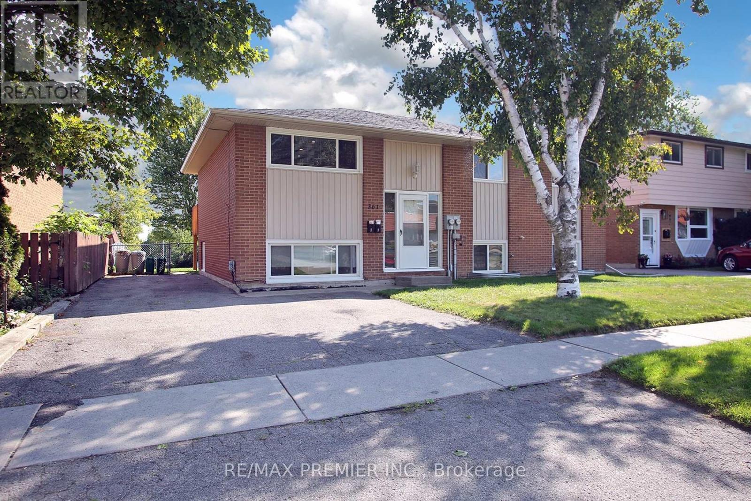- Houseful
- ON
- Oshawa
- Downtown Oshawa
- 295 Arthur St
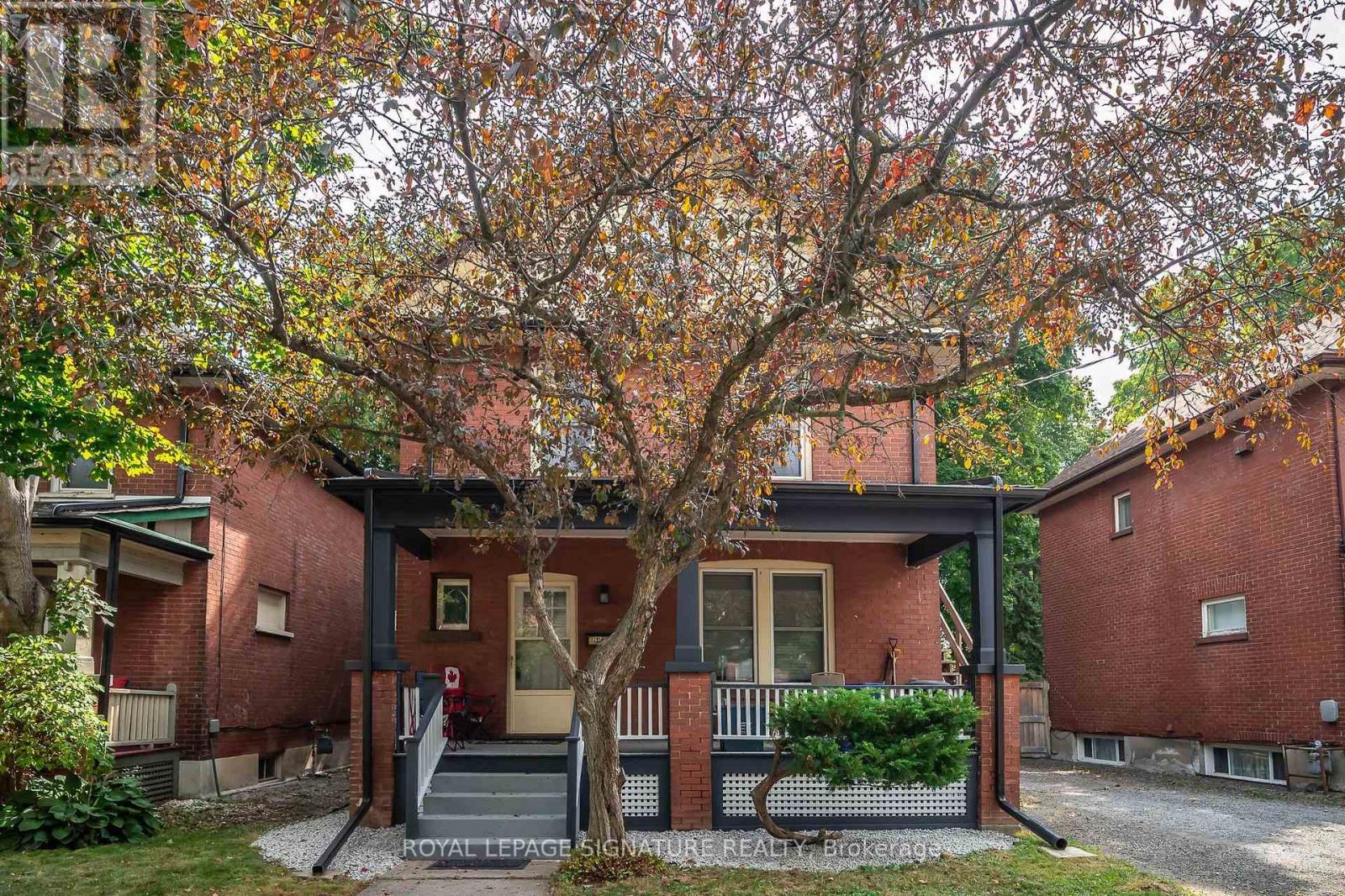
Highlights
This home is
20%
Time on Houseful
3 Days
School rated
5.2/10
Oshawa
-1.45%
Description
- Time on Housefulnew 3 days
- Property typeMulti-family
- Neighbourhood
- Median school Score
- Mortgage payment
Better Than A GIC, Less Volatile Than The Stock Market! Solid Turnkey Investment That Makes Financial Sense. Beautifully Renovated Triplex W/A Modern Open Concept Condo Like Feel. 2-2 Bedroom Units (On Main & 2nd Floors), 1-1 Bdrm Unit On Upper Floor Plus A Bonus 1 Bdrm Basement Apt W/ Separate Entrance At Rear. 3 Units Currently Rented By Long Term Tenants. Basement Vacant . Many Updates: Roof, Furnace, C/Air, Bathrooms, Kitchens, Floors, Appliances, Gutters& Downspouts. As Per Seller: Hardwired, Interconnected Smoke & Co2 Alarms, Ceilings In Units Have 5/8 Drywall W/ Soundproofing. Coin Operated Laundry On Premises. Home Inspection Report Available Floor Plans & Income Statement Attached. (id:63267)
Home overview
Amenities / Utilities
- Cooling Central air conditioning
- Heat source Natural gas
- Heat type Forced air
- Sewer/ septic Sanitary sewer
Exterior
- # total stories 2
- # parking spaces 4
Interior
- # full baths 4
- # total bathrooms 4.0
- # of above grade bedrooms 6
- Flooring Laminate
Location
- Subdivision Central
Overview
- Lot size (acres) 0.0
- Listing # E12415530
- Property sub type Multi-family
- Status Active
Rooms Information
metric
- Kitchen 4.35m X 4.23m
Level: 2nd - Living room 4.35m X 4.23m
Level: 2nd - Primary bedroom 3.61m X 3.86m
Level: 2nd - Living room 4.16m X 3.12m
Level: 3rd - Kitchen 3.79m X 5.49m
Level: 3rd - Primary bedroom 3.11m X 2.99m
Level: 3rd - Kitchen 3.66m X 3.06m
Level: Basement - Bedroom 3.96m X 3.35m
Level: Basement - Living room 3.66m X 3.06m
Level: Basement - Mudroom 1.83m X 2.74m
Level: Basement - 2nd bedroom 2.93m X 3.42m
Level: Ground - Living room 4.63m X 4.6m
Level: Ground - Primary bedroom 3.64m X 3.42m
Level: Ground - Kitchen 4.63m X 4.6m
Level: Ground
SOA_HOUSEKEEPING_ATTRS
- Listing source url Https://www.realtor.ca/real-estate/28888904/295-arthur-street-oshawa-central-central
- Listing type identifier Idx
The Home Overview listing data and Property Description above are provided by the Canadian Real Estate Association (CREA). All other information is provided by Houseful and its affiliates.

Lock your rate with RBC pre-approval
Mortgage rate is for illustrative purposes only. Please check RBC.com/mortgages for the current mortgage rates
$-2,333
/ Month25 Years fixed, 20% down payment, % interest
$
$
$
%
$
%

Schedule a viewing
No obligation or purchase necessary, cancel at any time

