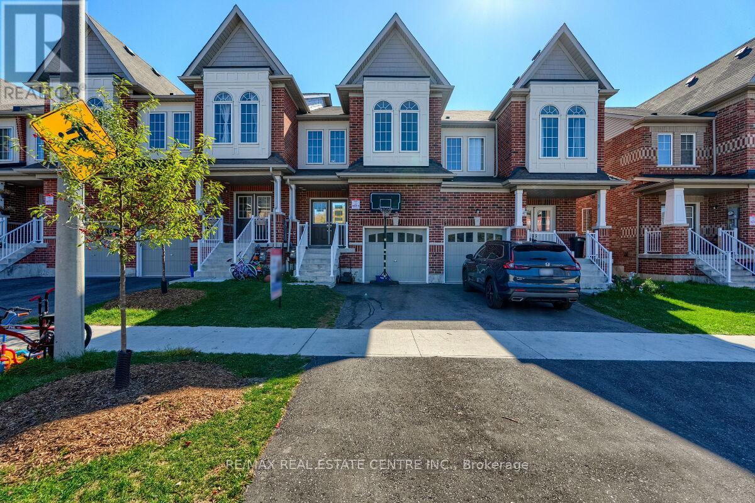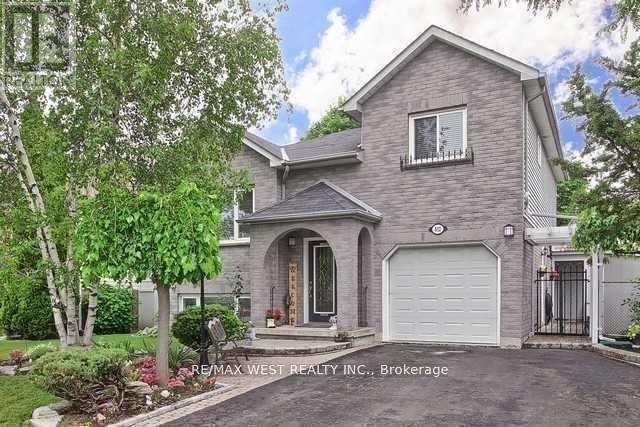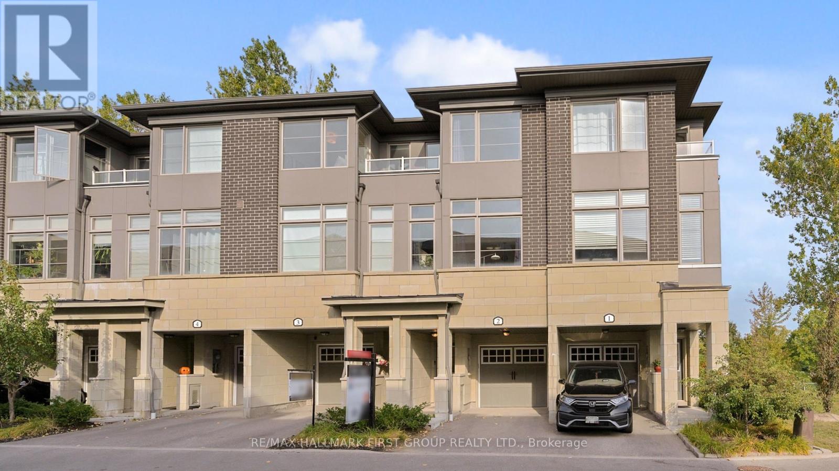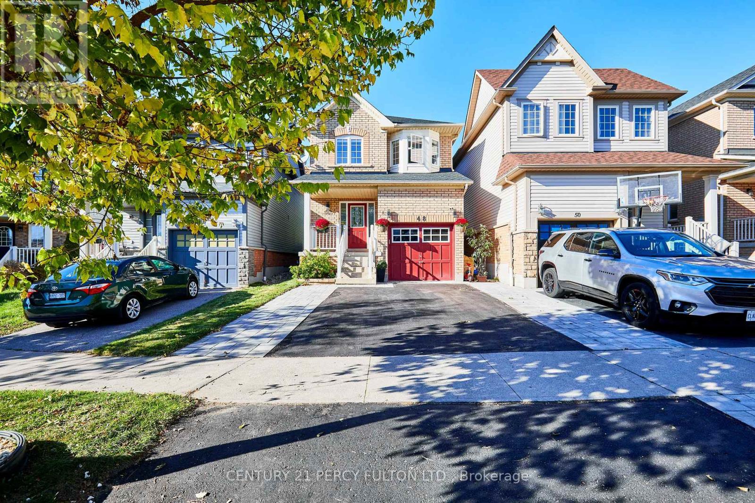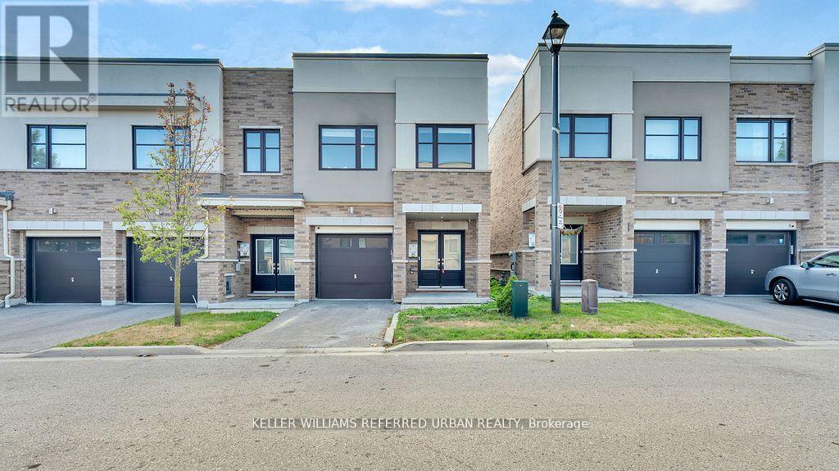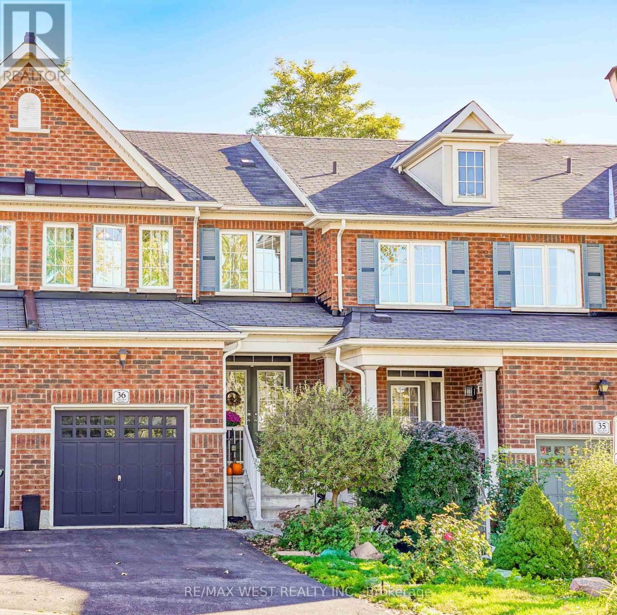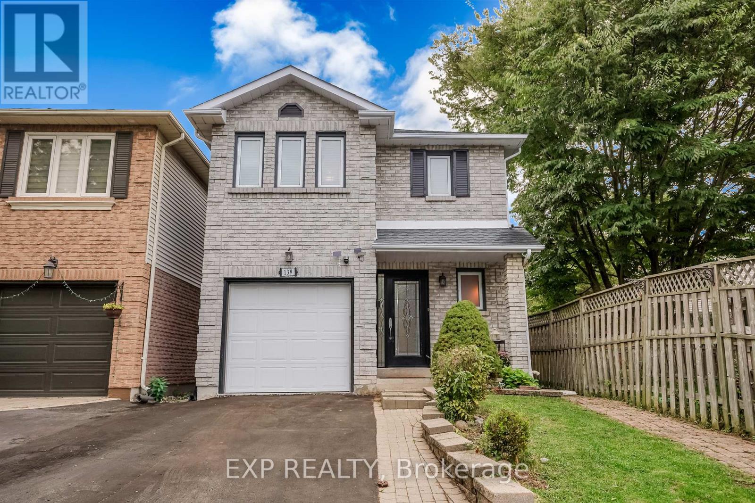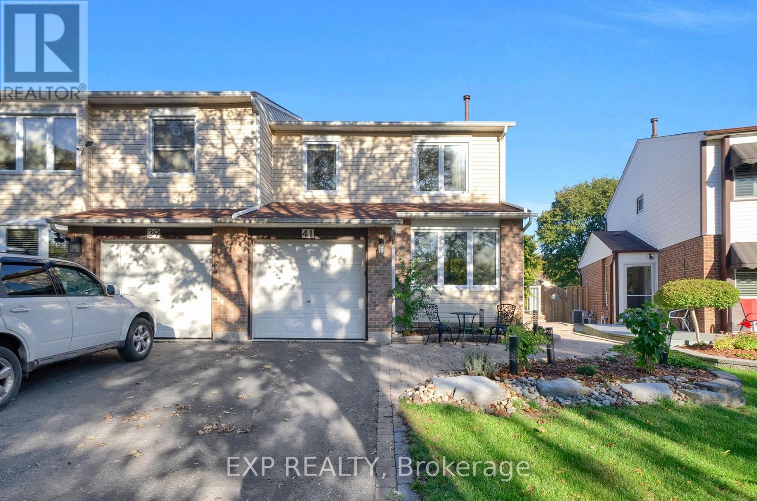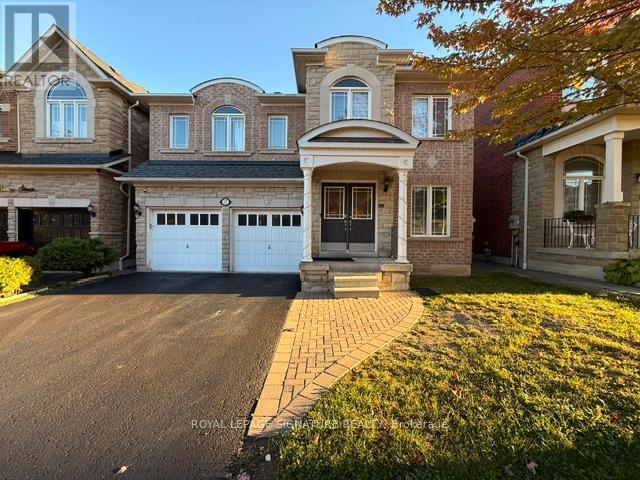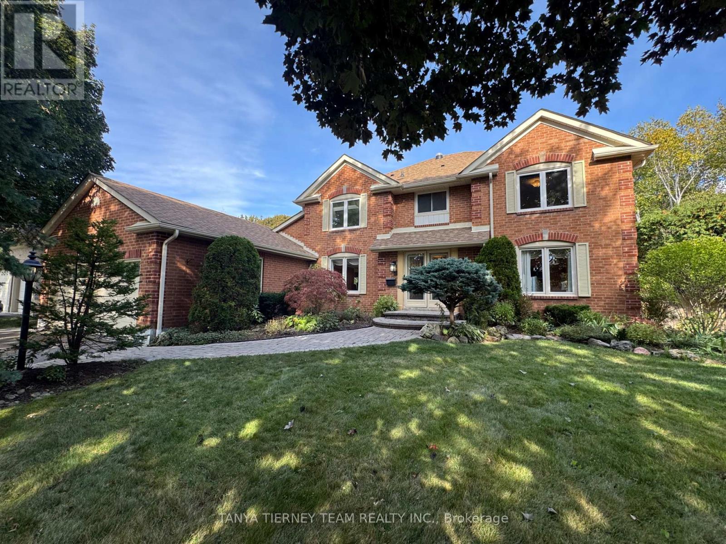- Houseful
- ON
- Oshawa
- McLaughlin
- 296 Thornton Rd N
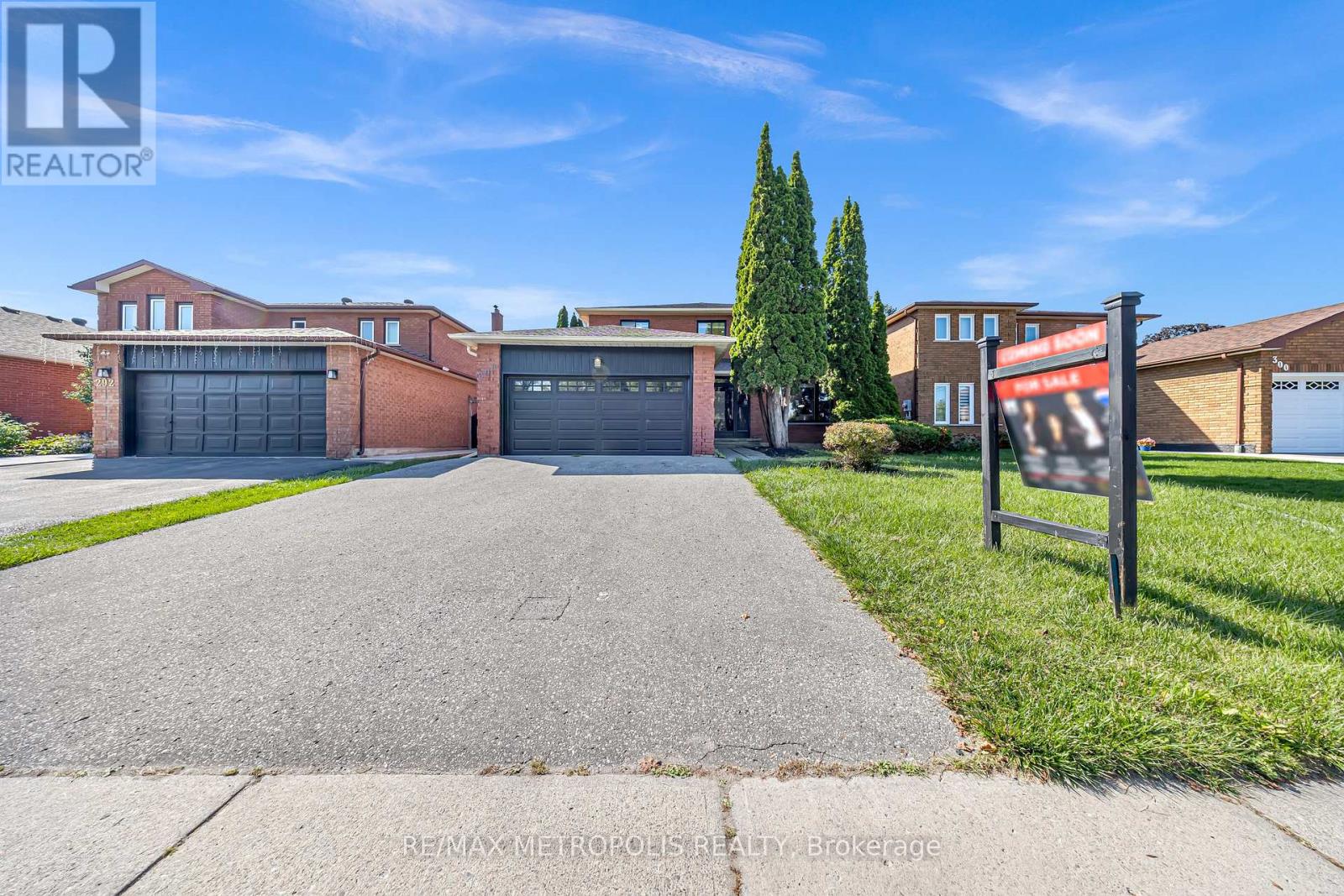
Highlights
Description
- Time on Housefulnew 6 hours
- Property typeSingle family
- Neighbourhood
- Median school Score
- Mortgage payment
Where Luxury Meets Lifestyle! This custom-finished 5+3 bedroom home in the heart of McLaughlin is a true showstopper fully renovated from top to bottom with unmatched craftsmanship and attention to detail. Designed for modern living, this home seamlessly blends elegance, functionality, and comfort throughout. Step into a chef-inspired kitchen featuring sleek custom cabinetry, quartz countertops, high-end finishes, and contemporary lighting a perfect space for cooking and entertaining. The open-concept main floor boasts spacious living and dining areas with designer accent walls, premium flooring, and oversized windows that fill every room with natural light. The finished basement offers 3 additional bedrooms and a large, versatile living area ideal for extended family or guests. With $$$ spent on renovations, no detail has been overlooked from modern fixtures and finishes to thoughtful layout upgrades that enhance everyday living. Enjoy a 2-car garage, private backyard, and a prime location surrounded by parks, schools, and green spaces. Conveniently located minutes from Lakeridge Hospital, Hwy 401, Hwy 407, and the GO Train, this home is perfect for families and commuters alike .A rare find that blends luxury, design, and practicality truly move-in ready and one of a kind! (id:63267)
Home overview
- Cooling Central air conditioning
- Heat source Natural gas
- Heat type Forced air
- Sewer/ septic Sanitary sewer
- # total stories 2
- # parking spaces 4
- Has garage (y/n) Yes
- # full baths 3
- # half baths 2
- # total bathrooms 5.0
- # of above grade bedrooms 8
- Flooring Laminate
- Subdivision Mclaughlin
- Directions 1988362
- Lot size (acres) 0.0
- Listing # E12457775
- Property sub type Single family residence
- Status Active
- 4th bedroom 3.35m X 3.15m
Level: 2nd - 3rd bedroom 3.46m X 3.44m
Level: 2nd - 2nd bedroom 3.85m X 3.48m
Level: 2nd - Primary bedroom 6.36m X 3.62m
Level: 2nd - Laundry Measurements not available
Level: Basement - Bedroom Measurements not available
Level: Basement - Bedroom Measurements not available
Level: Basement - Bedroom Measurements not available
Level: Basement - Kitchen Measurements not available
Level: Basement - Family room Measurements not available
Level: Basement - Family room 5.25m X 3.34m
Level: Main - Laundry Measurements not available
Level: Main - Kitchen 3.56m X 3.63m
Level: Main - Eating area 3.04m X 4m
Level: Main - Dining room 3.45m X 3.35m
Level: Main - Office 3.34m X 2.92m
Level: Main - Living room 3.45m X 4.55m
Level: Main
- Listing source url Https://www.realtor.ca/real-estate/28979666/296-thornton-road-n-oshawa-mclaughlin-mclaughlin
- Listing type identifier Idx

$-3,333
/ Month

