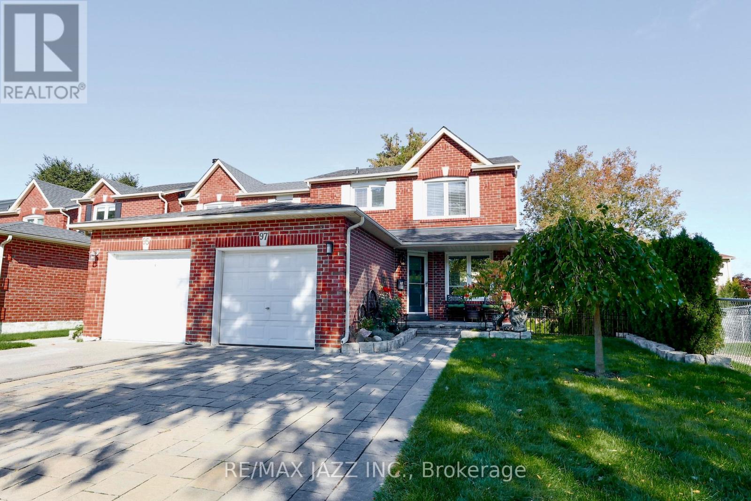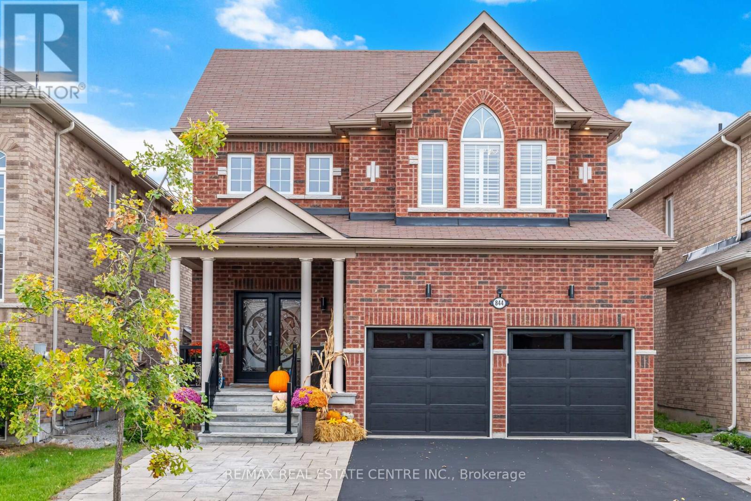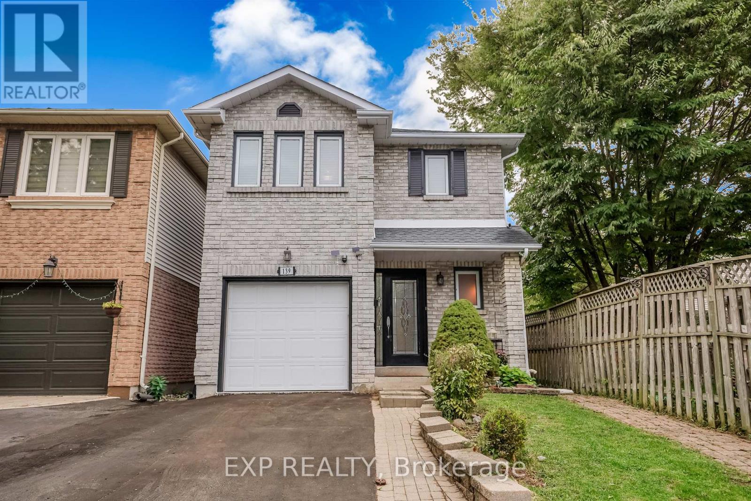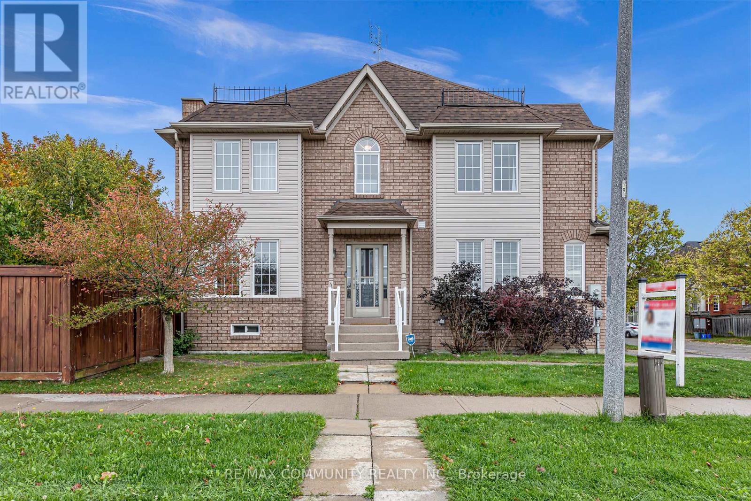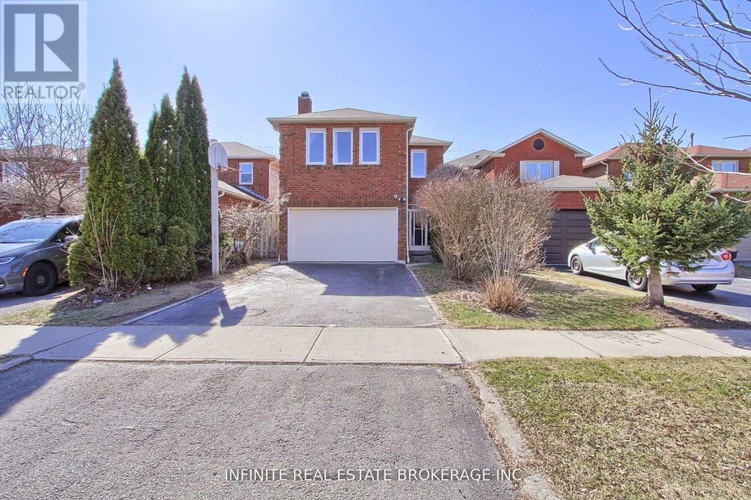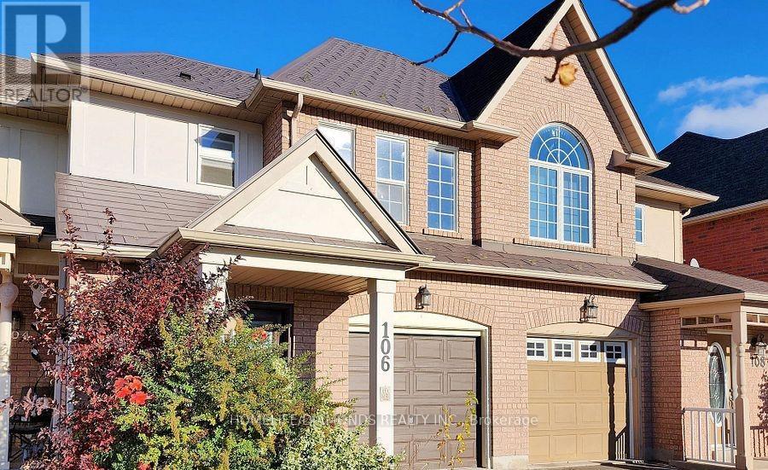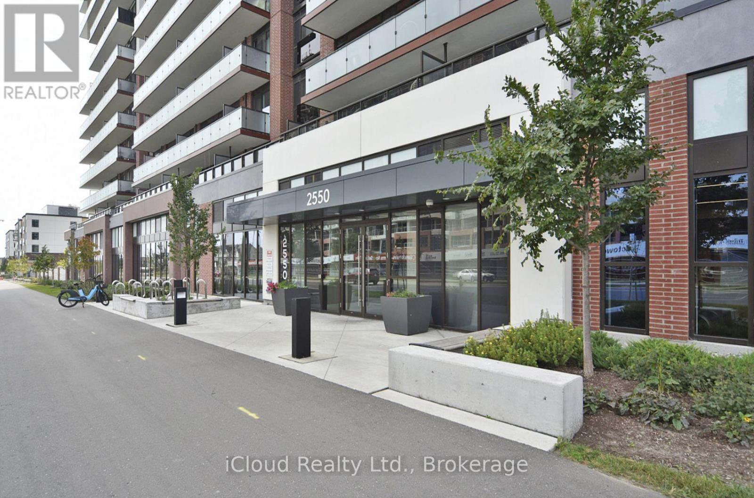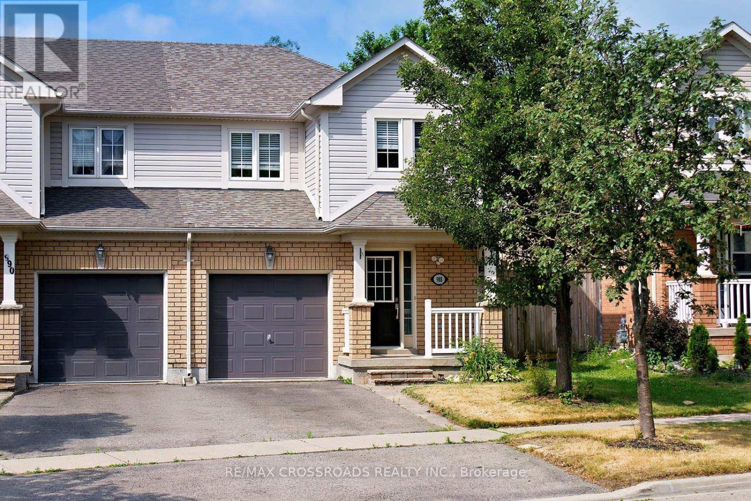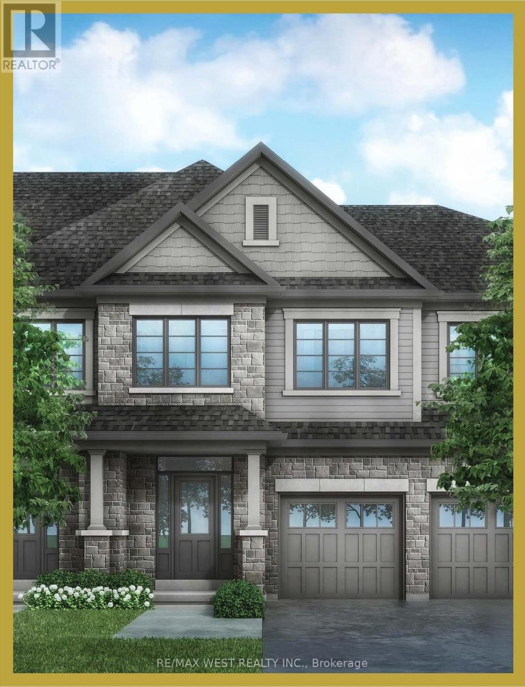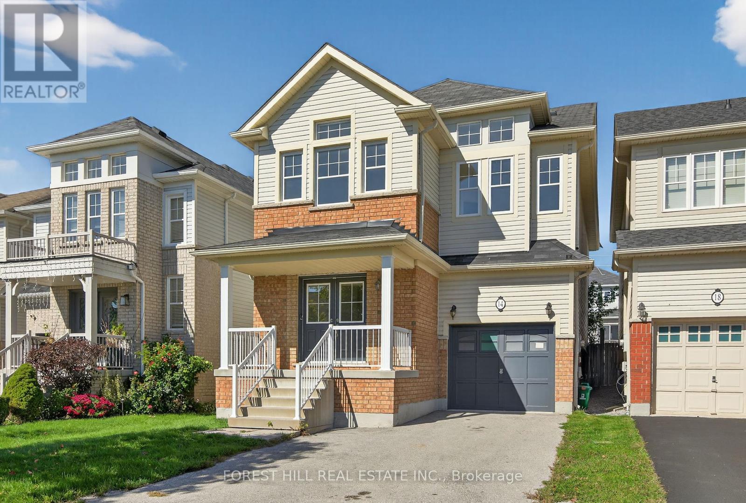- Houseful
- ON
- Oshawa
- Downtown Oshawa
- 30 Cadillac Ave N
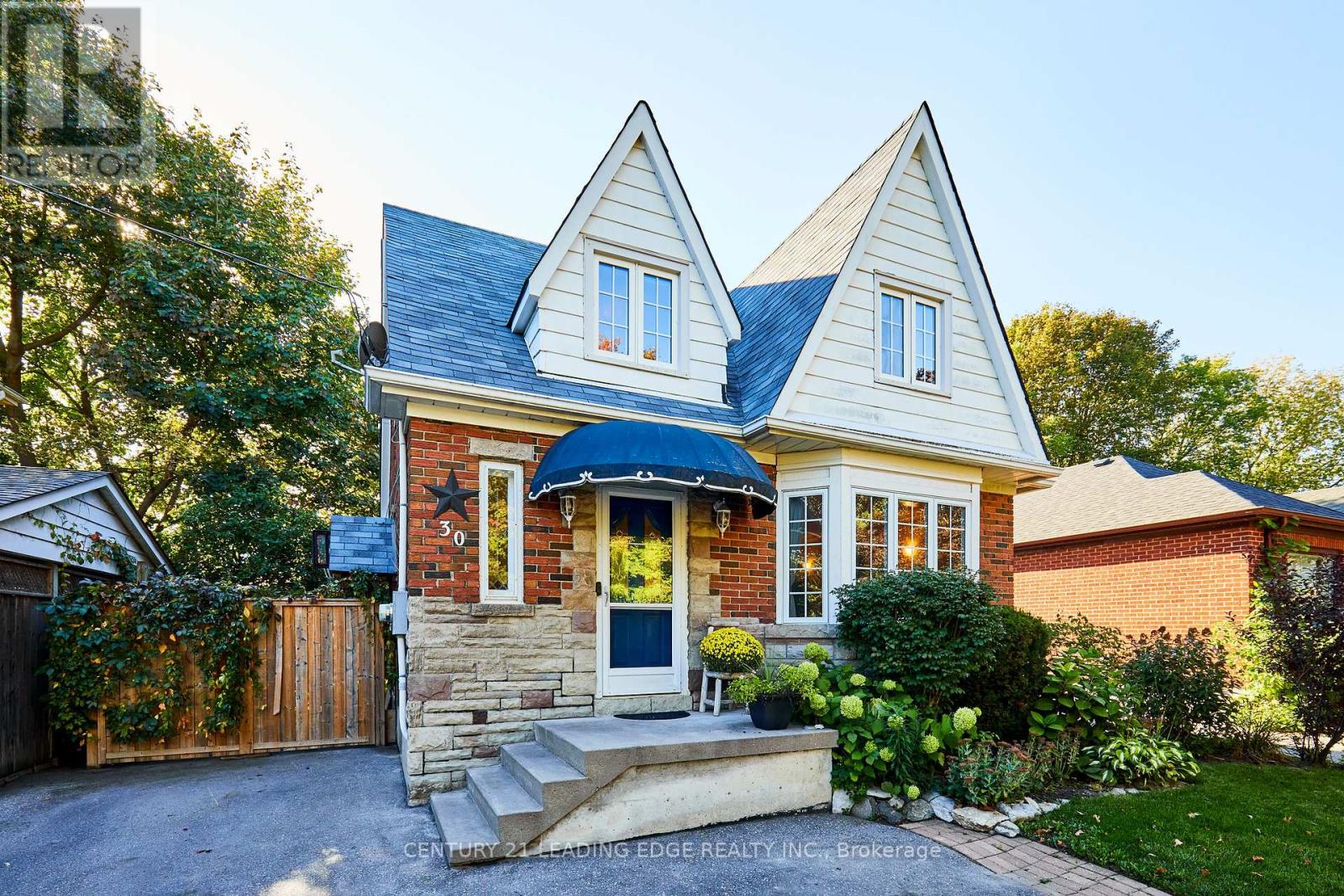
Highlights
Description
- Time on Houseful9 days
- Property typeSingle family
- Neighbourhood
- Median school Score
- Mortgage payment
Welcome to this delightful 3-bedroom detached home, perfectly nestled in the highly sought after O'Neill community. Boasting a private side entrance, this inviting residence is just steps from top-rated schools, shopping, and beautiful parks everything your family needs, right at your doorstep. Step inside to a spacious main floor featuring elegant archways, a cozy gas fireplace, and a separate dining room ideal for both everyday living and entertaining. The eat-in kitchen offers plenty of space and a convenient walkout to a large deck, perfect for morning coffee or evening meals outdoors. Out back, you'll find a fully fenced, private yard, ideal for hosting family BBQs or simply relaxing. A kids swing and play set are already in place and they're yours to keep, if you wish. This Home has a side entrance and a 3 piece bath in the basement just waiting for you finishing touch. This warm and welcoming home combines comfort, convenience, and character in one of the area's most family-friendly neighbourhoods. Don't miss this opportunity (id:63267)
Home overview
- Cooling Central air conditioning
- Heat source Natural gas
- Heat type Forced air
- Sewer/ septic Sanitary sewer
- # total stories 2
- Fencing Fenced yard
- # parking spaces 3
- # full baths 2
- # total bathrooms 2.0
- # of above grade bedrooms 3
- Flooring Hardwood
- Subdivision O'neill
- Lot size (acres) 0.0
- Listing # E12431595
- Property sub type Single family residence
- Status Active
- Bedroom 3.57m X 2.9m
Level: 2nd - Primary bedroom 3.77m X 3.49m
Level: 2nd - 2nd bedroom 3.12m X 2.98m
Level: 2nd - Kitchen 3.64m X 3.53m
Level: Main - Dining room 3.04m X 2.72m
Level: Main - Living room 5.66m X 3.9m
Level: Main
- Listing source url Https://www.realtor.ca/real-estate/28923967/30-cadillac-avenue-n-oshawa-oneill-oneill
- Listing type identifier Idx

$-1,691
/ Month

