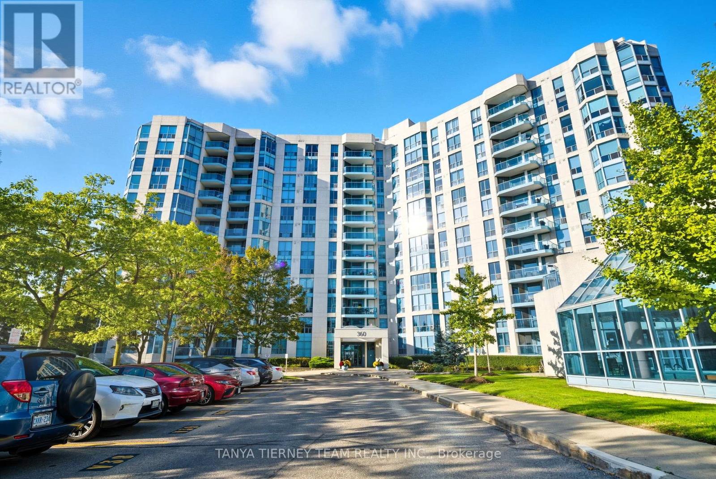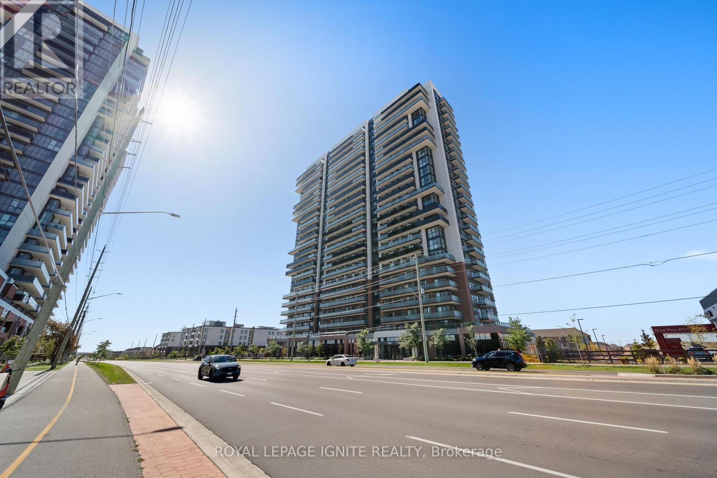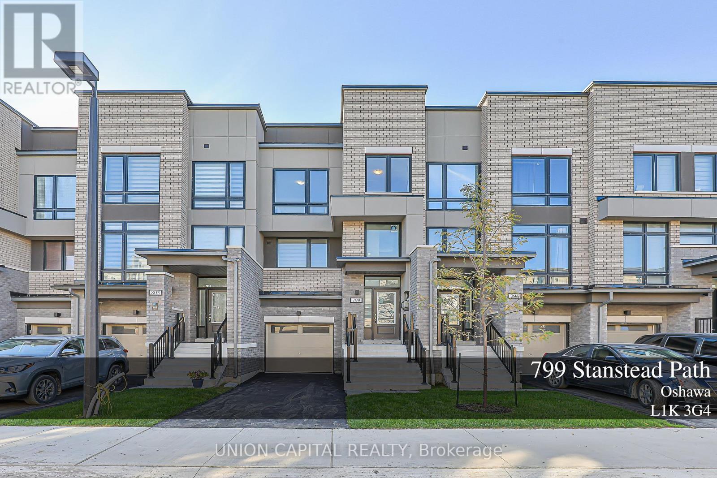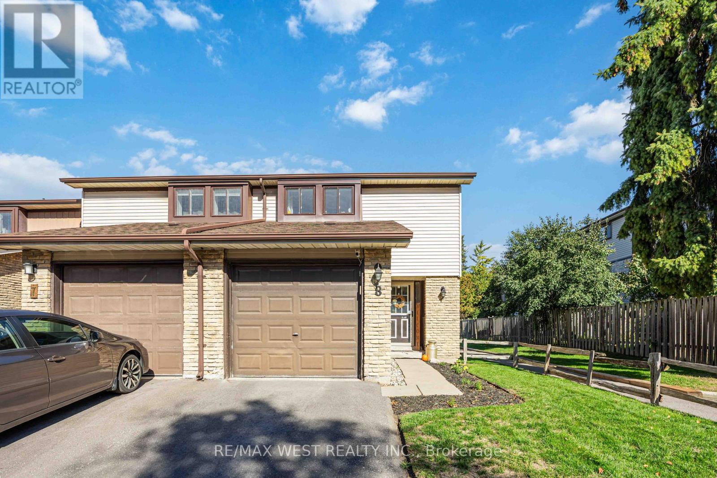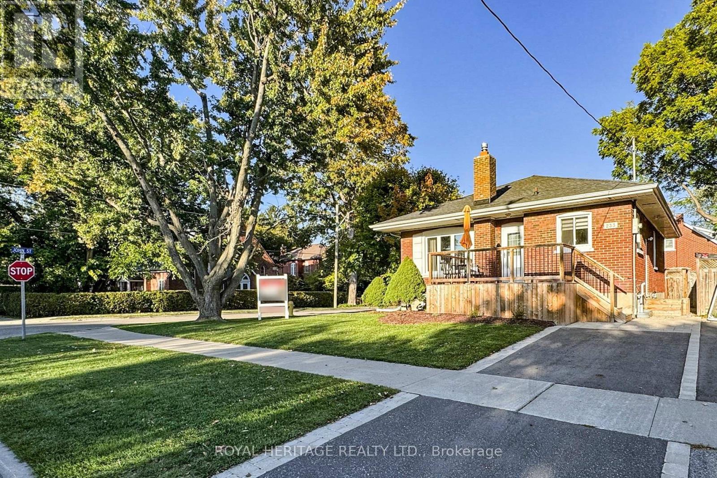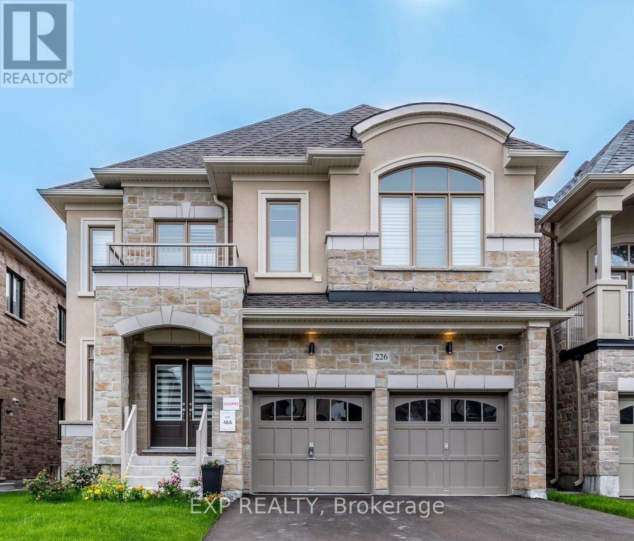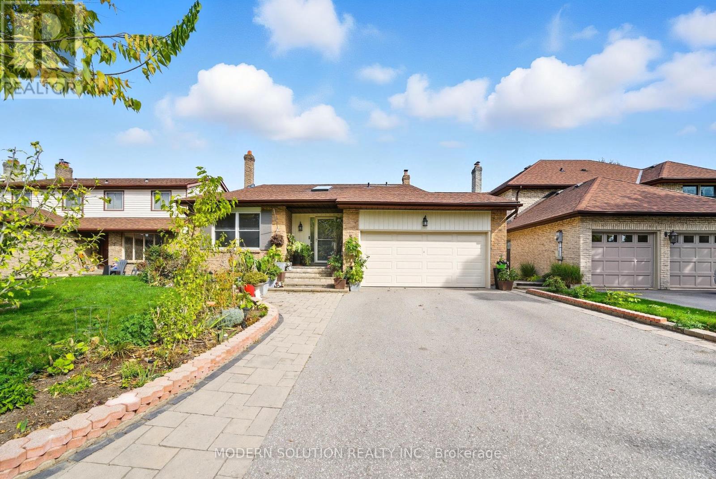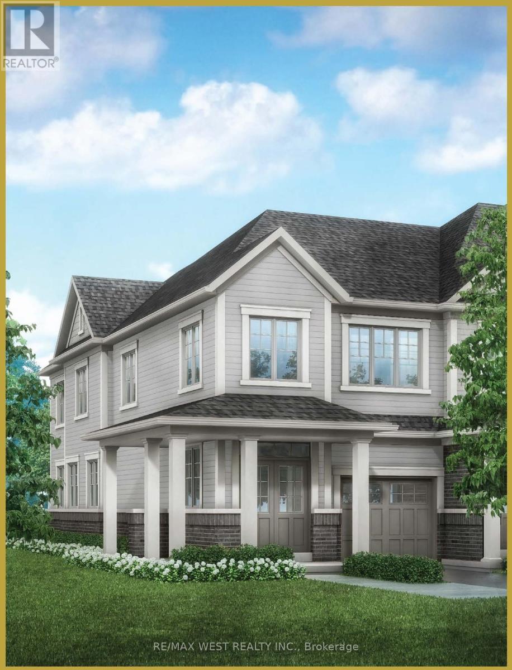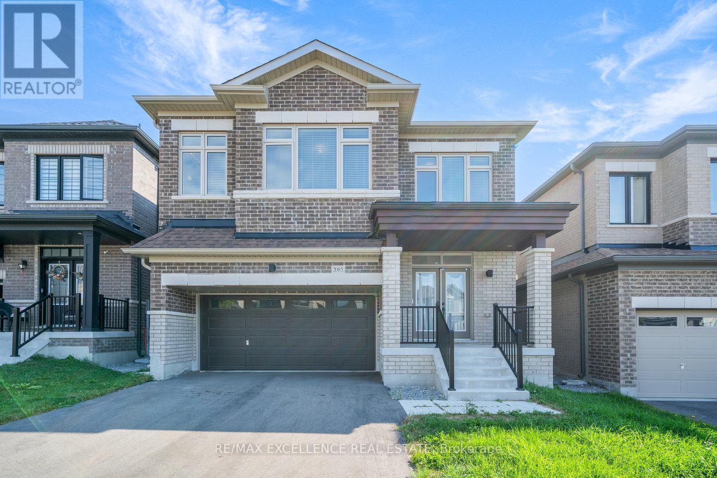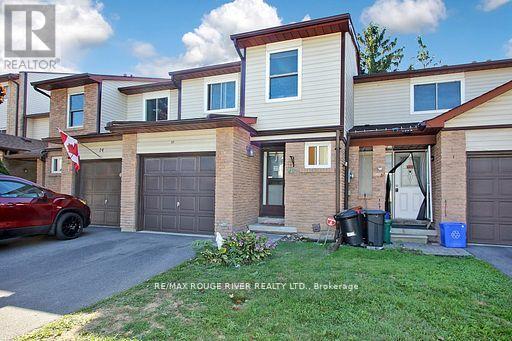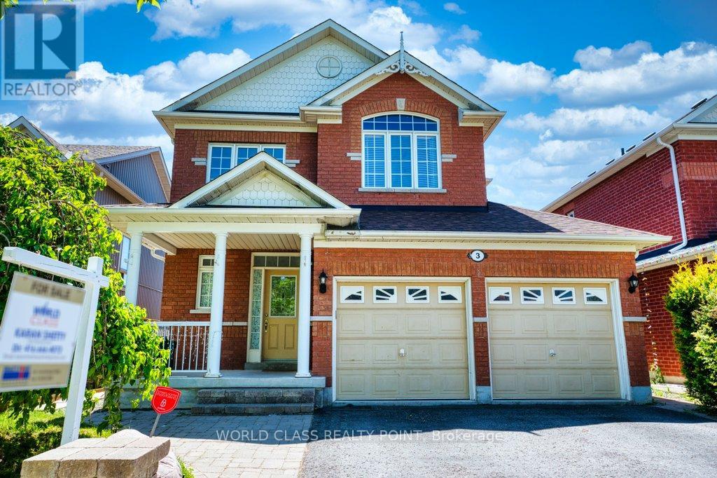- Houseful
- ON
- Oshawa
- Downtown Oshawa
- 300 William St E
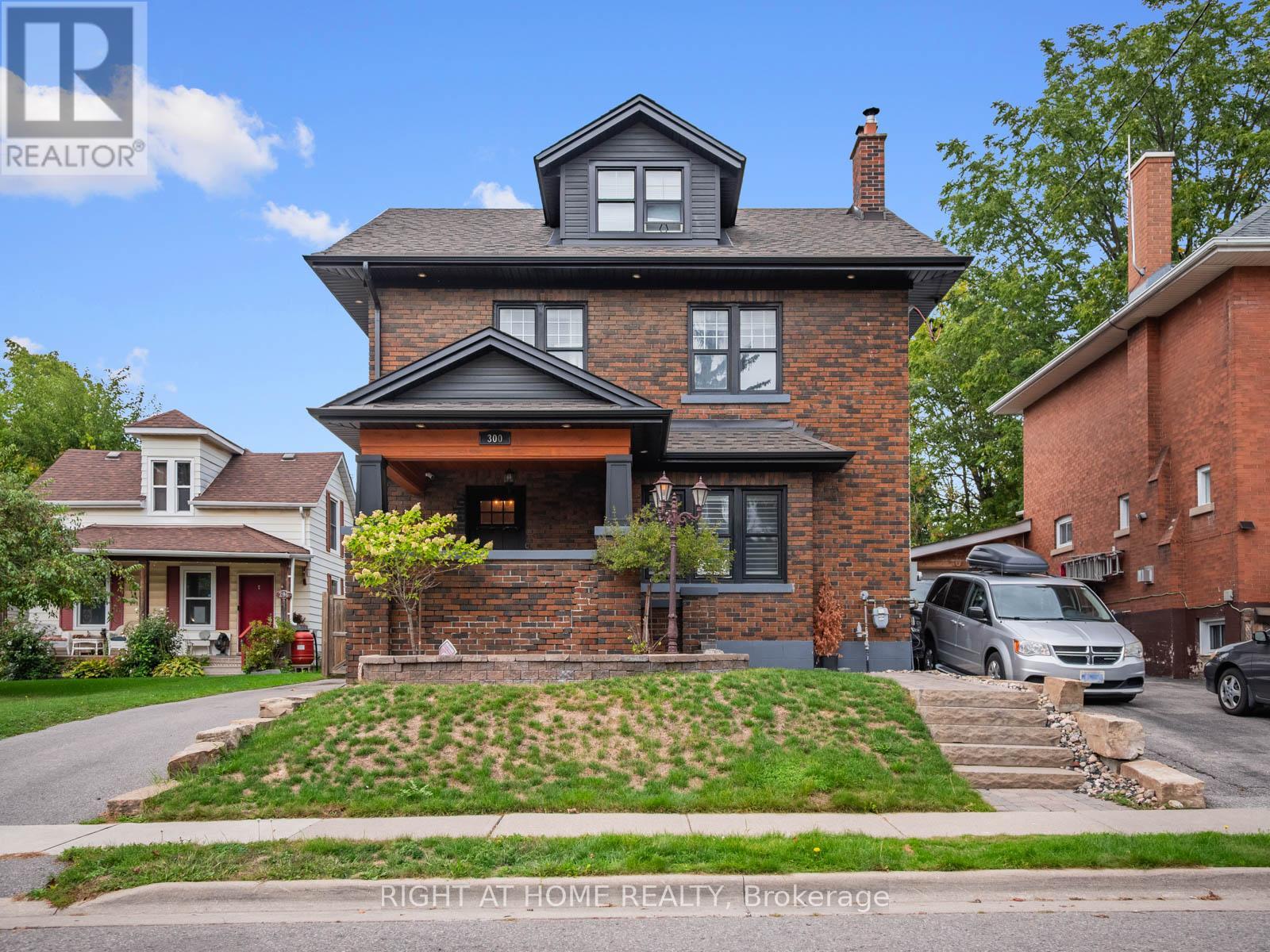
Highlights
Description
- Time on Houseful9 days
- Property typeSingle family
- Neighbourhood
- Median school Score
- Mortgage payment
Welcome home to this stunning detached 3+1 bedroom, 3 bath home in the highly sought-after O'Neill neighbourhood - a perfect blend of charm, comfort, and lifestyle. Step outside and discover your very own backyard paradise: a resort-like retreat with a sparkling pool (fenced for safety), a cabana with hydro, spacious decking, and a cozy fire pitperfect for making the most of warm summer nights. With a 216 ft deep lot (59 ft at the rear!), you'll have all the space you could ever want for entertaining or relaxing. Inside, the main floor impresses with updated hardwood floors, a luxurious custom kitchen with quartz counters, high-end appliances, and a large walk-in pantry. The open dining area flows seamlessly to the patio, while the living room offers a warm and inviting vibe with its beautiful wood-burning fireplace and custom built-ins. Upstairs, you'll find 2 bedrooms, a bright office, and a stylish 3-pc bath. The top floor is a true retreat, featuring a spacious primary bedroom with a walk-in closet and a private 4-pc ensuite. The finished basement includes an additional bedroom, 3-pc bath, a wet bar, and a separate entranceideal for guests, in-laws, or potential rental income. Wiring and plumbing for a stove and laundry are already in place. All this in a prime location close to Costco, shopping, transit, community centres, restaurants, and top-rated schools. Bonus: drawings for a new two-car tandem garage are available! This is more than just a home. It's a lifestyle upgrade waiting for you. (id:63267)
Home overview
- Cooling Central air conditioning
- Heat source Natural gas
- Heat type Forced air
- Has pool (y/n) Yes
- Sewer/ septic Sanitary sewer
- # total stories 2
- # parking spaces 5
- Has garage (y/n) Yes
- # full baths 3
- # total bathrooms 3.0
- # of above grade bedrooms 4
- Flooring Hardwood, carpeted, tile
- Subdivision O'neill
- Directions 1985530
- Lot size (acres) 0.0
- Listing # E12426198
- Property sub type Single family residence
- Status Active
- 3rd bedroom 3.68m X 3.39m
Level: 2nd - 2nd bedroom 3.4m X 3.7m
Level: 2nd - Office 4.35m X 3.55m
Level: 2nd - Primary bedroom 5.7m X 5m
Level: 3rd - 4th bedroom 4.07m X 2.99m
Level: Basement - Family room 7.9m X 4.1m
Level: Basement - Pantry 4.07m X 2.99m
Level: Ground - Dining room 4.34m X 5.6m
Level: Main - Kitchen 3.24m X 4.9m
Level: Main - Living room 3.25m X 3.6m
Level: Main
- Listing source url Https://www.realtor.ca/real-estate/28912014/300-william-street-e-oshawa-oneill-oneill
- Listing type identifier Idx

$-2,370
/ Month

