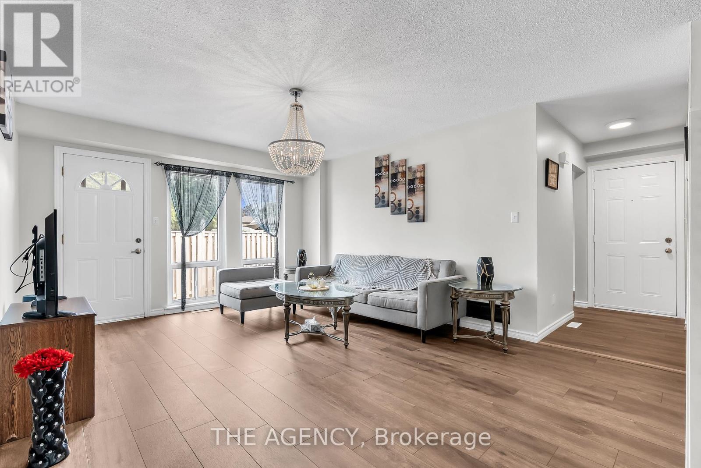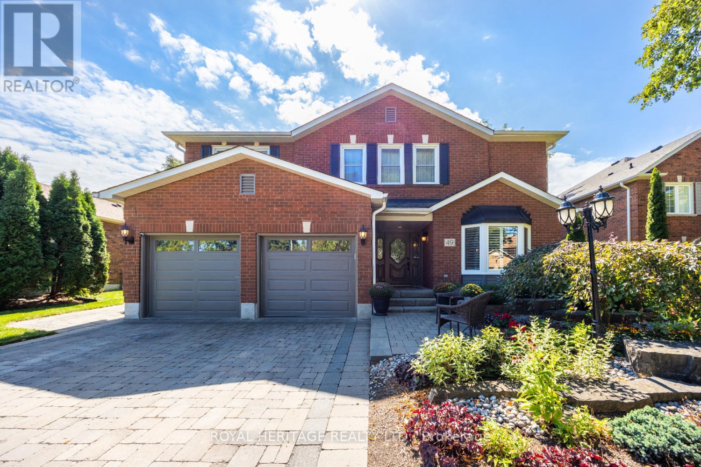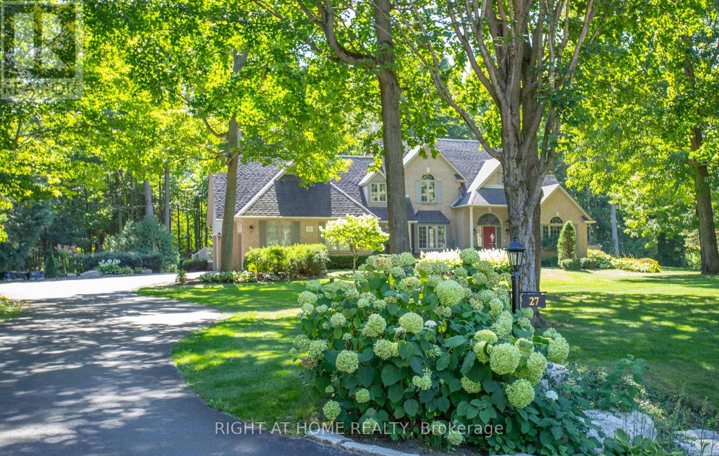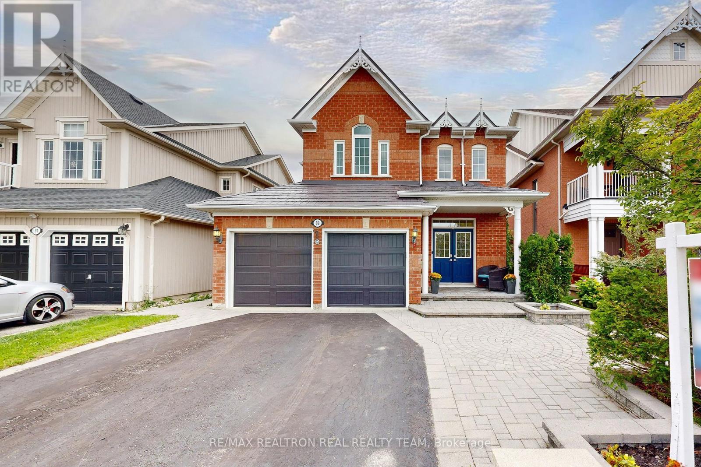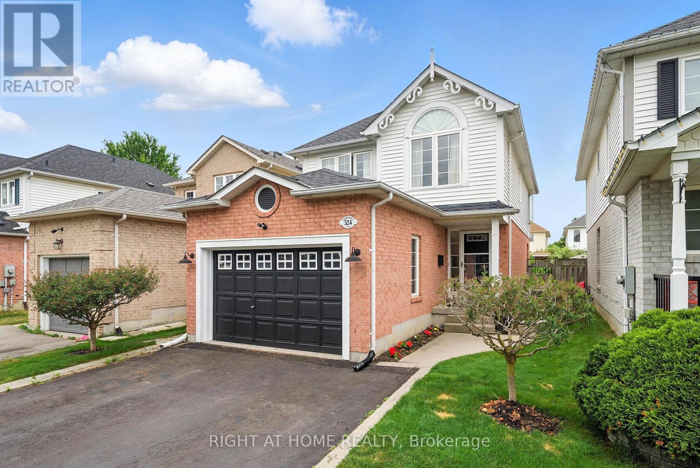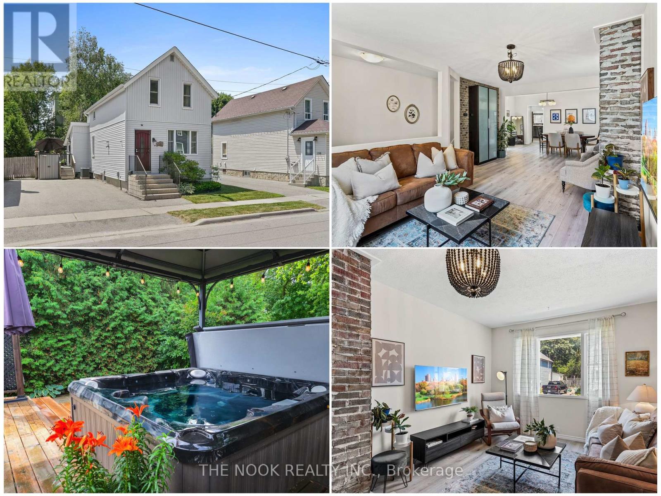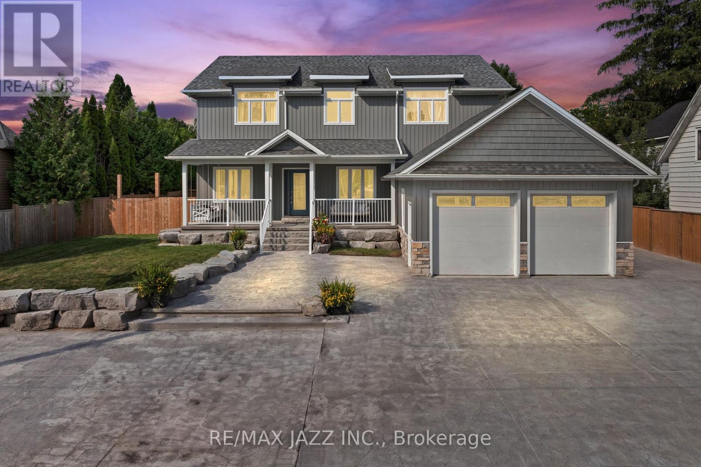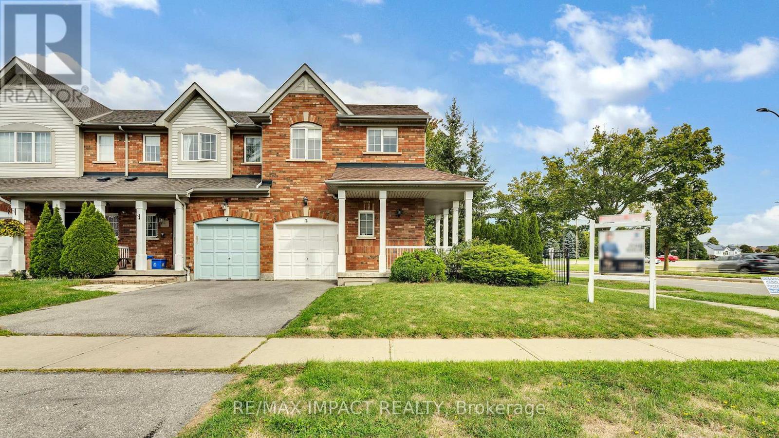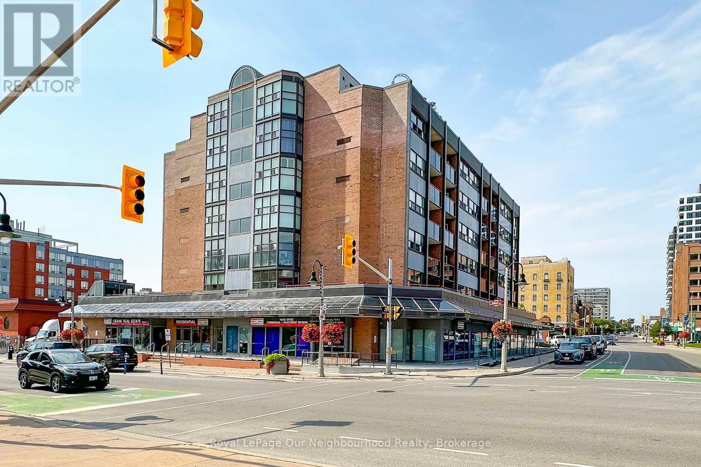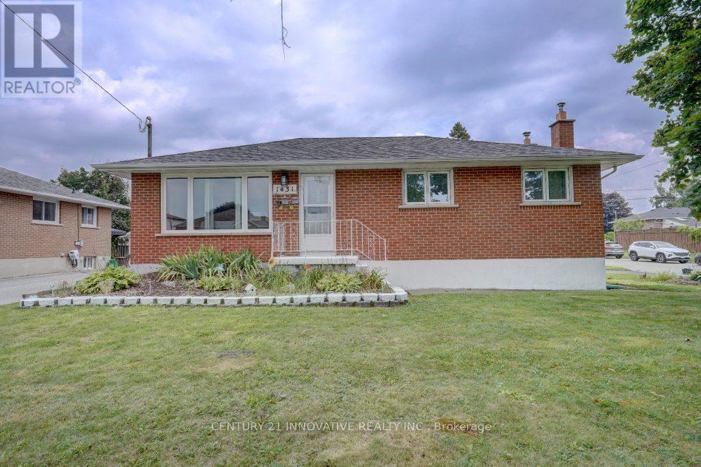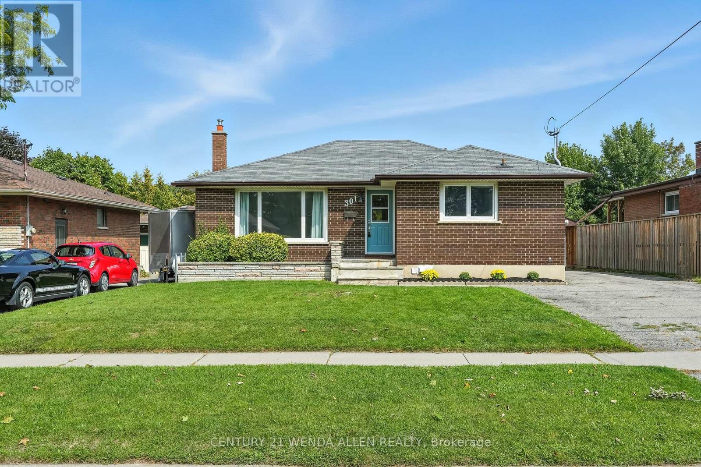
Highlights
Description
- Time on Housefulnew 6 hours
- Property typeSingle family
- StyleBungalow
- Neighbourhood
- Median school Score
- Mortgage payment
Legal Duplex! This all-brick 3+2 bedroom bungalow is nestled on a quiet street in the desirable Donevan area of Oshawa, close to schools, the 401, & all amenities. Featuring a 1.5-car detached garage, a newly renovated legal basement apartment with a separate side entrance, and an open-concept layout with a kitchen island and solid quartz type countertops, this home offers modern comfort. Enjoy plenty of parking, separate hydro meters, a fully fenced yard with a shed, and a 20x12 covered deck accessible via a walkout from the main floor. The main level includes 3 bedrooms and 1 bathroom and laundry while the lower unit boasts 2 bedrooms and 1 bathroom and laundry. Conveniently located near Clara Hughes Public School, this property is a must-see! (id:63267)
Home overview
- Cooling Central air conditioning
- Heat source Natural gas
- Heat type Forced air
- Sewer/ septic Sanitary sewer
- # total stories 1
- # parking spaces 5
- Has garage (y/n) Yes
- # full baths 2
- # total bathrooms 2.0
- # of above grade bedrooms 5
- Subdivision Donevan
- Lot size (acres) 0.0
- Listing # E12389427
- Property sub type Single family residence
- Status Active
- Recreational room / games room 4.08m X 4.09m
Level: Lower - 5th bedroom 2.6m X 3.28m
Level: Lower - Utility 2.36m X 3.69m
Level: Lower - 4th bedroom 3.91m X 4.09m
Level: Lower - Kitchen 5.39m X 4.07m
Level: Lower - Living room 4.99m X 3.85m
Level: Main - Primary bedroom 3.65m X 2.89m
Level: Main - Dining room 3.5m X 1.62m
Level: Main - 3rd bedroom 3.36m X 3.93m
Level: Main - 2nd bedroom 2.76m X 2.89m
Level: Main - Kitchen 4.44m X 2.75m
Level: Main
- Listing source url Https://www.realtor.ca/real-estate/28831561/301-farewell-street-oshawa-donevan-donevan
- Listing type identifier Idx

$-2,000
/ Month

