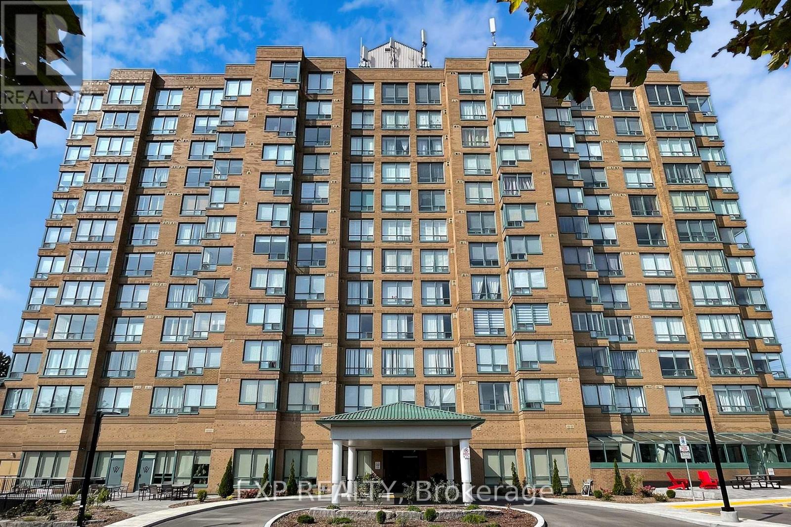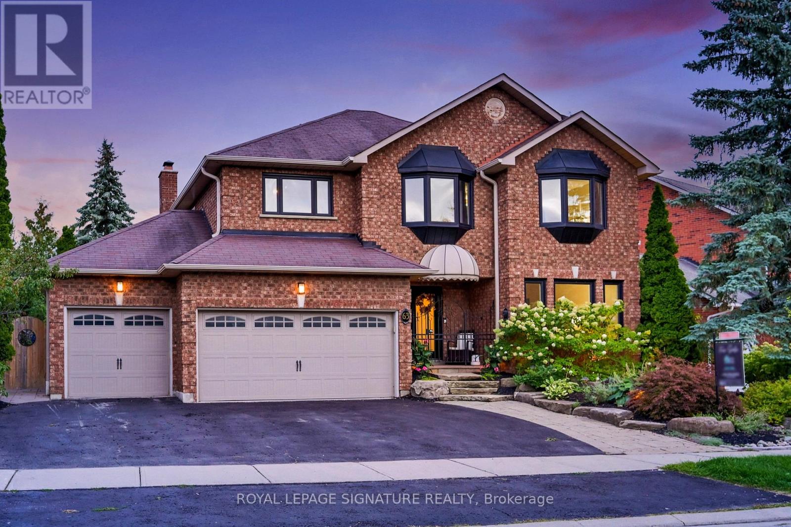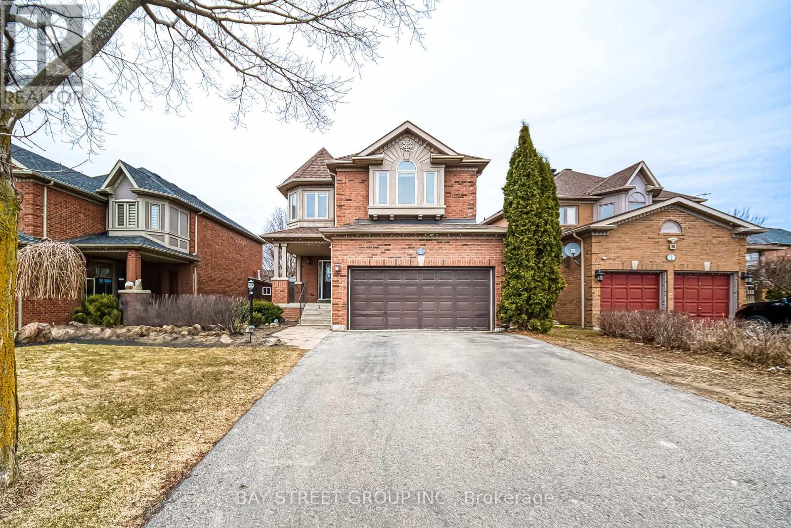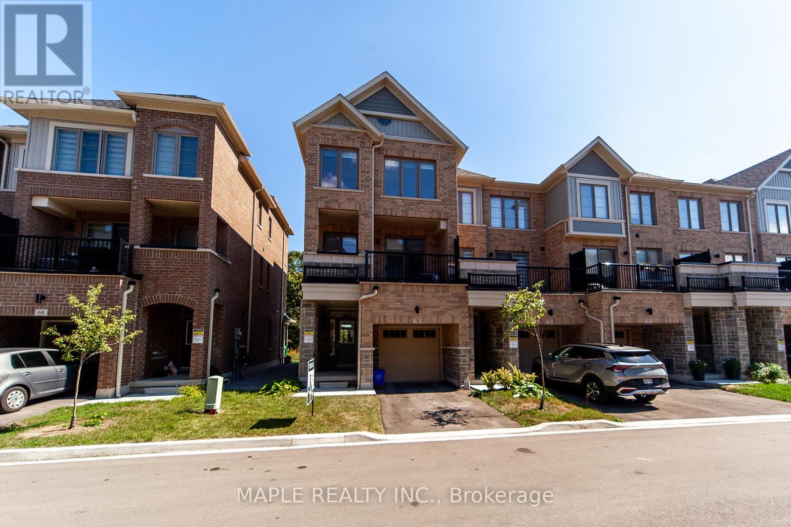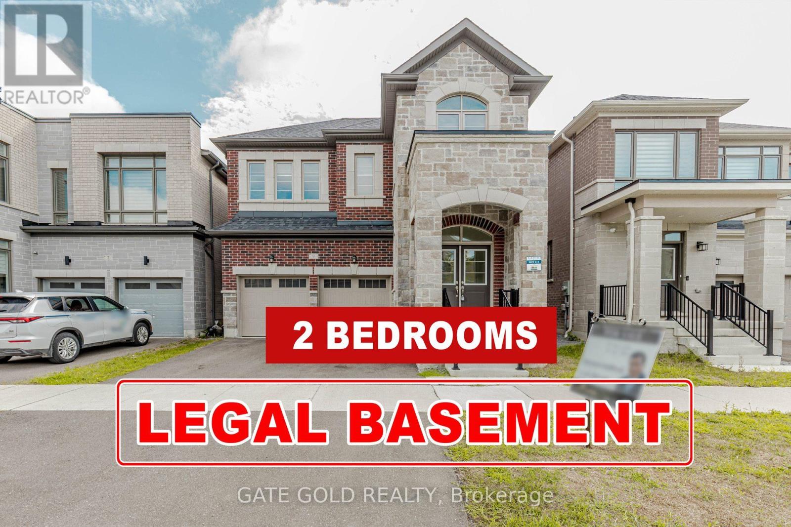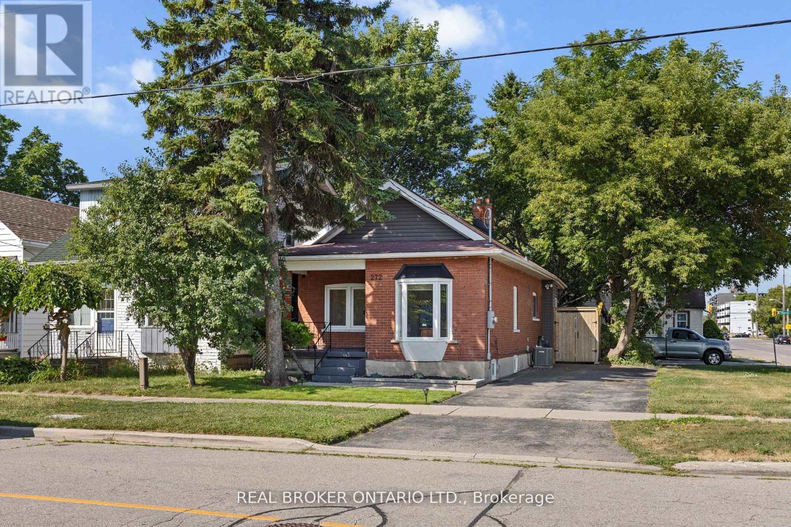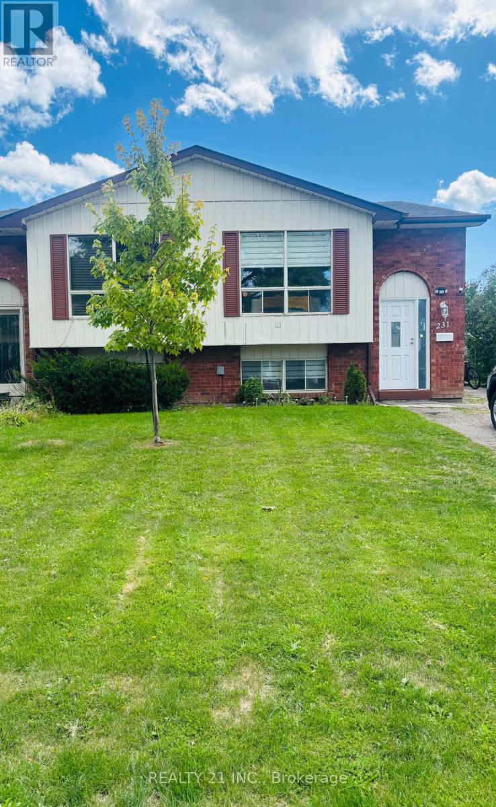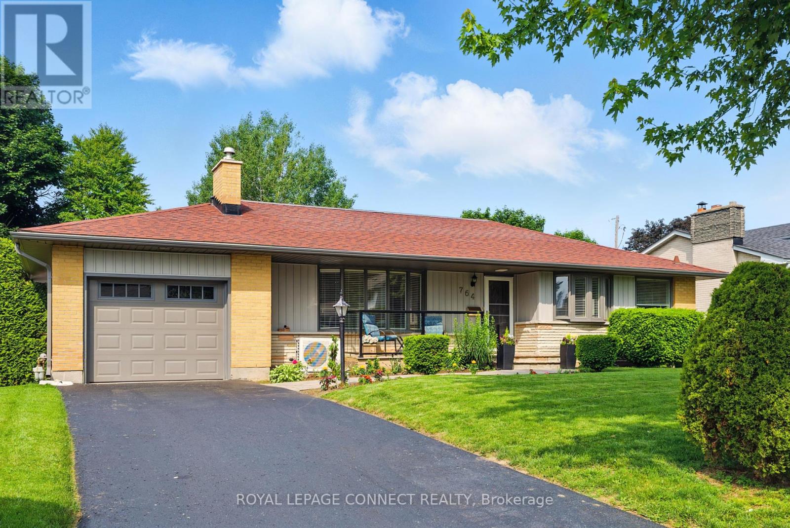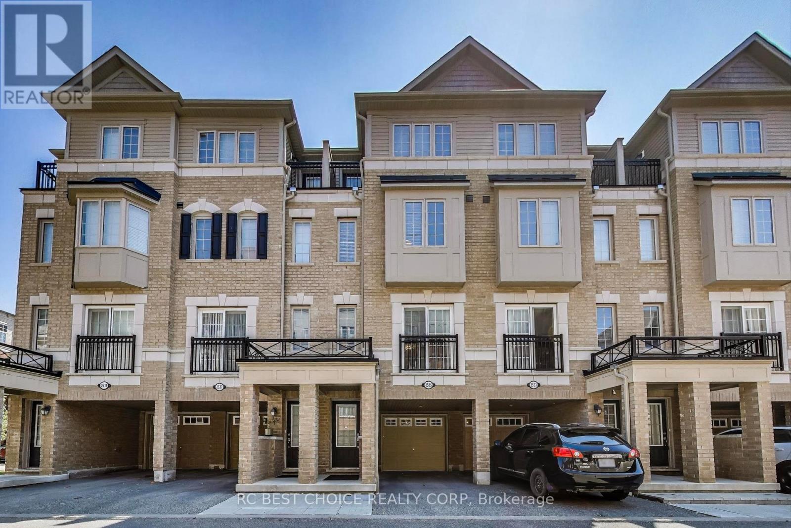- Houseful
- ON
- Oshawa
- Centennial
- 31 43 Taunton Rd E
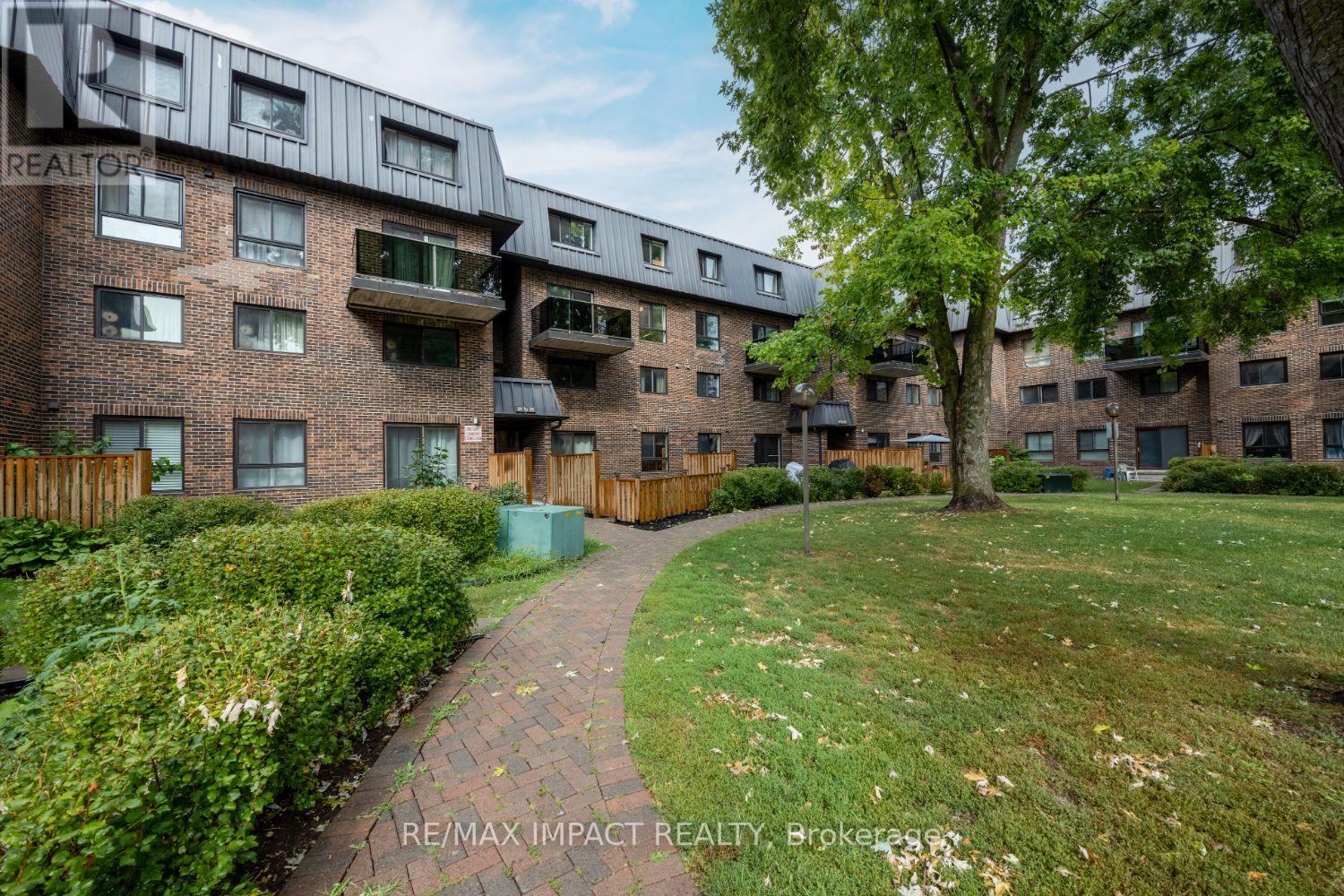
Highlights
Description
- Time on Houseful27 days
- Property typeSingle family
- Neighbourhood
- Median school Score
- Mortgage payment
Amazing value in this beautifully renovated home in a convenient North Oshawa location. Enjoy your morning coffee in the sun on the balcony over-looking the beautiful treed courtyard! Renovated from top to bottom a few years ago. The eat-in kitchen has ceramic backsplash, under cabinet lighting and an over the range microwave. Top quality vinyl plank flooring throughout (except stairs). Renovated powder room on the main floor. All interior doors have been upgraded and have black lever style door handles. The primary bedroom has a wall to wall closet and overlooks the courtyard. You will find extra storage space in the linen closet in the hallway too. Large windows in both bedrooms. Nothing left to do! Just move in and enjoy. Only a short walk to restaurants, pubs, grocery stores, drug stores etc. The bus stop is just steps away. This is a quiet complex with lots of visitors parking. There's a new playground and a separately fenced dog run. Cheaper to own than a 3 bdrm with lower condo fees and property taxes! Owned hot water heater. Vacant and in move in condition!! (id:55581)
Home overview
- Heat source Electric
- Heat type Baseboard heaters
- # total stories 2
- # parking spaces 1
- # full baths 1
- # half baths 2
- # total bathrooms 3.0
- # of above grade bedrooms 2
- Flooring Vinyl
- Community features Pet restrictions
- Subdivision Taunton
- Lot size (acres) 0.0
- Listing # E12337265
- Property sub type Single family residence
- Status Active
- 2nd bedroom 2.81m X 2.76m
Level: 2nd - Primary bedroom 3.42m X 3.26m
Level: 2nd - Laundry 3.59m X 3.1m
Level: Basement - Kitchen 3.81m X 2.55m
Level: Main - Living room 4.85m X 3.65m
Level: Main - Bathroom Measurements not available
Level: Main
- Listing source url Https://www.realtor.ca/real-estate/28716952/31-43-taunton-road-e-oshawa-taunton-taunton
- Listing type identifier Idx

$-611
/ Month

