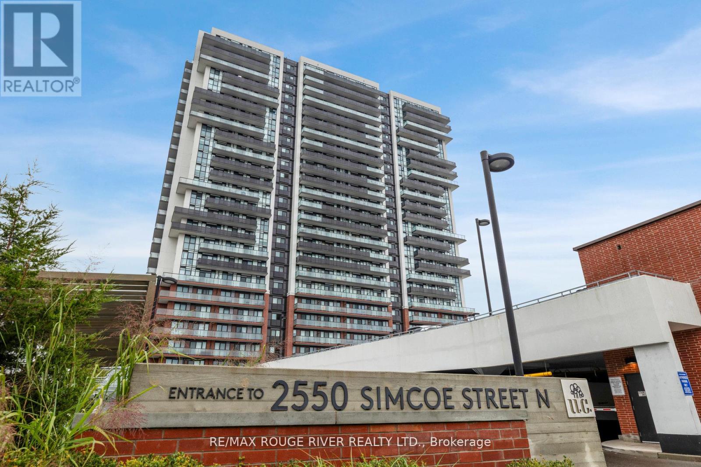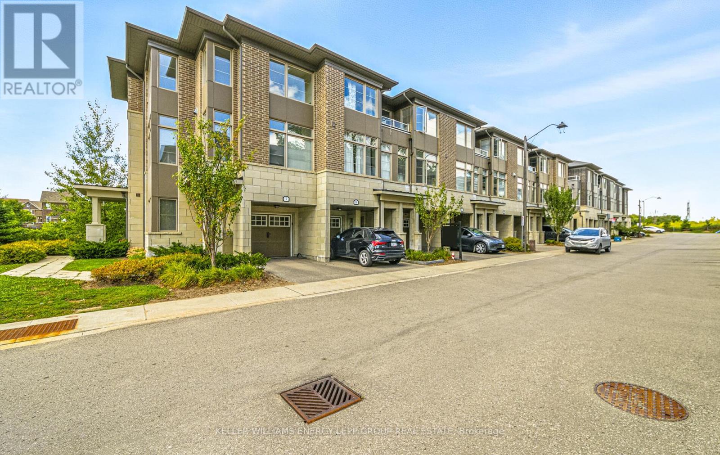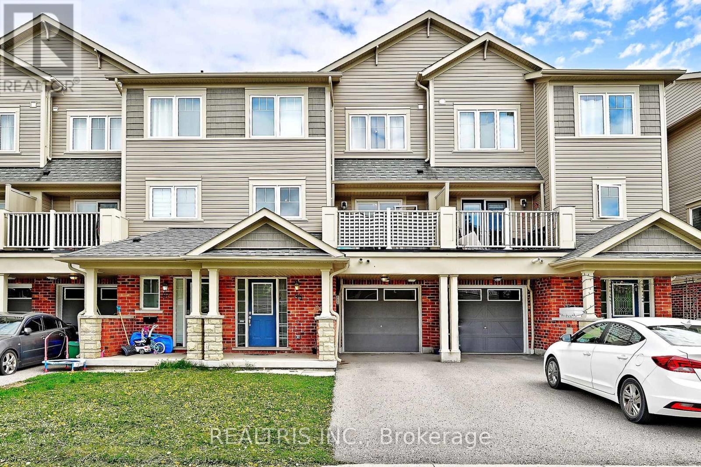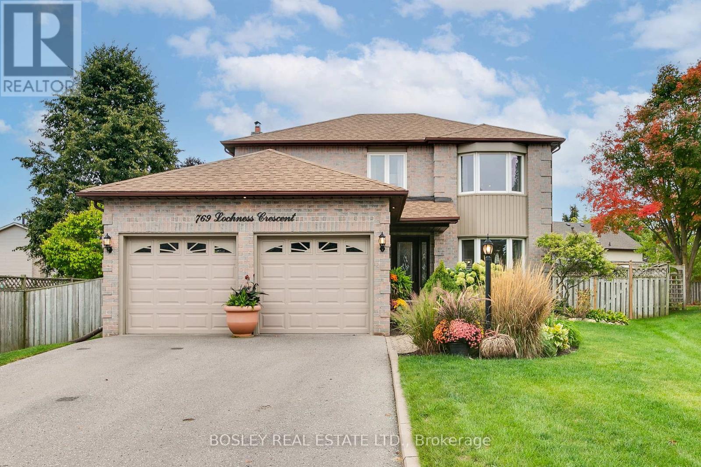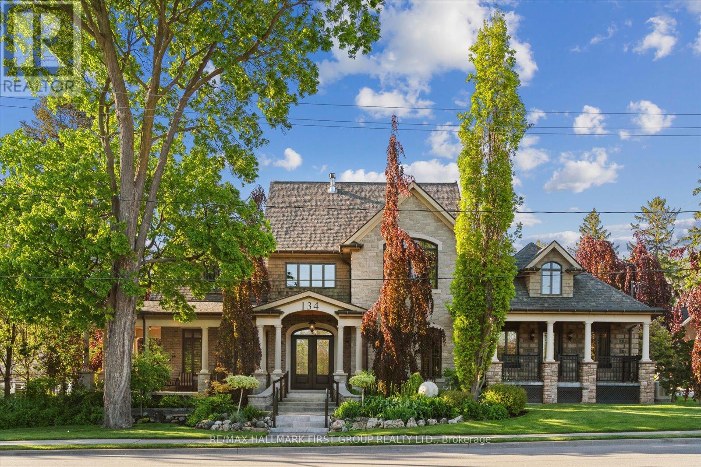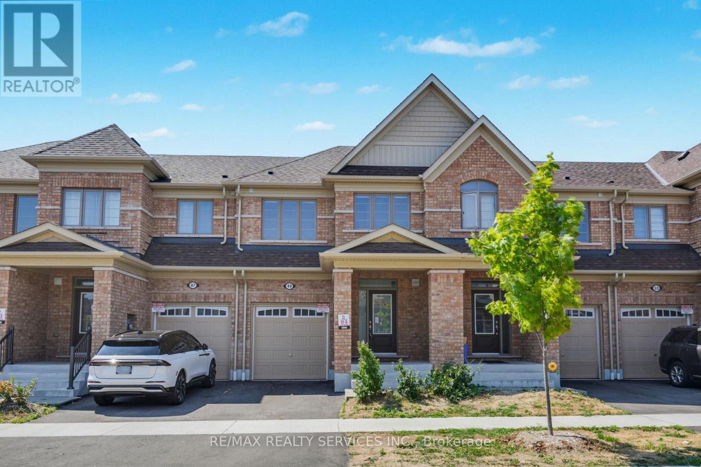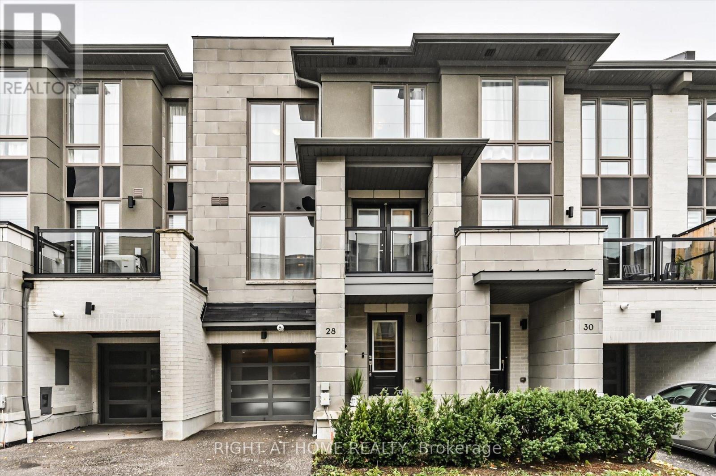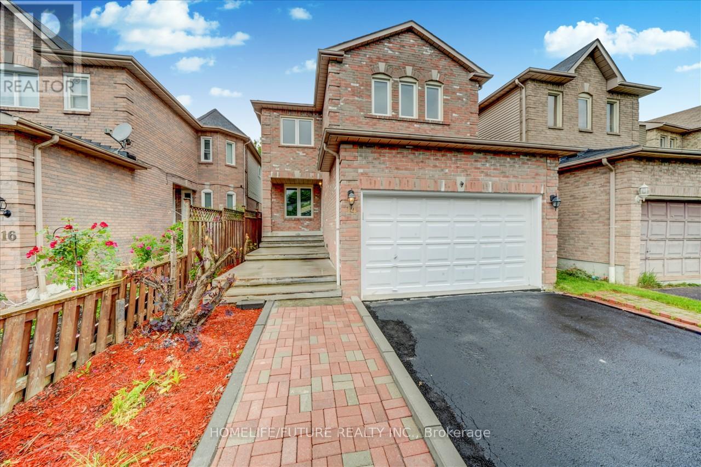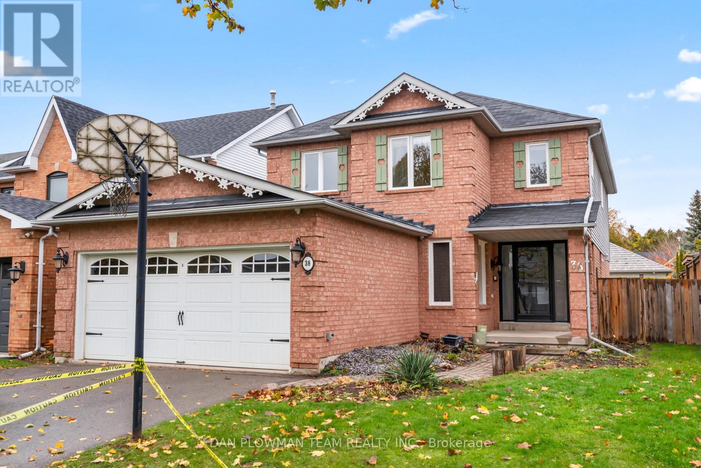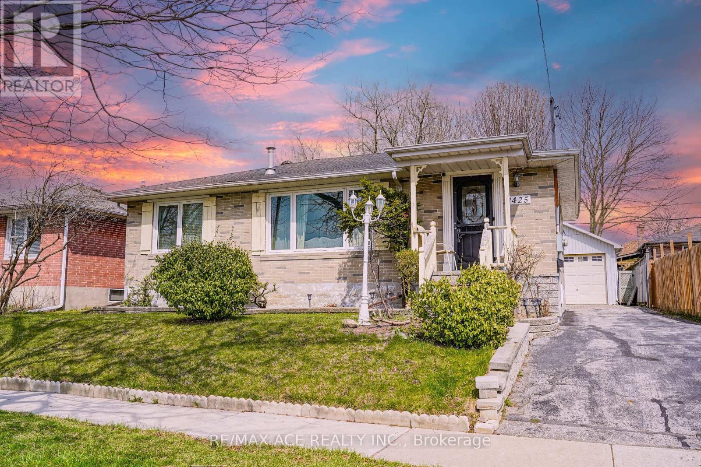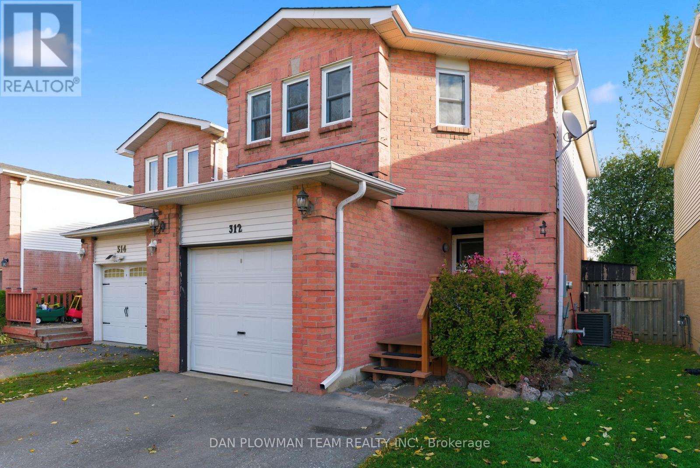
Highlights
Description
- Time on Housefulnew 7 hours
- Property typeSingle family
- Neighbourhood
- Median school Score
- Mortgage payment
Welcome To Your Charming Three-Bedroom Home, Perfectly Designed For First-Time Buyers Seeking Comfort And Tranquility. Nestled In A Peaceful Neighbourhood On A Quiet Court, This Delightful Residence Boasts A Single-Car Garage And The Added Bonus Of No Neighbours Directly Behind, Providing A Serene Backdrop For Your Daily Life.Step Inside To Discover A Warm And Inviting Living And Dining Area, Featuring A Cozy Gas Fireplace That Sets The Perfect Ambiance For Gatherings Or Quiet Evenings At Home. The Layout Is Thoughtfully Designed To Maximize Space And Functionality, Ensuring A Welcoming Atmosphere For Family And Friends. Convenience Is Key, With Public Transit And The GO Train Station Just Minutes Away, Making Commuting A Breeze. Enjoy The Ease Of Walking To Nearby Grocery Stores, The Oshawa Centre, And A Variety Of Other Amenities, All Within Close Reach. This Home Is Not Just A Place To Live; It's A Lifestyle Waiting To Be Embraced. Don't Miss This Opportunity To Create Lasting Memories In A Wonderful Community! ** This is a linked property.** (id:63267)
Home overview
- Cooling Central air conditioning
- Heat source Natural gas
- Heat type Forced air
- Sewer/ septic Sanitary sewer
- # total stories 2
- Fencing Fully fenced
- # parking spaces 5
- Has garage (y/n) Yes
- # full baths 1
- # half baths 1
- # total bathrooms 2.0
- # of above grade bedrooms 3
- Flooring Tile, hardwood, vinyl
- Subdivision Vanier
- Lot size (acres) 0.0
- Listing # E12504864
- Property sub type Single family residence
- Status Active
- 3rd bedroom 2.89m X 2.76m
Level: 2nd - Primary bedroom 4.58m X 4.36m
Level: 2nd - 2nd bedroom 4.38m X 2.74m
Level: 2nd - Recreational room / games room 4.65m X 3.07m
Level: Basement - Kitchen 2.48m X 2.2m
Level: Main - Dining room 4.05m X 3.5m
Level: Main - Living room 4.05m X 3.5m
Level: Main
- Listing source url Https://www.realtor.ca/real-estate/29062273/312-sheffield-court-oshawa-vanier-vanier
- Listing type identifier Idx

$-1,400
/ Month

