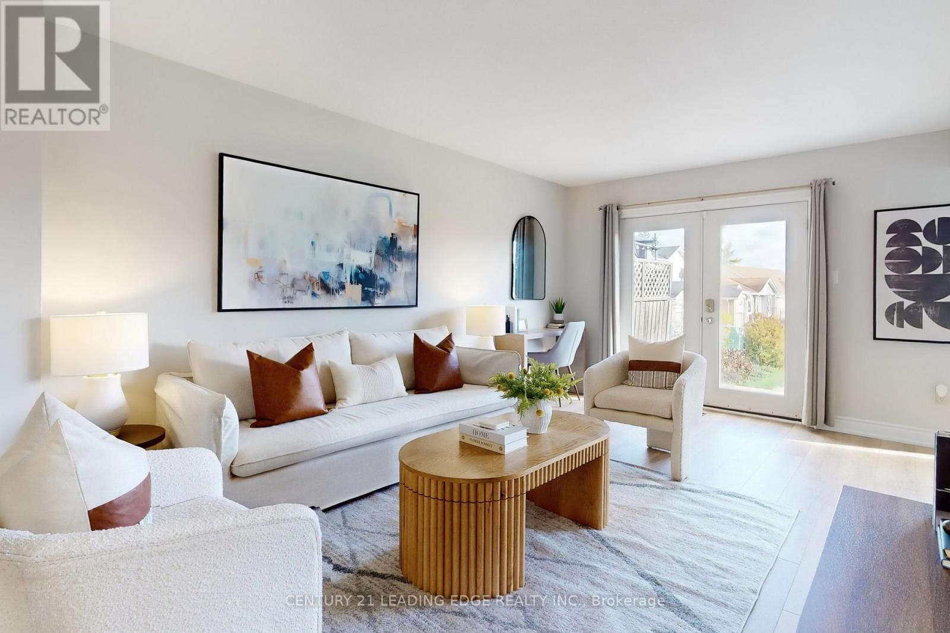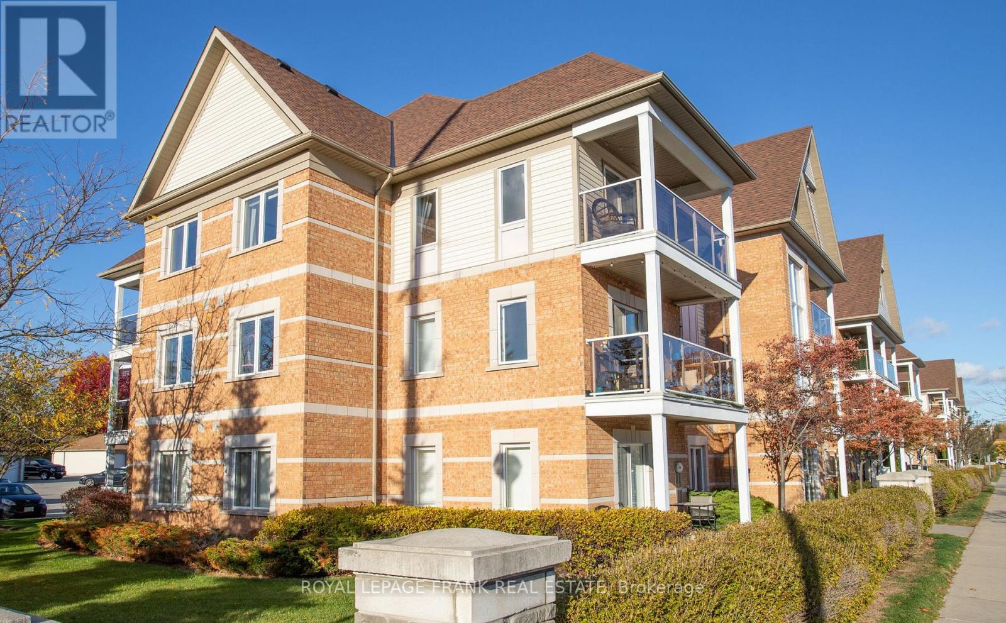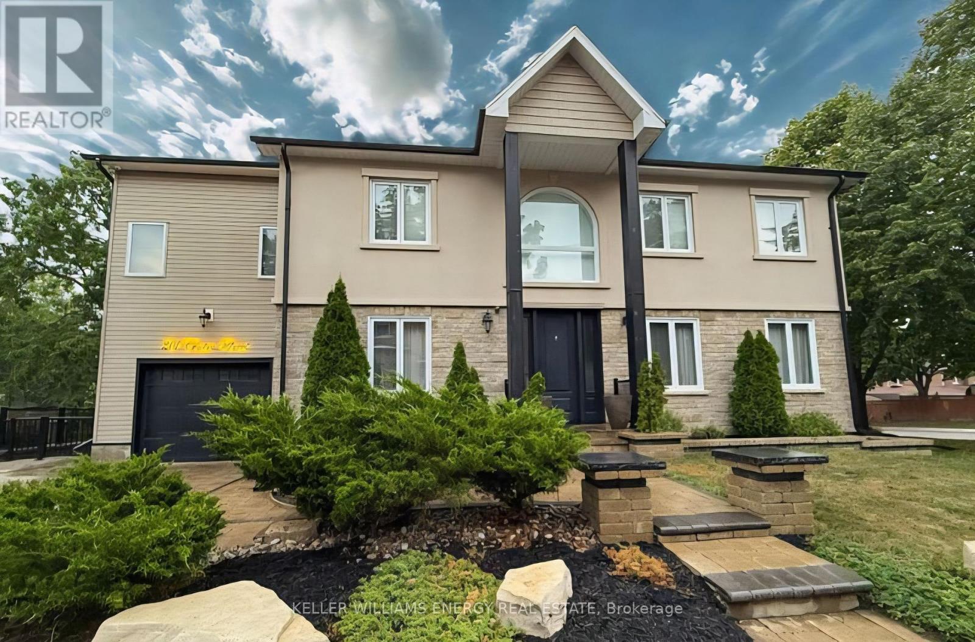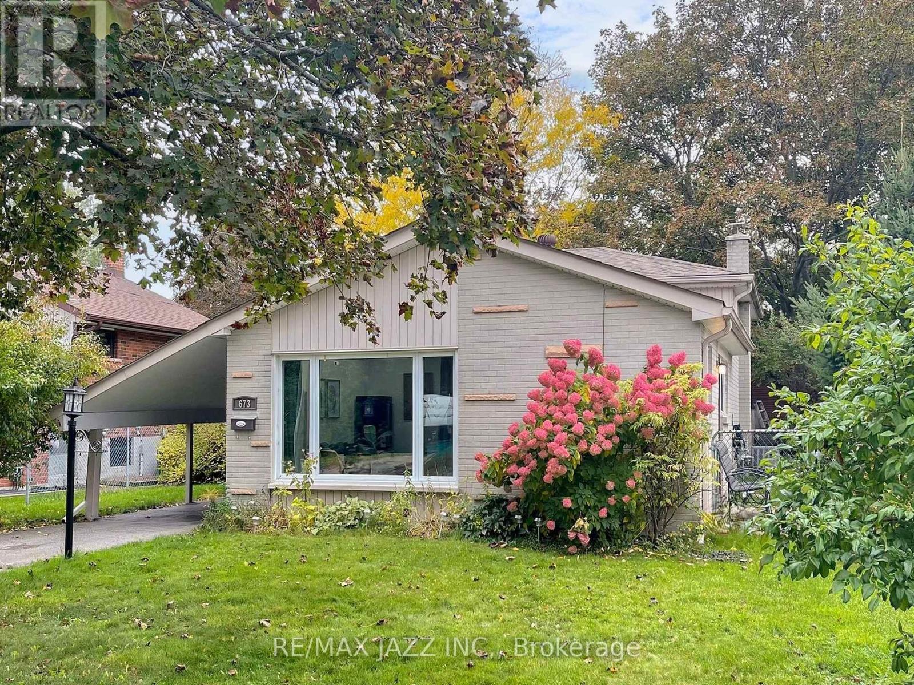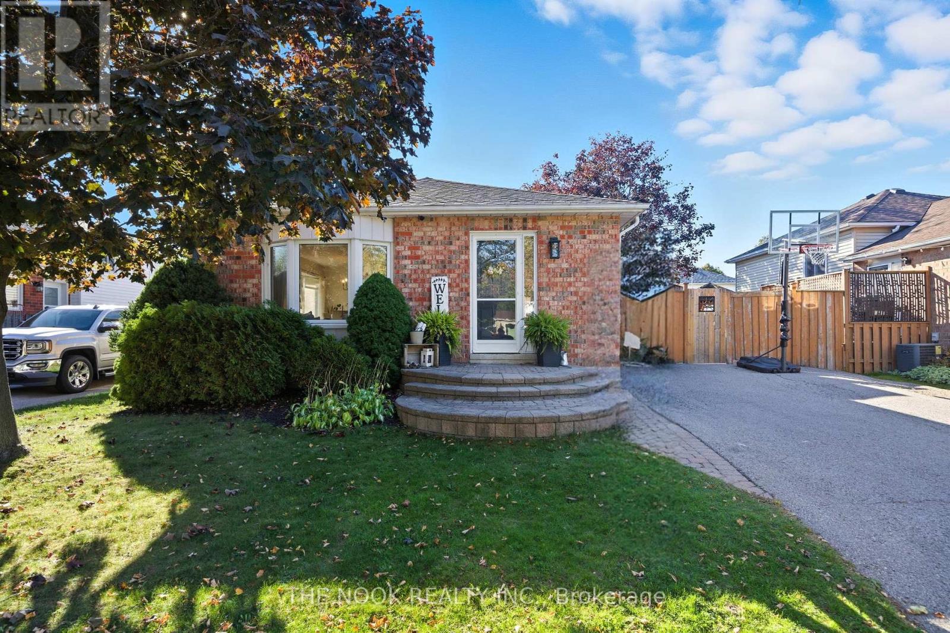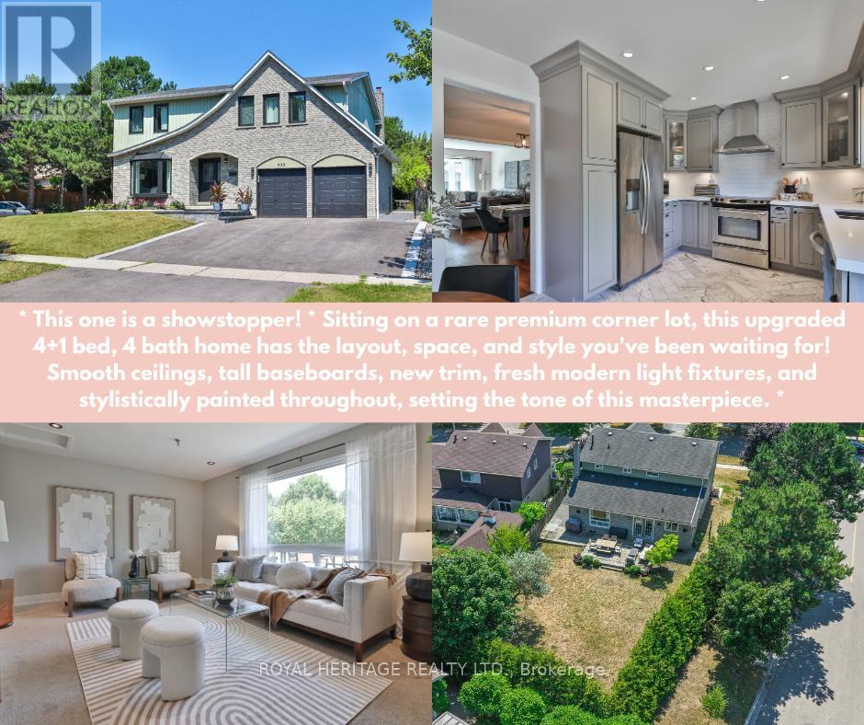- Houseful
- ON
- Oshawa
- Downtown Oshawa
- 314 Gliddon Ave
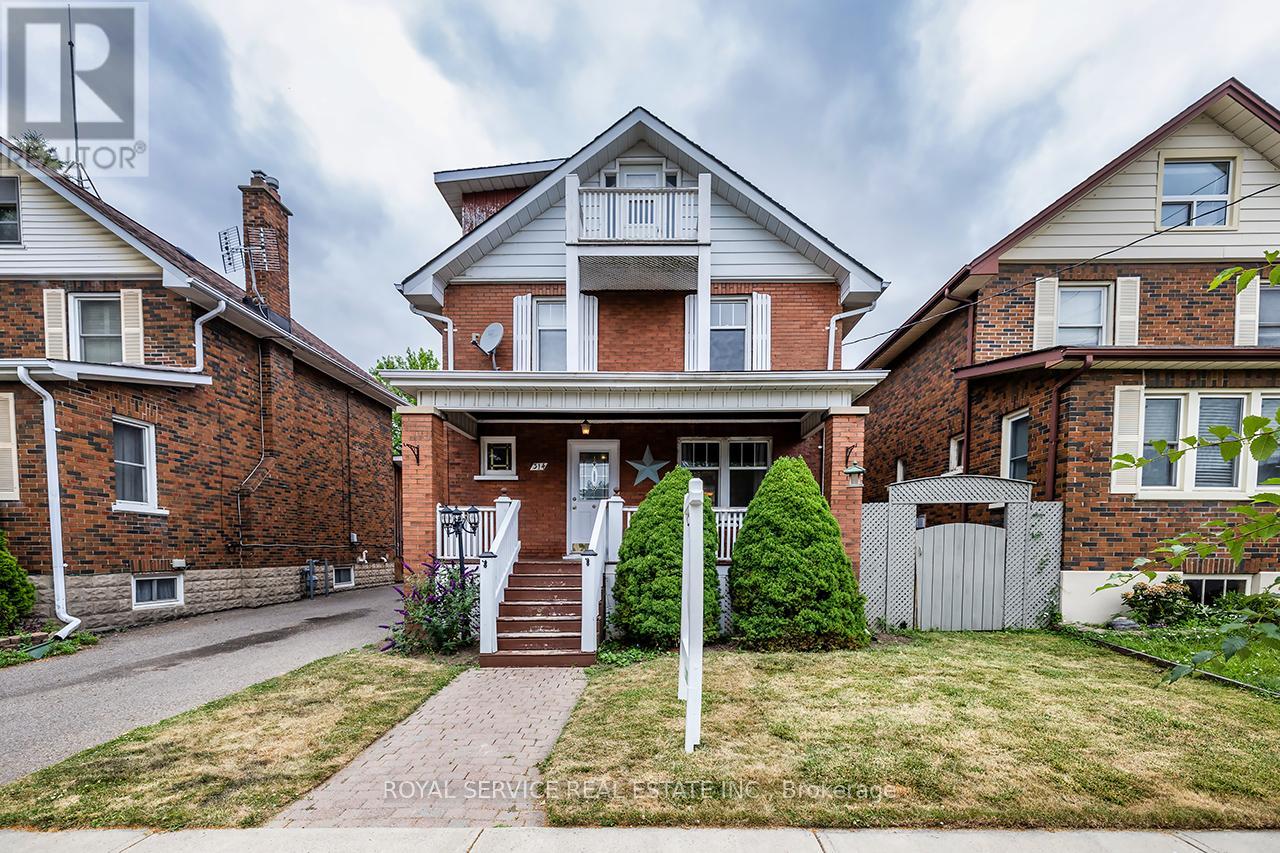
Highlights
Description
- Time on Housefulnew 5 days
- Property typeSingle family
- Neighbourhood
- Median school Score
- Mortgage payment
Looking for space, flexibility, and the opportunity to make a home your own? This 2.5-storey property offers all that and more, with a layout that works for families, multi-generational living, or investment potential. Step inside to a sun-filled main floor where large windows and original stained glass details bring character to the combined living and dining area. The spacious kitchen provides plenty of room to move and offers a walk-out directly to a private deck and fenced backyard, ideal for entertaining or just unwinding at the end of the day. The second level features three well-sized bedrooms and a 4-piece bath, while the third floor is dedicated to the private primary suite complete with a 3-piece ensuite, his-and-hers closets, and a walk-out to your own balcony. Downstairs, the separate bachelor-style apartment includes a full kitchen, 4-piece bath, above-grade windows, and its own walk-up entrance, perfect for in-laws, or independent teens. A detached garage adds extra convenience for parking, storage, or hobby space. Tucked on a quiet street just minutes from transit, Highway 401, schools, and shopping, this home offers loads of potential for the next chapter! (id:63267)
Home overview
- Cooling Central air conditioning
- Heat source Natural gas
- Heat type Forced air
- Sewer/ septic Sanitary sewer
- # total stories 2
- Fencing Fenced yard
- # parking spaces 4
- Has garage (y/n) Yes
- # full baths 3
- # total bathrooms 3.0
- # of above grade bedrooms 5
- Flooring Hardwood, tile, carpeted, laminate
- Subdivision Central
- Directions 2045982
- Lot size (acres) 0.0
- Listing # E12462991
- Property sub type Single family residence
- Status Active
- 3rd bedroom 3.35m X 3.22m
Level: 2nd - 2nd bedroom 3.34m X 3.28m
Level: 2nd - 4th bedroom 3.04m X 2.14m
Level: 2nd - Primary bedroom 5.404m X 3.58m
Level: 3rd - Kitchen 3.39m X 2.24m
Level: Basement - 5th bedroom 7.3m X 3.088m
Level: Basement - Laundry 3.86m X 2.14m
Level: Basement - Kitchen 4.98m X 2.89m
Level: Main - Living room 3.76m X 3.45m
Level: Main - Dining room 3.48m X 0.346m
Level: Main
- Listing source url Https://www.realtor.ca/real-estate/28990724/314-gliddon-avenue-oshawa-central-central
- Listing type identifier Idx

$-1,627
/ Month



