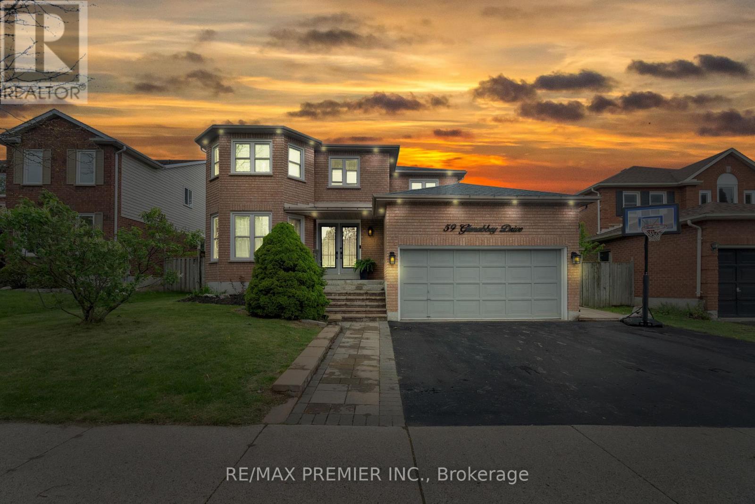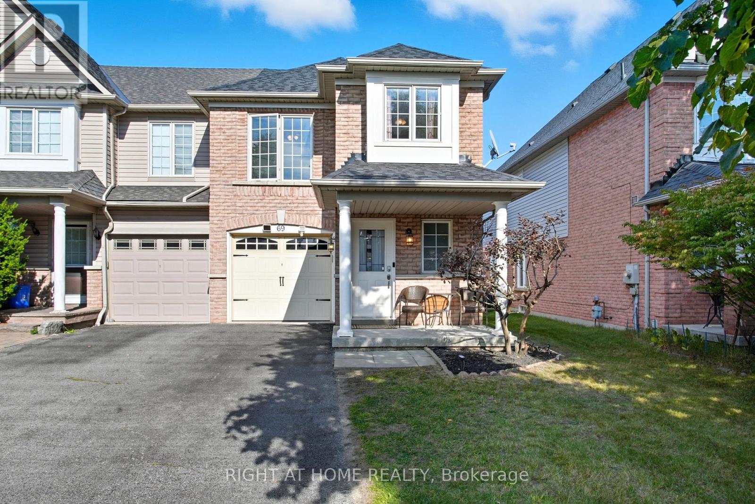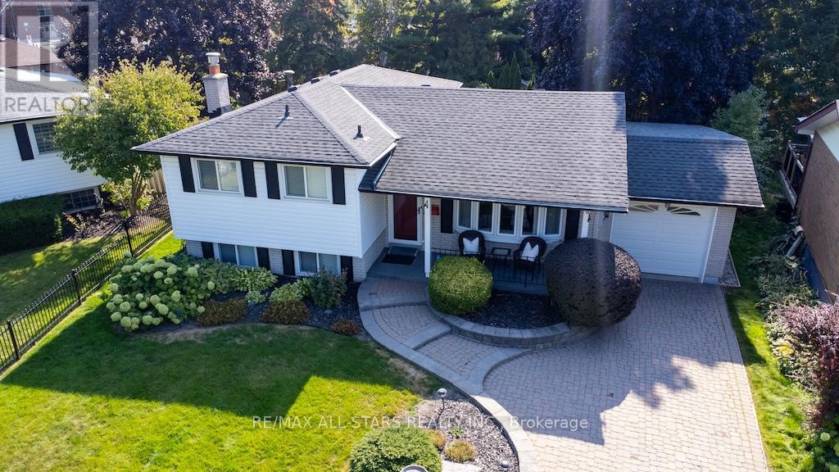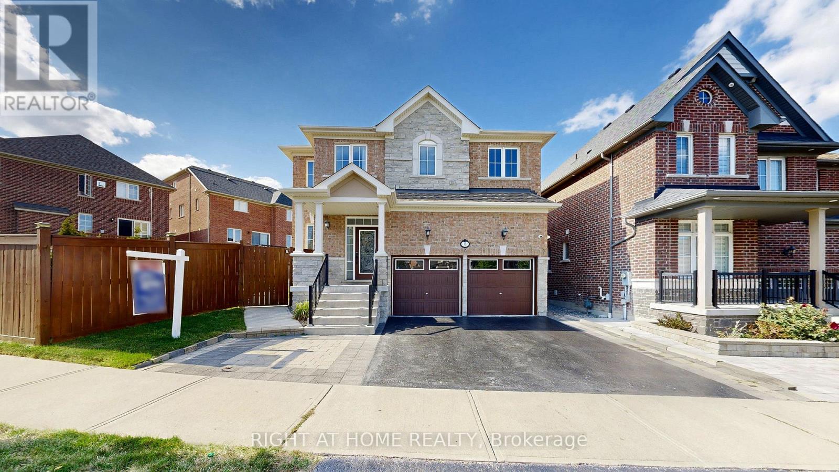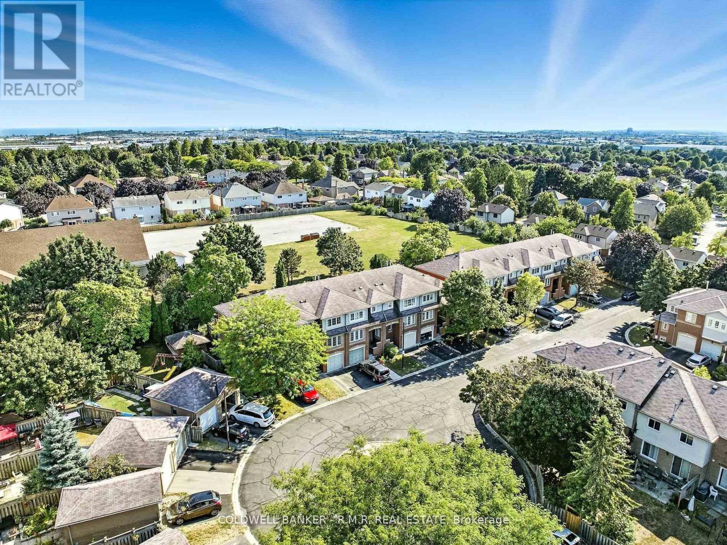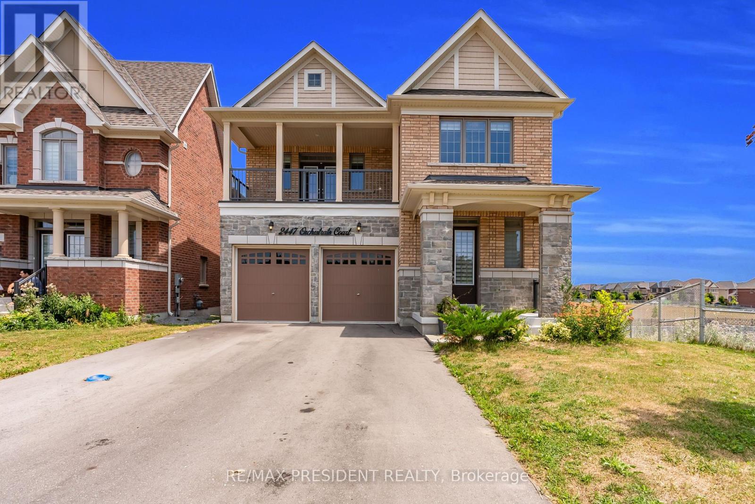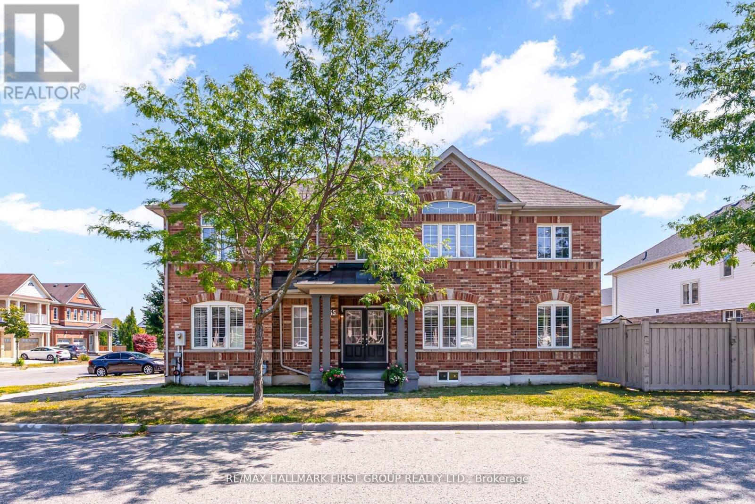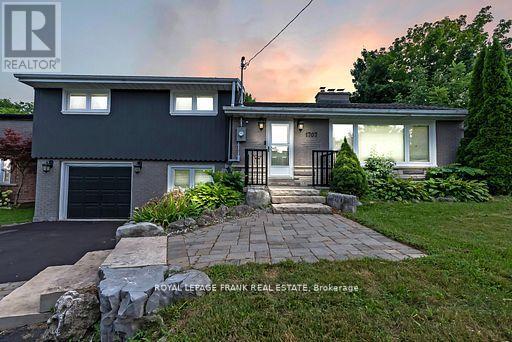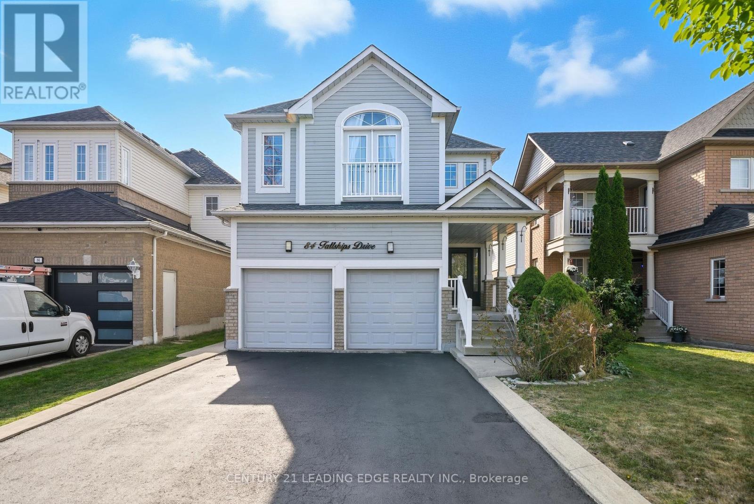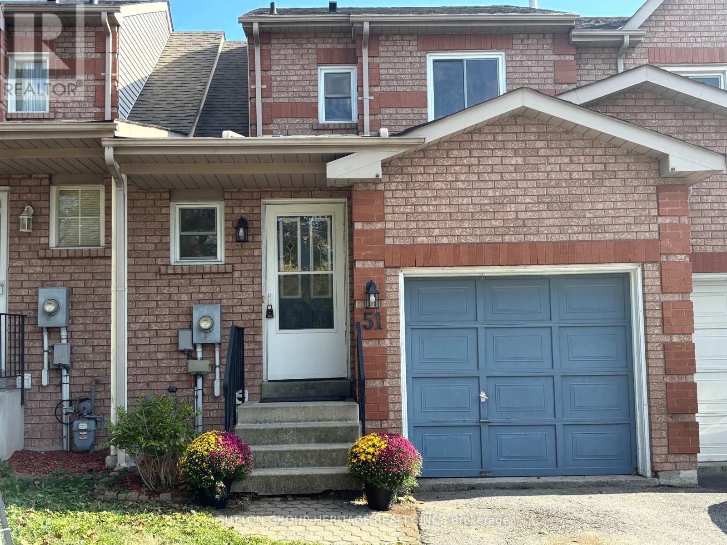- Houseful
- ON
- Oshawa
- Windfields
- 324 Britannia Ave W
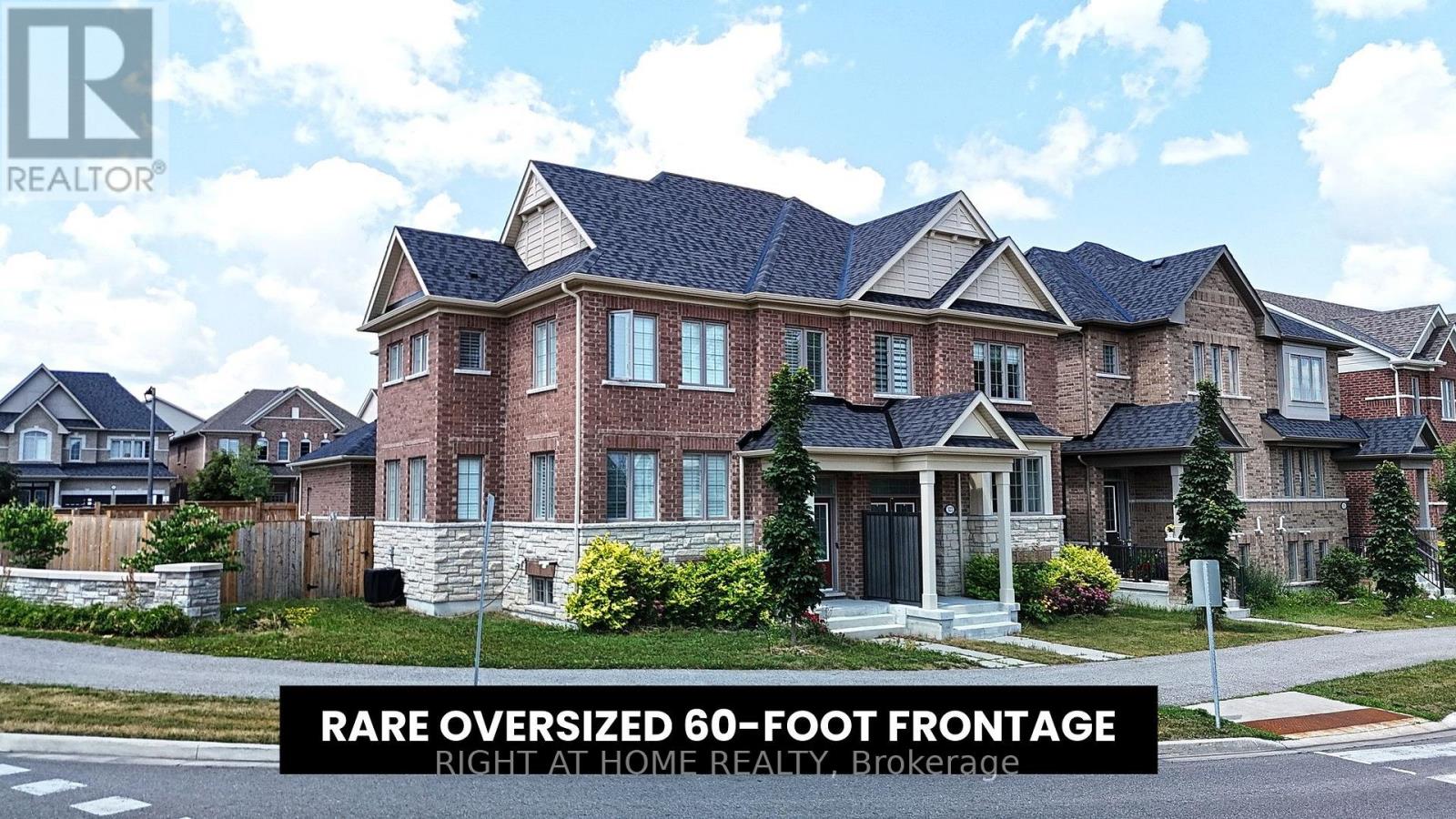
Highlights
Description
- Time on Housefulnew 2 hours
- Property typeSingle family
- Neighbourhood
- Median school Score
- Mortgage payment
Welcome to this charming Tribute-built rare corner house where space, style, and location come together. This sunlit home features 3 beds, 2.5 baths, a double-door entry, and a builder-finished walk-up basement. Inside, you'll love the new floors, fresh paint, and California shutters throughout. The bright, open-concept layout leads to a kitchen that shines with a stone backsplash and stainless steel appliances, perfect for morning coffee or laid-back BBQs. Enjoy a massive backyard, 8-car parking, and peace of mind with a 200 AMP power service. The primary suite offers a walk-in closet with a window for added light and space. All of this, just steps to Costco, parks, shopping, and transit and only minutes to Durham College, Ontario Tech, and Highways 407, 412, and 401. (id:63267)
Home overview
- Cooling Central air conditioning
- Heat source Natural gas
- Heat type Forced air
- Sewer/ septic Sanitary sewer
- # total stories 2
- # parking spaces 10
- Has garage (y/n) Yes
- # full baths 2
- # half baths 1
- # total bathrooms 3.0
- # of above grade bedrooms 3
- Flooring Ceramic, hardwood
- Subdivision Windfields
- Lot size (acres) 0.0
- Listing # E12269971
- Property sub type Single family residence
- Status Active
- 2nd bedroom 2.83m X 3m
Level: 2nd - Primary bedroom 4.02m X 4.63m
Level: 2nd - 3rd bedroom 3.65m X 2.89m
Level: 2nd - Living room 6.4m X 7.3m
Level: Main - Kitchen 3.96m X 2.74m
Level: Main - Dining room 3.5m X 1.55m
Level: Main - Laundry 2.74m X 1.82m
Level: Main - Eating area 3.96m X 2.64m
Level: Main
- Listing source url Https://www.realtor.ca/real-estate/28574025/324-britannia-avenue-w-oshawa-windfields-windfields
- Listing type identifier Idx

$-2,400
/ Month

